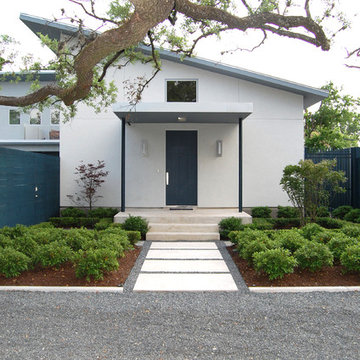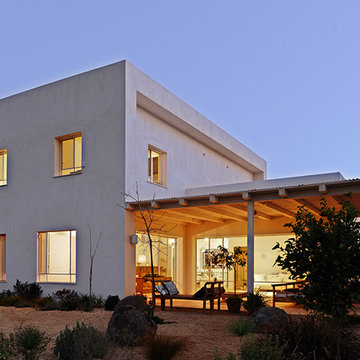Facciate di case bianche grigie
Filtra anche per:
Budget
Ordina per:Popolari oggi
41 - 60 di 3.232 foto
1 di 3
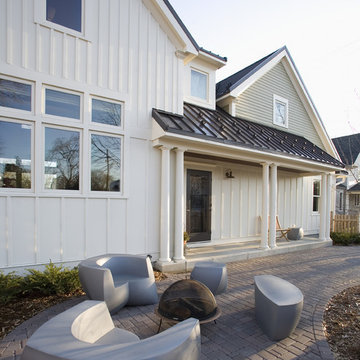
In this project, a contrasting 1.5 story cottage-style board and batten addition was added to a traditional 1902 foursquare. Designed by Meriwether Felt, AIA. Photo by Andrea Rugg.

The modern white home was completed using LP SmartSide White siding. The main siding is 7" wood grain with LP Shingle and Board and Batten used as an accent. this home has industrial modern touches throughout!

A thoughtful, well designed 5 bed, 6 bath custom ranch home with open living, a main level master bedroom and extensive outdoor living space.
This home’s main level finish includes +/-2700 sf, a farmhouse design with modern architecture, 15’ ceilings through the great room and foyer, wood beams, a sliding glass wall to outdoor living, hearth dining off the kitchen, a second main level bedroom with on-suite bath, a main level study and a three car garage.
A nice plan that can customize to your lifestyle needs. Build this home on your property or ours.
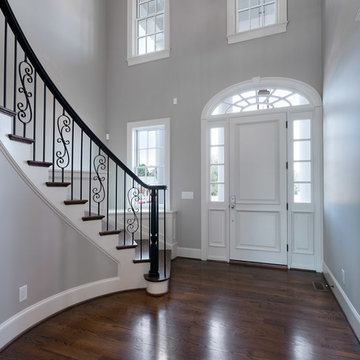
Goodwin Foust Custom Homes | Design Build | Custom Home Builder | Serving Greenville, SC, Lake Keowee, SC, Upstate, SC
Esempio della facciata di una casa bianca classica a due piani
Esempio della facciata di una casa bianca classica a due piani
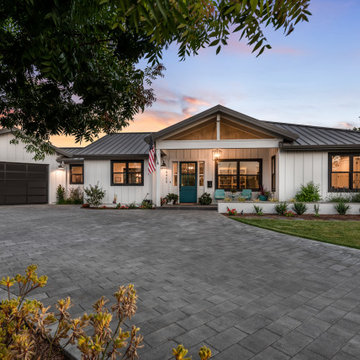
Immagine della villa grande bianca country a un piano con pannelli e listelle di legno e tetto grigio

Fresh, classic white styling with brick accents and black trim
Ispirazione per la villa bianca country a tre piani di medie dimensioni con tetto a capanna, copertura a scandole, rivestimento con lastre in cemento e pannelli e listelle di legno
Ispirazione per la villa bianca country a tre piani di medie dimensioni con tetto a capanna, copertura a scandole, rivestimento con lastre in cemento e pannelli e listelle di legno
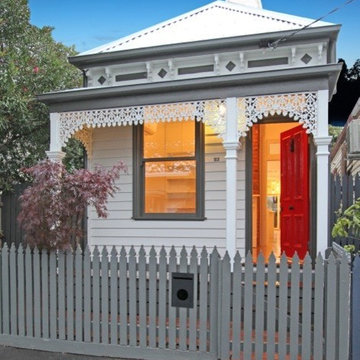
the single storey Victorian home has been fully renovated. The entry door has been painted red, weatherboard and posts/fretwork have been painted white. The picket fence and trims are painted in dark grey to create a nice contrast
PHOTOS BY LOREN
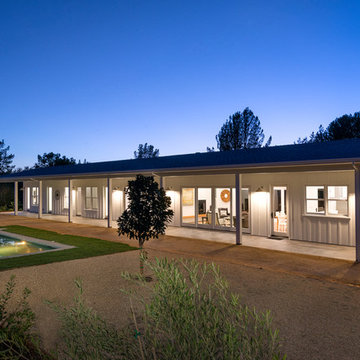
Immagine della facciata di una casa bianca country a un piano con rivestimento in legno e tetto a capanna
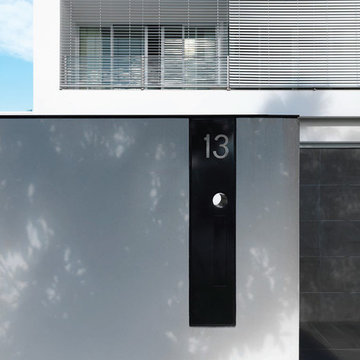
Ispirazione per la facciata di una casa grande bianca contemporanea a due piani con rivestimento in cemento
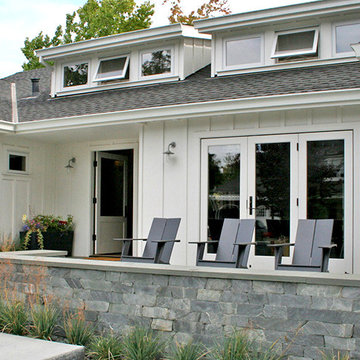
An existing mid-century ranch house is renovated and expanded to accommodate the client's preference for a modern style of living. The extent of the renovation included a reworked floor plan, new kitchen, a large, open great room with indoor/outdoor space and an expended and reconfigured bedroom wing. Newly vaulted ceilings with shed dormers bring substantial daylight into the living spaces of the home. The exterior of the home is reinterpreted as a modern take on the traditional farmhouse.
Interior Design: Lillie Design
Photographer: Caroline Johnson
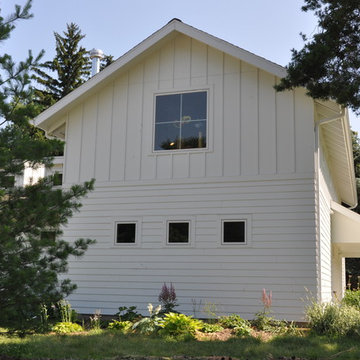
Architect: Michelle Penn, AIA Reminiscent of a farmhouse with simple lines and color, but yet a modern look influenced by the homeowner's Danish roots. This very compact home uses passive green building techniques. It is also wheelchair accessible and includes a elevator. Photo Credit: Dave Thiel
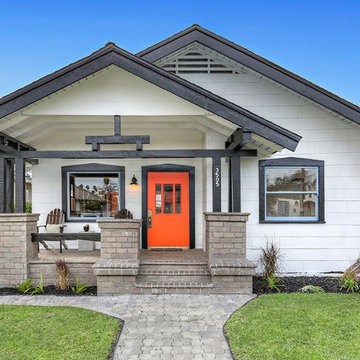
Immagine della facciata di una casa bianca american style a un piano con tetto a capanna
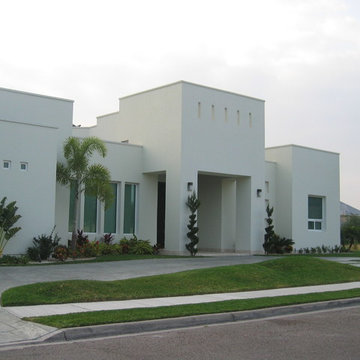
Foto della facciata di una casa grande bianca contemporanea a un piano con rivestimento in stucco e tetto piano

Immagine della villa grande bianca classica con tetto nero e copertura in metallo o lamiera

Esempio della villa grande bianca classica a due piani con rivestimento con lastre in cemento, tetto a capanna, copertura a scandole, tetto marrone e pannelli sovrapposti

Front of home from Montgomery Avenue with view of entry steps, planters and street parking.
Foto della facciata di una casa grande bianca contemporanea a due piani
Foto della facciata di una casa grande bianca contemporanea a due piani

With a main floor master, and flowing but intimate spaces, it will function for both daily living and extended family events. Special attention was given to the siting, making sure the breath-taking views of Lake Independence are present from every room.
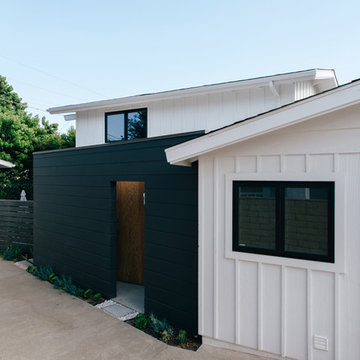
white board and batten contrast the wide horizontal siding at the new flat-roofed addition
Esempio della villa piccola bianca stile marinaro a due piani con rivestimento in legno, tetto a capanna e copertura mista
Esempio della villa piccola bianca stile marinaro a due piani con rivestimento in legno, tetto a capanna e copertura mista
Facciate di case bianche grigie
3
