Facciate di case bianche grigie
Filtra anche per:
Budget
Ordina per:Popolari oggi
21 - 40 di 3.232 foto
1 di 3
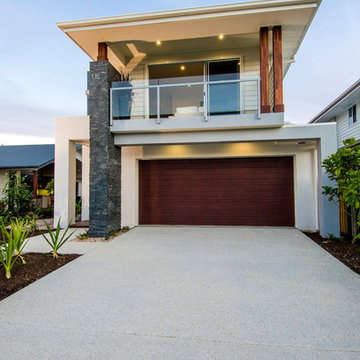
Esempio della facciata di una casa bianca contemporanea a due piani con rivestimento in mattoni
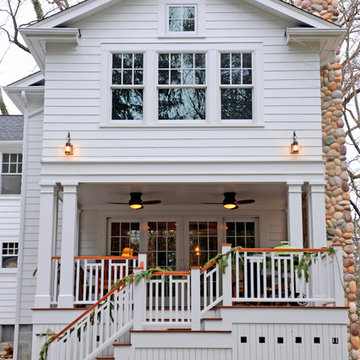
R. B. Shwarz contractors built an addition onto an existing Chagrin Falls home. They added a master suite with bedroom and bathroom, outdoor fireplace, deck, outdoor storage under the deck, and a beautiful white staircase and railings. Photo Credit: Marc Golub

As part of the Walnut Farm project, Northworks was commissioned to convert an existing 19th century barn into a fully-conditioned home. Working closely with the local contractor and a barn restoration consultant, Northworks conducted a thorough investigation of the existing structure. The resulting design is intended to preserve the character of the original barn while taking advantage of its spacious interior volumes and natural materials.
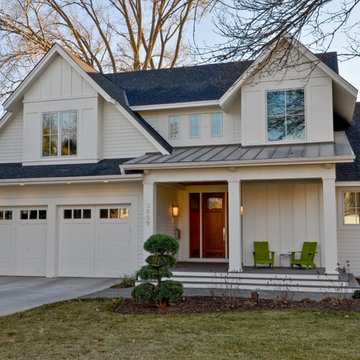
Foto della facciata di una casa bianca country a due piani con rivestimento in legno e copertura mista
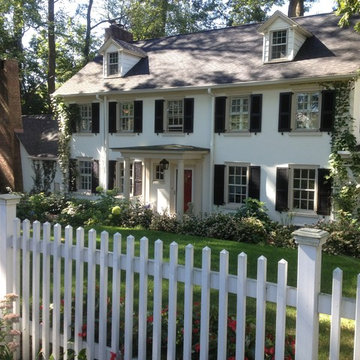
Foto della facciata di una casa grande bianca classica a tre piani con rivestimento in stucco e tetto a capanna

Lakefront lighthouse
Immagine della villa piccola bianca eclettica a piani sfalsati con rivestimento in mattoni, tetto a capanna e copertura a scandole
Immagine della villa piccola bianca eclettica a piani sfalsati con rivestimento in mattoni, tetto a capanna e copertura a scandole
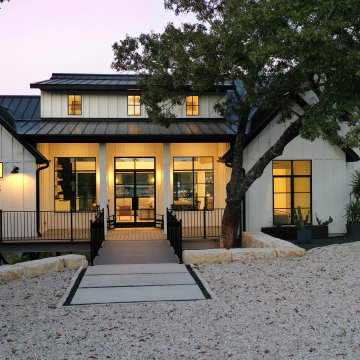
Immagine della villa bianca country a un piano di medie dimensioni con rivestimento con lastre in cemento, tetto a capanna, copertura in metallo o lamiera, tetto nero e pannelli e listelle di legno
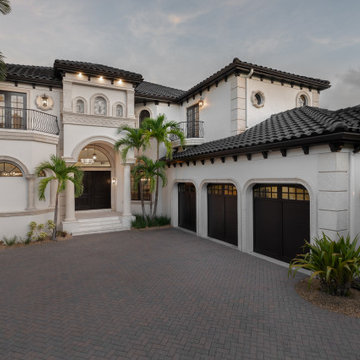
Foto della villa bianca mediterranea a due piani con tetto a capanna, copertura in tegole e tetto nero
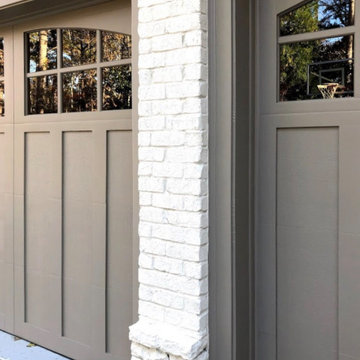
This house was updated with paint, using Romabio Masonry Paint & Benjamin Moore
Idee per la villa grande bianca american style a tre piani con rivestimento in mattoni, tetto a capanna e copertura a scandole
Idee per la villa grande bianca american style a tre piani con rivestimento in mattoni, tetto a capanna e copertura a scandole

Foto della villa bianca country a due piani con rivestimento in legno, tetto a capanna, copertura mista e tetto nero
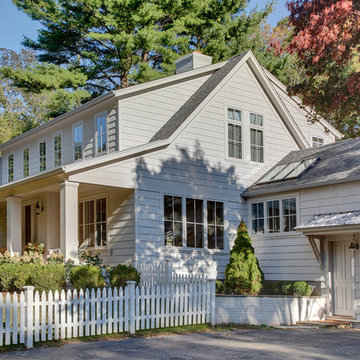
Immagine della facciata di una casa bianca classica a due piani di medie dimensioni con rivestimento in legno e tetto a capanna
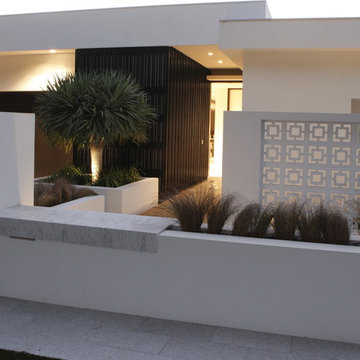
Peter Ellery
Ispirazione per la facciata di una casa bianca contemporanea a un piano con rivestimenti misti e tetto piano
Ispirazione per la facciata di una casa bianca contemporanea a un piano con rivestimenti misti e tetto piano
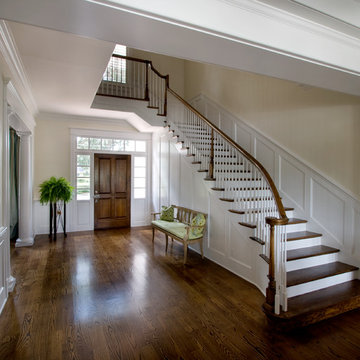
Idee per la facciata di una casa ampia bianca vittoriana a tre piani con rivestimento in legno
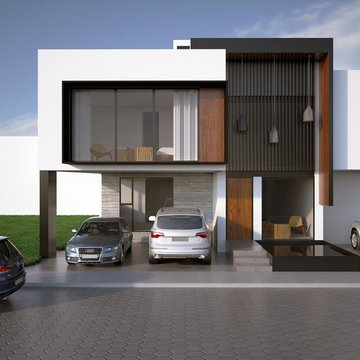
render
Foto della facciata di una casa bianca moderna a tre piani di medie dimensioni con rivestimento in mattoni
Foto della facciata di una casa bianca moderna a tre piani di medie dimensioni con rivestimento in mattoni
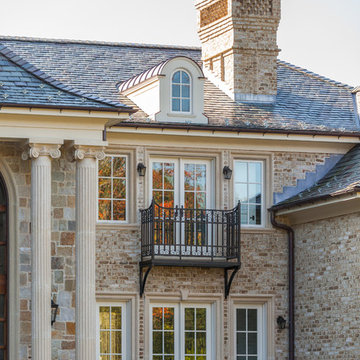
Gorgeous brick home using Glen-Gery Avignon Handmade Brick and natural stone.
Photo by: Donna Chiarelli
Foto della facciata di una casa ampia bianca mediterranea con rivestimento in mattoni
Foto della facciata di una casa ampia bianca mediterranea con rivestimento in mattoni
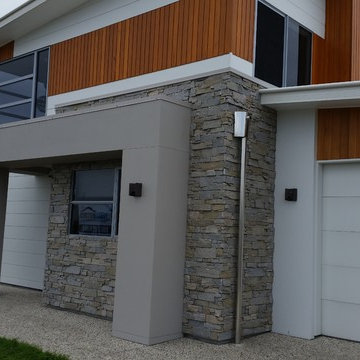
This facade was designed to showcase a range of cladding options.
James Hardie - Stria
James Hardie - Easylap (Stone cladding substrate)
James Hardie - Harditex
Timber cladding - Blackbutt shiplap
Stacker stone - Seasame grey
Brick veneer & render

Foto della facciata di una casa bianca classica a due piani di medie dimensioni con tetto a capanna, tetto marrone e copertura mista
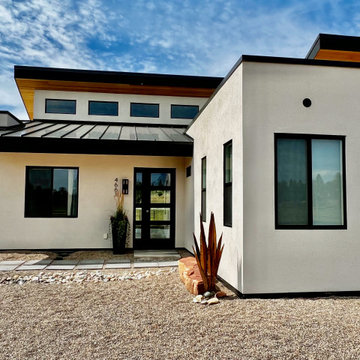
Exterior of a mountain modern house with a minimalist design and xeriscaping
Ispirazione per la villa bianca moderna a un piano di medie dimensioni con rivestimento in stucco, tetto piano, copertura in metallo o lamiera e tetto nero
Ispirazione per la villa bianca moderna a un piano di medie dimensioni con rivestimento in stucco, tetto piano, copertura in metallo o lamiera e tetto nero
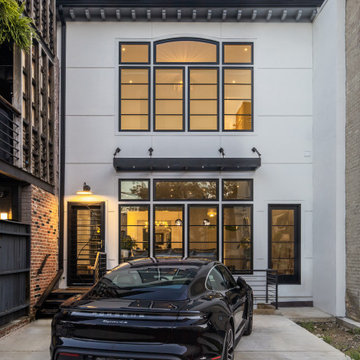
We completely gutted and renovated this historic DC
rowhouse and added a rear addition and a roof deck, accessed by stairs to an enclosed structure.
The client wanted to maintain a formal, traditional feel at the front of the house and add bolder and contemporary design at the back.
We removed the existing partial rear addition, landings, walkways, and retaining walls. The new 3-story rear addition is across the entire width of the house, extending out 24-feet.
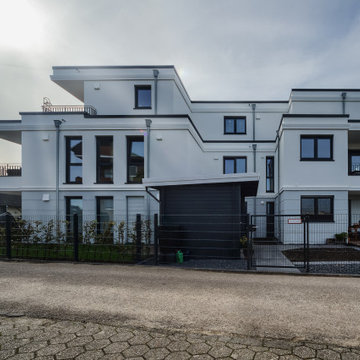
Fotograf: Peter van Bohemen
Foto della facciata di un appartamento bianco contemporaneo a tre piani di medie dimensioni con rivestimento in stucco, tetto piano e tetto grigio
Foto della facciata di un appartamento bianco contemporaneo a tre piani di medie dimensioni con rivestimento in stucco, tetto piano e tetto grigio
Facciate di case bianche grigie
2