Facciate di case bianche con rivestimento in mattone verniciato
Filtra anche per:
Budget
Ordina per:Popolari oggi
41 - 60 di 329 foto
1 di 3
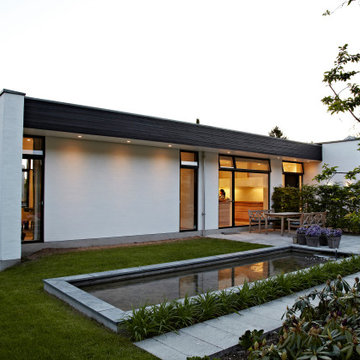
Arkitekt tegnet villa i Nordsjælland
Foto della villa bianca moderna a piani sfalsati con rivestimento in mattone verniciato, tetto piano e tetto nero
Foto della villa bianca moderna a piani sfalsati con rivestimento in mattone verniciato, tetto piano e tetto nero
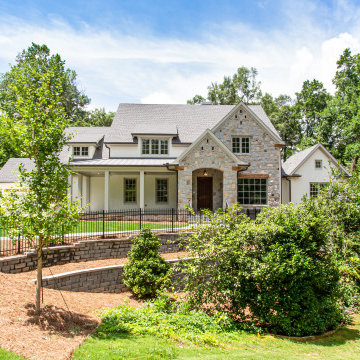
Ispirazione per la villa ampia bianca classica a due piani con rivestimento in mattone verniciato, tetto a capanna e copertura a scandole
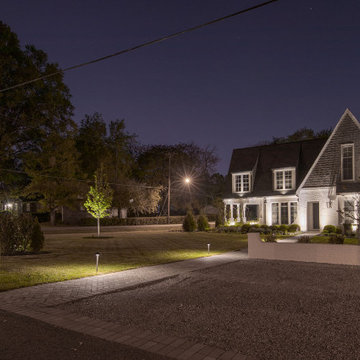
White brick contemporary home in Nashville with low voltage LED exterior lighting. Lighting designed and installed by Light Up Nashville.
Esempio della villa grande bianca contemporanea con rivestimento in mattone verniciato, tetto a capanna e copertura a scandole
Esempio della villa grande bianca contemporanea con rivestimento in mattone verniciato, tetto a capanna e copertura a scandole
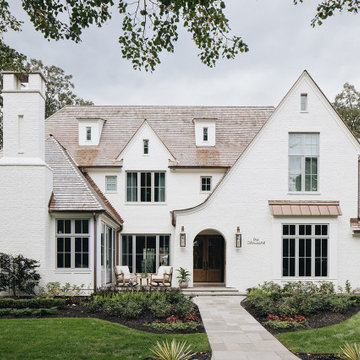
Foto della villa grande bianca classica a tre piani con rivestimento in mattone verniciato, copertura a scandole e tetto marrone

Brick to be painted in white. But before this will happen - full pressure wash, antifungal treatment, another pressure wash that shows the paint is loose and require stripping... and after all of those preparation and hard work 2 solid coat of pliolite paint to make this last. What a painting transformation.

Mid-century modern exterior with covered walkway and black front door.
Foto della villa bianca moderna a un piano di medie dimensioni con rivestimento in mattone verniciato, tetto piano e tetto bianco
Foto della villa bianca moderna a un piano di medie dimensioni con rivestimento in mattone verniciato, tetto piano e tetto bianco
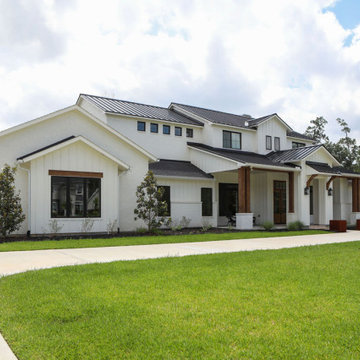
Foto della villa grande bianca country a due piani con rivestimento in mattone verniciato, tetto a capanna, copertura mista, tetto nero e pannelli e listelle di legno
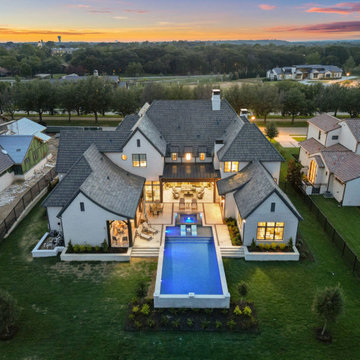
Esempio della villa ampia bianca classica a due piani con rivestimento in mattone verniciato, tetto a capanna e copertura in tegole
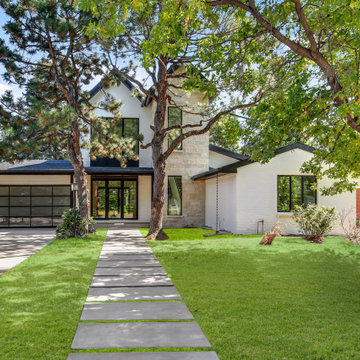
Jasmine Residence is a renovation of a single-story ranch house in Denver, Colorado. Two accordion folding glass doors connect the main living space with the rear yard and the neighborhood street. This effectively creates a large breezeway that can be opened up for three seasons annually. The second story addition expands the house's existing program to include a new master suite and a loft.
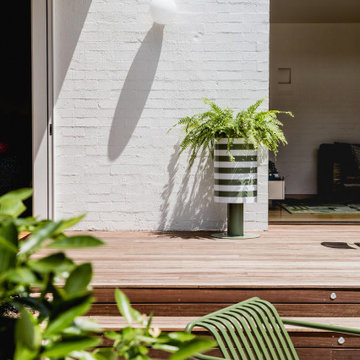
A new living room and study at the rear of the house is designed with lofty ceilings and orientated to catch the north light. Stretched along the south boundary, views from inside look to a new pool and garden. White painted brick gently contrasts with the white weatherboards while the playful roof form adapts to minimise overshadowing.
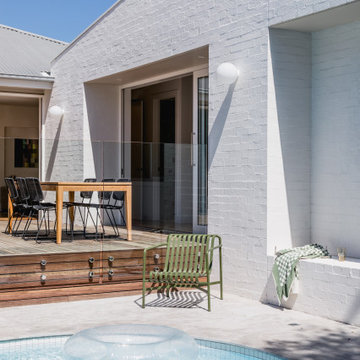
A new living room and study at the rear of the house is designed with lofty ceilings and orientated to catch the north light. Stretched along the south boundary, views from inside look to a new pool and garden. White painted brick gently contrasts with the white weatherboards while the playful roof form adapts to minimise overshadowing.
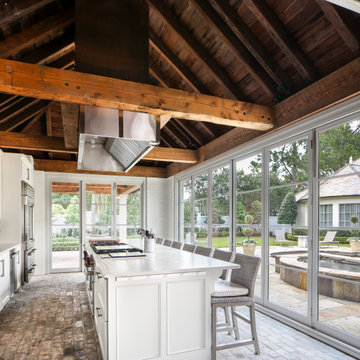
The owners are restaurateurs with a special passion for preparing and serving meals to their patrons. This love carried over into their new outdoor living/cooking area addition. The project required taking an existing detached covered pool pavilion and expanding it into an outdoor living and kitchen destination for themselves and their guests.
To start, the existing pavilion is turned into an enclosed air-conditioned kitchen space with accordion French door units on three sides to allow it to be used comfortably year round and to encourage easy circulation through it from each side. The newly expanded spaces on each side include a fireplace with a covered sitting area to the right and a covered BBQ area to the left, which ties the new structure to an existing garage storage room. This storage room is converted into another prep kitchen to help with support for larger functions.
The vaulted roof structure is maintained in the renovated center space which has an existing slate roof. The two new additions on each side have a flat ceiling clad in antique tongue and groove wood with a lower pitched standing seam copper roof which helps define their function and gives dominance to the original structure in the center.
With their love of entertaining through preparing and serving food, this transformed outdoor space will continue to be a gathering place enjoyed by family and friends in every possible setting.
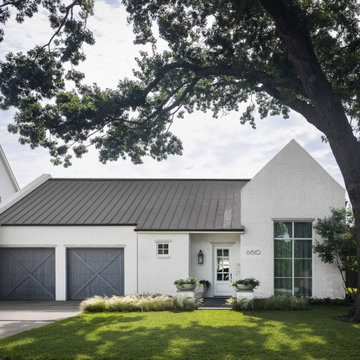
Esempio della villa grande bianca classica a un piano con rivestimento in mattone verniciato, tetto a capanna, copertura in metallo o lamiera e tetto grigio
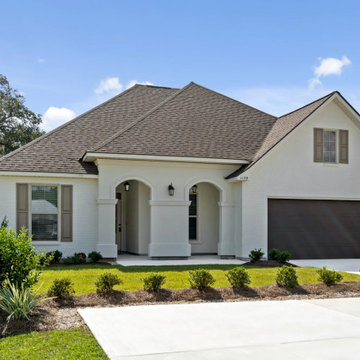
Welcome to Oak Alley Meadows! This beautiful community is set right in the heart of Covington and offers the peace and quiet of country living while only being minutes away from historic downtown Covington, which truly is the heart of St. Tammany.
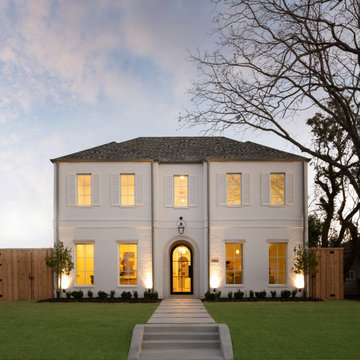
Classic, timeless and ideally positioned on a sprawling corner lot set high above the street, discover this designer dream home by Jessica Koltun. The blend of traditional architecture and contemporary finishes evokes feelings of warmth while understated elegance remains constant throughout this Midway Hollow masterpiece unlike no other. This extraordinary home is at the pinnacle of prestige and lifestyle with a convenient address to all that Dallas has to offer.
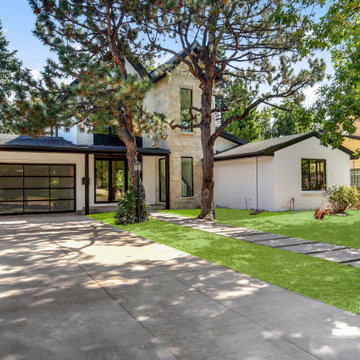
Jasmine Residence is a renovation of a single-story ranch house in Denver, Colorado. Two accordion folding glass doors connect the main living space with the rear yard and the neighborhood street. This effectively creates a large breezeway that can be opened up for three seasons annually. The second story addition expands the house's existing program to include a new master suite and a loft.
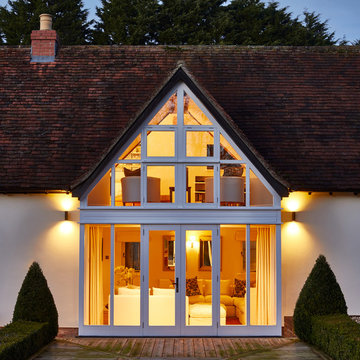
A two storey, side extension with internal remodelling and complete renovation. The extension really accentuates this unique home placed within the scenic environment of the countryside.
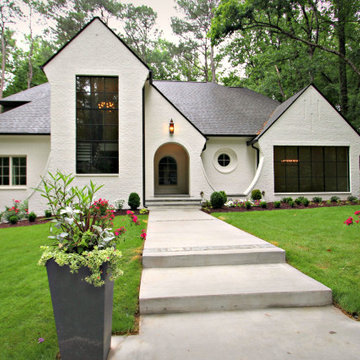
Immagine della villa grande bianca classica a tre piani con rivestimento in mattone verniciato, tetto a capanna e copertura a scandole
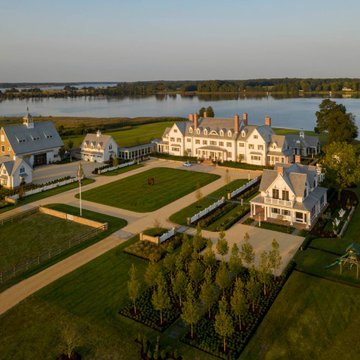
The estate, located on Maryland’s idyllic Eastern Shore, encompasses 44,000 square feet of luxury, encompassing nine different structures: the main residence, timber-frame entertaining barn, guest house, carriage house, automobile barn, pool house, pottery studio, sheep shed, and boathouse.
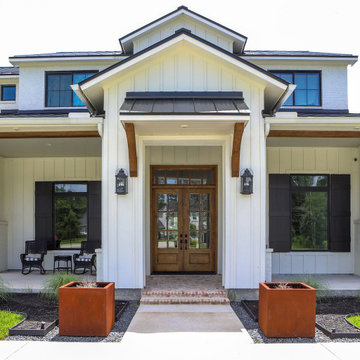
Foto della villa grande bianca country a due piani con rivestimento in mattone verniciato, tetto a capanna, copertura mista, tetto nero e pannelli e listelle di legno
Facciate di case bianche con rivestimento in mattone verniciato
3