Facciate di case bianche con rivestimento in mattone verniciato
Filtra anche per:
Budget
Ordina per:Popolari oggi
141 - 160 di 329 foto
1 di 3
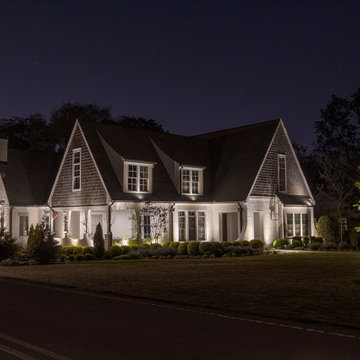
White brick contemporary home in Nashville with low voltage LED exterior lighting. Lighting designed and installed by Light Up Nashville.
Idee per la villa grande bianca contemporanea con rivestimento in mattone verniciato, tetto a capanna e copertura a scandole
Idee per la villa grande bianca contemporanea con rivestimento in mattone verniciato, tetto a capanna e copertura a scandole
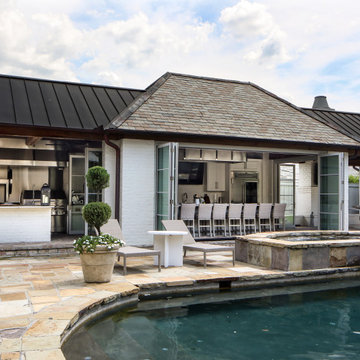
The owners are restaurateurs with a special passion for preparing and serving meals to their patrons. This love carried over into their new outdoor living/cooking area addition. The project required taking an existing detached covered pool pavilion and expanding it into an outdoor living and kitchen destination for themselves and their guests.
To start, the existing pavilion is turned into an enclosed air-conditioned kitchen space with accordion French door units on three sides to allow it to be used comfortably year round and to encourage easy circulation through it from each side. The newly expanded spaces on each side include a fireplace with a covered sitting area to the right and a covered BBQ area to the left, which ties the new structure to an existing garage storage room. This storage room is converted into another prep kitchen to help with support for larger functions.
The vaulted roof structure is maintained in the renovated center space which has an existing slate roof. The two new additions on each side have a flat ceiling clad in antique tongue and groove wood with a lower pitched standing seam copper roof which helps define their function and gives dominance to the original structure in the center.
With their love of entertaining through preparing and serving food, this transformed outdoor space will continue to be a gathering place enjoyed by family and friends in every possible setting.
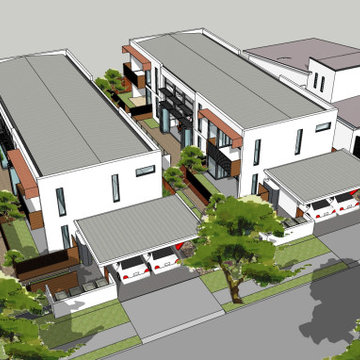
Aerial view showing how two COHO developments would relate to each other and adjoining houses. Carparking is located at street protected by a carport and to provide level access to the entry. Note that the building footprint is only 50% of each site. This leaves the remainder for landscape, alfresco area, food gardens, water tanks and swimming pool
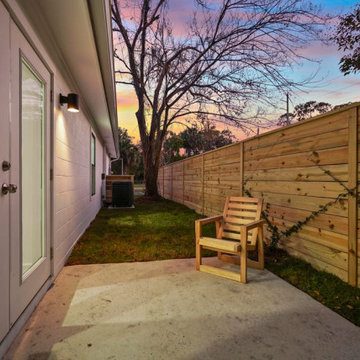
Modern family home designed for peace and family life. This 3 bedroom 2 bath home offers a sleek modern design with a durable modern/industrial interior. Polished concrete floors, exposed wood beams, and industrial ducting offer strength, warmth, and beauty designed to last generations.
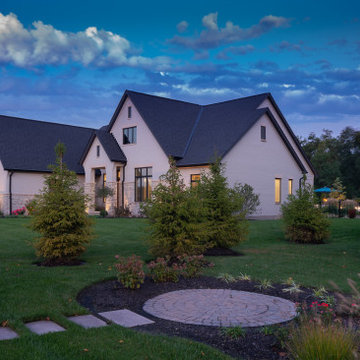
Ispirazione per la facciata di una casa grande bianca classica a due piani con rivestimento in mattone verniciato, copertura a scandole e tetto nero
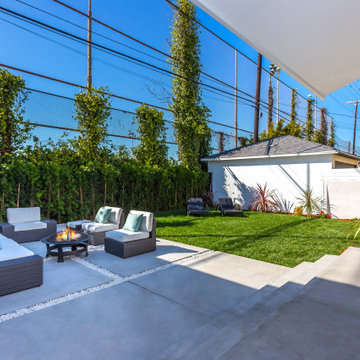
Foto della villa bianca country a un piano di medie dimensioni con rivestimento in mattone verniciato e copertura a scandole
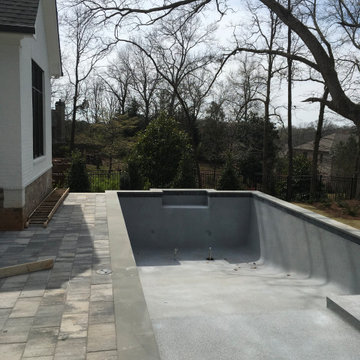
Idee per la villa bianca classica a due piani di medie dimensioni con rivestimento in mattone verniciato, tetto a padiglione e copertura a scandole
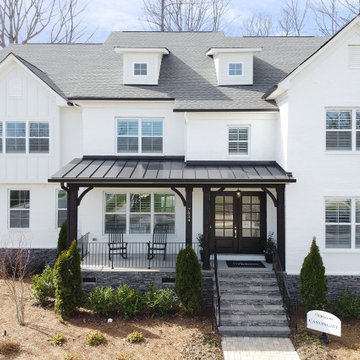
A large white-painted brick home in Charlotte with a front porch and 3 car split garage.
Ispirazione per la villa ampia bianca a due piani con rivestimento in mattone verniciato, tetto a capanna e copertura a scandole
Ispirazione per la villa ampia bianca a due piani con rivestimento in mattone verniciato, tetto a capanna e copertura a scandole
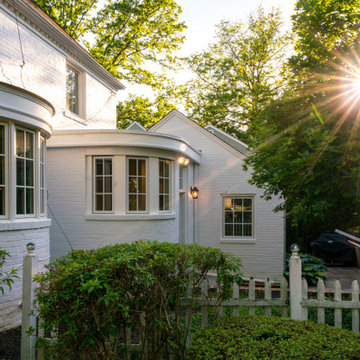
The newly added staircase leads to the attached guest bedroom, but also gives convenient access to the backyard.
Foto della facciata di una casa bianca american style a piani sfalsati di medie dimensioni con rivestimento in mattone verniciato
Foto della facciata di una casa bianca american style a piani sfalsati di medie dimensioni con rivestimento in mattone verniciato
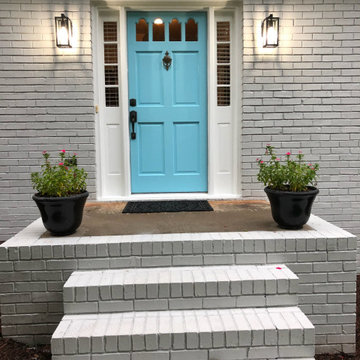
This beautiful pale blue door and white wash brick hints at the surprises you will find once you enter. Once a dated golden brown 70's home, it takes on new life in suburban Roswell for a family of four.
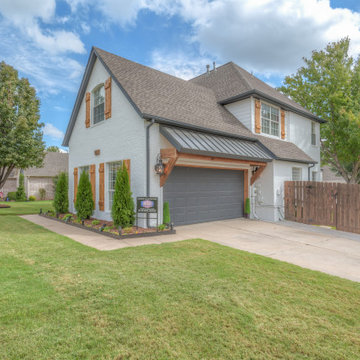
Idee per la villa bianca classica a due piani di medie dimensioni con rivestimento in mattone verniciato, tetto a capanna e copertura mista
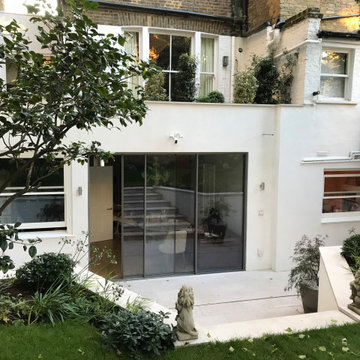
The view from the garden shows the rear extension with double glazed sliding doors aluminium installed on a cavity white rendered brick wall, which ensures the thermal insolation required by the building control.
The patio is entirely covered with honed limestone.
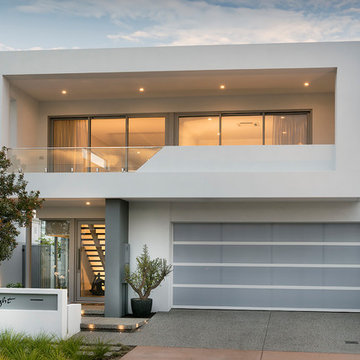
Double storey home
Ispirazione per la villa bianca contemporanea a due piani con rivestimento in mattone verniciato, tetto piano, copertura in metallo o lamiera e tetto grigio
Ispirazione per la villa bianca contemporanea a due piani con rivestimento in mattone verniciato, tetto piano, copertura in metallo o lamiera e tetto grigio
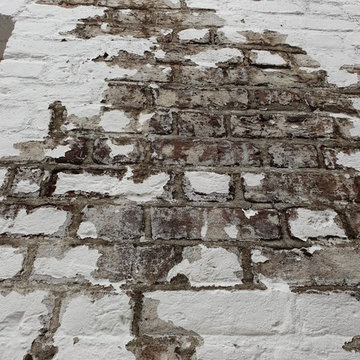
Brick to be painted in white. But before this will happen - full pressure wash, antifungal treatment, another pressure wash that shows the paint is loose and require stripping... and after all of those preparation and hard work 2 solid coat of pliolite paint to make this last. What a painting transformation.
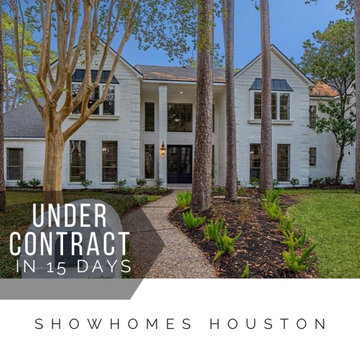
Ispirazione per la facciata di una casa grande bianca classica a due piani con rivestimento in mattone verniciato
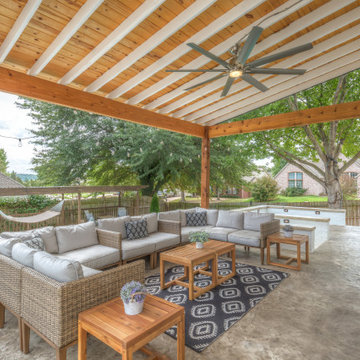
Foto della villa bianca classica a due piani di medie dimensioni con rivestimento in mattone verniciato, tetto a capanna e copertura mista
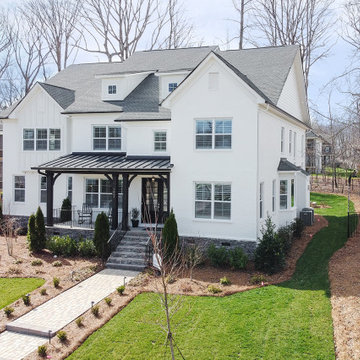
A large white-painted brick home in Charlotte with a front porch and 3 car split garage.
Esempio della villa ampia bianca a due piani con rivestimento in mattone verniciato, tetto a capanna e copertura a scandole
Esempio della villa ampia bianca a due piani con rivestimento in mattone verniciato, tetto a capanna e copertura a scandole
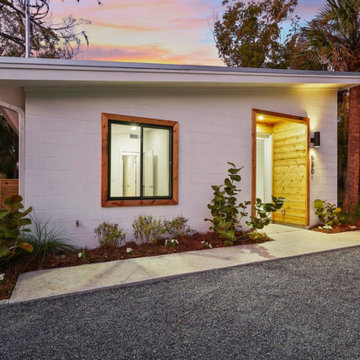
Modern family home designed for peace and family life. This 3 bedroom 2 bath home offers a sleek modern design with a durable modern/industrial interior. Polished concrete floors, exposed wood beams, and industrial ducting offer strength, warmth, and beauty designed to last generations.
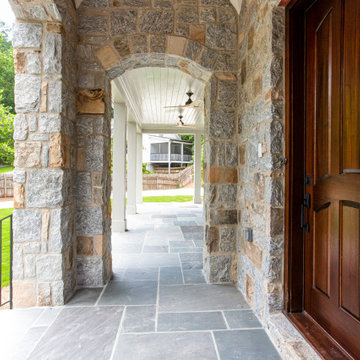
Ispirazione per la villa ampia bianca classica a due piani con rivestimento in mattone verniciato, tetto a capanna e copertura a scandole
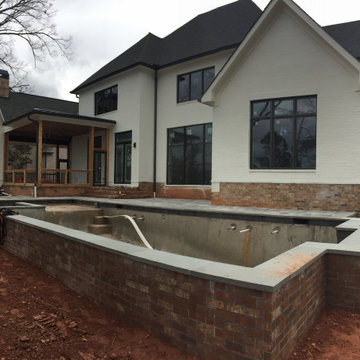
Foto della villa bianca classica a due piani di medie dimensioni con rivestimento in mattone verniciato, tetto a padiglione e copertura a scandole
Facciate di case bianche con rivestimento in mattone verniciato
8