Facciate di case bianche con falda a timpano
Filtra anche per:
Budget
Ordina per:Popolari oggi
141 - 160 di 1.066 foto
1 di 3
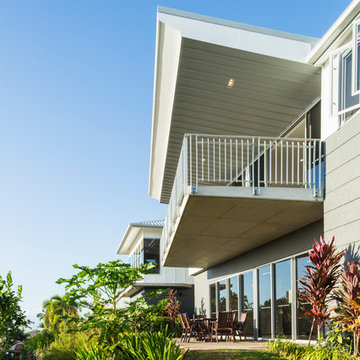
The house is sited on a steeply sloping site with 7meters cross fall across 20 meters. Footings, columns, and slabs are reinforced concrete with walls and partitions made up of hollow blocks and acoustic linings. The internal finishes of the house has been thoroughly planned to suit the contemporary architecture. Colouring is minimised to shades of grey, white, brown and green, which are blended equally to provide a relaxing ambiance inside and outside.
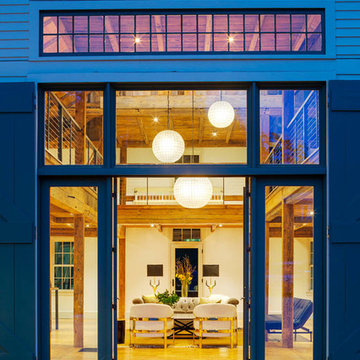
Foto della facciata di una casa grande bianca country a piani sfalsati con rivestimento con lastre in cemento e falda a timpano
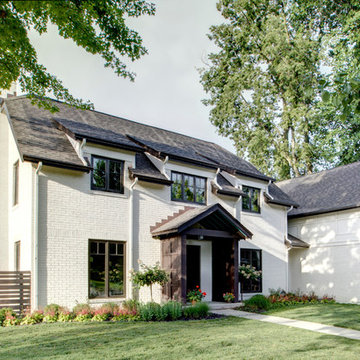
New Addition and Interior Renovation to 1930s Tudor transformed for the modern family - Architect: HAUS | Architecture - Construction Management: WERK | Build -
Photo: HAUS | Architecture
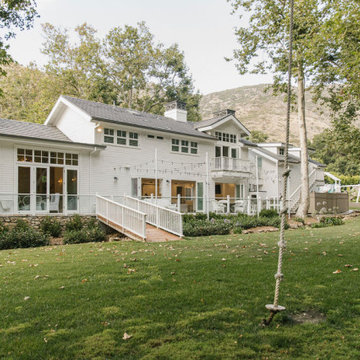
Modern french farmhouse. Light and airy. Garden Retreat by Burdge Architects in Malibu, California.
Esempio della villa grande bianca country a due piani con rivestimento in legno, falda a timpano e copertura a scandole
Esempio della villa grande bianca country a due piani con rivestimento in legno, falda a timpano e copertura a scandole
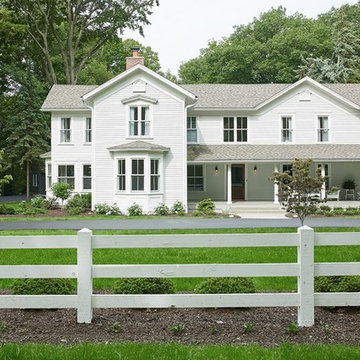
Foto della villa bianca country a due piani con copertura a scandole, tetto grigio e falda a timpano
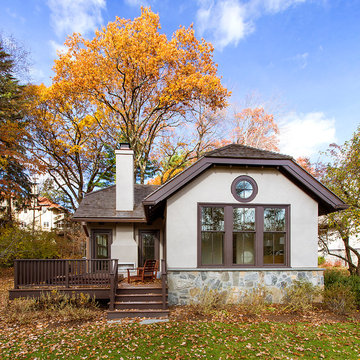
Foto della facciata di una casa bianca american style a un piano con falda a timpano
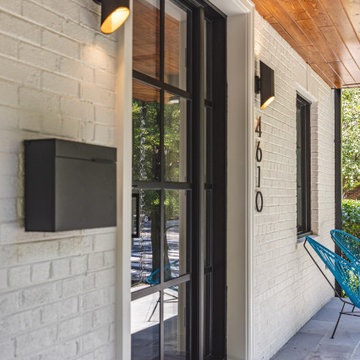
FineCraft Contractors, Inc.
Ispirazione per la villa bianca contemporanea a due piani di medie dimensioni con rivestimento in mattoni, falda a timpano, copertura in tegole e tetto grigio
Ispirazione per la villa bianca contemporanea a due piani di medie dimensioni con rivestimento in mattoni, falda a timpano, copertura in tegole e tetto grigio
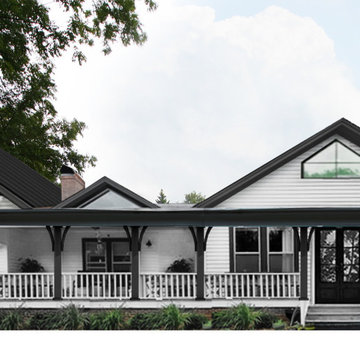
Overhaul of a home into a Modern Farmhouse with Iron ore details.
Esempio della villa bianca country a due piani di medie dimensioni con falda a timpano, copertura a scandole e tetto nero
Esempio della villa bianca country a due piani di medie dimensioni con falda a timpano, copertura a scandole e tetto nero
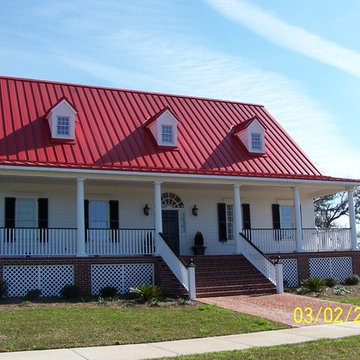
Esempio della facciata di una casa grande bianca country a due piani con rivestimento in legno e falda a timpano
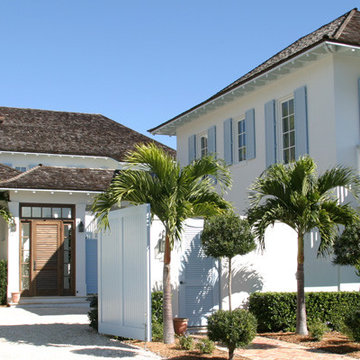
Foto della facciata di una casa grande bianca tropicale a due piani con rivestimento in stucco e falda a timpano
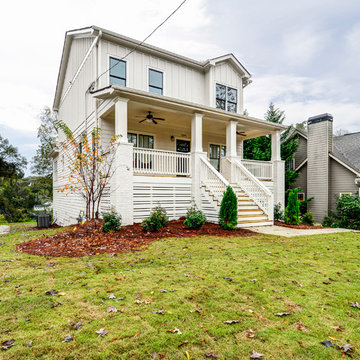
The builder of this project in the Edgewood district of Atlanta commissioned Carl Mattison Design to create a modern, yet not too rough, farmhouse look for this new build property.
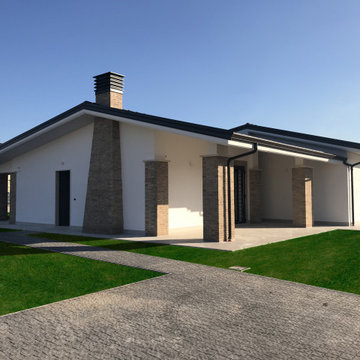
L’intervento edilizio prevede la realizzazione di otto villini con un unico livello fuori terra con copertura a falde inclinate.
Le unità abitative sono quadrilocali di circa 100 mq contenenti un living, una cucina con angolo cottura, due camere da letto con servizi e ripostigli.
Nella progettazione sono stati seguiti i principi del risparmio energetico e dell’ecosostenibilità oltre che ad uno studio dei materiali e delle sistemazioni esterne.
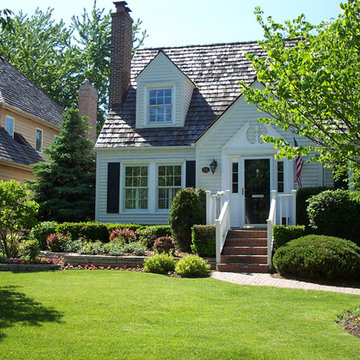
The original walkway leading up to the front door was only accessable from the driveway, making it appear less inviting from the street. The steps were considered too steep and narrow for the comfort of the homeowners and were a primary focus of the project.
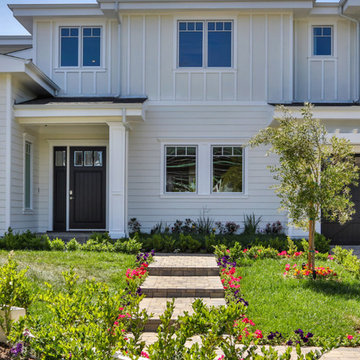
Esempio della facciata di una casa grande bianca country a due piani con rivestimento in vinile e falda a timpano
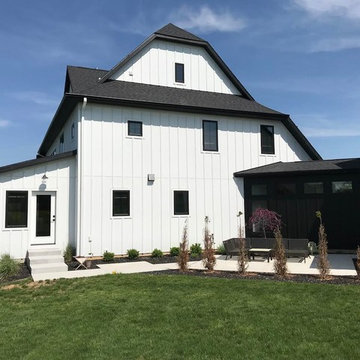
This charming modern farmhouse is located in Ada, MI. It has white board and batten siding with a light stone base and black windows and eaves. The complex roof (hipped dormer and cupola over the garage, barrel vault front entry, shed roofs, flared eaves and two jerkinheads, aka: clipped gable) was carefully designed and balanced to meet the clients wishes and to be compatible with the neighborhood style that was predominantly French Country.
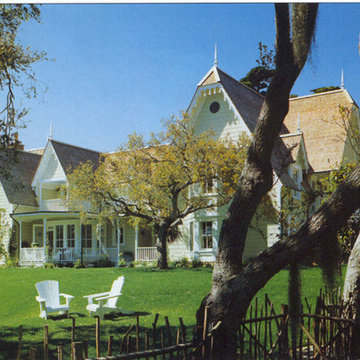
Esempio della facciata di una casa grande bianca country a due piani con rivestimento in legno e falda a timpano
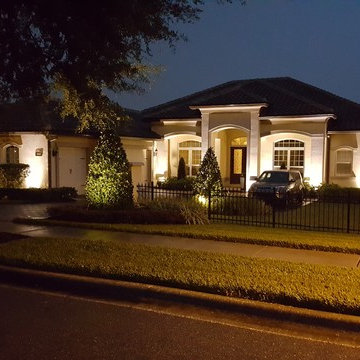
Immagine della villa bianca classica a un piano di medie dimensioni con rivestimento in stucco, falda a timpano e copertura in tegole
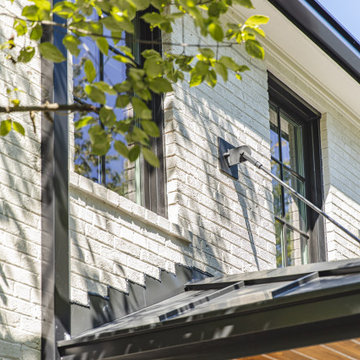
FineCraft Contractors, Inc.
Ispirazione per la villa bianca contemporanea a due piani di medie dimensioni con rivestimento in mattoni, falda a timpano, copertura in tegole e tetto grigio
Ispirazione per la villa bianca contemporanea a due piani di medie dimensioni con rivestimento in mattoni, falda a timpano, copertura in tegole e tetto grigio
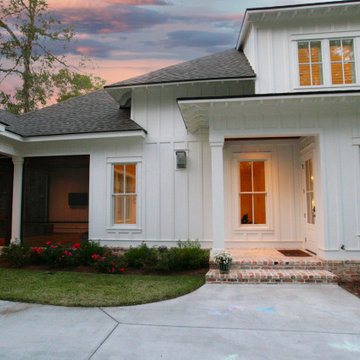
This charming southern cottage has light board and batten siding and operable shutters. The roof has an overhang with exposed rafter tails and a covered front porch. Extra details include decorative porch columns, a hanging lantern and a brick skirt. Built By: Pat Achee and Designed By: Bob Chatham Custom Home Design
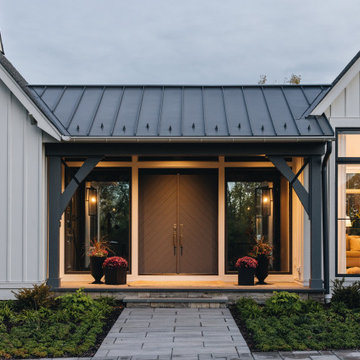
Immagine della villa grande bianca classica a un piano con falda a timpano e tetto grigio
Facciate di case bianche con falda a timpano
8