Facciate di case bianche con copertura in tegole
Filtra anche per:
Budget
Ordina per:Popolari oggi
121 - 140 di 786 foto
1 di 3
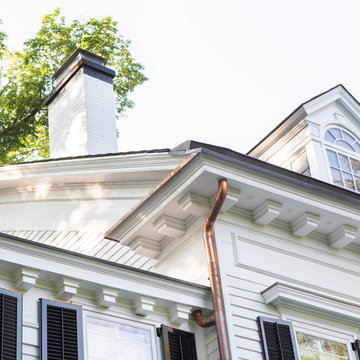
Extensive dentil molding and window head pieces were restored throughout the exterior.
Idee per la villa ampia bianca classica a tre piani con rivestimento in legno, tetto a capanna e copertura in tegole
Idee per la villa ampia bianca classica a tre piani con rivestimento in legno, tetto a capanna e copertura in tegole
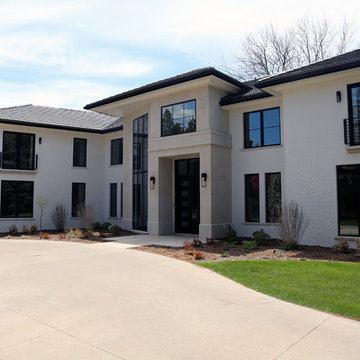
Foto della villa grande bianca contemporanea a due piani con rivestimento in mattoni, tetto a padiglione e copertura in tegole
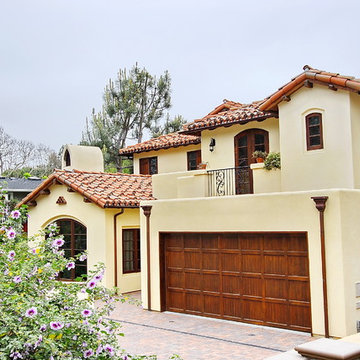
Spanish revival home inspired by the work of Richard Requa, an influential early 20th century architect who worked primarily in San Diego. it echos many of the details found in and throughout the homes that Requa designed. Spanish style warmth and comfort is coupled with a more modern California touch.

The Estate by Build Prestige Homes is a grand acreage property featuring a magnificent, impressively built main residence, pool house, guest house and tennis pavilion all custom designed and quality constructed by Build Prestige Homes, specifically for our wonderful client.
Set on 14 acres of private countryside, the result is an impressive, palatial, classic American style estate that is expansive in space, rich in detailing and features glamourous, traditional interior fittings. All of the finishes, selections, features and design detail was specified and carefully selected by Build Prestige Homes in consultation with our client to curate a timeless, relaxed elegance throughout this home and property.
Build Prestige Homes oriented and designed the home to ensure the main living area, kitchen, covered alfresco areas and master bedroom benefitted from the warm, beautiful morning sun and ideal aspects of the property. Build Prestige Homes detailed and specified expansive, high quality timber bi-fold doors and windows to take advantage of the property including the views across the manicured grass and gardens facing towards the resort sized pool, guest house and pool house. The guest and pool house are easily accessible by the main residence via a covered walkway, but far enough away to provide privacy.
All of the internal and external finishes were selected by Build Prestige Homes to compliment the classic American aesthetic of the home. Natural, granite stone walls was used throughout the landscape design and to external feature walls of the home, pool house fireplace and chimney, property boundary gates and outdoor living areas. Natural limestone floor tiles in a subtle caramel tone were laid in a modular pattern and professionally sealed for a durable, classic, timeless appeal. Clay roof tiles with a flat profile were selected for their simplicity and elegance in a modern slate colour. Linea fibre cement cladding weather board combined with fibre cement accent trims was used on the external walls and around the windows and doors as it provides distinctive charm from the deep shadow of the linea.
Custom designed and hand carved arbours with beautiful, classic curved rafters ends was installed off the formal living area and guest house. The quality timber windows and doors have all been painted white and feature traditional style glazing bars to suit the style of home.
The Estate has been planned and designed to meet the needs of a growing family across multiple generations who regularly host great family gatherings. As the overall design, liveability, orientation, accessibility, innovative technology and timeless appeal have been considered and maximised, the Estate will be a place for this family to call home for decades to come.
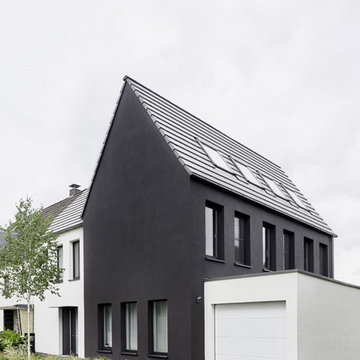
Architekturfotogafie Annika Feuss, www.annikafeuss.com
Idee per la villa nera moderna con rivestimento in stucco, tetto a capanna e copertura in tegole
Idee per la villa nera moderna con rivestimento in stucco, tetto a capanna e copertura in tegole
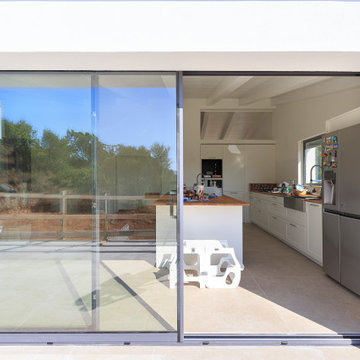
Vista esterna della villa in cui si vedono le due grandi vetrate scorrevoli di soggiorno e cucina.
Immagine della villa grande bianca contemporanea a due piani con rivestimento in stucco, tetto a capanna, copertura in tegole, tetto marrone e terreno in pendenza
Immagine della villa grande bianca contemporanea a due piani con rivestimento in stucco, tetto a capanna, copertura in tegole, tetto marrone e terreno in pendenza
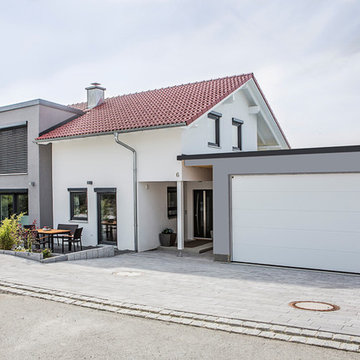
Der individuellen Grundriss-Gestaltung sind dabei generell keine Grenzen gesetzt. Bei diesem Haus wurde zum Beispiel die Terrasse im Kellergeschoss nach Nord-Westen gelegt, die Terrasse im Erdgeschoss ist nach Süden ausgerichtet, und der Balkon im Obergeschoss zeigt direkt nach Westen. Dadurch kann jeder Bewohner des Hauses für sich zu einer anderen Tageszeit die Sonne genießen. Das Flachdach der Garage zieht sich bis zum Wohnhaus, sodass es einen überdachten Eingangsbereich bildet. Die Innenraumgestaltung ist klar und strukturiert sowie mit viel Liebe zum Detail gestaltet.
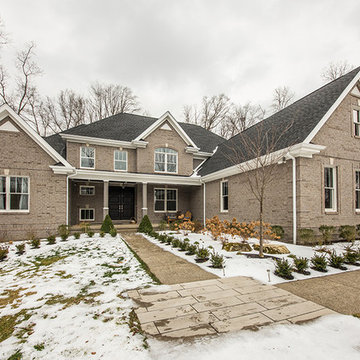
Immagine della villa grande grigia american style a due piani con rivestimento in mattoni, tetto a capanna e copertura in tegole
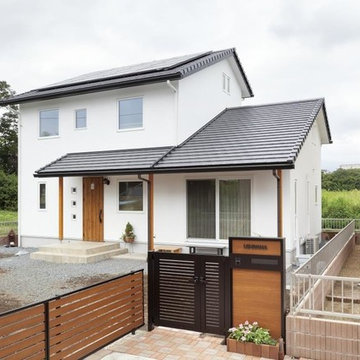
Ispirazione per la villa bianca moderna a due piani con rivestimento in stucco, tetto a capanna e copertura in tegole
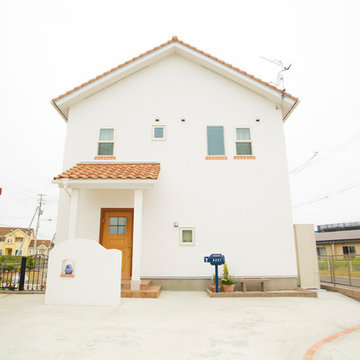
Immagine della villa bianca country a due piani con rivestimento in stucco, tetto a capanna e copertura in tegole
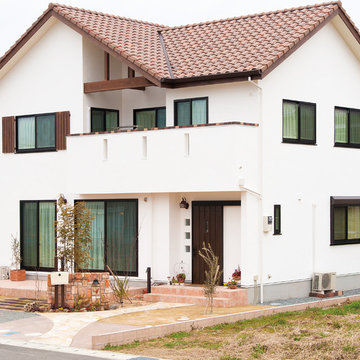
鎧戸や見せ梁、タイル笠木が目を引く大人ナチュラルな外観。
Immagine della villa bianca a due piani con rivestimento in stucco, tetto a capanna e copertura in tegole
Immagine della villa bianca a due piani con rivestimento in stucco, tetto a capanna e copertura in tegole
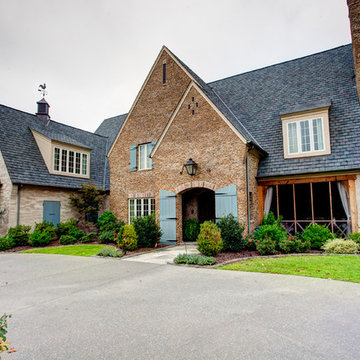
In this Chenal home you will immediately notice the steeply pitched gable roof of Tudor style homes. It doesn’t have any half-timbering and instead features a prominent front entryway with small stone masonry. This gives the home fantastic curb appeal as well as makes it feel so inviting. This same stone was used in the chimney which helps balance the front of the home.
The bricks, often used in American Tudor homes, have slight color variations to give it a more rustic, cottage-like look. On first glance you would think that this is a slate roof, however, this is a Grand Manor roof by Certainteed. This roof is the perfect accent to this home and gives it a strong Tudor look and feel.
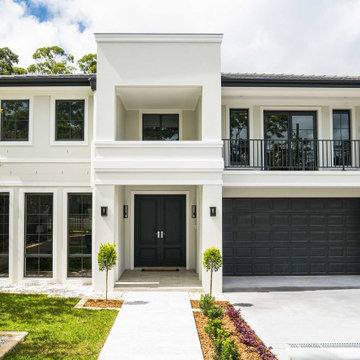
Charming Provicinal facade in Sydney's East
Foto della facciata di una casa grande a due piani con copertura in tegole
Foto della facciata di una casa grande a due piani con copertura in tegole
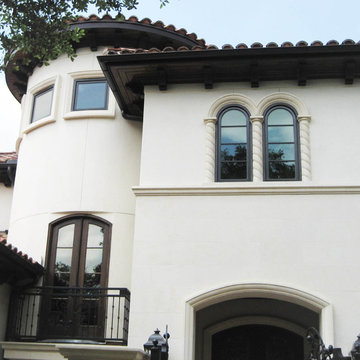
Ispirazione per la villa bianca mediterranea a due piani di medie dimensioni con rivestimento in stucco, tetto a capanna e copertura in tegole
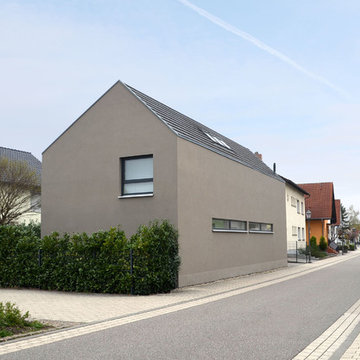
Foto: Christoph Göckel
Idee per la villa piccola beige contemporanea a due piani con rivestimento in stucco, tetto a capanna e copertura in tegole
Idee per la villa piccola beige contemporanea a due piani con rivestimento in stucco, tetto a capanna e copertura in tegole
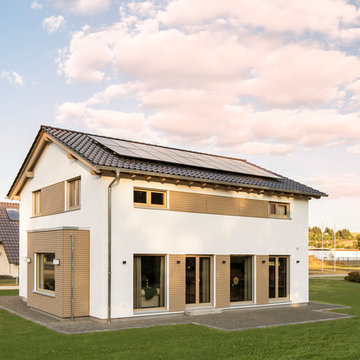
Dunkles Dach, die Außenfassade und das warme Holz der Zierelemente verleihen dem Haus ein natürliches und freundliches Aussehen. Hier fühlt man sich gleich wohl. FingerHaus krönt das SENTO 500 B mit einem Satteldach in flacher Dachneigung von nur 25°. Das ermöglicht einen Kniestock von 2,15 Metern im Dachgeschoss. Mit anderen Worten: Das Raumgefühl ist wie bei einem zweiten Vollgeschoss und auch große Möbelstücke finden unter den dezenten Dachschrägen ausreichend Platz. © FingerHaus GmbH
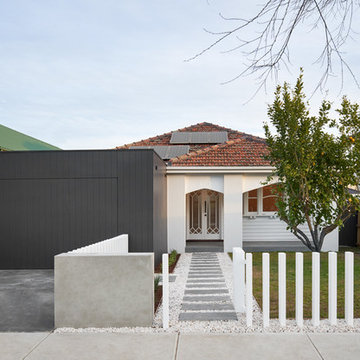
Peter Clarke
Immagine della villa bianca moderna a un piano di medie dimensioni con rivestimento in legno e copertura in tegole
Immagine della villa bianca moderna a un piano di medie dimensioni con rivestimento in legno e copertura in tegole
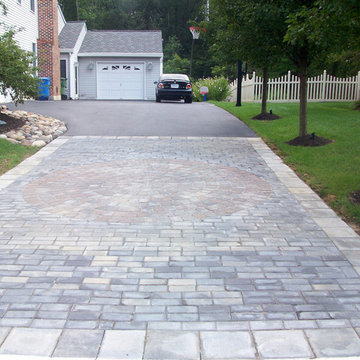
Idee per la villa bianca classica a due piani di medie dimensioni con rivestimento in vinile, tetto a capanna e copertura in tegole
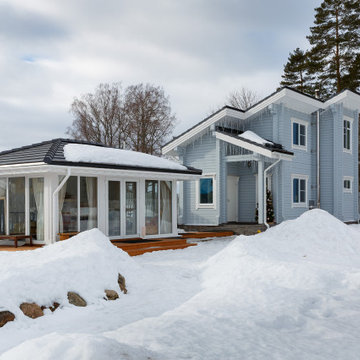
Foto della facciata di una casa blu scandinava a piani sfalsati di medie dimensioni con rivestimento in pietra, copertura in tegole e tetto nero
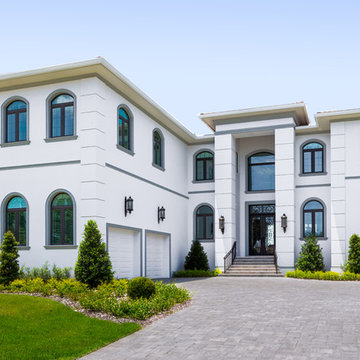
This custom home architecture was developed by Alvarez New Concepts Builders in Tampa, Florida. Pasquale Design was hired to provide complete interior design, specification, and procurement services. We consulted on interior space planning and assisted the clients with all interior finish and material selections to include bathroom tile designs, kitchen design, custom cabinetry, ceiling details, plumbing and appliance selections, and flooring designs. Pasquale Design also provided decoration services to include selections and concept for all rooms in the home. The home has many custom details such as custom millwork, custom bedding, window treatments, furniture, and lighting. We worked very closely with our clients honing in on their personal style and love for color and texture. They wanted a home that was elegant and glamorous yet comfortable and low maintenance. All fabrics and material finishes were carefully selected to allow for easy cleaning and durability. We assisted in all art and accessories.
Facciate di case bianche con copertura in tegole
7