Facciate di case bianche con copertura in tegole
Ordina per:Popolari oggi
41 - 60 di 786 foto
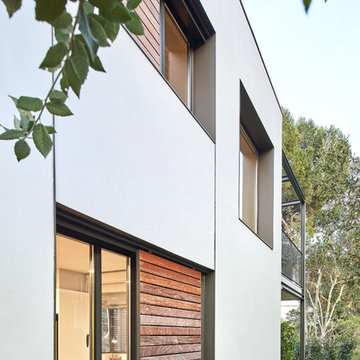
FOTOGRAFIA JOSE HEVIA
Foto della villa grande bianca contemporanea a due piani con rivestimento in legno, tetto piano e copertura in tegole
Foto della villa grande bianca contemporanea a due piani con rivestimento in legno, tetto piano e copertura in tegole
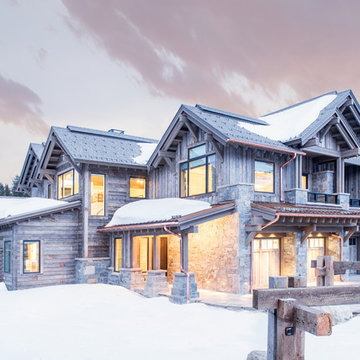
Whitney Kamman
Esempio della facciata di una casa a schiera grigia rustica a due piani di medie dimensioni con rivestimento in legno, copertura in tegole e tetto a capanna
Esempio della facciata di una casa a schiera grigia rustica a due piani di medie dimensioni con rivestimento in legno, copertura in tegole e tetto a capanna

Pippa Wilson Photography
An exterior shot of the double loft extension and single storey rear extension, with slate hung tiles and roof box in this London terrace house.
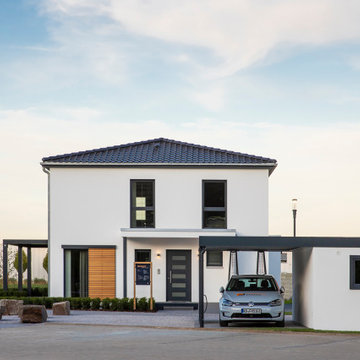
Stadtvillenarchitektur weiter gedacht
Mit dem neuen MEDLEY 3.0 hat FingerHaus am Unternehmensstandort Frankenberg eine imposante Stadtvilla im KfW-Effizienzhaus-Standard 40 eröffnet. Das neue Musterhaus ist ein waschechtes Smart Home mit fabelhaften Komfortmerkmalen sowie Multiroom-Audio und innovativer Lichtsteuerung. Das MEDLEY 3.0 bietet auf rund 161 Quadratmetern Wohnfläche reichlich Platz für eine Familie und beeindruckt mit einer frischen und geradlinigen Architektur.
Das MEDLEY 3.0 präsentiert sich als elegante Stadtvilla. Die schneeweiß verputzte Fassade setzt sich wunderbar ab von den anthrazitfarbenen, bodentiefen Holz-Aluminium-Fenstern, der Haustür sowie dem ebenfalls dunkel gedeckten Walmdach. Ein echter Hingucker ist der Flachdacherker, der den Raum im Wohnzimmer spürbar vergrößert. Das MEDLEY 3.0 krönt ein Walmdach mit einer flachen Neigung von nur 16°. So entsteht ein zweites, großzügiges Vollgeschoss.
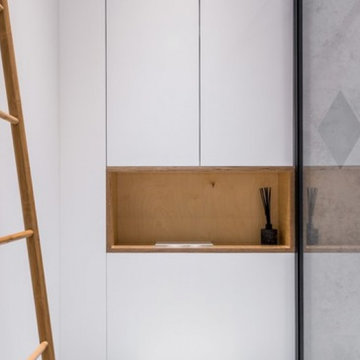
Ispirazione per la villa bianca moderna a un piano di medie dimensioni con rivestimento in stucco, tetto a capanna e copertura in tegole
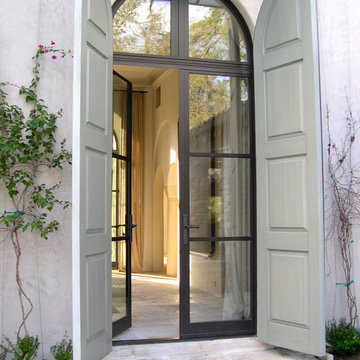
Photo: Murphy Mears Architects | KM
Foto della villa grande beige mediterranea a due piani con rivestimento in stucco, tetto a capanna e copertura in tegole
Foto della villa grande beige mediterranea a due piani con rivestimento in stucco, tetto a capanna e copertura in tegole
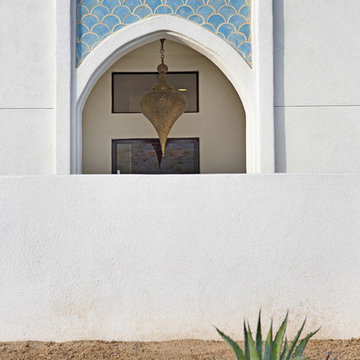
Foto della villa grande bianca mediterranea a un piano con rivestimento in adobe, tetto piano e copertura in tegole

Exterior work consisting of garage door fully stripped and sprayed to the finest finish with new wood waterproof system and balcony handrail bleached and varnished.
https://midecor.co.uk/door-painting-services-in-putney/
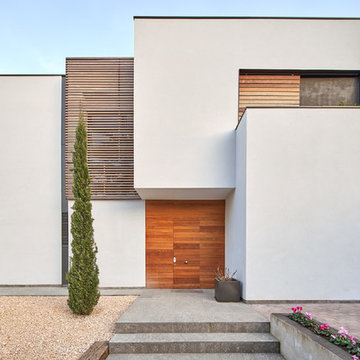
FOTOGRAFIA JOSE HEVIA
Idee per la villa grande bianca contemporanea a due piani con tetto piano, copertura in tegole e rivestimento in legno
Idee per la villa grande bianca contemporanea a due piani con tetto piano, copertura in tegole e rivestimento in legno
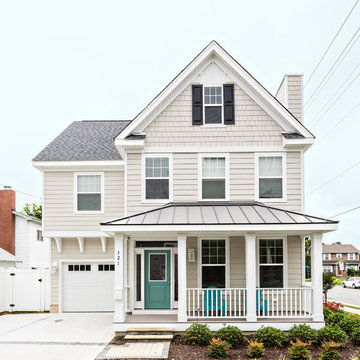
Esempio della villa grande beige stile marinaro a due piani con rivestimento in vinile, tetto a capanna e copertura in tegole
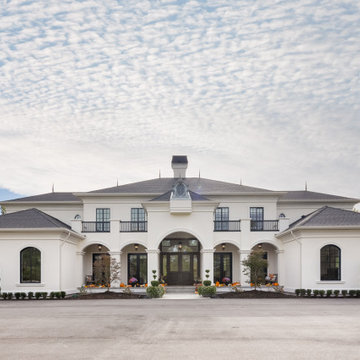
Idee per la villa ampia bianca classica a due piani con copertura in tegole e tetto grigio
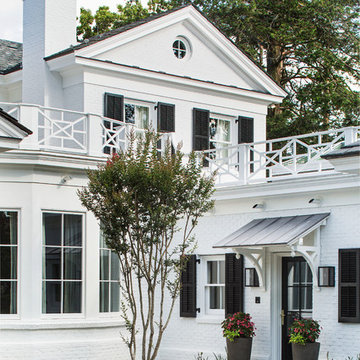
Ispirazione per la villa bianca classica a due piani di medie dimensioni con rivestimento in mattoni, tetto a capanna e copertura in tegole

Foto: Katja Velmans
Idee per la facciata di una casa bifamiliare bianca contemporanea a due piani di medie dimensioni con tetto a capanna, rivestimento in stucco, copertura in tegole e tetto nero
Idee per la facciata di una casa bifamiliare bianca contemporanea a due piani di medie dimensioni con tetto a capanna, rivestimento in stucco, copertura in tegole e tetto nero
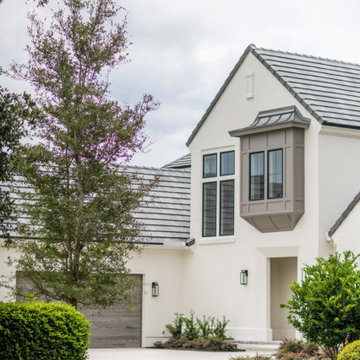
DreamDesign®49 is a modern lakefront Anglo-Caribbean style home in prestigious Pablo Creek Reserve. The 4,352 SF plan features five bedrooms and six baths, with the master suite and a guest suite on the first floor. Most rooms in the house feature lake views. The open-concept plan features a beamed great room with fireplace, kitchen with stacked cabinets, California island and Thermador appliances, and a working pantry with additional storage. A unique feature is the double staircase leading up to a reading nook overlooking the foyer. The large master suite features James Martin vanities, free standing tub, huge drive-through shower and separate dressing area. Upstairs, three bedrooms are off a large game room with wet bar and balcony with gorgeous views. An outdoor kitchen and pool make this home an entertainer's dream.
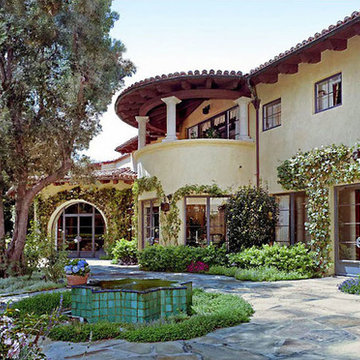
Foto della villa grande beige mediterranea a due piani con rivestimento in stucco, tetto a padiglione e copertura in tegole

An entrance worthy of a grand Victorian Homestead.
Immagine della villa grande beige classica a due piani con tetto a padiglione, copertura in tegole e tetto grigio
Immagine della villa grande beige classica a due piani con tetto a padiglione, copertura in tegole e tetto grigio
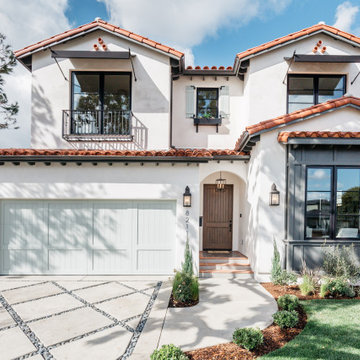
Foto della villa bianca mediterranea a due piani con tetto a capanna e copertura in tegole
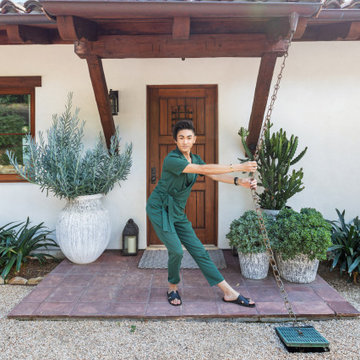
JL Interiors is a LA-based creative/diverse firm that specializes in residential interiors. JL Interiors empowers homeowners to design their dream home that they can be proud of! The design isn’t just about making things beautiful; it’s also about making things work beautifully. Contact us for a free consultation Hello@JLinteriors.design _ 310.390.6849
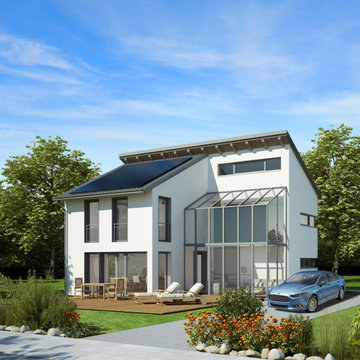
Ultra Modern Contemporary Concept Home with Solar Panels, EV Charging and Whole Home Battery Backup Systems. This model home has become a reality for hundreds of homeowners across the US, with the amazing solar technology we have available. Simple, robust, and now more cost effective than ever, we modernize the energy profile of homes in USA and Canada bringing beauty and sustainability to customers' homes.
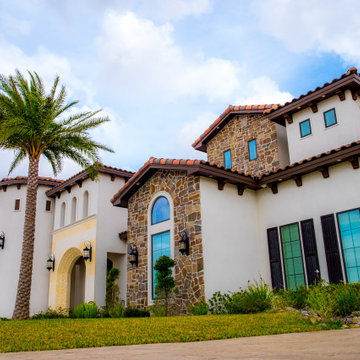
Esempio della villa grande bianca american style a un piano con rivestimento in pietra, tetto a capanna e copertura in tegole
Facciate di case bianche con copertura in tegole
3