Facciate di case bianche a un piano
Filtra anche per:
Budget
Ordina per:Popolari oggi
221 - 240 di 14.431 foto
1 di 3
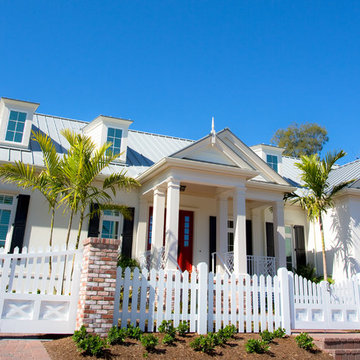
This is a very well detailed custom home on a smaller scale, measuring only 3,000 sf under a/c. Every element of the home was designed by some of Sarasota's top architects, landscape architects and interior designers. One of the highlighted features are the true cypress timber beams that span the great room. These are not faux box beams but true timbers. Another awesome design feature is the outdoor living room boasting 20' pitched ceilings and a 37' tall chimney made of true boulders stacked over the course of 1 month.
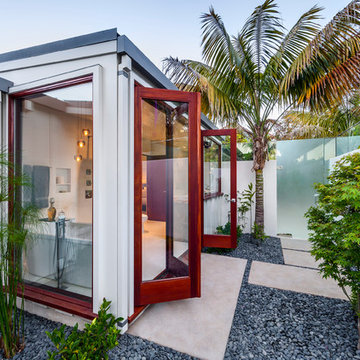
Whole house remodel of a classic Mid-Century style beach bungalow into a modern beach villa.
Architect: Neumann Mendro Andrulaitis
General Contractor: Allen Construction
Photographer: Ciro Coelho

Foto della villa bianca classica a un piano con rivestimento in mattoni, tetto a capanna, copertura a scandole e tetto grigio
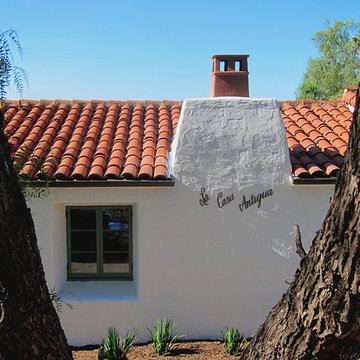
Design Consultant Jeff Doubét is the author of Creating Spanish Style Homes: Before & After – Techniques – Designs – Insights. The 240 page “Design Consultation in a Book” is now available. Please visit SantaBarbaraHomeDesigner.com for more info.
Jeff Doubét specializes in Santa Barbara style home and landscape designs. To learn more info about the variety of custom design services I offer, please visit SantaBarbaraHomeDesigner.com
Jeff Doubét is the Founder of Santa Barbara Home Design - a design studio based in Santa Barbara, California USA.
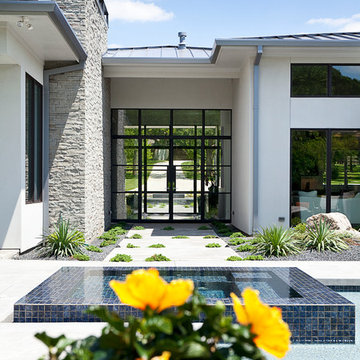
View from the Spa through the Main Entry [Photo by Ralph Lauer] [Landscaping and Pool Design by Lin Michaels]
Idee per la villa bianca moderna a un piano di medie dimensioni con rivestimento in pietra, tetto a padiglione e copertura in metallo o lamiera
Idee per la villa bianca moderna a un piano di medie dimensioni con rivestimento in pietra, tetto a padiglione e copertura in metallo o lamiera
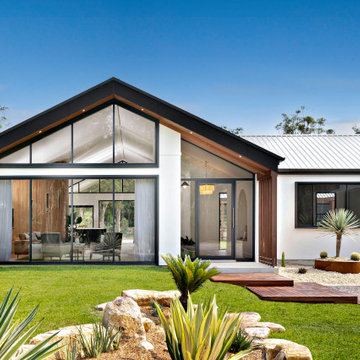
White facade with black trim
Ispirazione per la villa ampia bianca contemporanea a un piano con copertura in metallo o lamiera e tetto bianco
Ispirazione per la villa ampia bianca contemporanea a un piano con copertura in metallo o lamiera e tetto bianco
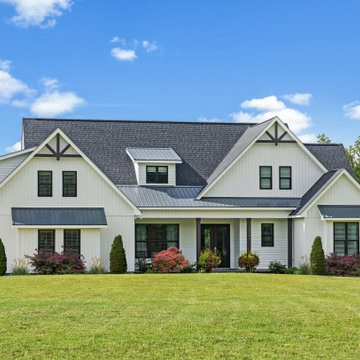
The Sloan is overflowing with modern farmhouse curb-appeal, from the decorative wooden brackets adorning the gables to the metal accent roof. The floor plan is equally impressive with a gourmet island kitchen, spacious dining room and ample outdoor living. Just inside the garage entry, a pantry is available for easy grocery drop-off and the utility room accesses a side porch and features a laundry sink. The master bedroom is a luxury retreat and two additional bedrooms complete the first floor. Upstairs, a bonus room with full bathroom functions as a guest suite or media room.
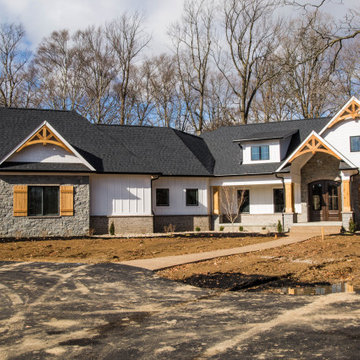
Stone, wood and clap board combine to create tons of curb appeal on this one level ranch over a finished basement.
Foto della villa grande bianca contemporanea a un piano con rivestimenti misti, tetto a capanna, copertura a scandole, tetto nero e pannelli sovrapposti
Foto della villa grande bianca contemporanea a un piano con rivestimenti misti, tetto a capanna, copertura a scandole, tetto nero e pannelli sovrapposti
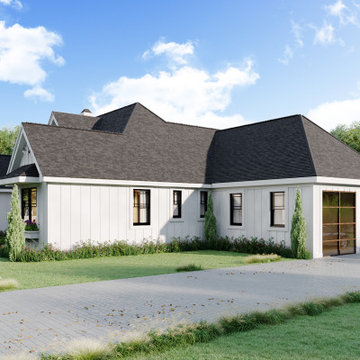
Side view of our exclusive Leesburg farmhouse featuring Clopay AVANTE® Collection garage doors. View THD-8794: https://www.thehousedesigners.com/plan/leesburg-8794/

The covered porches on the front and back have fans and flow to and from the main living space. There is a powder room accessed through the back porch to accommodate guests after the pool is completed.
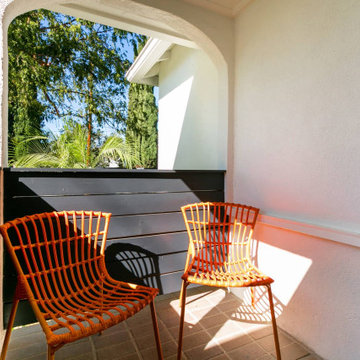
Exterior of our Sherman Oaks remodel with garden lined pathway to the front entrance. Black trim accentuates the front door and windows against white stucco. Small craftsman front porch with black lantern.
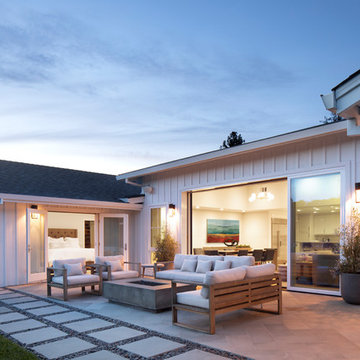
Exterior view of master bedroom addition with french doors to the exterior patio and multislide doors from living/dining rooms.
Ispirazione per la villa bianca country a un piano di medie dimensioni con rivestimento in legno, tetto a capanna e copertura in tegole
Ispirazione per la villa bianca country a un piano di medie dimensioni con rivestimento in legno, tetto a capanna e copertura in tegole
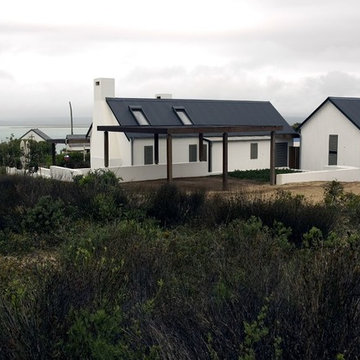
Designed for Private Clients while working at MSarchitects
Idee per la villa grande bianca stile marinaro a un piano con copertura in metallo o lamiera, rivestimento in stucco e tetto a capanna
Idee per la villa grande bianca stile marinaro a un piano con copertura in metallo o lamiera, rivestimento in stucco e tetto a capanna
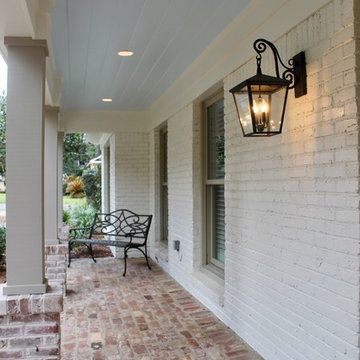
Immagine della villa grande bianca classica a un piano con rivestimento in mattoni, tetto a capanna e copertura a scandole
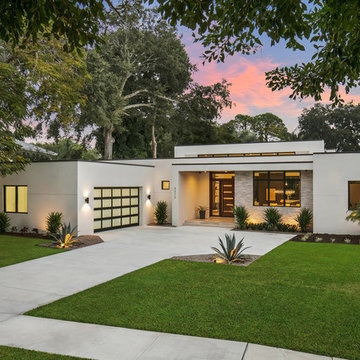
Photographer: Ryan Gamma
Idee per la villa bianca contemporanea a un piano di medie dimensioni con rivestimento in stucco e tetto piano
Idee per la villa bianca contemporanea a un piano di medie dimensioni con rivestimento in stucco e tetto piano
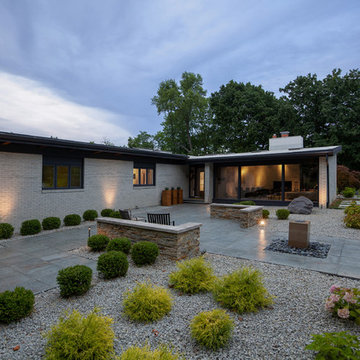
Rear Elevation Fall 2018 - Cigar Room - Midcentury Modern Addition - Brendonwood, Indianapolis - Architect: HAUS | Architecture For Modern Lifestyles - Construction Manager:
WERK | Building Modern - Photo: HAUS
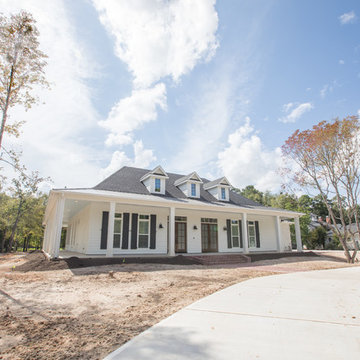
Foto della villa grande bianca country a un piano con rivestimenti misti, tetto a padiglione e copertura a scandole
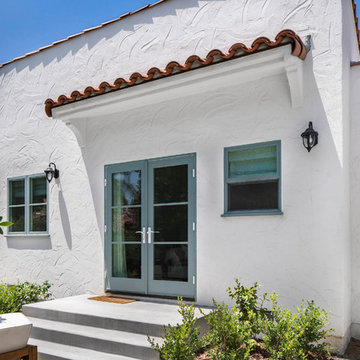
Paul Vu
Esempio della villa bianca classica a un piano di medie dimensioni con rivestimento in stucco, tetto piano e copertura mista
Esempio della villa bianca classica a un piano di medie dimensioni con rivestimento in stucco, tetto piano e copertura mista
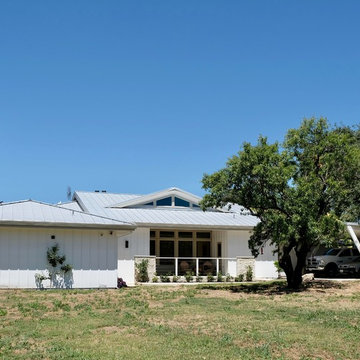
Clive Smith
Esempio della villa grande bianca country a un piano con rivestimenti misti, tetto a capanna e copertura in metallo o lamiera
Esempio della villa grande bianca country a un piano con rivestimenti misti, tetto a capanna e copertura in metallo o lamiera
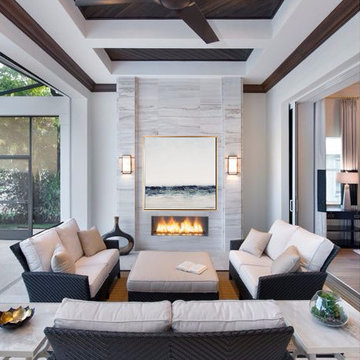
A piece from my 'Reflections Series' floating about a beautiful fireplace in Miami...I just love the 'half inside/half outside' vibe of this south florida space.
Facciate di case bianche a un piano
12