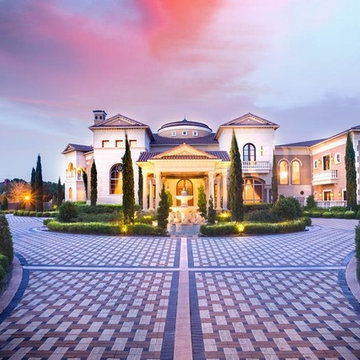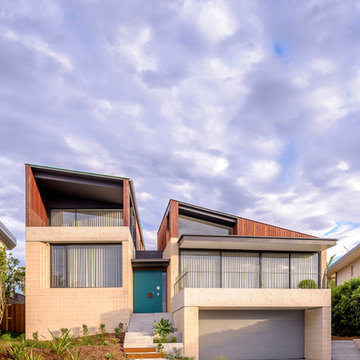Facciate di case beige viola
Filtra anche per:
Budget
Ordina per:Popolari oggi
21 - 40 di 333 foto
1 di 3
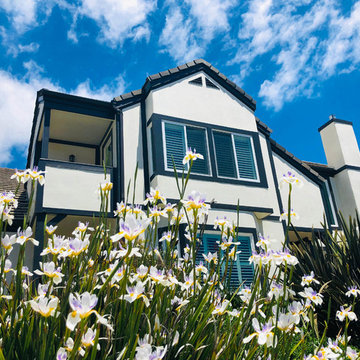
Malibu, CA - Whole Home Remodel - Entire Exterior Remodel
For the exterior of the home, we installed new windows around the entire home, a complete roof replacement, the re-stuccoing of the entire exterior, replacement of the windows, trim and fascia and a fresh exterior paint to finish.
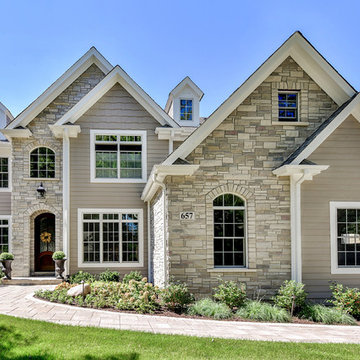
Ispirazione per la villa grande beige american style a due piani con rivestimenti misti e tetto a capanna
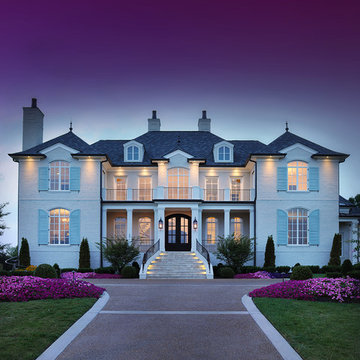
Residential Designer: Jack Herr Designs;
Interior Designer: Connie Vernich Interior Designs;
Builder: Grove Park Construction
Foto della facciata di una casa beige classica
Foto della facciata di una casa beige classica
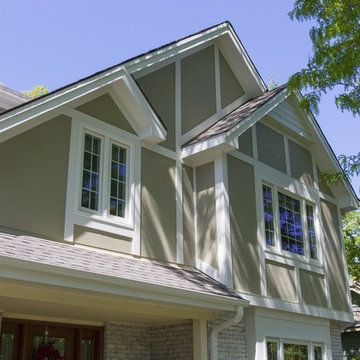
Esempio della facciata di una casa beige classica a due piani di medie dimensioni con rivestimento con lastre in cemento
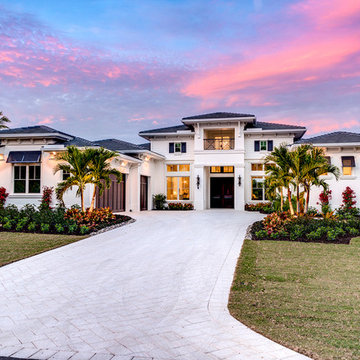
Photography by Context Media/Naples, FL
Ispirazione per la villa grande beige stile marinaro a due piani con rivestimento in stucco, tetto a padiglione e copertura in tegole
Ispirazione per la villa grande beige stile marinaro a due piani con rivestimento in stucco, tetto a padiglione e copertura in tegole
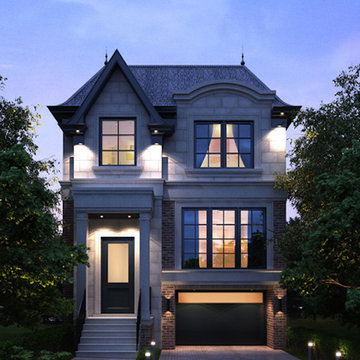
Idee per la facciata di una casa grande beige classica a due piani con rivestimento in pietra
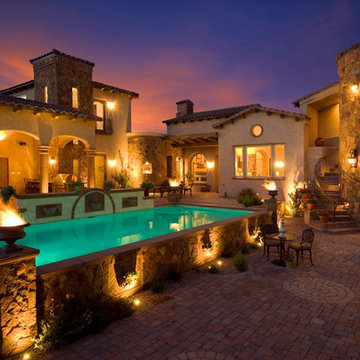
Esempio della facciata di una casa beige american style a due piani con rivestimento in stucco
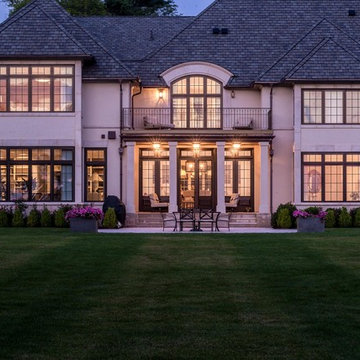
Idee per la villa ampia beige classica a tre piani con rivestimento in stucco, falda a timpano e copertura verde
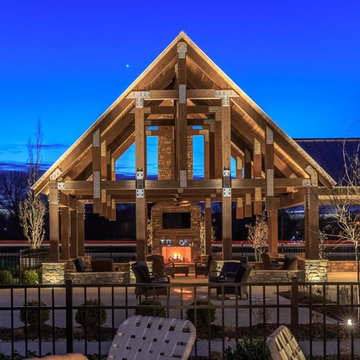
Twilight Exterior Outdoor Gathering - Jackson Hills Amenities Center in Mt Juliet, TN
Photography by Marty Paoletta
Ispirazione per la facciata di una casa ampia beige rustica a un piano con rivestimento in mattoni e tetto a capanna
Ispirazione per la facciata di una casa ampia beige rustica a un piano con rivestimento in mattoni e tetto a capanna
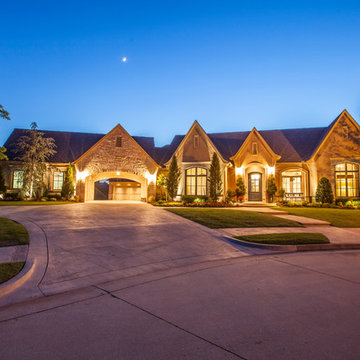
Esempio della facciata di una casa grande beige classica a un piano con rivestimenti misti e tetto a capanna
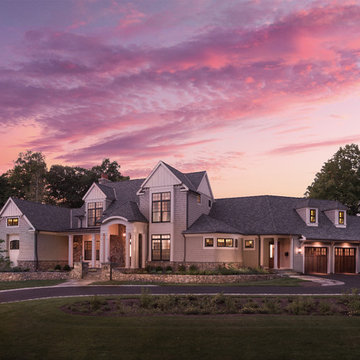
Idee per la villa grande beige classica a due piani con rivestimento in legno, tetto a capanna e copertura a scandole
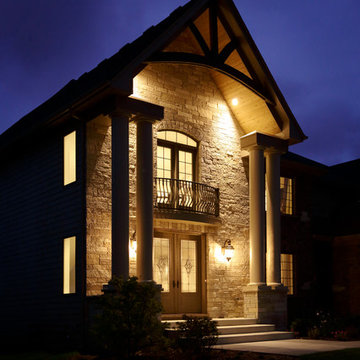
Lighting by Idlewood Electric's dedicated Lighting Sales Specialists.
Ispirazione per la facciata di una casa beige classica a due piani di medie dimensioni con rivestimento in pietra e tetto a capanna
Ispirazione per la facciata di una casa beige classica a due piani di medie dimensioni con rivestimento in pietra e tetto a capanna
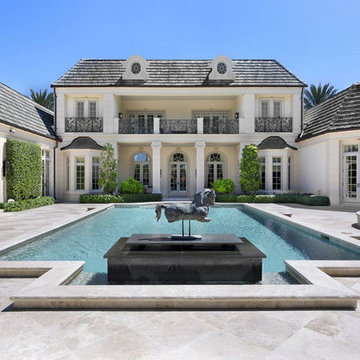
Rear Exterior
Immagine della villa beige classica a due piani di medie dimensioni con rivestimento in cemento, tetto a capanna e copertura in tegole
Immagine della villa beige classica a due piani di medie dimensioni con rivestimento in cemento, tetto a capanna e copertura in tegole
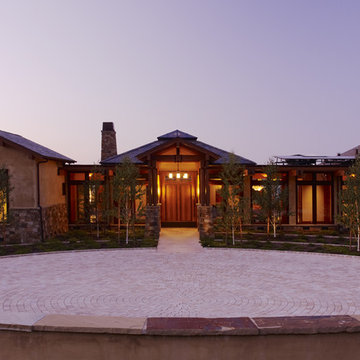
Who says green and sustainable design has to look like it? Designed to emulate the owner’s favorite country club, this fine estate home blends in with the natural surroundings of it’s hillside perch, and is so intoxicatingly beautiful, one hardly notices its numerous energy saving and green features.
Durable, natural and handsome materials such as stained cedar trim, natural stone veneer, and integral color plaster are combined with strong horizontal roof lines that emphasize the expansive nature of the site and capture the “bigness” of the view. Large expanses of glass punctuated with a natural rhythm of exposed beams and stone columns that frame the spectacular views of the Santa Clara Valley and the Los Gatos Hills.
A shady outdoor loggia and cozy outdoor fire pit create the perfect environment for relaxed Saturday afternoon barbecues and glitzy evening dinner parties alike. A glass “wall of wine” creates an elegant backdrop for the dining room table, the warm stained wood interior details make the home both comfortable and dramatic.
The project’s energy saving features include:
- a 5 kW roof mounted grid-tied PV solar array pays for most of the electrical needs, and sends power to the grid in summer 6 year payback!
- all native and drought-tolerant landscaping reduce irrigation needs
- passive solar design that reduces heat gain in summer and allows for passive heating in winter
- passive flow through ventilation provides natural night cooling, taking advantage of cooling summer breezes
- natural day-lighting decreases need for interior lighting
- fly ash concrete for all foundations
- dual glazed low e high performance windows and doors
Design Team:
Noel Cross+Architects - Architect
Christopher Yates Landscape Architecture
Joanie Wick – Interior Design
Vita Pehar - Lighting Design
Conrado Co. – General Contractor
Marion Brenner – Photography
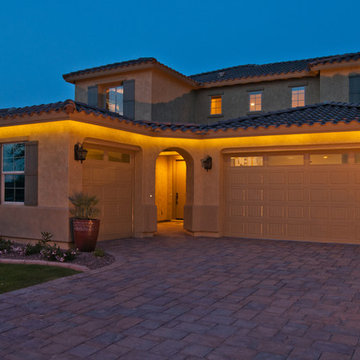
Outdoor LED Lighting for the front of your home.
Made to order, affordable, and available in a variety of colors. Lighting in AC or DC to either compliment your current lighting system or add a new system
http://inspiredled.com/Shop-by-Project/outdoor-lighting
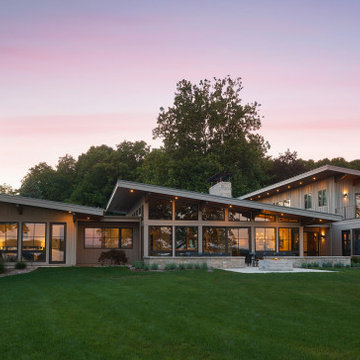
Idee per la villa ampia beige moderna a due piani con rivestimento con lastre in cemento e copertura in metallo o lamiera
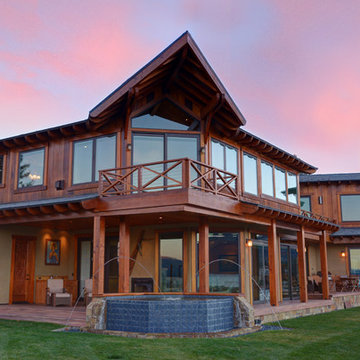
The inspiration for this house was both tropical and nautical, so the rear facade was intended to look like the prow of a ship.
Photograph by: Phil Mosby
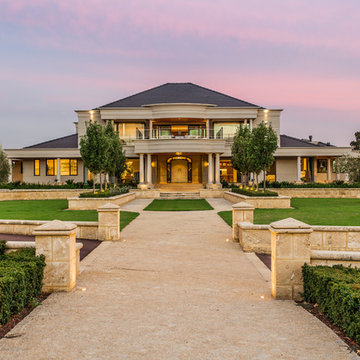
Putra Indrawan
Ispirazione per la facciata di una casa grande beige contemporanea a due piani
Ispirazione per la facciata di una casa grande beige contemporanea a due piani
Facciate di case beige viola
2
