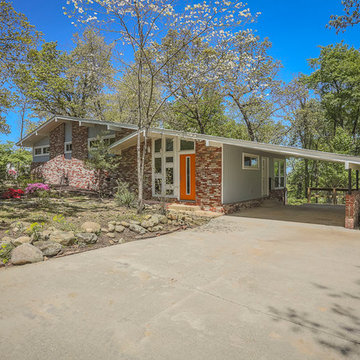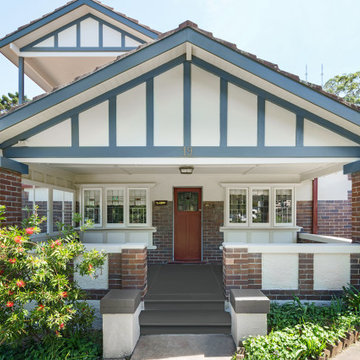Facciate di case beige, turchesi
Filtra anche per:
Budget
Ordina per:Popolari oggi
121 - 140 di 23.530 foto
1 di 3
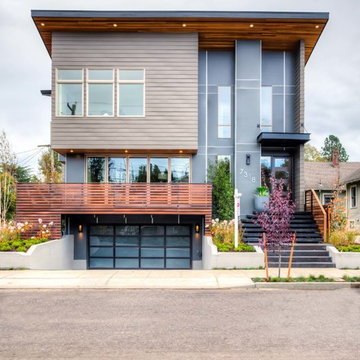
www.RenderingSpace.com
Rendering Space provides high-end Real Estate and Property Marketing in the Pacific Northwest. We combine art with technology to provide the most visually engaging marketing available. Homes by Brent Keys homesbybrentkeys.com
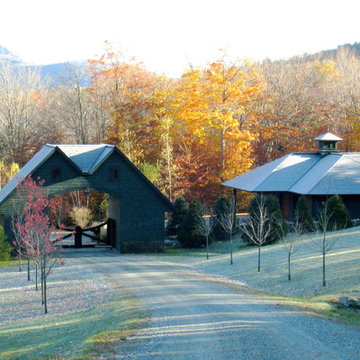
D. Beilman
Foto della villa piccola verde classica a un piano con rivestimento in legno, tetto a padiglione e copertura a scandole
Foto della villa piccola verde classica a un piano con rivestimento in legno, tetto a padiglione e copertura a scandole
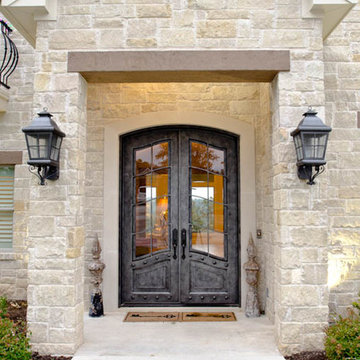
Close up of entry to home
Immagine della facciata di una casa ampia beige classica a due piani con rivestimento in pietra e tetto a capanna
Immagine della facciata di una casa ampia beige classica a due piani con rivestimento in pietra e tetto a capanna
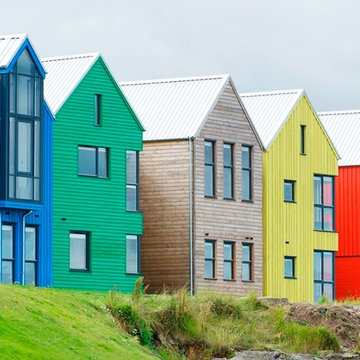
Pip Rustage
Ispirazione per la facciata di una casa stile marinaro a due piani con rivestimento in legno
Ispirazione per la facciata di una casa stile marinaro a due piani con rivestimento in legno
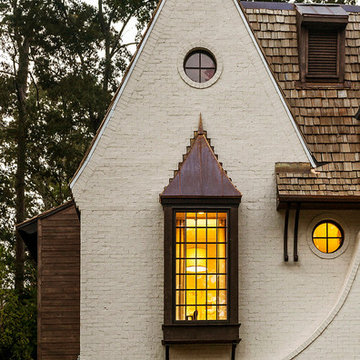
Idee per la facciata di una casa bianca classica a due piani con rivestimento in mattoni e copertura a scandole

The Field at Lambert Ranch
Irvine, CA
Builder: The New Home Company
Marketing Director: Joan Marcus-Colvin
Associate: Summers/Murphy & Partners
Esempio della facciata di una casa bianca mediterranea a due piani di medie dimensioni con rivestimento in stucco
Esempio della facciata di una casa bianca mediterranea a due piani di medie dimensioni con rivestimento in stucco
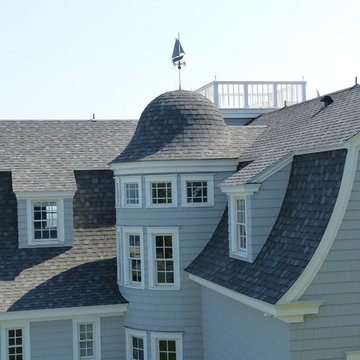
Esempio della facciata di una casa ampia bianca classica a due piani con rivestimento in legno e tetto a capanna
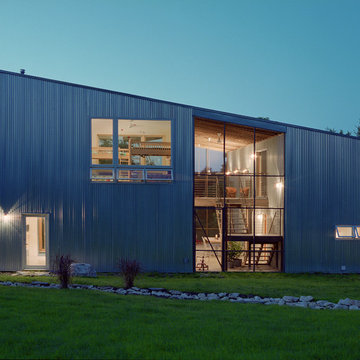
The house is a simple shed rising from the lower end of the Office/Guest Bedroom to the double-storied volume with the Master Bedroom with the boy’s bedroom above.
Photograph by Brent Humphreys

Mid Century Modern Carport with cathedral ceiling and steel post construction.
Greg Hadley Photography
Ispirazione per la facciata di una casa piccola beige classica a un piano con rivestimento in mattoni
Ispirazione per la facciata di una casa piccola beige classica a un piano con rivestimento in mattoni
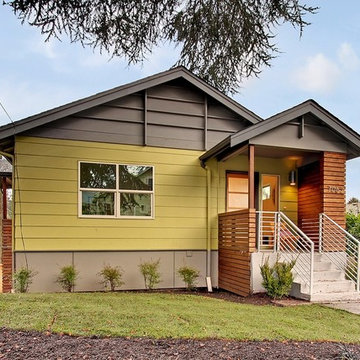
4 Star Built Green Renovation in Seattle's Ravenna neighborhood- exterior
Esempio della facciata di una casa piccola contemporanea a un piano
Esempio della facciata di una casa piccola contemporanea a un piano
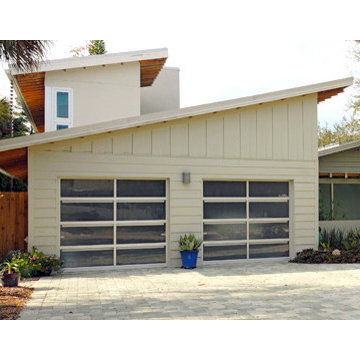
This project involved a major interior renovation and addition to a 1950’s Sarasota ranch house. The Owners, avid art collectors, requested a contemporary, 2nd story master suite addition that provided privacy from the street and views of Philippi Creek. The steel and concrete block structure was designed as a safe house during hurricanes with back up generator and impact glazing. An art studio and two car garage were added beneath the master suite, which tied into the existing house with a steel and bamboo staircase.

See Interior photos and furnishings at Mountain Log Homes & Interiors
Idee per la facciata di una casa grande marrone rustica a tre piani con rivestimento in legno
Idee per la facciata di una casa grande marrone rustica a tre piani con rivestimento in legno
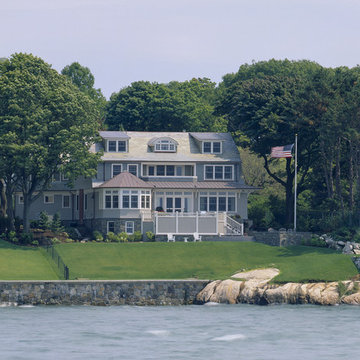
This Gambrel style residence has been completely upgraded to satisfy todays’ standards while restoring and reinforcing the original 1885 design. It began as a Summer Cottage accessible by train from Boston, and is now a year round residence. The essence of the structure was maintained, while enhancing every detail. The breadth of craftsmanship is evident throughout the home resulting in a comfortable and embellished aesthetic.
Photo Credit: Brian Vanden Brink

Completed renovation works
Ispirazione per la facciata di una casa contemporanea
Ispirazione per la facciata di una casa contemporanea

Esempio della facciata di una casa grande bianca contemporanea a un piano con rivestimento in pietra e copertura in metallo o lamiera

Immagine della villa rossa scandinava a due piani di medie dimensioni con rivestimento con lastre in cemento, tetto a capanna e copertura a scandole

Idee per la villa multicolore moderna a due piani di medie dimensioni con rivestimenti misti e tetto piano
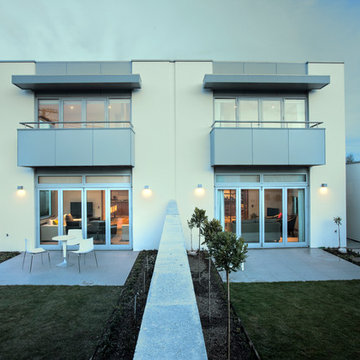
Substantial concrete block screen walls and solid balconies above make the well proportioned yards of these duplex townhouses private and spacious outdoor living spaces .
Photo: Dean MacKenzie
Facciate di case beige, turchesi
7
