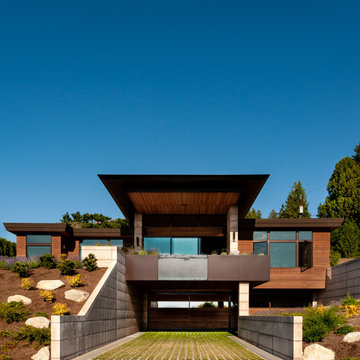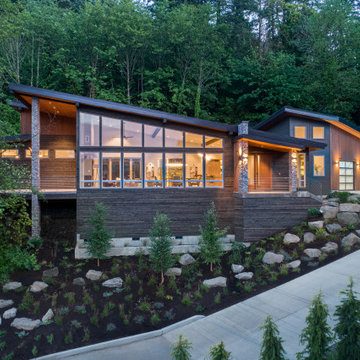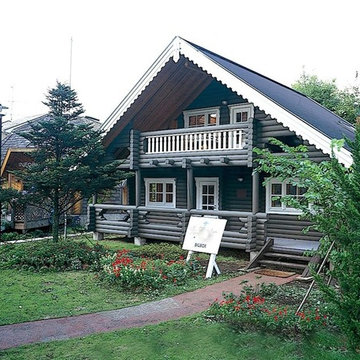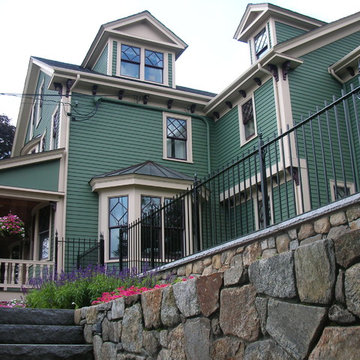Facciate di case beige, turchesi
Filtra anche per:
Budget
Ordina per:Popolari oggi
61 - 80 di 23.530 foto
1 di 3

Craftsman renovation and extension
Foto della facciata di una casa blu american style a due piani di medie dimensioni con rivestimento in legno, falda a timpano, copertura a scandole, tetto grigio e con scandole
Foto della facciata di una casa blu american style a due piani di medie dimensioni con rivestimento in legno, falda a timpano, copertura a scandole, tetto grigio e con scandole

When Ami McKay was asked by the owners of Park Place to design their new home, she found inspiration in both her own travels and the beautiful West Coast of Canada which she calls home. This circa-1912 Vancouver character home was torn down and rebuilt, and our fresh design plan allowed the owners dreams to come to life.
A closer look at Park Place reveals an artful fusion of diverse influences and inspirations, beautifully brought together in one home. Within the kitchen alone, notable elements include the French-bistro backsplash, the arched vent hood (including hidden, seamlessly integrated shelves on each side), an apron-front kitchen sink (a nod to English Country kitchens), and a saturated color palette—all balanced by white oak millwork. Floor to ceiling cabinetry ensures that it’s also easy to keep this beautiful space clutter-free, with room for everything: chargers, stationery and keys. These influences carry on throughout the home, translating into thoughtful touches: gentle arches, welcoming dark green millwork, patterned tile, and an elevated vintage clawfoot bathtub in the cozy primary bathroom.

Immagine della villa grande bianca classica con tetto nero e copertura in metallo o lamiera

The south facing view of the Privacy House has a 13' high window wall. Primary colors inspired by flags were used to organize the exterior spaces. To the right of the deck is a floating cypress screen which affords privacy for the owners when viewed from the street. Photo by Keith Isaacs.

Front of home from Montgomery Avenue with view of entry steps, planters and street parking.
Foto della facciata di una casa grande bianca contemporanea a due piani
Foto della facciata di una casa grande bianca contemporanea a due piani
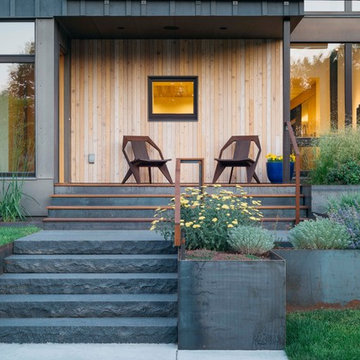
Derik Olsen Photography
Esempio della facciata di una casa piccola moderna
Esempio della facciata di una casa piccola moderna
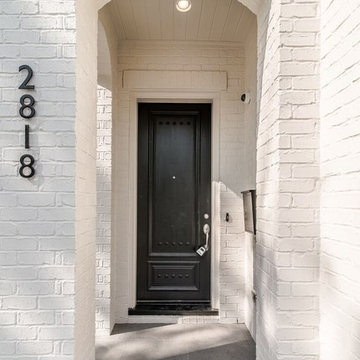
Esempio della villa bianca classica a tre piani di medie dimensioni con rivestimento in mattoni, tetto a capanna e copertura a scandole
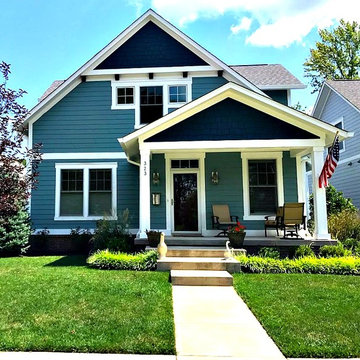
Ispirazione per la facciata di una casa piccola blu american style a due piani con rivestimento in legno, tetto a capanna e copertura a scandole

Sand Creek Post & Beam Traditional Wood Barns and Barn Homes Learn more & request a free catalog: www.sandcreekpostandbeam.com
Foto della facciata di una casa ampia country con rivestimento in legno
Foto della facciata di una casa ampia country con rivestimento in legno

Product: Corral Board Silver Patina Authentic Reclaimed Barn Wood
Solution: Mixed texture Band Sawn and Circle Sawn Square Edge Corral Board, reclaimed barn wood with authentic fastener Holes and bands of moss.
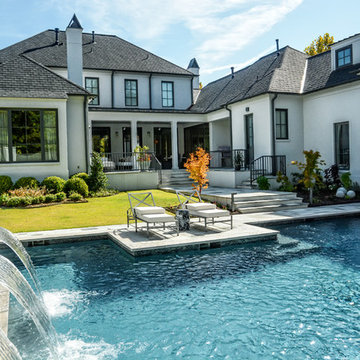
Steve Roberts
Immagine della facciata di una casa bianca classica a due piani di medie dimensioni con tetto a padiglione
Immagine della facciata di una casa bianca classica a due piani di medie dimensioni con tetto a padiglione
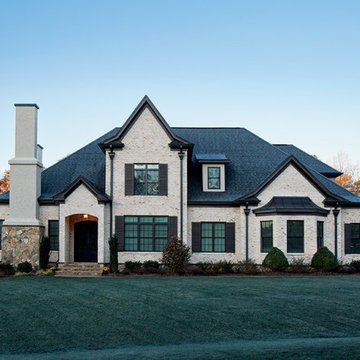
Charming North Carolina home featuring "Hamilton" brick exteriors.
Idee per la facciata di una casa bianca vittoriana a due piani di medie dimensioni con rivestimento in mattoni
Idee per la facciata di una casa bianca vittoriana a due piani di medie dimensioni con rivestimento in mattoni
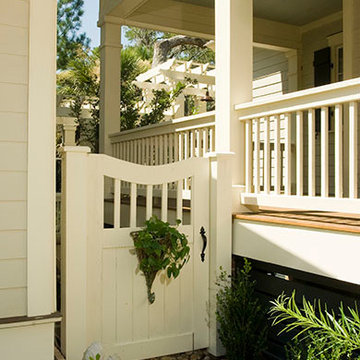
Details make our custom homes special, as in this garden gate and pathway.
Esempio della facciata di una casa classica
Esempio della facciata di una casa classica
Facciate di case beige, turchesi
4

