Facciate di case beige turchesi
Filtra anche per:
Budget
Ordina per:Popolari oggi
121 - 140 di 589 foto
1 di 3
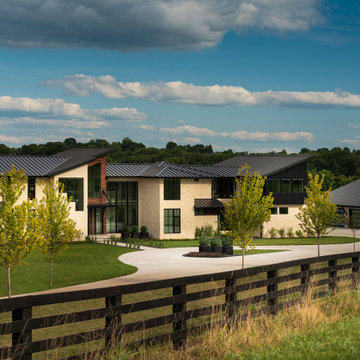
Immagine della villa ampia beige moderna a due piani con rivestimento in pietra e copertura in metallo o lamiera
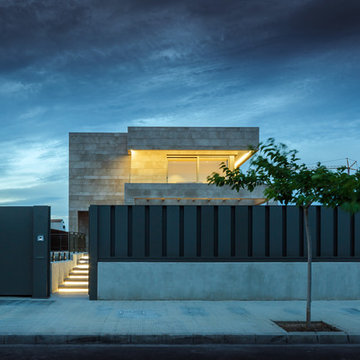
Vivienda proyectada por:
navarro+vicedo arquitectura
Fotografía:
Alejandro Gómez Vives
Immagine della villa grande beige moderna a due piani con rivestimento in pietra, tetto piano e copertura mista
Immagine della villa grande beige moderna a due piani con rivestimento in pietra, tetto piano e copertura mista
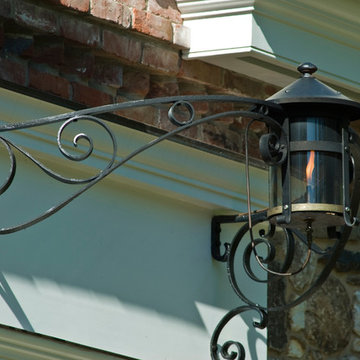
Angle Eye Photography
Esempio della facciata di una casa grande beige classica a tre piani con rivestimenti misti
Esempio della facciata di una casa grande beige classica a tre piani con rivestimenti misti
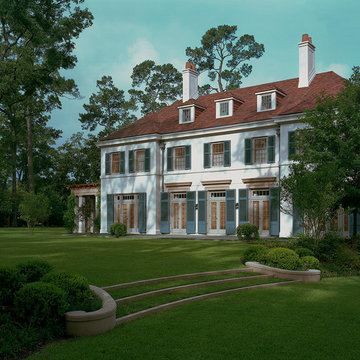
The exterior is acid washed stucco over concrete block in the tradition of the great houses of the 20’s. The stucco is a cement matrix with a coarse “torpedo” sand. The cast stone elements of the exterior are produced with the same coarse sand as is used on the stucco. The terra cotta field tile for the roof was salvaged from a 75 year old building in Birmingham, Alabama.
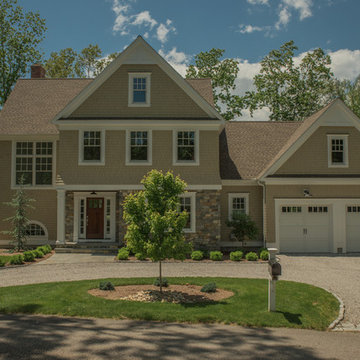
A classically designed house located near the Connecticut Shoreline at the acclaimed Fox Hopyard Golf Club. This home features a shingle and stone exterior with crisp white trim and plentiful widows. Also featured are carriage style garage doors with barn style lights above each, and a beautiful stained fir front door. The interior features a sleek gray and white color palate with dark wood floors and crisp white trim and casework. The marble and granite kitchen with shaker style white cabinets are a chefs delight. The master bath is completely done out of white marble with gray cabinets., and to top it all off this house is ultra energy efficient with a high end insulation package and geothermal heating.
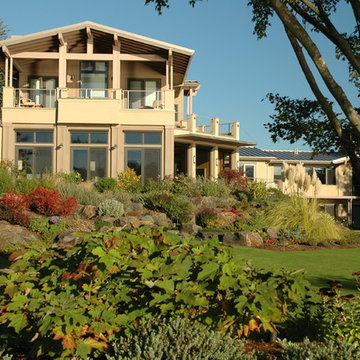
Idee per la facciata di una casa ampia beige contemporanea a due piani con rivestimento in stucco e tetto a capanna
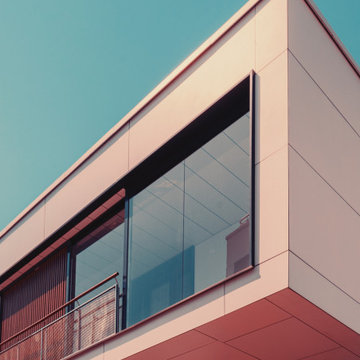
Immagine della facciata di una casa grande beige contemporanea a tre piani con rivestimenti misti e tetto piano
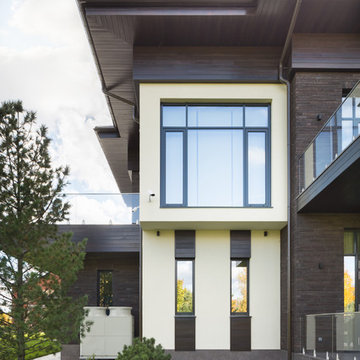
Архитекторы: Дмитрий Глушков, Фёдор Селенин; Фото: Антон Лихтарович
Foto della villa grande beige eclettica a tre piani con rivestimento in pietra, tetto piano, copertura in tegole, tetto marrone e pannelli e listelle di legno
Foto della villa grande beige eclettica a tre piani con rivestimento in pietra, tetto piano, copertura in tegole, tetto marrone e pannelli e listelle di legno
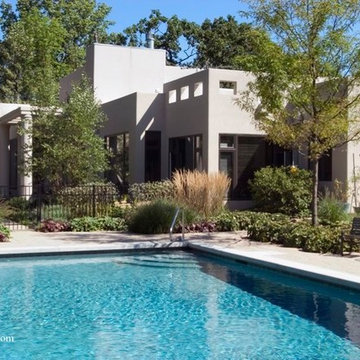
Rear elevation showcasing the swimming pool and the modern stucco exterior
lobphoto.com
Ispirazione per la facciata di una casa grande beige contemporanea con rivestimento in stucco e tetto piano
Ispirazione per la facciata di una casa grande beige contemporanea con rivestimento in stucco e tetto piano
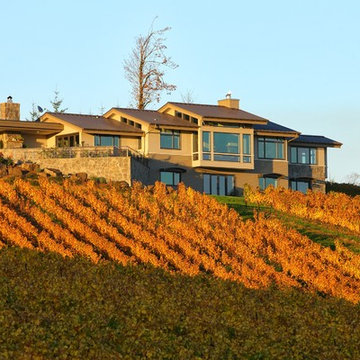
Vineyard at sunset. Rake transom windows. Loewen triple-glazed windows. Hardie artisan siding. Artisan quarry stone veneer. Green roof.
Immagine della facciata di una casa ampia beige contemporanea
Immagine della facciata di una casa ampia beige contemporanea
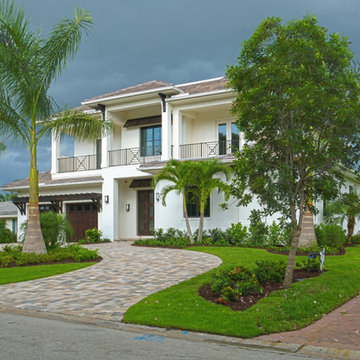
Photos by Dina Marie/Naples, FL
Immagine della facciata di una casa grande beige contemporanea a due piani con rivestimento in stucco
Immagine della facciata di una casa grande beige contemporanea a due piani con rivestimento in stucco
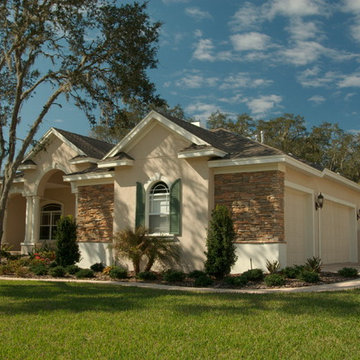
Idee per la villa beige classica a un piano di medie dimensioni con rivestimento in stucco, tetto a padiglione e copertura a scandole
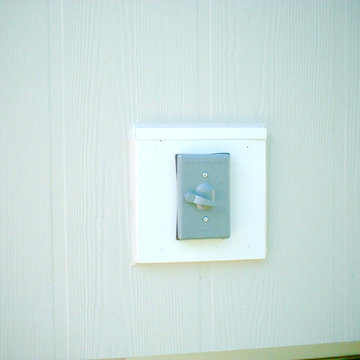
Westmont, IL Siding James Hardie Siding Exterior Remodel. Siding & Windows Group removed old Aluminum Siding and installed James Hardie Vertical Siding, Trim, Fascia and Frieze Boards on Home and also installed James Hardie Trim on Garage and added 6 Lights throughout the Home.
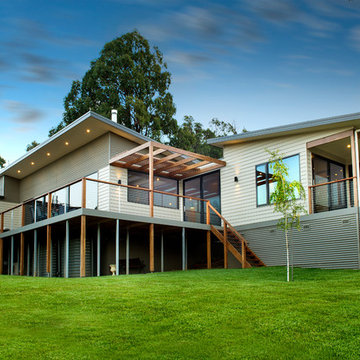
Idee per la villa beige contemporanea a due piani con rivestimento in legno e copertura in metallo o lamiera
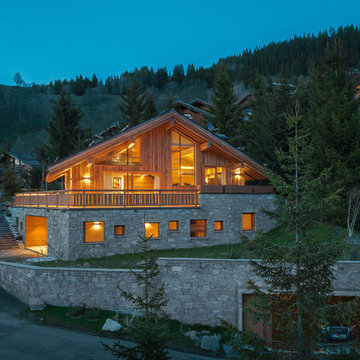
Foto della villa beige rustica a tre piani con rivestimento in legno e tetto a capanna
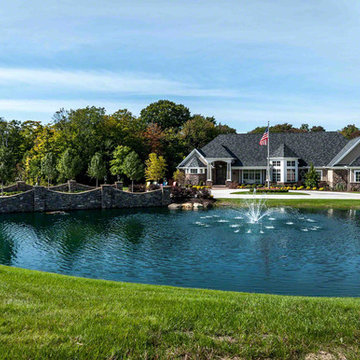
Idee per la facciata di una casa grande beige american style a un piano con rivestimenti misti
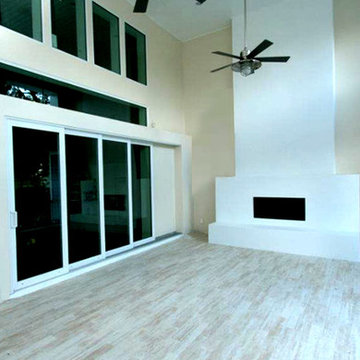
Interesting shot of the double-height rear lanai. This image shows off the amount of glass in the family room wall. You can also see how the four sliding glass doors pocket so that when in the “open” position the entire space becomes open.
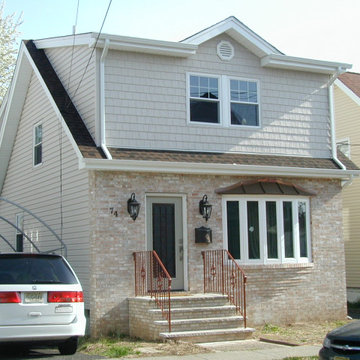
Front Addition with enlarged dormer to existing Cape Cod house which included: installation of new masonry steps w/metal railings, new bow window with copper roof, new double-hung windows, new front doors, cedar shake impression siding (second floor), brick veneer (first floor), new vinyl siding on sides of house and new exterior lighting fixtures.
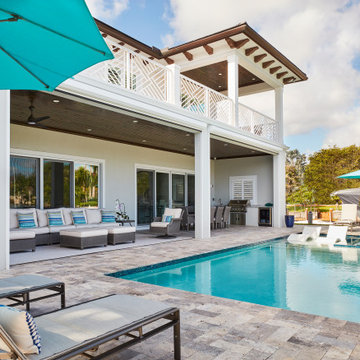
The sprawling outdoor space of this overlooking the Intracoastal is as important a well used as any interior room. With that in mind, we created multiple living spaces including a kitchen, dining area, and seating area separate from the hotel style pool deck. Of course the teal color was brought in to match the stunning custom pool color. Robert Brantley Photography
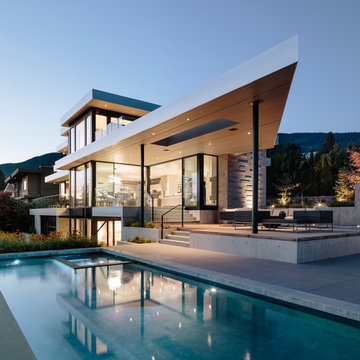
Immagine della villa grande beige contemporanea a tre piani con rivestimento in pietra e tetto piano
Facciate di case beige turchesi
7