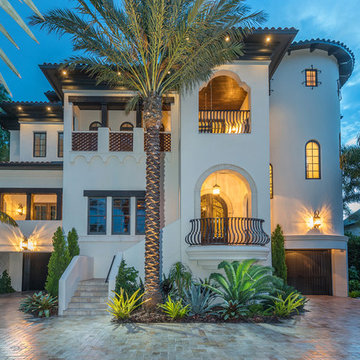Facciate di case beige turchesi
Filtra anche per:
Budget
Ordina per:Popolari oggi
61 - 80 di 589 foto
1 di 3
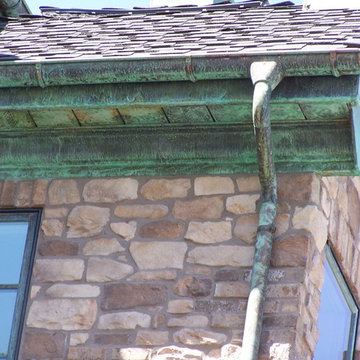
Immagine della villa beige american style a due piani di medie dimensioni con rivestimenti misti, tetto a padiglione e copertura a scandole
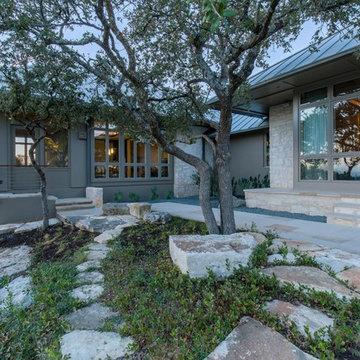
Christopher Davison, AIA
Immagine della facciata di una casa grande beige moderna a due piani con rivestimento in pietra e tetto a padiglione
Immagine della facciata di una casa grande beige moderna a due piani con rivestimento in pietra e tetto a padiglione
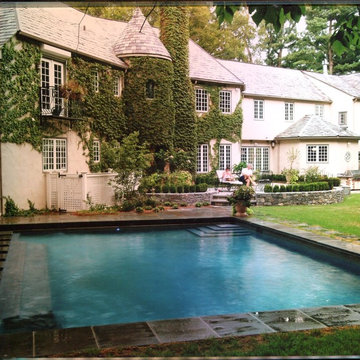
A charming French Country style house on a lovely hilltop site was completely renovated and expanded. The new 5,000 square foot addition, pictured at left, blends seamlessly with the existing house. The new turreted stair tower leads to a master suite with his and her baths and dressing rooms. The ground floor features a newly expanded kitchen opening into a new family room. A swimming pool was added with a new poolhouse, with its own kitchen, fireplace, and sliding glass panels that disappear into pockets for summertime enjoyment.
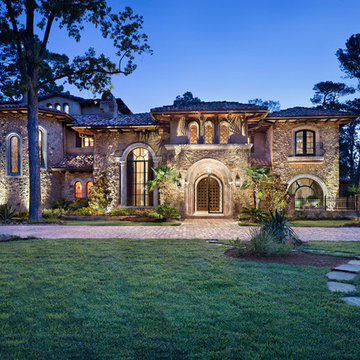
Piston Design
Immagine della facciata di una casa ampia beige mediterranea a tre piani con rivestimenti misti
Immagine della facciata di una casa ampia beige mediterranea a tre piani con rivestimenti misti
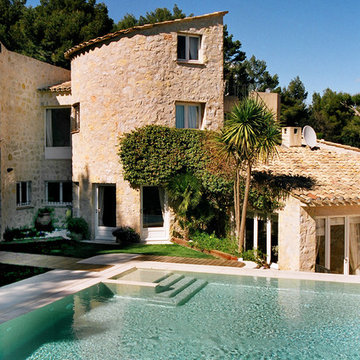
Foto della casa con tetto a falda unica beige mediterraneo a tre piani di medie dimensioni con rivestimento in pietra
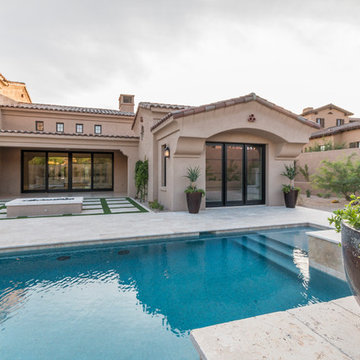
This 7,000 square foot Spec Home in the Arcadia Silverleaf neighborhood was designed by Red Egg Design Group in conjunction with Marbella Homes. All of the finishes, millwork, doors, light fixtures, and appliances were specified by Red Egg and created this Modern Spanish Revival-style home for the future family to enjoy
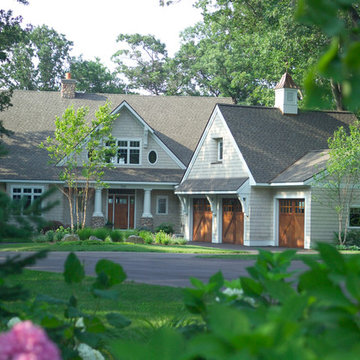
Inspired by the East Coast’s 19th-century Shingle Style homes, this updated waterfront residence boasts a friendly front porch as well as a dramatic, gabled roofline. Oval windows add nautical flair while a weathervane-topped cupola and carriage-style garage doors add character. Inside, an expansive first floor great room opens to a large kitchen and pergola-covered porch. The main level also features a dining room, master bedroom, home management center, mud room and den; the upstairs includes four family bedrooms and a large bonus room.
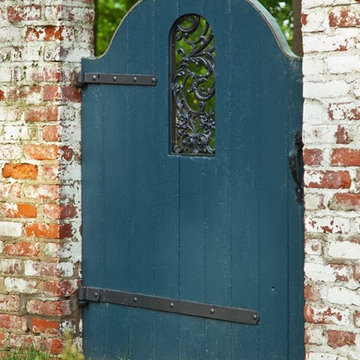
Foto della facciata di una casa grande beige classica a tre piani con rivestimento in mattoni
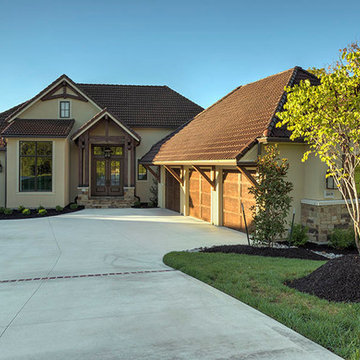
Built by Forner - La Voy Builders, Inc. Photos by Paul Bonnichsen
Esempio della villa beige classica a un piano di medie dimensioni con rivestimenti misti, tetto a padiglione e copertura in tegole
Esempio della villa beige classica a un piano di medie dimensioni con rivestimenti misti, tetto a padiglione e copertura in tegole

Архитекторы: Дмитрий Глушков, Фёдор Селенин; Фото: Антон Лихтарович
Esempio della villa grande beige eclettica a due piani con rivestimenti misti, tetto piano, copertura a scandole, tetto marrone e pannelli e listelle di legno
Esempio della villa grande beige eclettica a due piani con rivestimenti misti, tetto piano, copertura a scandole, tetto marrone e pannelli e listelle di legno
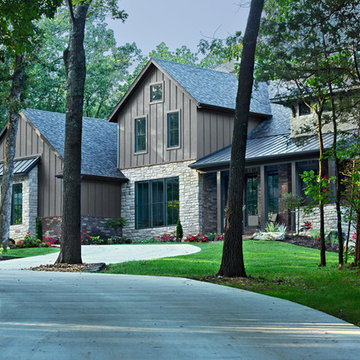
Idee per la villa grande beige classica a tre piani con rivestimento in mattoni, tetto a padiglione e copertura in metallo o lamiera
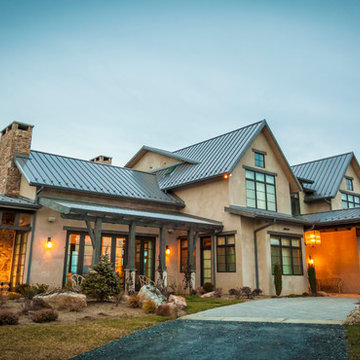
Contractor: 4 Forty Four Inc.
http://www.4fortyfour.com
Idee per la villa grande beige classica a due piani con rivestimento in stucco, tetto a capanna e copertura in metallo o lamiera
Idee per la villa grande beige classica a due piani con rivestimento in stucco, tetto a capanna e copertura in metallo o lamiera
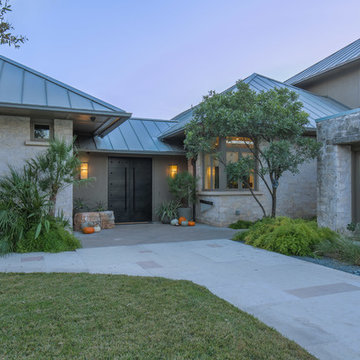
Christopher Davison, AIA
Ispirazione per la facciata di una casa grande beige moderna a due piani con rivestimento in pietra e tetto a padiglione
Ispirazione per la facciata di una casa grande beige moderna a due piani con rivestimento in pietra e tetto a padiglione
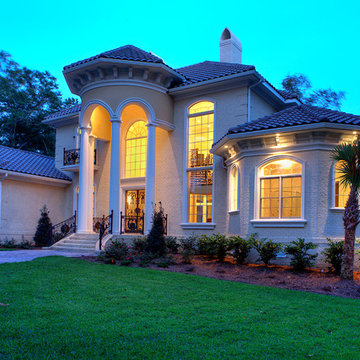
Front Elevation
Esempio della facciata di una casa grande beige classica a due piani con rivestimento in mattoni e tetto a padiglione
Esempio della facciata di una casa grande beige classica a due piani con rivestimento in mattoni e tetto a padiglione
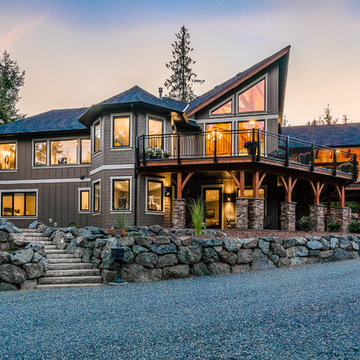
This 3 bedroom, 3 ½ bath custom home has a great rustic in-the-woods feel, with spectacular timber frame beams, an a-frame open concept great room, and a focus on natural elements and materials throughout the home. The homeowners didn’t want to cut down any of the surrounding trees on the property and chose to orient the home so that the forest was the primary view. The end result is a true “cabin in the woods” experience.
The home was designed with the master suite on the main floor, along with a dedicated exercise room, full laundry room and wrap-around sundeck. The ground floor features a spacious rec room, office, and the two additional bedrooms.
The finishes throughout the home are high end but rustic, including K2 Stone, Alder cabinetry, granite countertops, oil-rubbed bronze hardware, free standing soaker tubs in the bathrooms, hickory hardwood flooring, timber framing inside and out, and Hardie plank siding with cedar shingles.
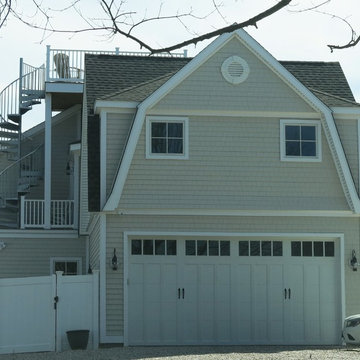
Side view of a new custom home in Old Saybrook, CT designed by Jennifer Morgenthau Architect, LLC
Foto della villa grande beige country a due piani con rivestimento in vinile, tetto a mansarda e copertura a scandole
Foto della villa grande beige country a due piani con rivestimento in vinile, tetto a mansarda e copertura a scandole
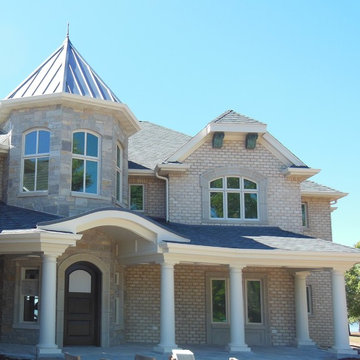
Arched Entry Roofline with Tuscan Tapered Columns. Brick with Stone Accents and Precast Stone Window Surrounds. Turret Room with Accent Metal Roofing. Round Top Wood Entry Door. Antique Copper Corbels Support a Clipped Hip Accent Roofline. Arched Transom Windows Provide Additional Traditional Detailing to the Turret Windows & Accent 2nd Story Roof Line.
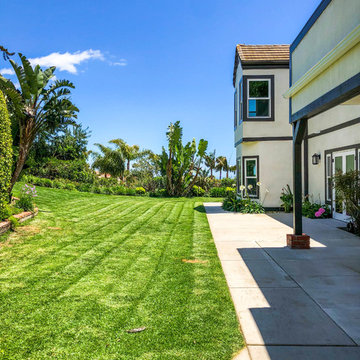
Malibu, CA - Whole Home Remodel - Exterior Remodel
For the remodeling of the exterior of the home, we installed all new windows around the entire home, a complete roof replacement, the re-stuccoing of the entire exterior, replacement of the window trim and fascia and a fresh exterior paint to finish.
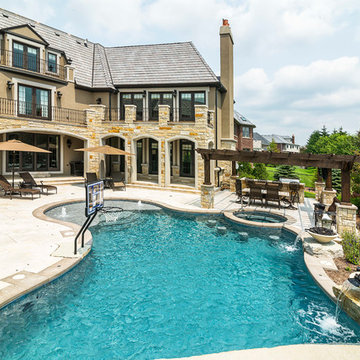
Ispirazione per la facciata di una casa grande beige classica a tre piani con rivestimento in stucco
Facciate di case beige turchesi
4
