Facciate di case beige
Filtra anche per:
Budget
Ordina per:Popolari oggi
121 - 140 di 468 foto
1 di 3
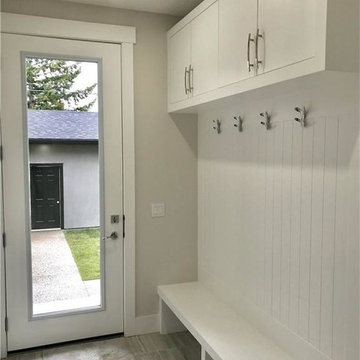
Foto della facciata di una casa bifamiliare piccola grigia contemporanea a due piani con rivestimento in stucco, tetto a padiglione e copertura a scandole
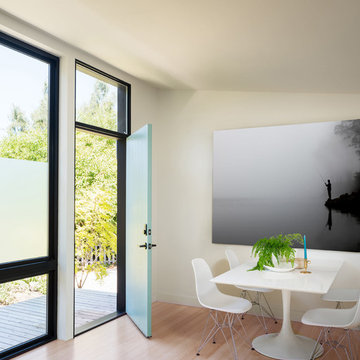
Project Overview:
This modern ADU build was designed by Wittman Estes Architecture + Landscape and pre-fab tech builder NODE. Our Gendai siding with an Amber oil finish clads the exterior. Featured in Dwell, Designmilk and other online architectural publications, this tiny project packs a punch with affordable design and a focus on sustainability.
This modern ADU build was designed by Wittman Estes Architecture + Landscape and pre-fab tech builder NODE. Our shou sugi ban Gendai siding with a clear alkyd finish clads the exterior. Featured in Dwell, Designmilk and other online architectural publications, this tiny project packs a punch with affordable design and a focus on sustainability.
“A Seattle homeowner hired Wittman Estes to design an affordable, eco-friendly unit to live in her backyard as a way to generate rental income. The modern structure is outfitted with a solar roof that provides all of the energy needed to power the unit and the main house. To make it happen, the firm partnered with NODE, known for their design-focused, carbon negative, non-toxic homes, resulting in Seattle’s first DADU (Detached Accessory Dwelling Unit) with the International Living Future Institute’s (IFLI) zero energy certification.”
Product: Gendai 1×6 select grade shiplap
Prefinish: Amber
Application: Residential – Exterior
SF: 350SF
Designer: Wittman Estes, NODE
Builder: NODE, Don Bunnell
Date: November 2018
Location: Seattle, WA
Photos courtesy of: Andrew Pogue
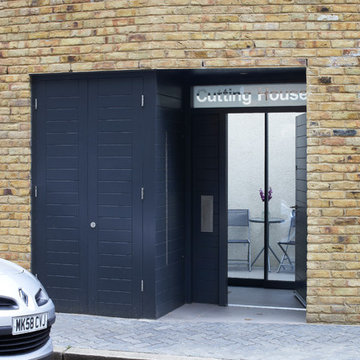
To Download the Brochure For E2 Architecture and Interiors’ Award Winning Project
The Pavilion Eco House, Blackheath
Please Paste the Link Below Into Your Browser
http://www.e2architecture.com/downloads/
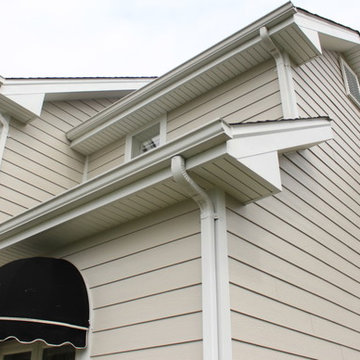
Project Name: James Hardie Cobblestone Siding
Project Location: Chesterfield, MO (63005)
Siding Type: James Hardie Fiber Cement Lap Siding
Siding Color: Cobblestone
Trim: James Hardie (Arctic White)
Fascia Materials and Color: White Hidden Vent Vinyl
Soffit Materials and Color: White Aluminum
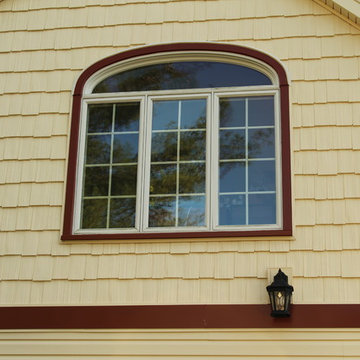
Idee per la facciata di una casa gialla classica a due piani di medie dimensioni con rivestimenti misti e tetto a capanna
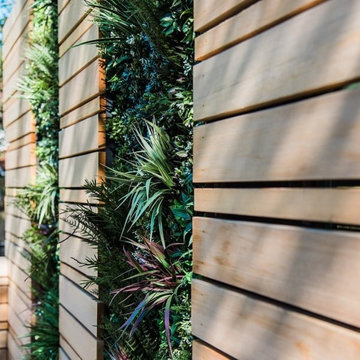
They began the project by paving an area of the garden with naturally beautiful stone paving to form the floor of the seating area. Once all this was in place, it was our turn to help transform the area into a relaxing oasis for the client to enjoy with friends and family. Vistafolia® artificial living green wall panels were assembled to form lush green walls to work alongside the cedar panels. UV protected, our green panels are perfect for outdoor use as they are weatherproof and, will not fade in strong sunlight. As we take environmental responsibility very seriously, our green walls are completely recyclable as well as helping to save resources such as water and, reduce the use of pesticides.
The resulting effect was a modern yet sophisticated seating area, privacy protected and surrounded by vibrant greenery and set on a foundation of beautiful natural stone. The client was so pleased that he is already considering his next project in conjunction with Vistafolia®.
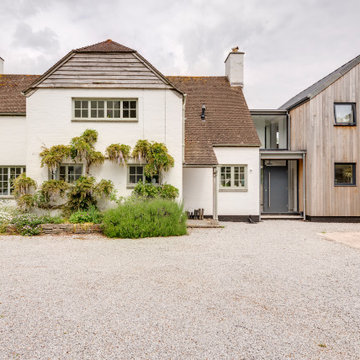
Immagine della villa bianca country a due piani di medie dimensioni con rivestimento in legno, tetto a capanna e copertura in tegole
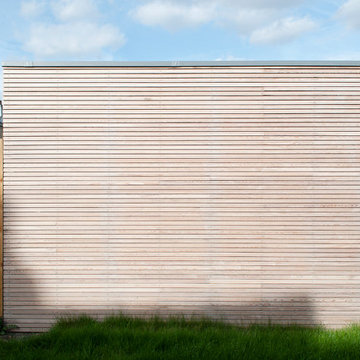
The office has been built at the rear of a terraced house in London. It features two desks and three seats. The joinery unit have been veneered with European oak. The desks are built in and they benefit from a large skylight. A small kitchen and bathroom provide additional services to the office.
The outside of the office was clad in siberian larch.
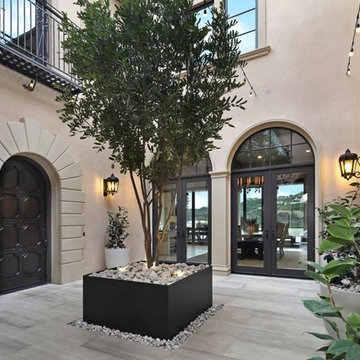
Exterior Breezeway
Immagine della facciata di una casa moderna di medie dimensioni
Immagine della facciata di una casa moderna di medie dimensioni
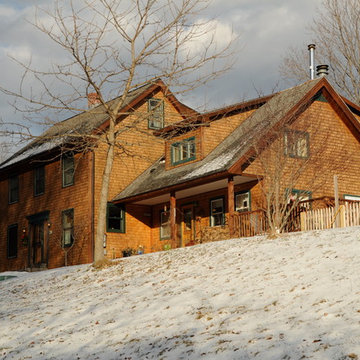
Warmed by winter sunshine, this west facing covered porch and nearby Burr Oak tree shelters the family room from hot afternoons in summer.
Foto della facciata di una casa country a due piani di medie dimensioni con rivestimento in legno e tetto a capanna
Foto della facciata di una casa country a due piani di medie dimensioni con rivestimento in legno e tetto a capanna
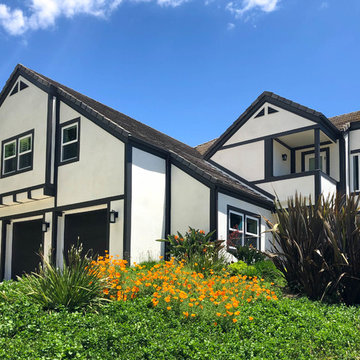
Malibu, CA - Whole Home Remodel - Exterior Remodel
For the exterior of the home, we installed new windows around the entire home, complete roof replacement, installation of new Garage Doors (3), the re stuccoing of the entire exterior, replacement of the window trim and fascia, a new roof and a fresh exterior paint to finish.
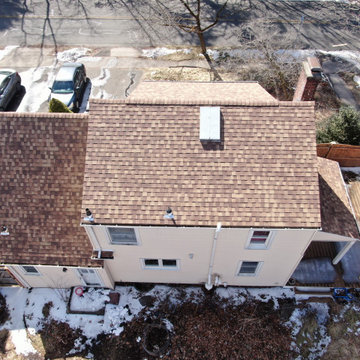
Overhead view of an Architectural Asphalt installation on a Hamden, CT residence. This installation featured CertainTeed Landmark shingles in a resawn shake pattern. The entire decking was prepared with CertainTeed Winterguard Ice and Water membrane.
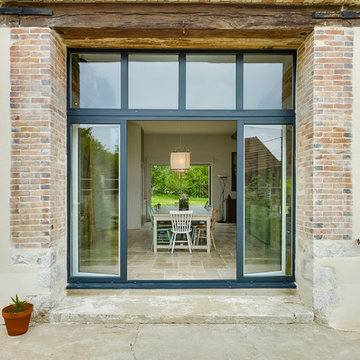
meero
Immagine della villa ampia beige eclettica a due piani con rivestimenti misti, tetto a capanna e copertura in tegole
Immagine della villa ampia beige eclettica a due piani con rivestimenti misti, tetto a capanna e copertura in tegole
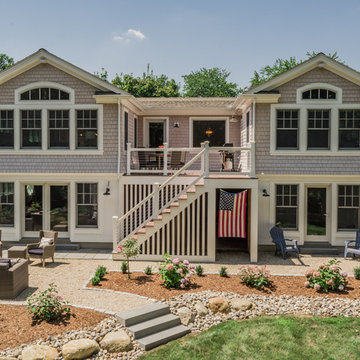
The cottage style exterior of this newly remodeled ranch in Connecticut, belies its transitional interior design. The exterior of the home features wood shingle siding along with pvc trim work, a gently flared beltline separates the main level from the walk out lower level at the rear. Also on the rear of the house where the addition is most prominent there is a cozy deck, with maintenance free cable railings, a quaint gravel patio, and a garden shed with its own patio and fire pit gathering area.
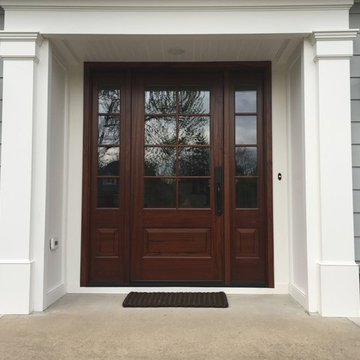
A breathtaking new door can add instant curb appeal. We love these white portico entryways with lantern lighting, a wooden front door, and mixed siding and brick exterior.
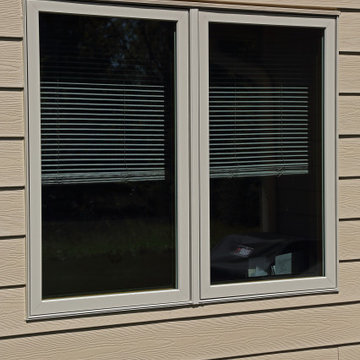
Immagine della villa beige american style a due piani di medie dimensioni con rivestimenti misti, tetto a capanna e copertura a scandole
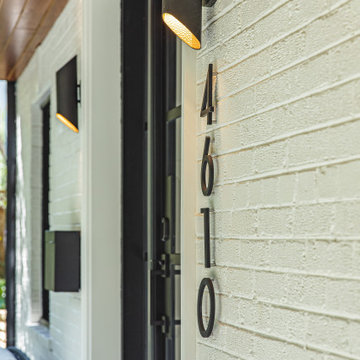
FineCraft Contractors, Inc.
Esempio della villa bianca contemporanea a due piani di medie dimensioni con rivestimento in mattoni, falda a timpano, copertura in tegole e tetto grigio
Esempio della villa bianca contemporanea a due piani di medie dimensioni con rivestimento in mattoni, falda a timpano, copertura in tegole e tetto grigio
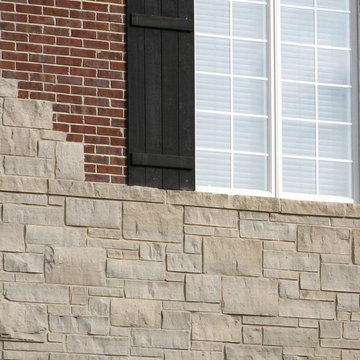
Lockridge natural thin stone veneer from the Quarry Mill has a linear pattern that complements the brick on the exterior of this beautiful home. Lockridge is a quintessential grey-toned dimensional real stone veneer. From a distance the stones appear to be a solid and singular color, however, upon closer inspection one can see the unique veining. Some pieces have solid horizontal lines running through the stone, whereas, others have a more speckled appearance. Every individual piece has its own character, a quality that can only be achieved with natural stone. Lockridge has sawn heights of 2.25”, 5” and 7.75” and is cut specifically for a half-inch mortar joint. Larger heights are available upon request depending on the scale of the project.
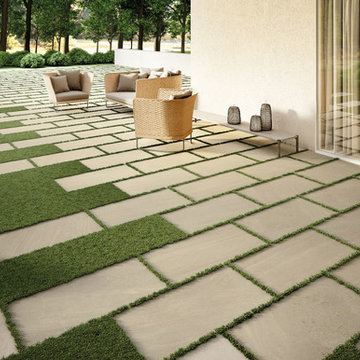
Stone Tile Market
Foto della villa bianca contemporanea a due piani di medie dimensioni con rivestimento in stucco, tetto a capanna e copertura in tegole
Foto della villa bianca contemporanea a due piani di medie dimensioni con rivestimento in stucco, tetto a capanna e copertura in tegole
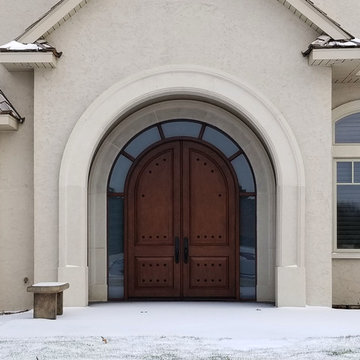
The Texas Cream Cut Stone (www.buechelstone.com/product/texas-cream-cut-stone/) architecture on this stucco and stone home (www.buechelstone.com/project/texas-cream-cut-stone-archit...) shows how the perfect natural stone color of Architectural Cut Stone can be beautifully paired with other building facade materials. The natural stone color range for Texas Cream Cut Stone consists of neutral light buffs and creams, complementary to the stucco. The cut stone surrounds for the garage doors, window, and main entrance were created with programmable, high-quality stone cutting precision to create the perfect fit for this exquisite residence.
Facciate di case beige
7