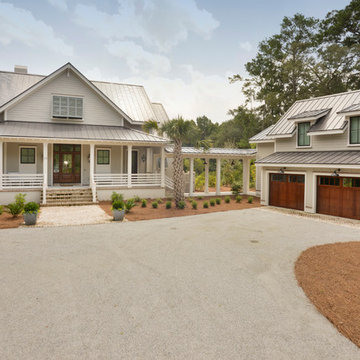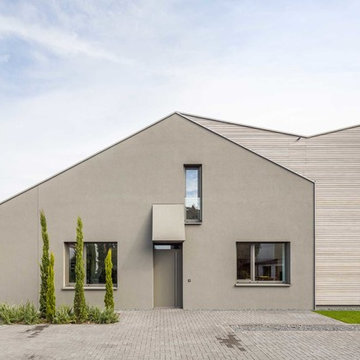Facciate di case beige
Filtra anche per:
Budget
Ordina per:Popolari oggi
41 - 60 di 468 foto
1 di 3
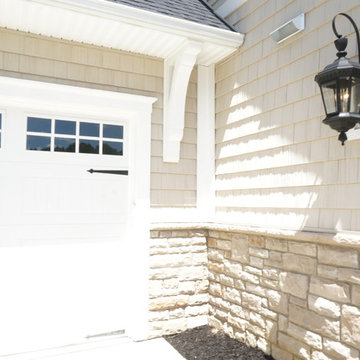
Laura of Pembroke, Inc.
Foto della facciata di una casa piccola beige american style a due piani con rivestimento in vinile
Foto della facciata di una casa piccola beige american style a due piani con rivestimento in vinile
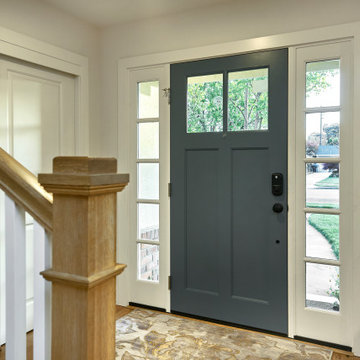
A young growing family was looking for more space to house their needs and decided to add square footage to their home. They loved their neighborhood and location and wanted to add to their single story home with sensitivity to their neighborhood context and yet maintain the traditional style their home had. After multiple design iterations we landed on a design the clients loved. It required an additional planning review process since the house exceeded the maximum allowable square footage. The end result is a beautiful home that accommodates their needs and fits perfectly on their street.
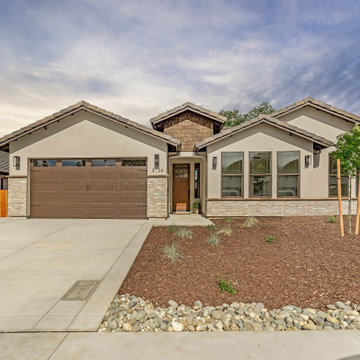
Foto della facciata di una casa beige classica a un piano di medie dimensioni con rivestimenti misti, tetto a capanna e copertura in tegole
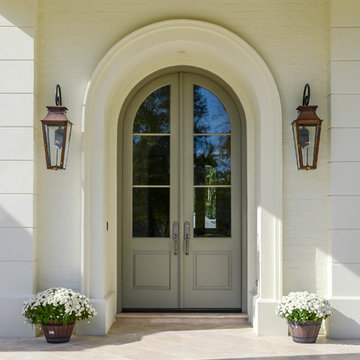
Home was built by Olde Orleans, Inc in Covington La. Jefferson Door supplied the custom 10 foot tall Mahogany exterior doors, 9 foot tall interior doors, windows (Krestmart), moldings, columns (HB&G) and door hardware (Emtek).
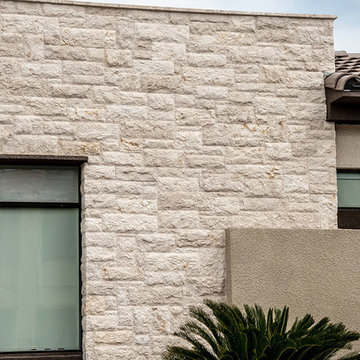
When it comes to choosing tiles and cladding, it’s hard to match the beauty and timelessness of natural stone.
As a natural element quarried in the tropical area of Surabaya, the Indonesian Dolomitic Limestone is known for its durability, high density, high resistance to water and to acidic content of rain and soil. Our products are tested and certified to meet the highest quality of architectural specifications. Our Split Face is 6",4" and 12" x random pieces for easier installation. The Width varies from 4" to 24". Perfect for any interior and exterior project. Grade 1, Natural Dolomitic Limestone for Wall use. It is recommended you purchase a minimum of 10% waste to account for design cuts and patterns. Add Long Term Value to your Project, without any need for maintenance.
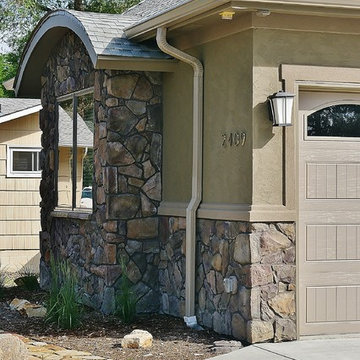
Immagine della facciata di una casa grande beige american style a un piano con rivestimento in pietra
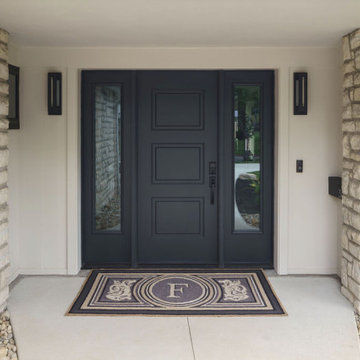
Exterior refresh - new front entry door with sidelights, lighting and paint
Idee per la villa beige classica a un piano di medie dimensioni con rivestimento in pietra
Idee per la villa beige classica a un piano di medie dimensioni con rivestimento in pietra
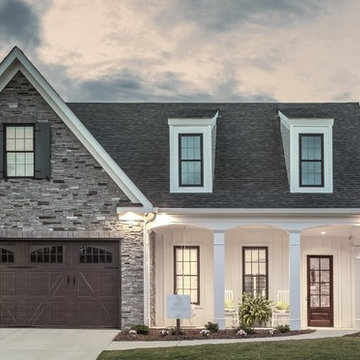
2017 WCR Tour of Homes (Best Exterior)
2017 WCR Tour of Homes (Best in Interior Design)
2017 WCR Tour of Homes (Best in Bath)
2017 WCR Tour of Homes (Best in Kitchen)
2018 NAHB Silver 55+ Universal Design
photo creds: Tristan Cairns
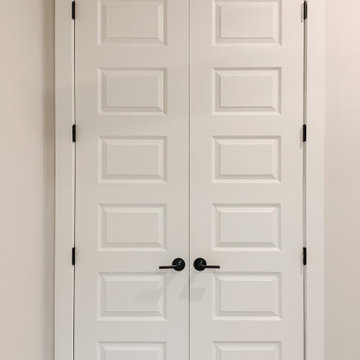
A coastal cottage located in the community of Ladys Walk in Beaufort, SC.
Idee per la villa bianca stile marinaro a un piano di medie dimensioni con copertura a scandole
Idee per la villa bianca stile marinaro a un piano di medie dimensioni con copertura a scandole
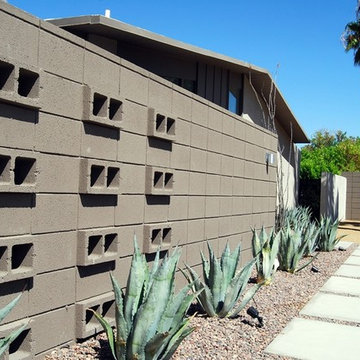
1950s concrete block privacy wall on front of Palm Springs mid-century modern house. Greg Hoppe photographed all images.
Idee per la facciata di una casa beige moderna a un piano di medie dimensioni con rivestimento in stucco
Idee per la facciata di una casa beige moderna a un piano di medie dimensioni con rivestimento in stucco
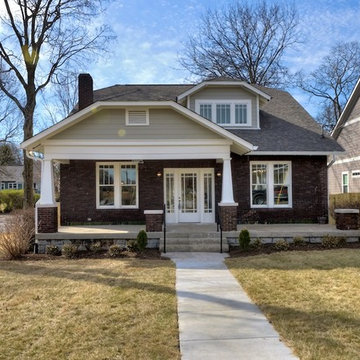
Esempio della facciata di una casa grande verde american style a due piani con rivestimenti misti
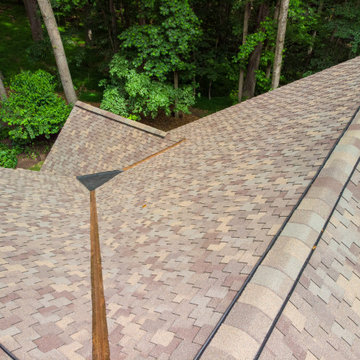
Brick home with the natural wood look of cedar shingles using long-lasting asphalt shingles with sculpted tabs.
Foto della villa multicolore classica a due piani con rivestimento in mattoni, tetto a capanna, copertura a scandole e tetto marrone
Foto della villa multicolore classica a due piani con rivestimento in mattoni, tetto a capanna, copertura a scandole e tetto marrone
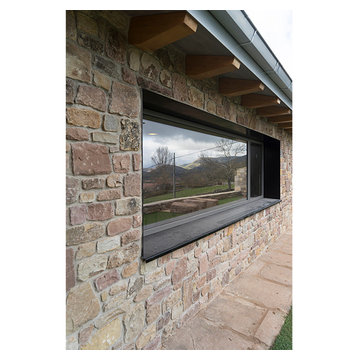
El proyecto está ubicado en un pequeño pueblo de montaña en el Valle de Alto Campoo y se originó a partir de la adaptación a las condiciones locales y las antiguas técnicas de mampostería de piedra con cubierta inclinada, para una mejor integración con el entorno.
El programa, coherente con el estilo de vida actual, se desarrolla adoptando un esquema lineal, reduciendo al mínimo los pasillos y diferenciando los espacios de día y de noche. Así la sala de estar, situada en el centro de la casa, se abre hacia el sureste a través de un ventanal que permite disfrutar de las impresionantes vistas hacia el valle y las montañas. Los dormitorios se sitúan en el ala suroeste, la zona más privada. Gracias a su generosa altura, un entrepiso en la parte superior del baño, permite dos lugares adicionales para dormir.
La casa es muy respetuosa con el medio ambiente en términos estéticos y técnicos, y está diseñada y construida con extrema atención y cuidado por los detalles. Las vastas paredes exteriores de piedra contrastan con el cálido y delicado ambiente interior, gracias a la estructura y los detalles de madera.
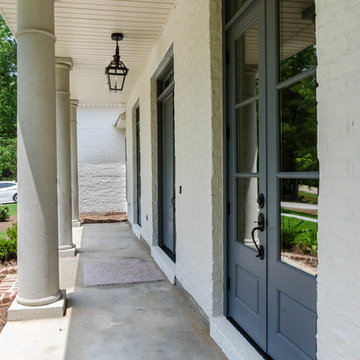
Built by Rinaldi Builders
Jefferson Door supplied:
Windows: Krestmark
Shutters: Red Cedar louver shutters
Exterior doors: Buffelen
Interior Doors: Masonite 5 panel horizontal with 3 1/4 CC casing
Crown Moulding
Baseboard
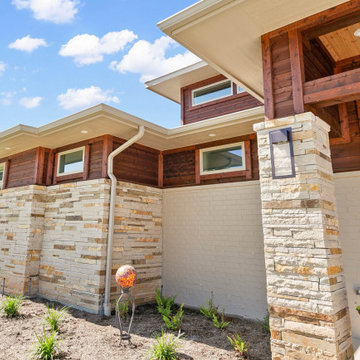
Detail view looking up toward clerestory windows.
Immagine della villa beige contemporanea a un piano di medie dimensioni con rivestimento in mattone verniciato, tetto a padiglione, copertura a scandole, tetto grigio e pannelli sovrapposti
Immagine della villa beige contemporanea a un piano di medie dimensioni con rivestimento in mattone verniciato, tetto a padiglione, copertura a scandole, tetto grigio e pannelli sovrapposti
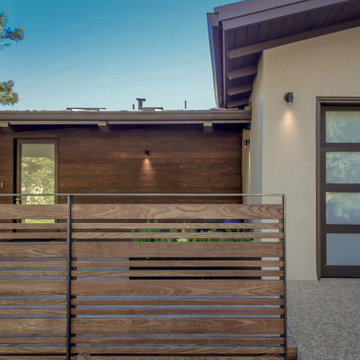
Street view detail of slatted wood screening rail, glass garage and main entry door.
Foto della villa marrone moderna a due piani di medie dimensioni con rivestimento in legno, tetto a capanna e copertura in metallo o lamiera
Foto della villa marrone moderna a due piani di medie dimensioni con rivestimento in legno, tetto a capanna e copertura in metallo o lamiera
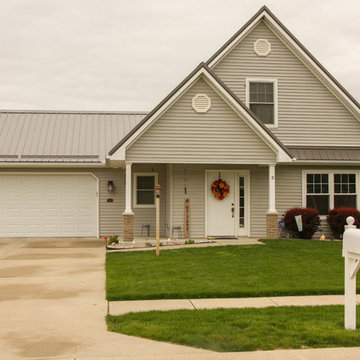
Located in Orchard Housing Development,
Designed and Constructed by John Mast Construction, Photos by Wesley Mast
Esempio della villa grigia classica a due piani di medie dimensioni con rivestimento in vinile, tetto a capanna e copertura in metallo o lamiera
Esempio della villa grigia classica a due piani di medie dimensioni con rivestimento in vinile, tetto a capanna e copertura in metallo o lamiera

The James Hardie siding in Boothbay Blue calls attention to the bright white architectural details that lend this home a historical charm befitting of the surrounding homes.
Facciate di case beige
3
