Facciate di case beige con tetto grigio
Ordina per:Popolari oggi
161 - 180 di 1.853 foto
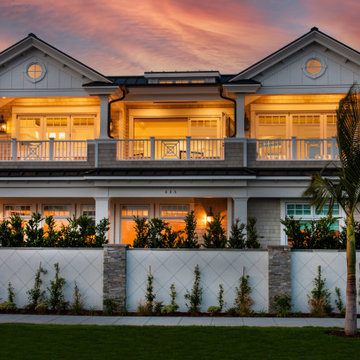
Immagine della villa grande beige stile marinaro a due piani con rivestimenti misti, tetto a padiglione, copertura in metallo o lamiera, tetto grigio e con scandole
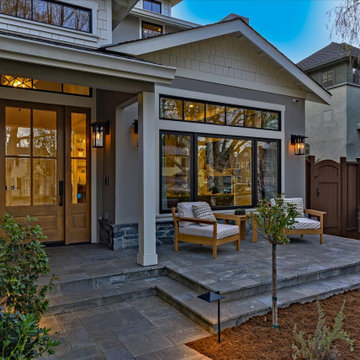
Multiple rooflines, textured exterior finishes and lots of windows create this modern Craftsman home in the heart of Willow Glen. Wood, stone and glass harmonize beautifully, while the front patio encourages interactions with passers-by.
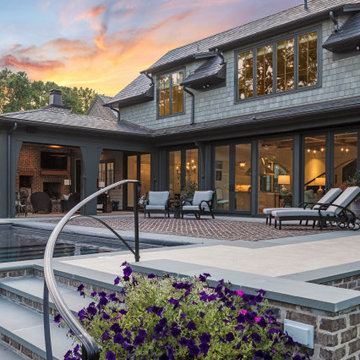
Esempio della villa grande beige classica a due piani con rivestimento con lastre in cemento, tetto a capanna, tetto grigio e con scandole
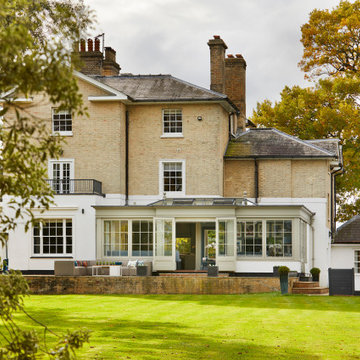
A room that ticks all the boxes. This open plan living, kitchen and dining room has become the hub of the home, and the perfect opportunity to enjoy the company of friends and family.
Situated in the heart of Yorkshire and surrounded by magnificent towering trees and lush green lawns – Oak Tree House is a 19th Century residence. Natural Heritage listed at Grade II for its historic interest. Having been built for an entirely different family dynamic, the flow, function and feel of the property were not ideal for modern-day living. This home was crying out for additional space. An extension that wouldn’t feel out of place amongst the organic surroundings and would remain timeless as it ages amongst ancient trees.
Our clients wanted an extension that would fill their main living areas with floods of natural light, whilst providing them with the space they needed to socialise and relax as a family. The original room, although beautifully decorated, was narrow and difficult to manoeuvre during the busy comings and goings of family life. It felt constrained, enclosed, and dark, with an awkwardly positioned step, slicing and dividing the room in two. Preventing the desired effortless flow from the seating area to the dining space. An orangery addition, bursting with natural light, was the perfect solution to create a large open plan space that felt wonderfully expansive and welcoming.
The new orangery sits neatly balanced beside the property, with a backdrop of sumptuous foliage and views out to the generously sized garden and rolling fields beyond. We created an opening from the previous French doors, located in the dining area, that led out to the new orangery. This Old dining area has been transformed into new kitchen, with a quartz-topped island linking the original interior space with the new timber orangery. With so much additional space the homeowners even made room for a drinks cupboard, hidden behind mirrored sliding doors.
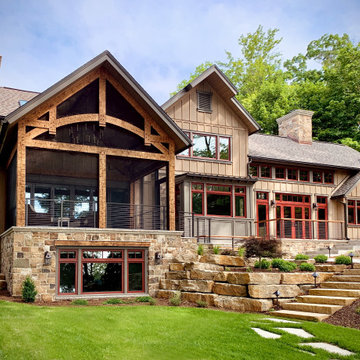
Lakeside elevation
Ispirazione per la villa grande beige american style a due piani con rivestimento in legno, tetto a capanna, copertura a scandole, tetto grigio e pannelli e listelle di legno
Ispirazione per la villa grande beige american style a due piani con rivestimento in legno, tetto a capanna, copertura a scandole, tetto grigio e pannelli e listelle di legno

Brief: Extend what was originally a small bungalow into a large family home, with feature glazing at the front.
Challenge: Overcoming the Town Planning constraints for the ambitious proposal.
Goal: Create a far larger house than the original bungalow. The house is three times larger.
Unique Solution: There is a small side lane, which effectively makes it a corner plot. The L-shape plan ‘turns the corner’.
Sustainability: Keeping the original bungalow retained the embodied energy and saved on new materials, as in a complete new rebuild.
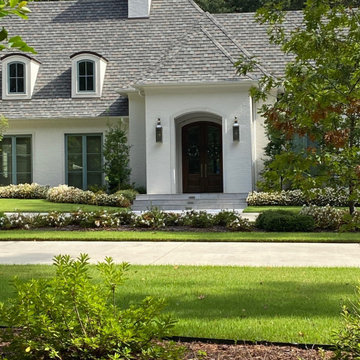
Front door entryway ||| We were involved with many aspects of this newly constructed 8,400 sq ft (under roof) home including: comprehensive construction documents; interior details, drawings and specifications; custom power & lighting; schematic site planning; client & builder communications. ||| Home and interior design by: Harry J Crouse Design Inc ||| Photo by: Harry J Crouse Design Inc ||| Builder: Classic Homes by Sam Clark
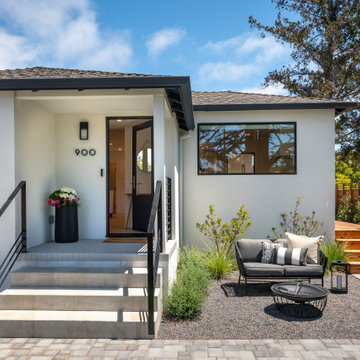
Exterior with new integral color stucco and new railings for the steps.
Esempio della villa beige moderna a un piano di medie dimensioni con rivestimento in stucco, tetto a padiglione, copertura a scandole e tetto grigio
Esempio della villa beige moderna a un piano di medie dimensioni con rivestimento in stucco, tetto a padiglione, copertura a scandole e tetto grigio
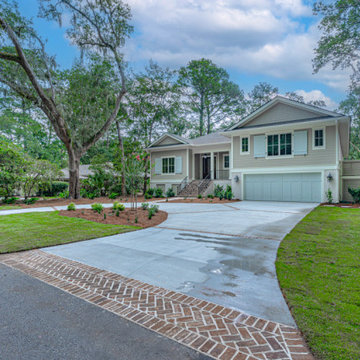
A different view of the front of the home.
Ispirazione per la villa beige stile marinaro a un piano di medie dimensioni con rivestimento con lastre in cemento, tetto a padiglione, copertura a scandole, tetto grigio e pannelli sovrapposti
Ispirazione per la villa beige stile marinaro a un piano di medie dimensioni con rivestimento con lastre in cemento, tetto a padiglione, copertura a scandole, tetto grigio e pannelli sovrapposti
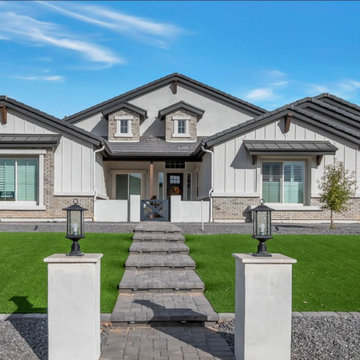
Arizona Farmhouse Architecture
Immagine della villa grande beige country a un piano con rivestimento in stucco, tetto a capanna, copertura in tegole, tetto grigio e pannelli e listelle di legno
Immagine della villa grande beige country a un piano con rivestimento in stucco, tetto a capanna, copertura in tegole, tetto grigio e pannelli e listelle di legno
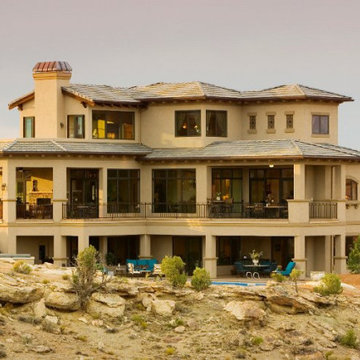
Rear Yard Elevation
Idee per la villa grande beige american style a tre piani con rivestimento in stucco, tetto a capanna, copertura in tegole e tetto grigio
Idee per la villa grande beige american style a tre piani con rivestimento in stucco, tetto a capanna, copertura in tegole e tetto grigio
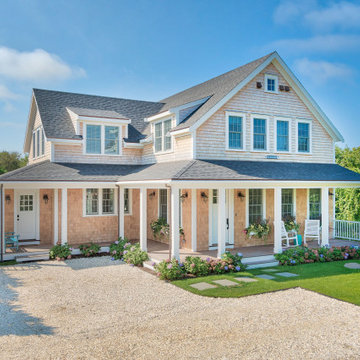
Foto della villa beige stile marinaro a due piani con rivestimento in legno, tetto a capanna, copertura a scandole e tetto grigio
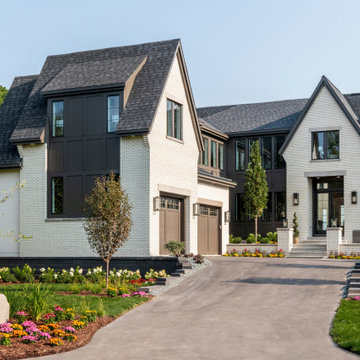
Front entry and garage of our 5,300 square foot Dream Home.
Esempio della villa ampia beige classica a due piani con rivestimento in mattoni, copertura a scandole e tetto grigio
Esempio della villa ampia beige classica a due piani con rivestimento in mattoni, copertura a scandole e tetto grigio
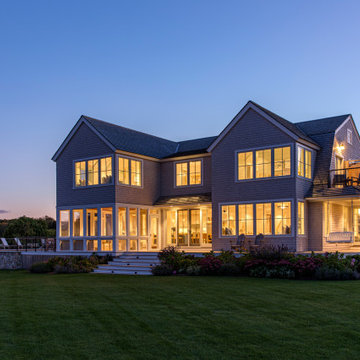
TEAM
Architect: LDa Architecture & Interiors
Interior Design: Kennerknecht Design Group
Builder: JJ Delaney, Inc.
Landscape Architect: Horiuchi Solien Landscape Architects
Photographer: Sean Litchfield Photography
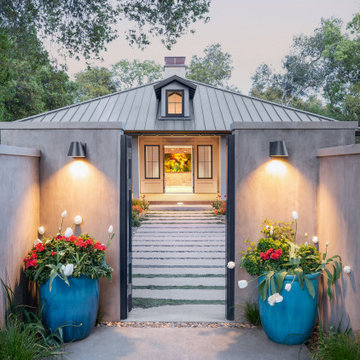
Photography Copyright Blake Thompson Photography
Foto della villa grande beige classica a un piano con rivestimento in stucco, tetto a padiglione, copertura in metallo o lamiera e tetto grigio
Foto della villa grande beige classica a un piano con rivestimento in stucco, tetto a padiglione, copertura in metallo o lamiera e tetto grigio
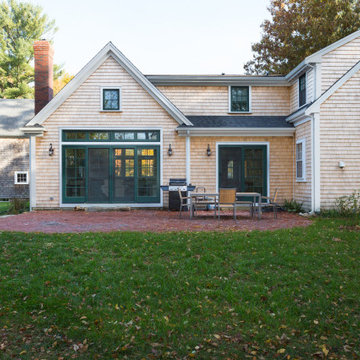
A rustic home in historic Duxbury, MA.
Idee per la villa beige country a due piani di medie dimensioni con rivestimento in legno, tetto a capanna, copertura a scandole, tetto grigio e con scandole
Idee per la villa beige country a due piani di medie dimensioni con rivestimento in legno, tetto a capanna, copertura a scandole, tetto grigio e con scandole
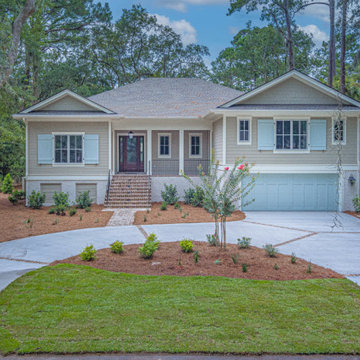
A view of the front fo the home with brick stairs, walkway, and matching brick driveway detail. The house has a tabby stucco foundation.
Foto della villa beige stile marinaro a un piano di medie dimensioni con rivestimento con lastre in cemento, tetto a padiglione, copertura a scandole, tetto grigio e pannelli sovrapposti
Foto della villa beige stile marinaro a un piano di medie dimensioni con rivestimento con lastre in cemento, tetto a padiglione, copertura a scandole, tetto grigio e pannelli sovrapposti
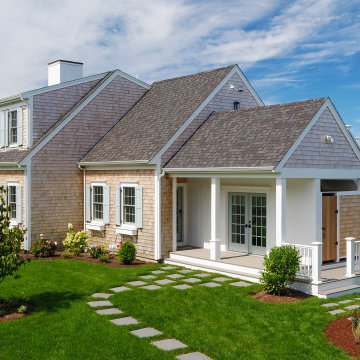
Classic Full Cape overlooking Cape Cod Bay, designed and built by /REEF
Esempio della villa beige stile marinaro a tre piani con rivestimento in legno, copertura a scandole, tetto a capanna e tetto grigio
Esempio della villa beige stile marinaro a tre piani con rivestimento in legno, copertura a scandole, tetto a capanna e tetto grigio
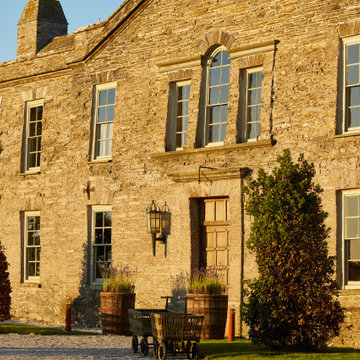
Foto della facciata di una casa grande beige classica a due piani con copertura in tegole e tetto grigio
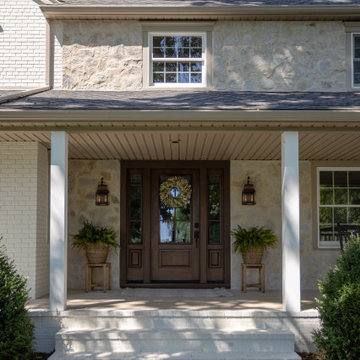
With lots of planning and a bit of elbow grease, we transformed the exterior of this house into a gorgeous, French country-inspired cottage! Characterized by a mixture of rustic and refined elements, French country homes are charming and offer the perfect balance of cozy and sophisticated.
We painted the exterior brick a warm, welcoming white that stands out against the surrounding lush greenery. Then, we replaced the vinyl siding with over-grout stone. After updating the front door, modernizing the porch columns, and removing the porch balusters, the exterior perfectly captures the French country theme.
Facciate di case beige con tetto grigio
9