Facciate di case beige con tetto grigio
Filtra anche per:
Budget
Ordina per:Popolari oggi
101 - 120 di 1.853 foto
1 di 3
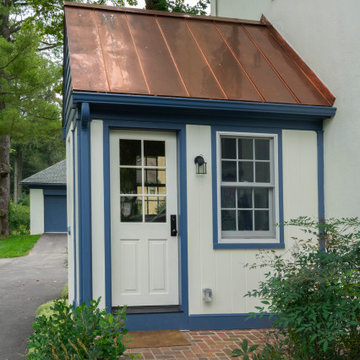
What a treat it was to work on this 190-year-old colonial home! Since the home is on the Historical Register, we worked with the owners on its preservation by adding historically accurate features and details. The stucco is accented with “Colonial Blue” paint on the trim and doors. The copper roofs on the portico and side entrance and the copper flashing around each chimney add a pop of shine. We also rebuilt the house’s deck, laid the slate patio, and installed the white picket fence.
Rudloff Custom Builders has won Best of Houzz for Customer Service in 2014, 2015 2016, 2017, 2019, and 2020. We also were voted Best of Design in 2016, 2017, 2018, 2019 and 2020, which only 2% of professionals receive. Rudloff Custom Builders has been featured on Houzz in their Kitchen of the Week, What to Know About Using Reclaimed Wood in the Kitchen as well as included in their Bathroom WorkBook article. We are a full service, certified remodeling company that covers all of the Philadelphia suburban area. This business, like most others, developed from a friendship of young entrepreneurs who wanted to make a difference in their clients’ lives, one household at a time. This relationship between partners is much more than a friendship. Edward and Stephen Rudloff are brothers who have renovated and built custom homes together paying close attention to detail. They are carpenters by trade and understand concept and execution. Rudloff Custom Builders will provide services for you with the highest level of professionalism, quality, detail, punctuality and craftsmanship, every step of the way along our journey together.
Specializing in residential construction allows us to connect with our clients early in the design phase to ensure that every detail is captured as you imagined. One stop shopping is essentially what you will receive with Rudloff Custom Builders from design of your project to the construction of your dreams, executed by on-site project managers and skilled craftsmen. Our concept: envision our client’s ideas and make them a reality. Our mission: CREATING LIFETIME RELATIONSHIPS BUILT ON TRUST AND INTEGRITY.
Photo credit: Linda McManus
Before photo credit: Kurfiss Sotheby's International Realty
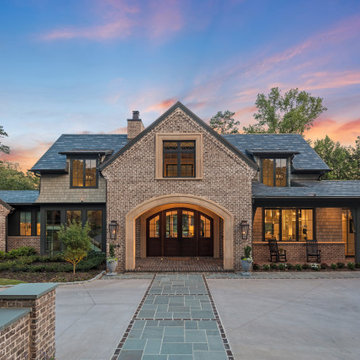
Ispirazione per la villa grande beige classica a due piani con rivestimenti misti, tetto a capanna, copertura mista, tetto grigio e con scandole
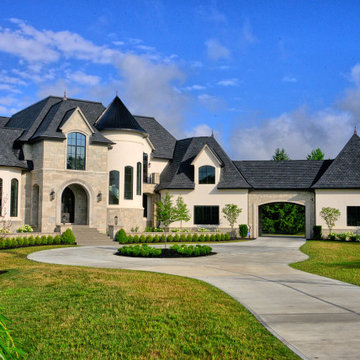
A long driveway leads you to this amazing home. It features a covered and arched entry, two front turrets and a mix of stucco and stone covers the exterior. As you drive up to the home, there is a stone arch that leads to the back where you access the garage and the carriage house.

Immagine della villa grande beige country a tre piani con rivestimento in pietra, tetto a capanna, copertura in metallo o lamiera, tetto grigio e pannelli e listelle di legno

Foto della villa grande beige classica a due piani con rivestimento in mattoni, tetto a capanna, copertura a scandole e tetto grigio
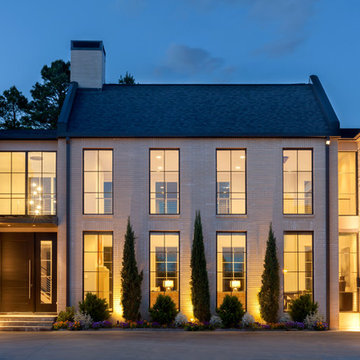
Nancy Nolan Photography
Immagine della villa ampia beige classica a due piani con rivestimento in mattoni, tetto a capanna, copertura a scandole e tetto grigio
Immagine della villa ampia beige classica a due piani con rivestimento in mattoni, tetto a capanna, copertura a scandole e tetto grigio

The Goat Shed - Devon.
The house was finished with a grey composite cladding with authentic local stone to ensure the building nestled into the environment well, with a country/rustic appearance with close references to its original site use of an agricultural building.
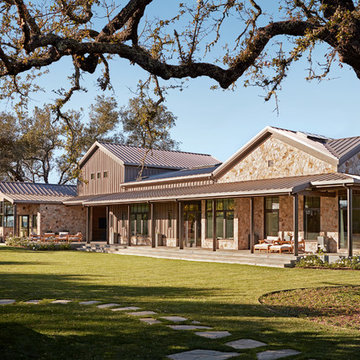
Esempio della villa beige country con rivestimenti misti, tetto a capanna, copertura in metallo o lamiera e tetto grigio
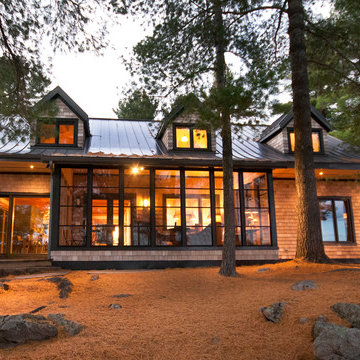
Dewson Architects
Idee per la facciata di una casa grande beige classica a due piani con rivestimento in legno, tetto a capanna, copertura in metallo o lamiera e tetto grigio
Idee per la facciata di una casa grande beige classica a due piani con rivestimento in legno, tetto a capanna, copertura in metallo o lamiera e tetto grigio
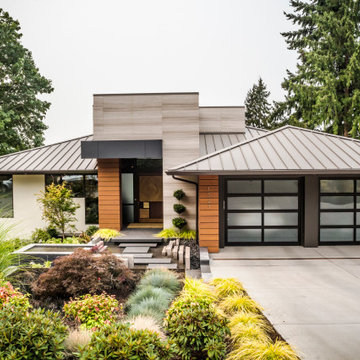
From the street, the exterior of the home is understated and elegant. Natural materials and expert landscape design make arrival and street presence, attractive.
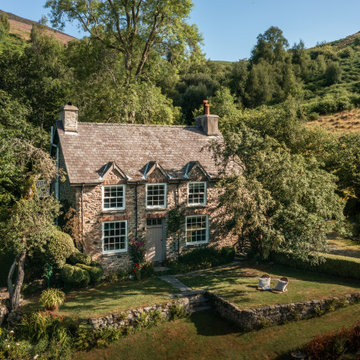
Idee per la villa beige country a due piani con rivestimento in mattoni, tetto a capanna, copertura mista e tetto grigio
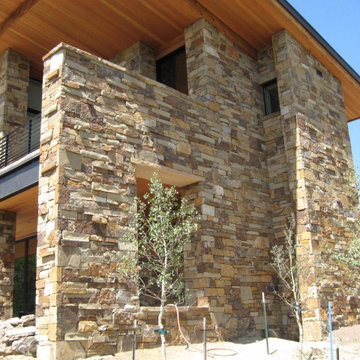
Colorado blend thin veneer stone is covering this entire exterior of a beautiful home.
Immagine della villa grande beige contemporanea a un piano con rivestimento in pietra, copertura a scandole e tetto grigio
Immagine della villa grande beige contemporanea a un piano con rivestimento in pietra, copertura a scandole e tetto grigio
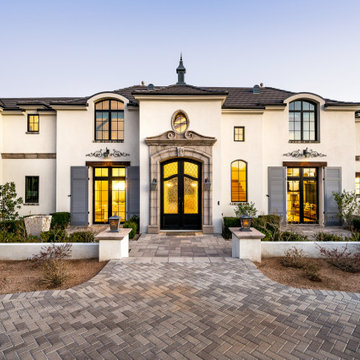
Esempio della villa beige a due piani con tetto a padiglione, copertura a scandole e tetto grigio
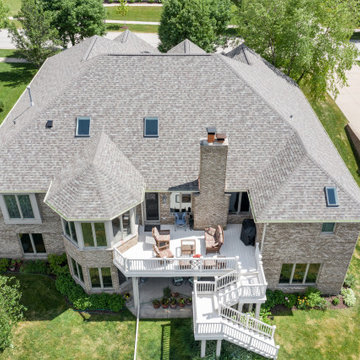
Beautiful Lemont home with Owens Corning Duration (color-driftwood) new roof. Also, new gutters and Velux skylights.
Esempio della villa grande beige classica a due piani con tetto a capanna, copertura a scandole e tetto grigio
Esempio della villa grande beige classica a due piani con tetto a capanna, copertura a scandole e tetto grigio
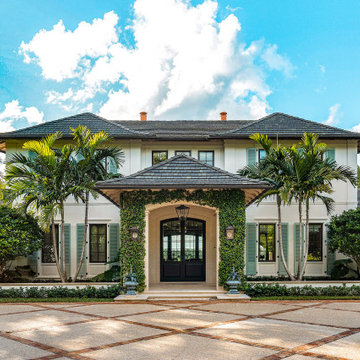
Ispirazione per la villa ampia beige tropicale a due piani con rivestimento in cemento, tetto a padiglione, copertura a scandole e tetto grigio
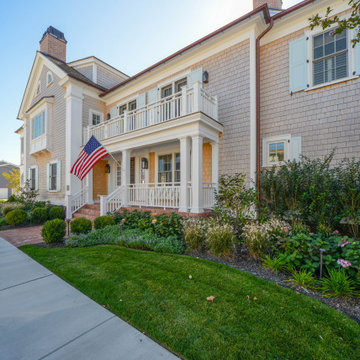
Side entrance with natural cedar shingles, brick entry, covered porch, square columns, and beachy gardens to reflect home style.
Idee per la villa grande beige classica a tre piani con rivestimento in legno, tetto a capanna, copertura a scandole, tetto grigio e con scandole
Idee per la villa grande beige classica a tre piani con rivestimento in legno, tetto a capanna, copertura a scandole, tetto grigio e con scandole
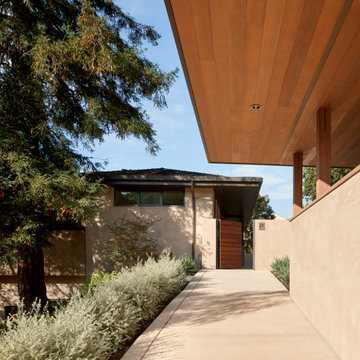
Bay Bridge View Home -
Jonathan Mitchell Photography
Ispirazione per la villa grande beige contemporanea a tre piani con rivestimento in stucco, tetto a padiglione, copertura a scandole e tetto grigio
Ispirazione per la villa grande beige contemporanea a tre piani con rivestimento in stucco, tetto a padiglione, copertura a scandole e tetto grigio
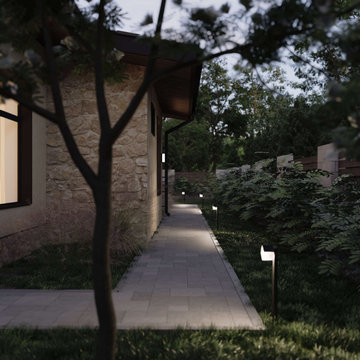
Проект одного этажного жилого дома площадью 230 кв.м для молодой семьи с одним ребенком Функционально состоит из жилых помещений просторная столовая гостиная, спальня родителей и спальня ребенка. Вспомогательные помещения: кухня, прихожая, гараж, котельная, хозяйственная комната. Дом выполнен в современном стиле с минимальным количеством деталей. Ориентация жилых помещений на южную сторону.

Idee per la villa beige scandinava a due piani di medie dimensioni con rivestimenti misti, tetto a farfalla, copertura a scandole e tetto grigio
Facciate di case beige con tetto grigio
6
