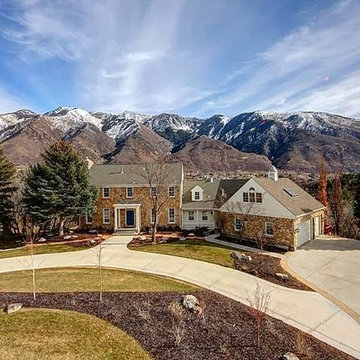Facciate di case beige con falda a timpano
Filtra anche per:
Budget
Ordina per:Popolari oggi
81 - 100 di 2.096 foto
1 di 3
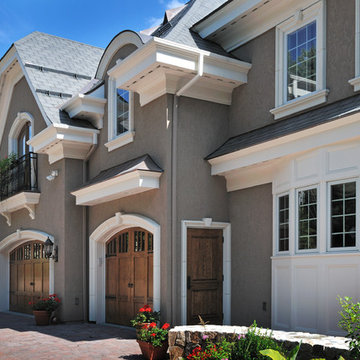
Custom home renovation located in Manchester, New Hampshire. Photo By: Bill Fish.
Ispirazione per la facciata di una casa beige classica a due piani di medie dimensioni con rivestimento in adobe e falda a timpano
Ispirazione per la facciata di una casa beige classica a due piani di medie dimensioni con rivestimento in adobe e falda a timpano
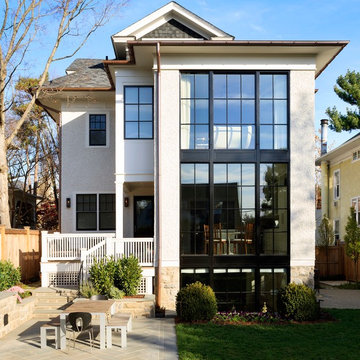
Stacy Zarin Goldberg
Idee per la facciata di una casa ampia beige contemporanea a tre piani con rivestimento in stucco e falda a timpano
Idee per la facciata di una casa ampia beige contemporanea a tre piani con rivestimento in stucco e falda a timpano
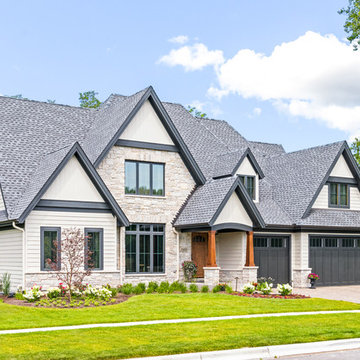
This 2 story home with a first floor Master Bedroom features a tumbled stone exterior with iron ore windows and modern tudor style accents. The Great Room features a wall of built-ins with antique glass cabinet doors that flank the fireplace and a coffered beamed ceiling. The adjacent Kitchen features a large walnut topped island which sets the tone for the gourmet kitchen. Opening off of the Kitchen, the large Screened Porch entertains year round with a radiant heated floor, stone fireplace and stained cedar ceiling. Photo credit: Picture Perfect Homes

дачный дом из рубленого бревна с камышовой крышей
Immagine della facciata di una casa grande beige rustica a due piani con rivestimento in legno, copertura verde e falda a timpano
Immagine della facciata di una casa grande beige rustica a due piani con rivestimento in legno, copertura verde e falda a timpano

Pacific Garage Doors & Gates
Burbank & Glendale's Highly Preferred Garage Door & Gate Services
Location: North Hollywood, CA 91606
Esempio della facciata di una casa bifamiliare beige rustica a due piani di medie dimensioni con falda a timpano, rivestimenti misti e copertura a scandole
Esempio della facciata di una casa bifamiliare beige rustica a due piani di medie dimensioni con falda a timpano, rivestimenti misti e copertura a scandole
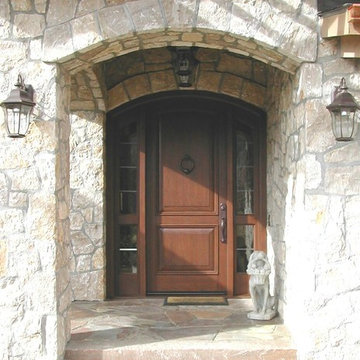
Idee per la facciata di una casa beige mediterranea a due piani di medie dimensioni con rivestimenti misti e falda a timpano
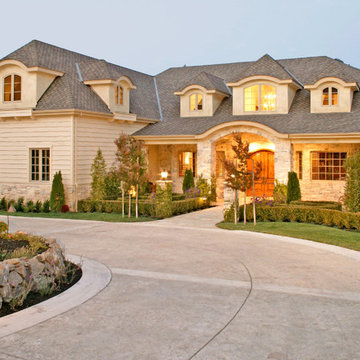
The front of the house has a circular driveway using stamped concrete. The house siding is a special milled cedar that has a waved cut.
Idee per la facciata di una casa grande beige classica a due piani con rivestimenti misti e falda a timpano
Idee per la facciata di una casa grande beige classica a due piani con rivestimenti misti e falda a timpano
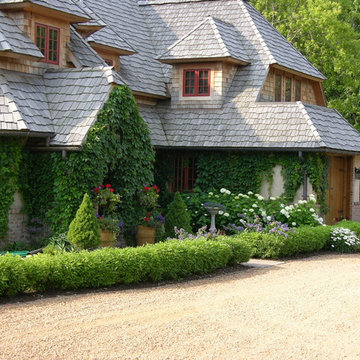
Jerry Boldenow
Idee per la facciata di una casa grande beige classica a due piani con rivestimento in stucco e falda a timpano
Idee per la facciata di una casa grande beige classica a due piani con rivestimento in stucco e falda a timpano
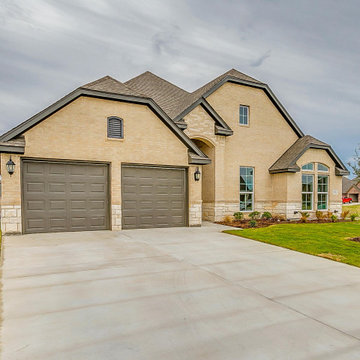
Idee per la villa beige classica a un piano di medie dimensioni con rivestimento in mattoni, falda a timpano e copertura a scandole
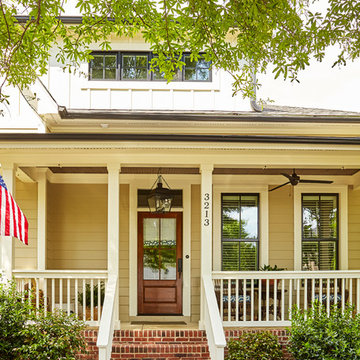
Idee per la facciata di una casa beige country a due piani di medie dimensioni con rivestimento in legno e falda a timpano
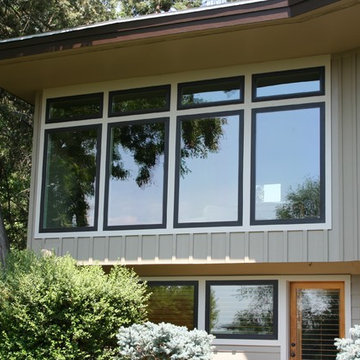
Immagine della facciata di una casa grande beige classica a due piani con rivestimento con lastre in cemento e falda a timpano
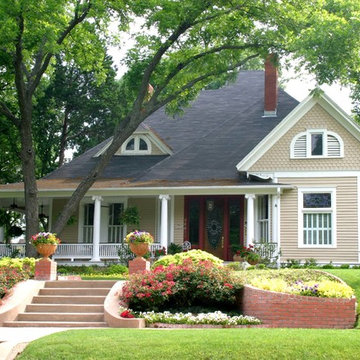
Ispirazione per la facciata di una casa grande beige classica a due piani con rivestimento in vinile e falda a timpano
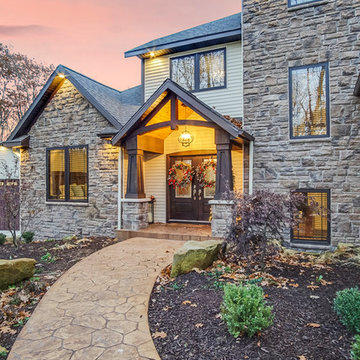
Esempio della villa ampia beige american style a due piani con rivestimenti misti, falda a timpano e copertura a scandole
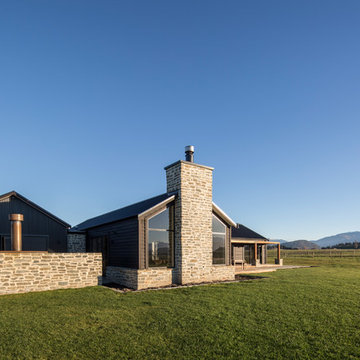
Photo credit: Graham Warman Photography
Foto della villa grande beige contemporanea a un piano con rivestimento in pietra, falda a timpano e copertura in metallo o lamiera
Foto della villa grande beige contemporanea a un piano con rivestimento in pietra, falda a timpano e copertura in metallo o lamiera
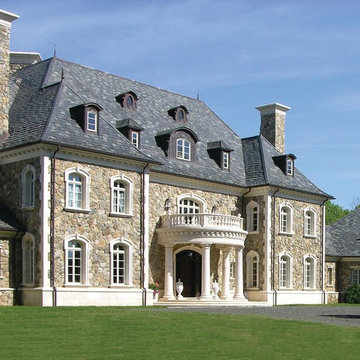
Idee per la facciata di una casa ampia beige classica a tre piani con rivestimento in pietra e falda a timpano
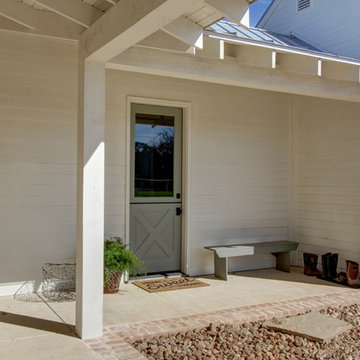
The covered breezeway from the detached garage connects to this small side porch. The dutch door opens to the mud room / side entry.
Ispirazione per la villa grande beige country a un piano con rivestimento in pietra, falda a timpano e copertura in metallo o lamiera
Ispirazione per la villa grande beige country a un piano con rivestimento in pietra, falda a timpano e copertura in metallo o lamiera
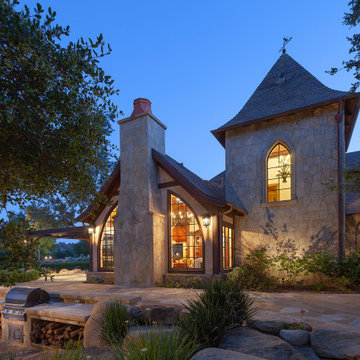
Old World European, Country Cottage. Three separate cottages make up this secluded village over looking a private lake in an old German, English, and French stone villa style. Hand scraped arched trusses, wide width random walnut plank flooring, distressed dark stained raised panel cabinetry, and hand carved moldings make these traditional farmhouse cottage buildings look like they have been here for 100s of years. Newly built of old materials, and old traditional building methods, including arched planked doors, leathered stone counter tops, stone entry, wrought iron straps, and metal beam straps. The Lake House is the first, a Tudor style cottage with a slate roof, 2 bedrooms, view filled living room open to the dining area, all overlooking the lake. The Carriage Home fills in when the kids come home to visit, and holds the garage for the whole idyllic village. This cottage features 2 bedrooms with on suite baths, a large open kitchen, and an warm, comfortable and inviting great room. All overlooking the lake. The third structure is the Wheel House, running a real wonderful old water wheel, and features a private suite upstairs, and a work space downstairs. All homes are slightly different in materials and color, including a few with old terra cotta roofing. Project Location: Ojai, California. Project designed by Maraya Interior Design. From their beautiful resort town of Ojai, they serve clients in Montecito, Hope Ranch, Malibu and Calabasas, across the tri-county area of Santa Barbara, Ventura and Los Angeles, south to Hidden Hills. Patrick Price Photo

Ariana with ANM Photograhy
Idee per la villa grande beige american style a un piano con rivestimenti misti, falda a timpano e copertura a scandole
Idee per la villa grande beige american style a un piano con rivestimenti misti, falda a timpano e copertura a scandole
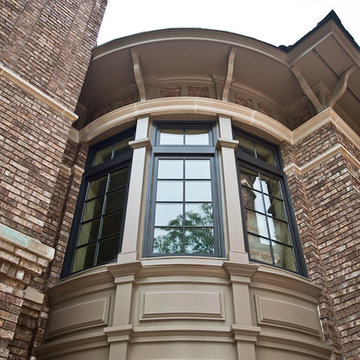
This grand Victorian residence features elaborately detailed masonry, spice elements, and timber-framed features characteristic of the late 19th century. This house is located in a community with rigid architectural standards and guidelines, and the homeowners desired a space where they could host local philanthropic events, and remain comfortable during day-to-day living. Unique spaces were built around their numerous hobbies as well, including display areas for collectibles, a sewing room, a wine cellar, and a conservatory. Marvin aluminum-clad windows and doors were used throughout the home as much for their look as their low maintenance requirements.
Facciate di case beige con falda a timpano
5
