Facciate di case beige con copertura mista
Filtra anche per:
Budget
Ordina per:Popolari oggi
121 - 140 di 2.320 foto
1 di 3
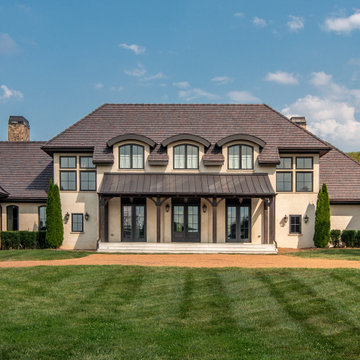
Photography: Garett + Carrie Buell of Studiobuell/ studiobuell.com
Ispirazione per la villa grande beige a due piani con copertura mista
Ispirazione per la villa grande beige a due piani con copertura mista
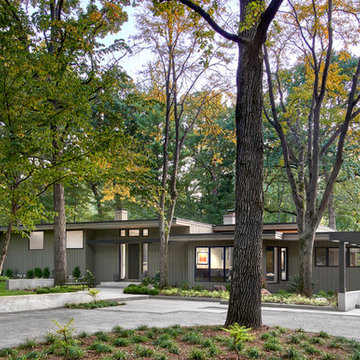
Photography by Tony Soluri
Esempio della villa grande beige contemporanea a un piano con rivestimento in legno, tetto piano e copertura mista
Esempio della villa grande beige contemporanea a un piano con rivestimento in legno, tetto piano e copertura mista
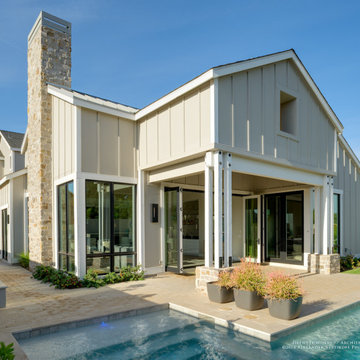
A fresh interpretation of the western farmhouse, The Sycamore, with its high pitch rooflines, custom interior trusses, and reclaimed hardwood floors offers irresistible modern warmth.
When merging the past indigenous citrus farms with today’s modern aesthetic, the result is a celebration of the Western Farmhouse. The goal was to craft a community canvas where homes exist as a supporting cast to an overall community composition. The extreme continuity in form, materials, and function allows the residents and their lives to be the focus rather than architecture. The unified architectural canvas catalyzes a sense of community rather than the singular aesthetic expression of 16 individual homes. This sense of community is the basis for the culture of The Sycamore.
The western farmhouse revival style embodied at The Sycamore features elegant, gabled structures, open living spaces, porches, and balconies. Utilizing the ideas, methods, and materials of today, we have created a modern twist on an American tradition. While the farmhouse essence is nostalgic, the cool, modern vibe brings a balance of beauty and efficiency. The modern aura of the architecture offers calm, restoration, and revitalization.
Located at 37th Street and Campbell in the western portion of the popular Arcadia residential neighborhood in Central Phoenix, the Sycamore is surrounded by some of Central Phoenix’s finest amenities, including walkable access to premier eateries such as La Grande Orange, Postino, North, and Chelsea’s Kitchen.
Project Details: The Sycamore, Phoenix, AZ
Architecture: Drewett Works
Builder: Sonora West Development
Developer: EW Investment Funding
Interior Designer: Homes by 1962
Photography: Alexander Vertikoff
Awards:
Best in American Living Award for Best Single Family Production Home 4,501-5,000 sq ft Built for Sale
Gold Nugget Award of Merit – Best Residential Detached Collection of the Year
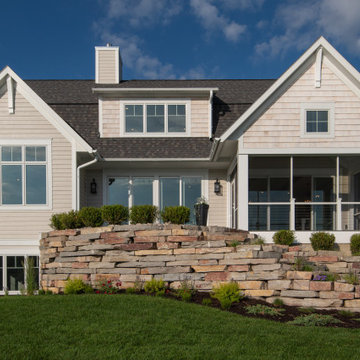
Builder: AVB Inc.
Interior Designer: AVB Inc.
Photographer: Casey Spring
Ispirazione per la villa beige classica a tre piani di medie dimensioni con rivestimenti misti, tetto a mansarda e copertura mista
Ispirazione per la villa beige classica a tre piani di medie dimensioni con rivestimenti misti, tetto a mansarda e copertura mista

This show stopping sprawling estate home features steep pitch gable and hip roofs. This design features a massive stone fireplace chase, a formal portico and Porte Cochere. The mix of exterior materials include stone, stucco, shakes, and Hardie board. Black windows adds interest with the stunning contrast. The signature copper finials on several roof peaks finish this design off with a classic style. Photo by Spacecrafting
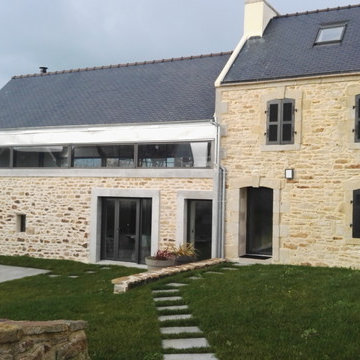
Ce PROJET était un CHALLENGE pour notre Bureau d'Etudes STRUCTURE & de MAÎTRISE D’ŒUVRE Tous Corps d'Etat de par la complexité du projet Architectural en alliant une ancienne Longère en pierres (appellation de vielle bâtisse très caractéristique en BRETAGNE de par leur conception : long bâtiment et étroit en largeur) avec des matériaux et une configuration très contemporaine.
Sur ce PROJET, nous avons conservé seulement les quatre murs des deux bâtisses, la toiture de la maison la plus haute car elle était saine, et nous avons réhaussé les murs de la grange (à gauche) afin de l'aménager et nous avons procédé à l'installation d'une charpente métallique. Une toiture neuve a été réalisé en panneaux Trilatte Plus sur cette dernière.
Des travées en structure métallique ont été réalisées afin de recevoir des vitrages fixes pour permettre un apport de lumière et ainsi éclaircir l'intérieur de l'extension et permettre de profiter d'une vue extraordinaire une fois sur le plancher haut - Mezzanine -
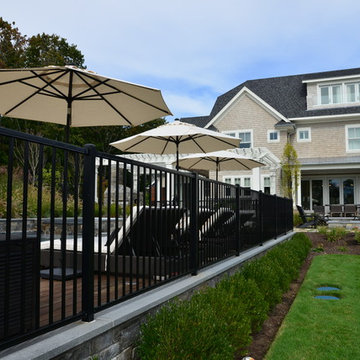
Esempio della villa beige classica a due piani di medie dimensioni con rivestimento in vinile, falda a timpano e copertura mista
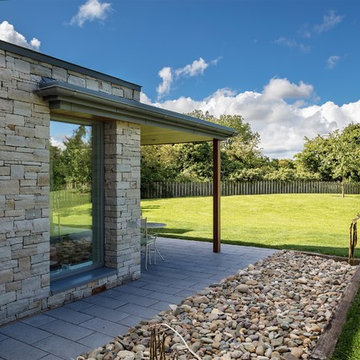
Richard Hatch Photography
Foto della villa beige classica a due piani di medie dimensioni con rivestimento in pietra, tetto piano e copertura mista
Foto della villa beige classica a due piani di medie dimensioni con rivestimento in pietra, tetto piano e copertura mista
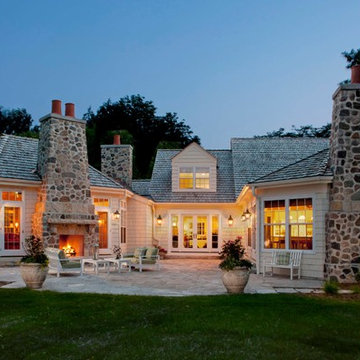
Crasftsman style ranch home in River Hills, WI. MDI facilitated the extensive remodel of an older home, whose previous features predominantly included a lack of windows -- That is certainly not the case anymore. Adding in a few masonry fireplaces, new siding, shingles, and an updated floor-plan focused on letting natural light in -- this home is a real head-turner for the clients who knew it before the work.
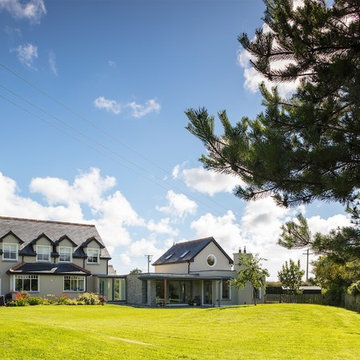
Richard Hatch Photography
Immagine della villa beige classica a due piani di medie dimensioni con rivestimento in pietra, tetto piano e copertura mista
Immagine della villa beige classica a due piani di medie dimensioni con rivestimento in pietra, tetto piano e copertura mista
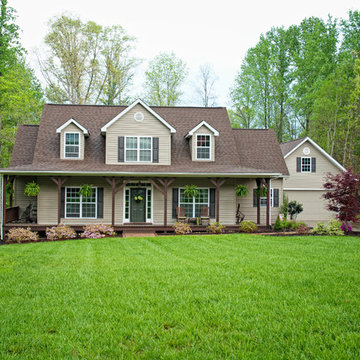
The Stanton III | Custom Built by America's Home Place
Immagine della villa beige classica a due piani di medie dimensioni con rivestimento in legno, tetto a capanna e copertura mista
Immagine della villa beige classica a due piani di medie dimensioni con rivestimento in legno, tetto a capanna e copertura mista
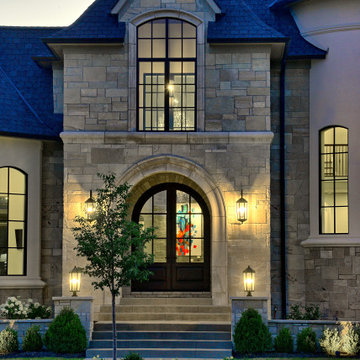
At night, this home comes alive with custom exterior lighting. It features a covered and arched entry, two front turrets and a mix of stucco and stone covers the exterior. A circular drive in front of the entry allows for easy access to the home for your guests.
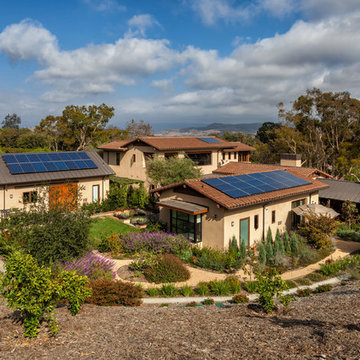
Applied Photogradhy
Ispirazione per la facciata di una casa beige mediterranea a due piani con copertura mista
Ispirazione per la facciata di una casa beige mediterranea a due piani con copertura mista
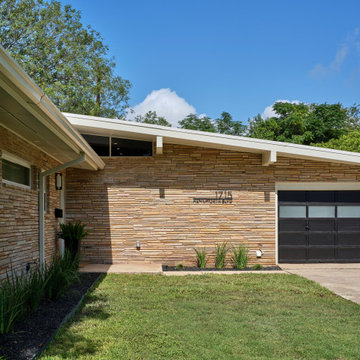
This 1959 Mid Century Modern Home was falling into disrepair, but the team at Haven Design and Construction could see the true potential. By preserving the beautiful original architectural details, such as the linear stacked stone and the clerestory windows, the team had a solid architectural base to build new and interesting details upon. The small dark foyer was visually expanded by installing a new "see through" walnut divider wall between the foyer and the kitchen. The bold geometric design of the new walnut dividing wall has become the new architectural focal point of the open living area.
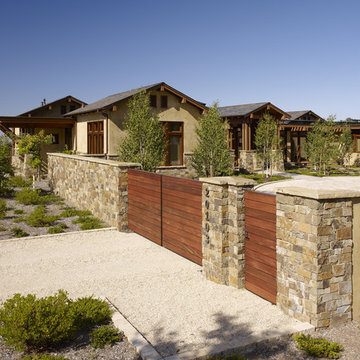
Who says green and sustainable design has to look like it? Designed to emulate the owner’s favorite country club, this fine estate home blends in with the natural surroundings of it’s hillside perch, and is so intoxicatingly beautiful, one hardly notices its numerous energy saving and green features.
Durable, natural and handsome materials such as stained cedar trim, natural stone veneer, and integral color plaster are combined with strong horizontal roof lines that emphasize the expansive nature of the site and capture the “bigness” of the view. Large expanses of glass punctuated with a natural rhythm of exposed beams and stone columns that frame the spectacular views of the Santa Clara Valley and the Los Gatos Hills.
A shady outdoor loggia and cozy outdoor fire pit create the perfect environment for relaxed Saturday afternoon barbecues and glitzy evening dinner parties alike. A glass “wall of wine” creates an elegant backdrop for the dining room table, the warm stained wood interior details make the home both comfortable and dramatic.
The project’s energy saving features include:
- a 5 kW roof mounted grid-tied PV solar array pays for most of the electrical needs, and sends power to the grid in summer 6 year payback!
- all native and drought-tolerant landscaping reduce irrigation needs
- passive solar design that reduces heat gain in summer and allows for passive heating in winter
- passive flow through ventilation provides natural night cooling, taking advantage of cooling summer breezes
- natural day-lighting decreases need for interior lighting
- fly ash concrete for all foundations
- dual glazed low e high performance windows and doors
Design Team:
Noel Cross+Architects - Architect
Christopher Yates Landscape Architecture
Joanie Wick – Interior Design
Vita Pehar - Lighting Design
Conrado Co. – General Contractor
Marion Brenner – Photography
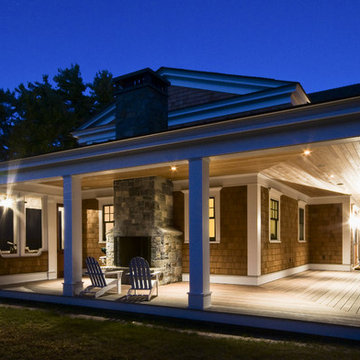
Ispirazione per la villa grande beige classica a due piani con rivestimento in legno e copertura mista
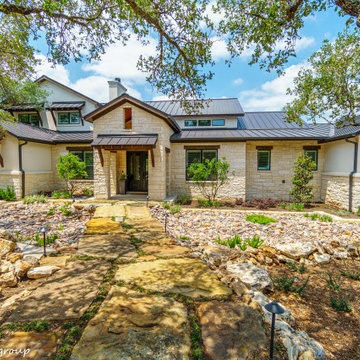
Front Elevation
Foto della villa grande beige contemporanea a due piani con rivestimento in pietra, tetto a capanna, copertura mista e tetto marrone
Foto della villa grande beige contemporanea a due piani con rivestimento in pietra, tetto a capanna, copertura mista e tetto marrone
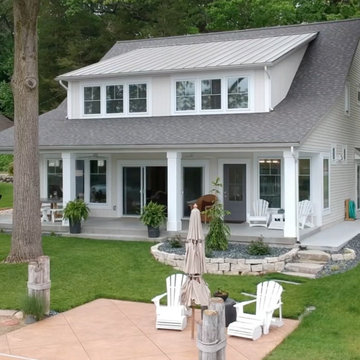
We had the opportunity to come alongside this homeowner and demo an old cottage and rebuild this new year-round home for them. We worked hard to keep an authentic feel to the lake and fit the home nicely to the space.
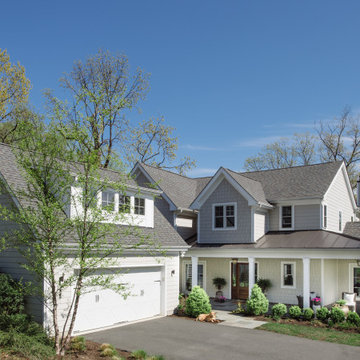
New whole house renovation and addition. New front porch and detached garage addition. New second story addition.
Ispirazione per la villa grande beige country a due piani con rivestimento con lastre in cemento, tetto a capanna e copertura mista
Ispirazione per la villa grande beige country a due piani con rivestimento con lastre in cemento, tetto a capanna e copertura mista
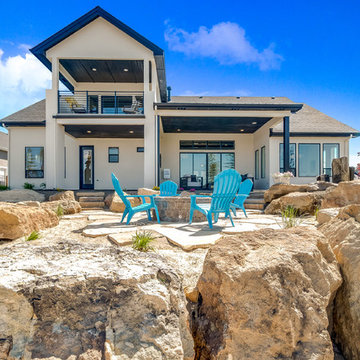
Esempio della villa grande beige classica a due piani con rivestimento in stucco, tetto a capanna e copertura mista
Facciate di case beige con copertura mista
7