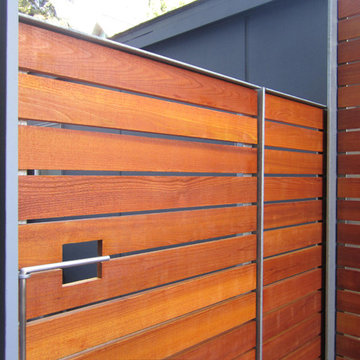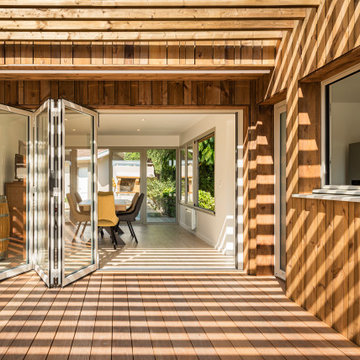Facciate di case arancioni, viola
Filtra anche per:
Budget
Ordina per:Popolari oggi
141 - 160 di 13.794 foto
1 di 3
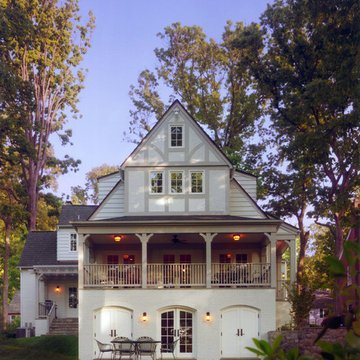
Anise Hoachlander Photography
Foto della villa bianca classica a due piani di medie dimensioni con rivestimento in legno, tetto a capanna e copertura a scandole
Foto della villa bianca classica a due piani di medie dimensioni con rivestimento in legno, tetto a capanna e copertura a scandole
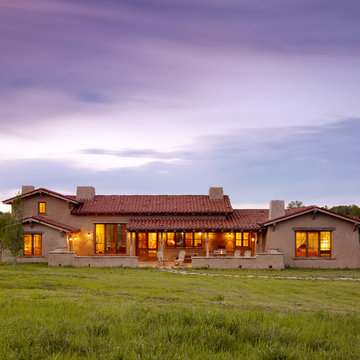
Juxtaposing a Southern Colorado setting with a Moorish feel, North Star Ranch explores a distinctive Mediterranean architectural style in the foothills of the Sangre de Cristo Mountains. The owner raises cutting horses, but has spent much of her free time traveling the world. She has brought art and artifacts from those journeys into her home, and they work in combination to establish an uncommon mood. The stone floor, stucco and plaster walls, troweled stucco exterior, and heavy beam and trussed ceilings welcome guests as they enter the home. Open spaces for socializing, both outdoor and in, are what those guests experience but to ensure the owner's privacy, certain spaces such as the master suite and office can be essentially 'locked off' from the rest of the home. Even in the context of the region's extraordinary rock formations, North Star Ranch conveys a strong sense of personality.
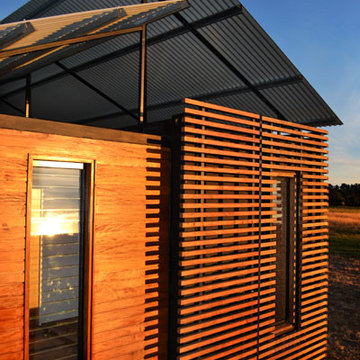
Delivered to pre-prepared foundations and in ground services the Quickshack comes ready for either your builder, or one of our partner builders, to install;
High quality windows and sliding doors with double glazing
Kitchenette with oven, cooktop and space for an undercounter fridge
Gas water heating ready to connect
Fully fitted shower room designed for everyone from 8 to 80
Timber floors to all floors
Three designs of roof available
Three designs of cladding available
External cladding ready fitted so there is nothing to fix on site
Simple and easy to connect to drainage, electrics and water supplies
Solar and water storage ready
Insulated to the highest standard for almost all climatic conditions in Australia
Cyclone rated where required
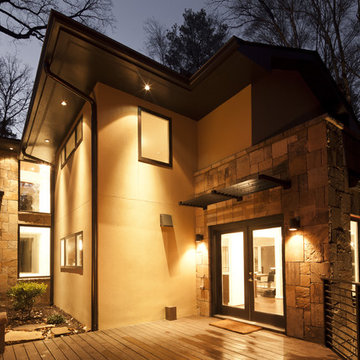
Modern Prairie style home inspired by Frank Lloyd Wright was designed by Rick Bennett and built by Epic Development in the Buckhead area of Atlanta. The new modern Atlanta home features a custom stucco exterior with stone vaults, opaque glass garage door, metal trellis, and Anderson Windows. The result is the home becomes a work of art after dark. Photography and Gustavo Romero.
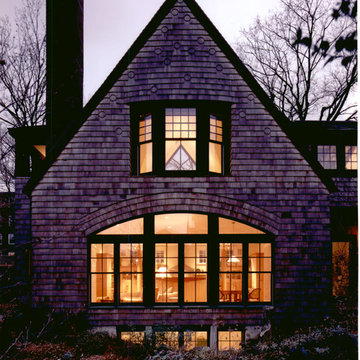
This early 19th century house was renovated to incorporate a large wing which allowed for a master bedroom suite, custom kitchen, living room and study.
The arched form of the large window and the recessed bay window recall later 19th century American architecture.
The original stair was restored. The new railing is composed of antique newels and reproduced balusters.
Custom structural columns, adorned with aluminum leaves and tiny light fixtures divide the spaces of the kitchen.
Spruce cabinets and dark green granite highlight the kitchen. The cabinets are arranged as pieces of furniture, each serving a particular purpose.
The second floor master bedroom opens onto a sleeping porch.
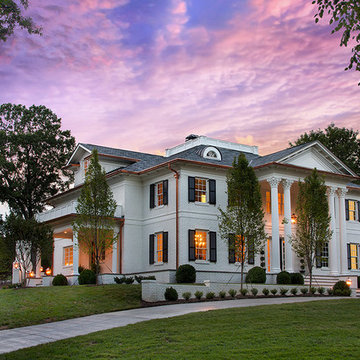
Esempio della villa grande bianca classica a tre piani con rivestimento in mattoni, tetto a padiglione e copertura a scandole

The exterior of a blue-painted Craftsman-style home with tan trimmings and a stone garden fountain.
Immagine della villa blu american style a tre piani con rivestimento in legno
Immagine della villa blu american style a tre piani con rivestimento in legno
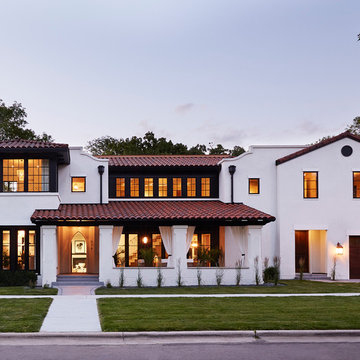
Martha O'Hara Interiors, Furnishings & Photo Styling | Detail Design + Build, Builder | Charlie & Co. Design, Architect | Corey Gaffer, Photography | Please Note: All “related,” “similar,” and “sponsored” products tagged or listed by Houzz are not actual products pictured. They have not been approved by Martha O’Hara Interiors nor any of the professionals credited. For information about our work, please contact design@oharainteriors.com.
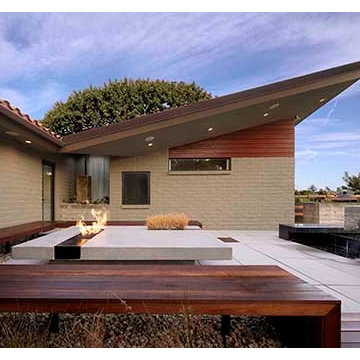
Modern bedroom addition to Spanish Mediterranean home. Photo by Fotoworks/Benny Chan
Ispirazione per la casa con tetto a falda unica verde moderno a un piano di medie dimensioni con rivestimenti misti
Ispirazione per la casa con tetto a falda unica verde moderno a un piano di medie dimensioni con rivestimenti misti
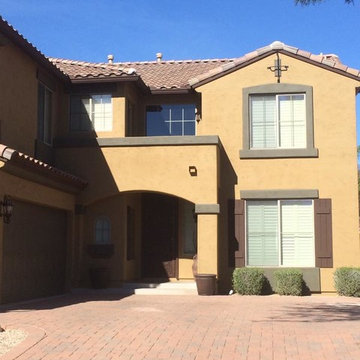
Ispirazione per la facciata di una casa grande marrone mediterranea a due piani con rivestimento in stucco
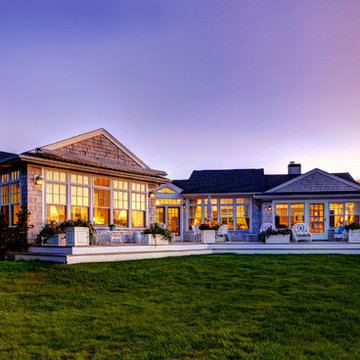
Photography Bob Gothard 2014
Idee per la facciata di una casa stile marinaro
Idee per la facciata di una casa stile marinaro
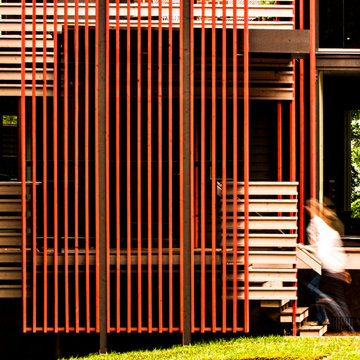
Horizontal and vertical wood grid work wood boards is overlaid on an existing 1970s home and act architectural layers to the interior of the home providing privacy and shade. A pallet of three colors help to distinguish the layers. The project is the recipient of a National Award from the American Institute of Architects: Recognition for Small Projects. !t also was one of three houses designed by Donald Lococo Architects that received the first place International HUE award for architectural color by Benjamin Moore
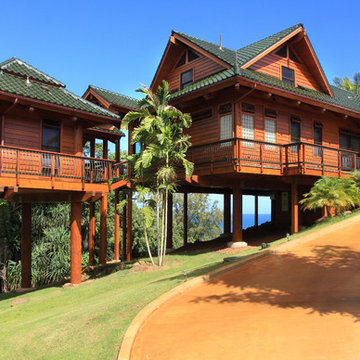
Ideal for slopped lots, high winds, flood or earthquake prone areas
Ispirazione per la facciata di una casa tropicale con rivestimento in legno e terreno in pendenza
Ispirazione per la facciata di una casa tropicale con rivestimento in legno e terreno in pendenza
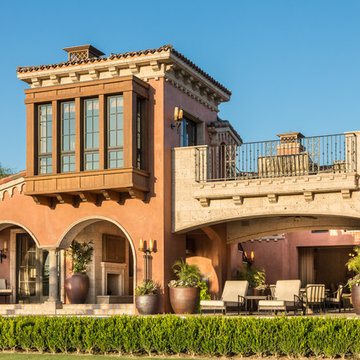
SPANISH REVIVAL,FLORIDIAN
Foto della facciata di una casa mediterranea a due piani con rivestimento in stucco
Foto della facciata di una casa mediterranea a due piani con rivestimento in stucco
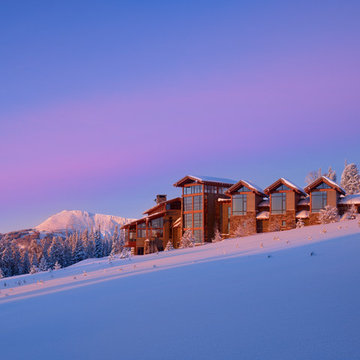
Ski Lodge Rear Exterior
Esempio della facciata di una casa ampia rustica a tre piani con rivestimenti misti
Esempio della facciata di una casa ampia rustica a tre piani con rivestimenti misti
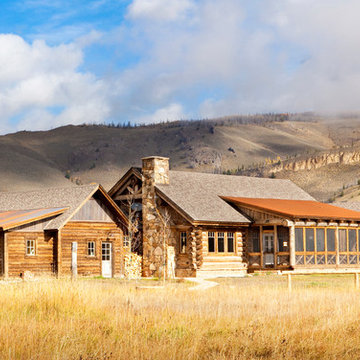
A rustic log and timber home located at the historic C Lazy U Ranch in Grand County, Colorado.
Immagine della facciata di una casa rustica di medie dimensioni
Immagine della facciata di una casa rustica di medie dimensioni
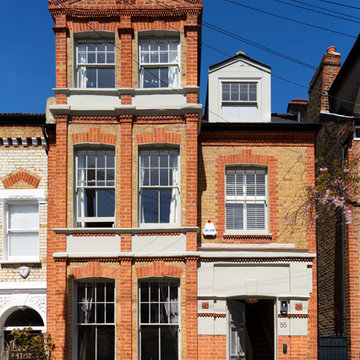
Photo Credit: Andy Beasley
Idee per la facciata di una casa contemporanea
Idee per la facciata di una casa contemporanea

Rancher exterior remodel - craftsman portico and pergola addition. Custom cedar woodwork with moravian star pendant and copper roof. Cedar Portico. Cedar Pavilion. Doylestown, PA remodelers
Facciate di case arancioni, viola
8
