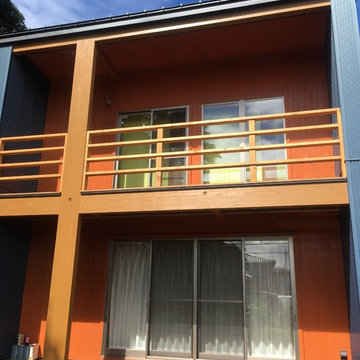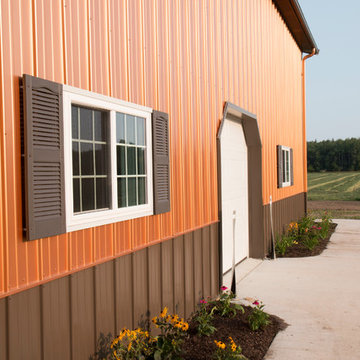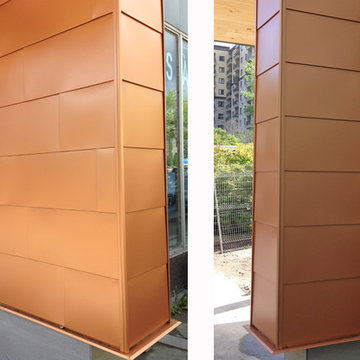Facciate di case arancioni con rivestimento in metallo
Filtra anche per:
Budget
Ordina per:Popolari oggi
41 - 60 di 78 foto
1 di 3
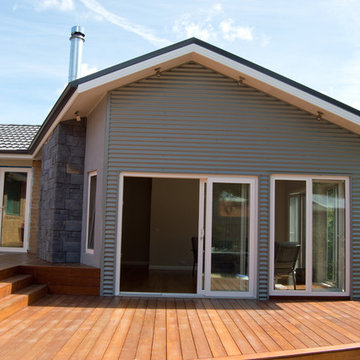
Immagine della facciata di una casa grigia contemporanea a un piano di medie dimensioni con rivestimento in metallo e tetto a capanna
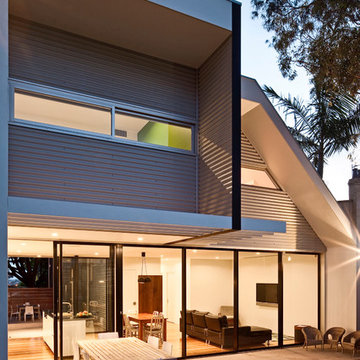
Righting the wrongs of previous attempts to modernise this substantial terrace resulted in a commission that included both conservation and imagination. The front facade was restored back to its original glory with arched windows and a laser cut interpretation of the original lacework, whilst the rear family room and bedrooms was designed to reflect current attitudes towards inside and outside living spaces. Built by GNC Quality, landscape by Therese McGroder.
Luc Redmond Photography
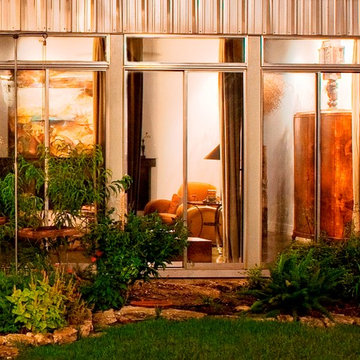
These three living room windows are actually narrow sliding glass doors. The windows allow the living room to be filled with light and in nice weather, can be opened to let in a cool breeze.
For more information about this project please visit: www.gryphonbuilders.com. Or contact Allen Griffin, President of Gryphon Builders, at 281-236-8043 cell or email him at allen@gryphonbuilders.com
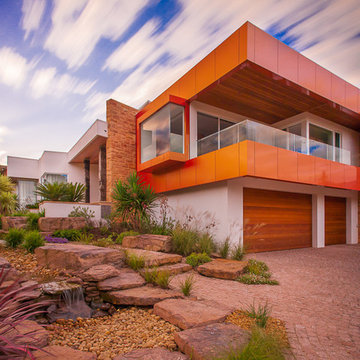
Ispirazione per la facciata di una casa grande rossa contemporanea a due piani con rivestimento in metallo
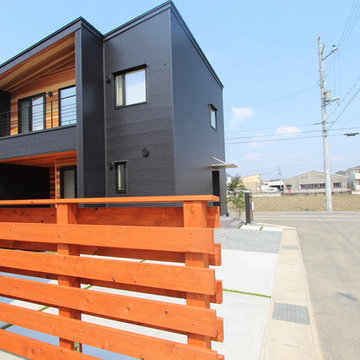
Esempio della casa con tetto a falda unica piccolo nero a due piani con rivestimento in metallo
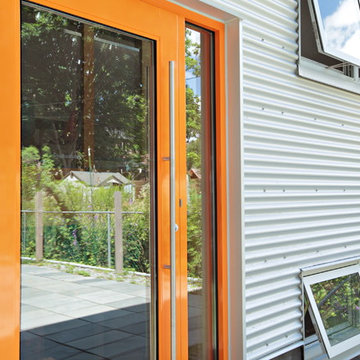
Idee per la facciata di una casa grigia contemporanea a un piano di medie dimensioni con rivestimento in metallo
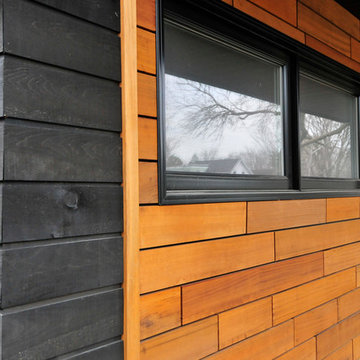
Idee per la facciata di una casa grigia contemporanea a due piani di medie dimensioni con rivestimento in metallo e tetto piano
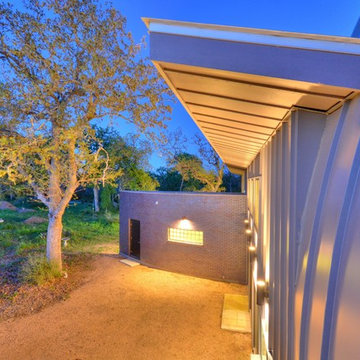
Our clients requested an energy-efficient escape home on a 16-acre site in rural Elgin that would be maintenance friendly, age-in-place adaptable, and whose sculptural quality could harbor for their expressive family.
With its dominant east-west axis, the maximizes control of solar gain control; its placement was carefully adjusted to allow all of the nearby trees to thrive. The standing seam roof’s pitch and azimuth provide optimal solar PV and fills a 20,000-gallon rainwater cistern.
The age-in-place, step-less interior provides an expansive view at the south terrace. The cantilever of the board-formed foundation is a structurally expressive solution resolving an otherwise imposing mass. The curved prow of the north-pointing entry is a nod to local Elgin brick. A bowed and formally jubilant thermal chimney faces south for efficient passive ventilation.
Photo credit: Chris Diaz
General Contractor: Native (buildnative.com)
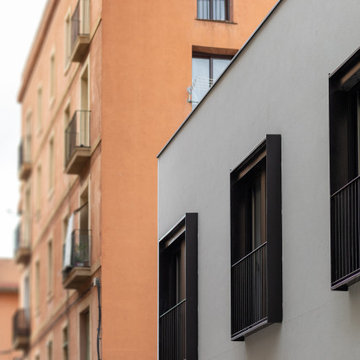
Nueva promocion de viviendas a cargo de TECN Rehabilitaciones S.L. en el barrio de el Clot, Barcelona.
Fotografias: Julen Esnal
Idee per la facciata di una casa a schiera multicolore contemporanea a due piani con rivestimento in metallo e tetto piano
Idee per la facciata di una casa a schiera multicolore contemporanea a due piani con rivestimento in metallo e tetto piano
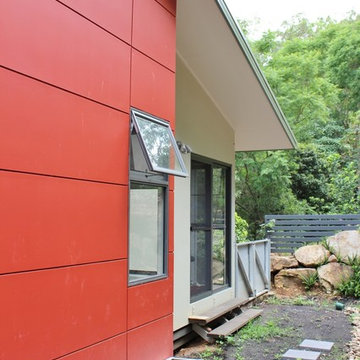
Idee per la casa con tetto a falda unica grande rosso moderno a due piani con rivestimento in metallo
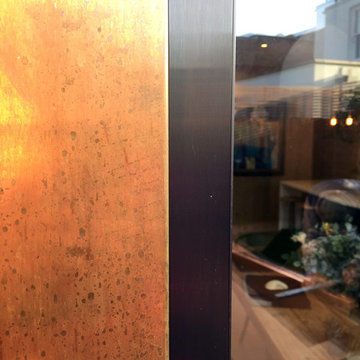
George Woodrow
Foto della casa con tetto a falda unica rosso contemporaneo a un piano di medie dimensioni con rivestimento in metallo
Foto della casa con tetto a falda unica rosso contemporaneo a un piano di medie dimensioni con rivestimento in metallo
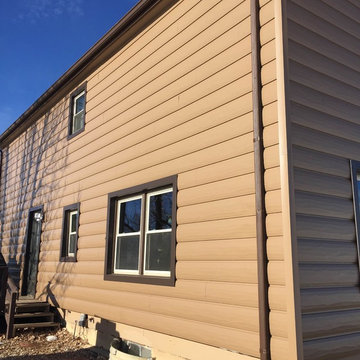
TruLog Sable installation in Berthoud, CO with dark brown bold window trim. This couple had real log siding on their house and were tired of doing continuous maintenance on the home. They decided to install TruLog Siding for that maintenance-free and real log look. They couldn't be happier with how the house turned out!
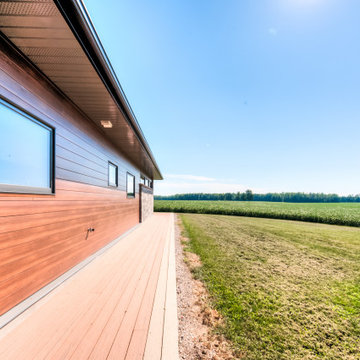
Foto della villa marrone moderna a un piano di medie dimensioni con rivestimento in metallo, tetto a padiglione e copertura in metallo o lamiera
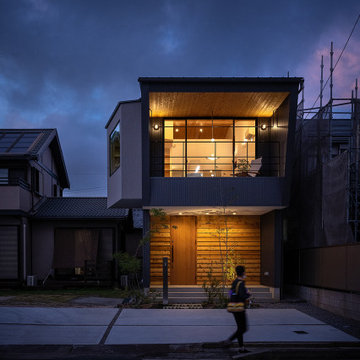
ライティングによって、木部が一層映える夜の外観。玄関ポーチ部分の外壁はレッドシダーの鎧張りとしたことで影が落ち昼にくらべ立体感を増しています。2階の軒下天井部分は杉の羽目板張りとしたことで、バルコニー部分の奥行き感が強調できました。色温度を低めに設定した照明器具を採用したことで、シャープな形状ながら、ぬくもりのある外観となっています。
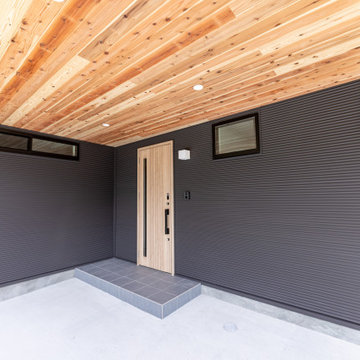
2台分のガレージの向こうに玄関があります。屋根勾配を緩やかにして、高さを抑え安定感のあるフォルムになりました。天井の木が、アクセントに。
Idee per la facciata di una casa nera a un piano di medie dimensioni con rivestimento in metallo, copertura in metallo o lamiera e tetto nero
Idee per la facciata di una casa nera a un piano di medie dimensioni con rivestimento in metallo, copertura in metallo o lamiera e tetto nero
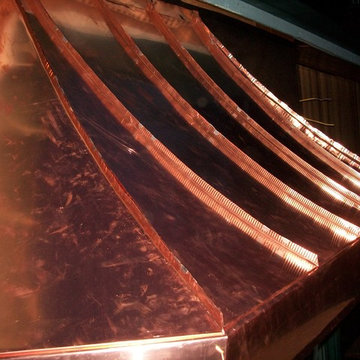
Foto della facciata di una casa classica con rivestimento in metallo
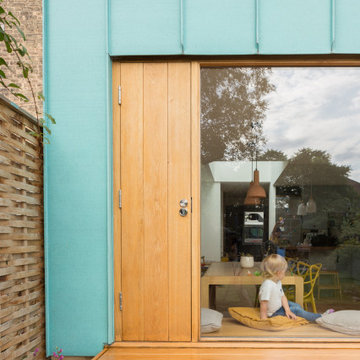
Photo credit: Matthew Smith ( http://www.msap.co.uk)
Idee per la facciata di una casa a schiera verde contemporanea a tre piani di medie dimensioni con rivestimento in metallo, tetto piano e copertura verde
Idee per la facciata di una casa a schiera verde contemporanea a tre piani di medie dimensioni con rivestimento in metallo, tetto piano e copertura verde
Facciate di case arancioni con rivestimento in metallo
3
