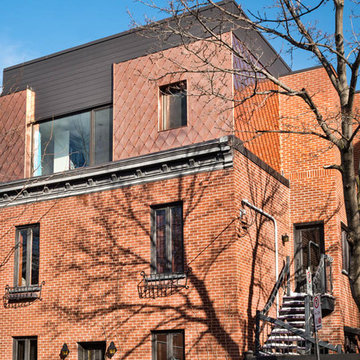Facciate di case arancioni con rivestimento in metallo
Filtra anche per:
Budget
Ordina per:Popolari oggi
21 - 40 di 78 foto
1 di 3
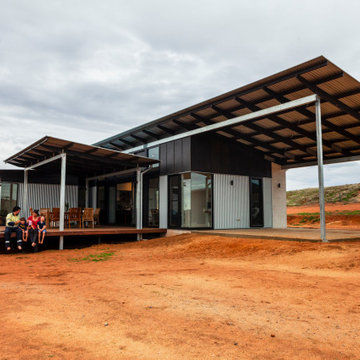
Ispirazione per la villa contemporanea a un piano di medie dimensioni con rivestimento in metallo e copertura in metallo o lamiera
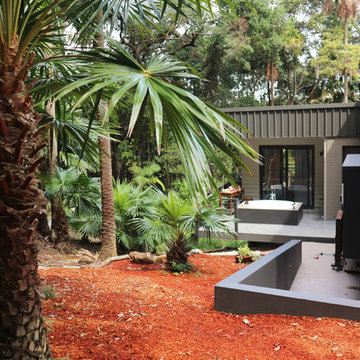
Project on a bush land block with bush fire restrictions. Surrounded by dense forest, the main dwelling is separated from the guest wing at the rear with an outdoor central staircase leading up to a 'sky room' looking out to the bush and sky. The house rest on two large water tanks and has a underground safe room.
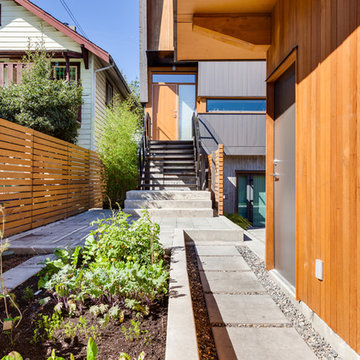
Two Column Marketing
Immagine della facciata di una casa grigia contemporanea a tre piani con rivestimento in metallo
Immagine della facciata di una casa grigia contemporanea a tre piani con rivestimento in metallo
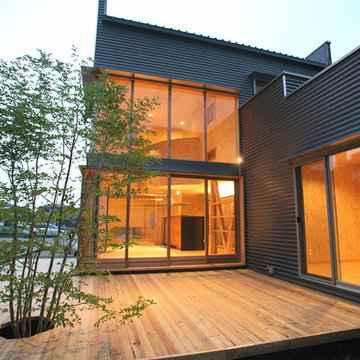
シンボルツリーはシマトネリコです
デッキをアウトドアリビングとしても使用できます
Idee per la facciata di una casa grigia moderna a due piani di medie dimensioni con rivestimento in metallo e copertura in metallo o lamiera
Idee per la facciata di una casa grigia moderna a due piani di medie dimensioni con rivestimento in metallo e copertura in metallo o lamiera
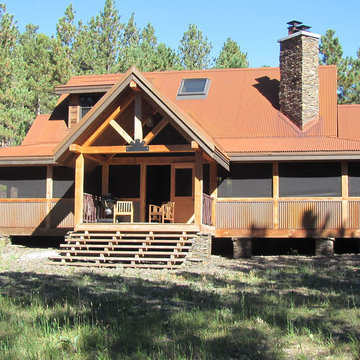
7/8" Corrugated Roofing in a Corten Finish.
The corrugated metal arrives unrusted and rust naturally with exposure to the weather.
Esempio della facciata di una casa marrone rustica con rivestimento in metallo
Esempio della facciata di una casa marrone rustica con rivestimento in metallo

製作した、物干し金物と、デッキの手摺を同素材で作り仕上げの統一性を高めました。素敵なデッキです。
Ispirazione per la facciata di una casa nera moderna a due piani di medie dimensioni con rivestimento in metallo e copertura in metallo o lamiera
Ispirazione per la facciata di una casa nera moderna a due piani di medie dimensioni con rivestimento in metallo e copertura in metallo o lamiera
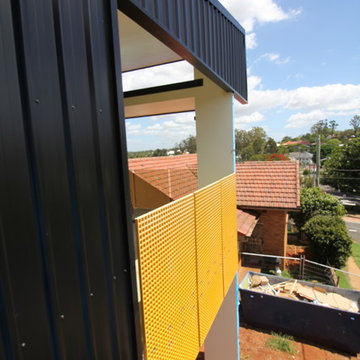
Upper Level Living and Stesco Constructions
Immagine della casa con tetto a falda unica grande nero industriale a due piani con rivestimento in metallo
Immagine della casa con tetto a falda unica grande nero industriale a due piani con rivestimento in metallo
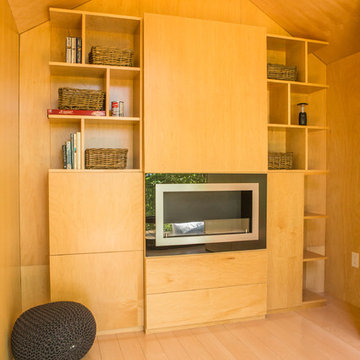
Coup D'Etat
Immagine della facciata di una casa piccola grigia contemporanea a un piano con rivestimento in metallo e tetto a capanna
Immagine della facciata di una casa piccola grigia contemporanea a un piano con rivestimento in metallo e tetto a capanna
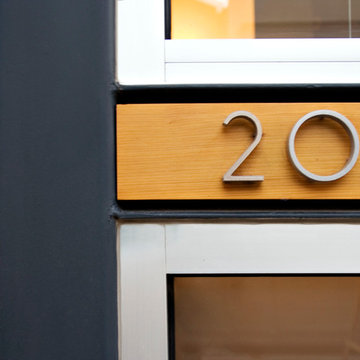
Photo by Casey Woods
Ispirazione per la facciata di un appartamento piccolo moderno a un piano con rivestimento in metallo
Ispirazione per la facciata di un appartamento piccolo moderno a un piano con rivestimento in metallo
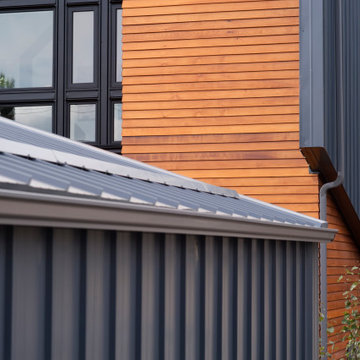
This 2,000 square foot modern residential home is designed to optimize living space for a family of four within the modest confines of inner suburban Calgary. Deploying a structural beam and post framed design, this home creates the feeling of space through an open-plan layout and high vaulted ceilings. Large windows on both floors accentuate the open, spacious feeling.
The extensive use of standing seam metal cladding in Steelscape’s Slate Gray adds texture and distinct shadow lines while contributing to the modern aesthetic. This versatile color enables the unique integration between roof and siding surfaces. The muted hue also complements and accentuates the use of natural stained wood leading to a cohesive, memorable design.
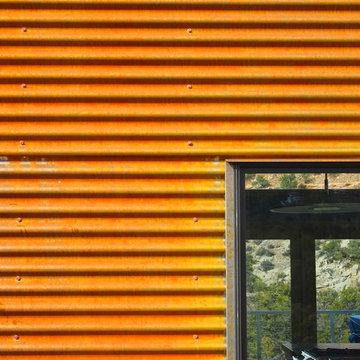
kp2 architects
Foto della facciata di una casa piccola moderna a due piani con rivestimento in metallo
Foto della facciata di una casa piccola moderna a due piani con rivestimento in metallo
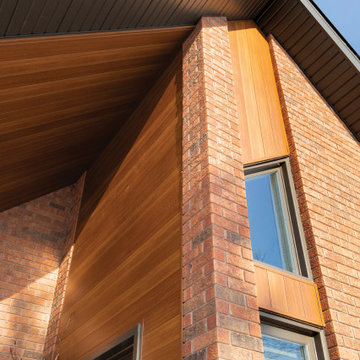
Cedar Renditions siding in Timberline.
Esempio della facciata di una casa con rivestimento in metallo
Esempio della facciata di una casa con rivestimento in metallo
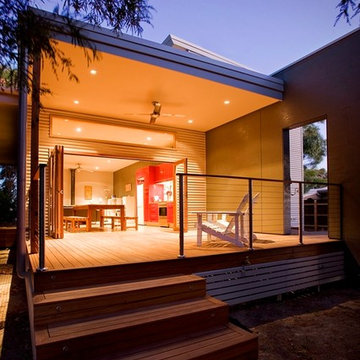
Rory Gardiner
Idee per la facciata di una casa grigia stile marinaro a due piani di medie dimensioni con rivestimento in metallo e tetto piano
Idee per la facciata di una casa grigia stile marinaro a due piani di medie dimensioni con rivestimento in metallo e tetto piano
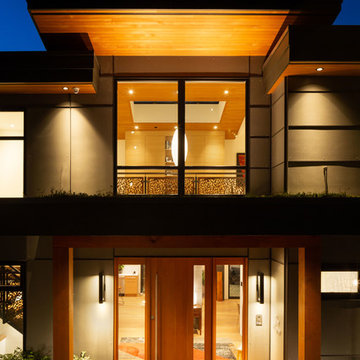
This project has three components, which is all built differently.
The main house is a waterfront property at the bottom of a steep cliff. All machine and materials are delivered by barge. Concrete is pumped from the top of the cliff down to the bottom with a 400ft line into a boom pump which was delivered by barge. Due to the challenging access to the site, most of the structural backfill is actually Styrofoam (EPS) backfill.
The garage is built from the top of the cliff, with a 27ft tall foundation wall. We needed to excavate to solid bedrock in order to adequately anchor the foundation into the hillside. This tall foundation wall are 10″ thick with a double grid of rebar to retain approximately 350 cu yards of fill. Styrofoam backfill was also used. A funicular (tramway) is also being built on this project, which required it’s own building permit.
Image by Ema Peter Photography
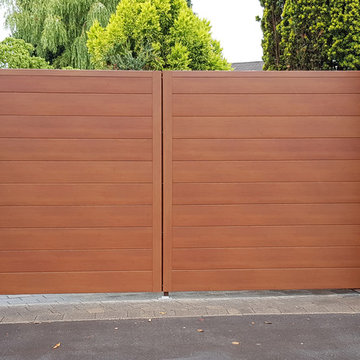
Gateways Automation Ltd
Esempio della villa piccola moderna con rivestimento in metallo
Esempio della villa piccola moderna con rivestimento in metallo

Foto della facciata di una casa nera moderna a due piani di medie dimensioni con rivestimento in metallo e copertura in metallo o lamiera
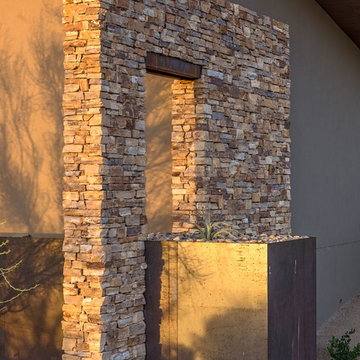
INCKX Photography
Immagine della facciata di una casa multicolore contemporanea a un piano di medie dimensioni con rivestimento in metallo e copertura in metallo o lamiera
Immagine della facciata di una casa multicolore contemporanea a un piano di medie dimensioni con rivestimento in metallo e copertura in metallo o lamiera
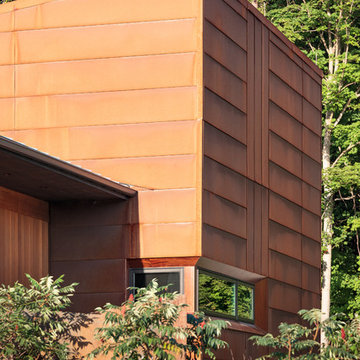
Peter R. Peirce
Immagine della facciata di una casa marrone moderna a due piani di medie dimensioni con rivestimento in metallo
Immagine della facciata di una casa marrone moderna a due piani di medie dimensioni con rivestimento in metallo
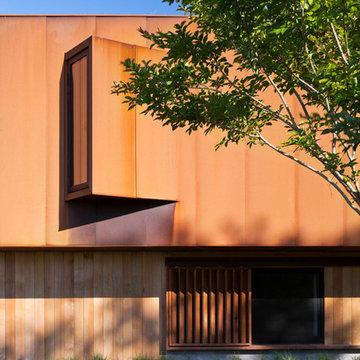
Photography Michael Moran
Esempio della villa moderna con rivestimento in metallo, tetto piano e copertura verde
Esempio della villa moderna con rivestimento in metallo, tetto piano e copertura verde
Facciate di case arancioni con rivestimento in metallo
2
