Facciate di case arancioni con rivestimento in mattoni
Filtra anche per:
Budget
Ordina per:Popolari oggi
81 - 100 di 304 foto
1 di 3
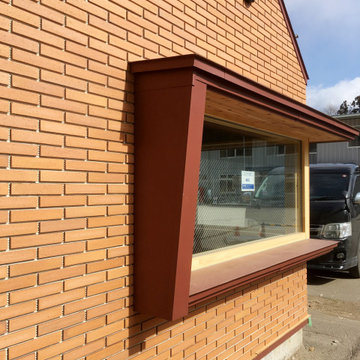
家型でタイル張りの外観です。
Esempio della villa piccola arancione scandinava a un piano con rivestimento in mattoni, tetto a capanna e copertura in metallo o lamiera
Esempio della villa piccola arancione scandinava a un piano con rivestimento in mattoni, tetto a capanna e copertura in metallo o lamiera
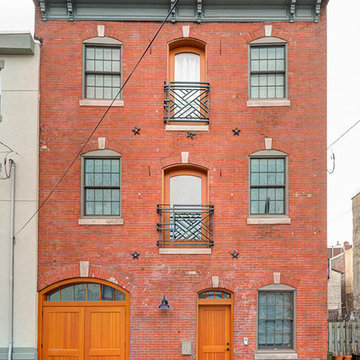
Idee per la facciata di una casa grande rossa industriale a tre piani con rivestimento in mattoni e tetto piano
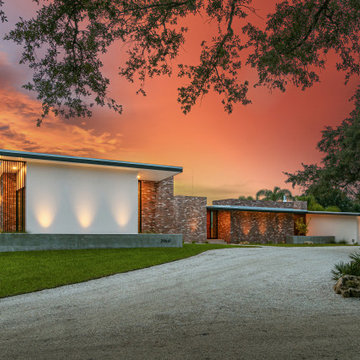
Poured concrete planter walls. Handmade clay brick on the anchor elements. Stucco on the common walls. Carbonized poplar louver walls. Butterfly style roof.
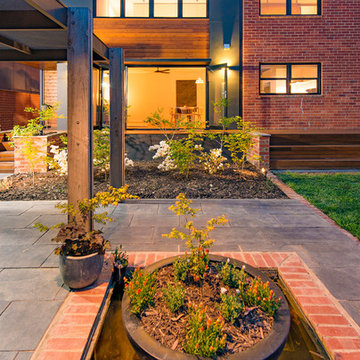
Foto della facciata di una casa grande moderna a due piani con rivestimento in mattoni
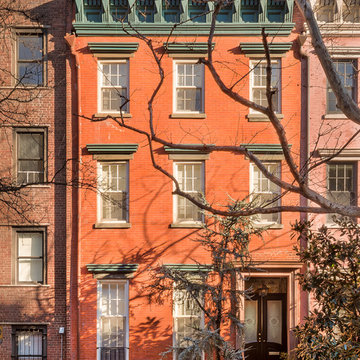
Photographer: Jeffrey Kilmer
Esempio della facciata di una casa a schiera classica con rivestimento in mattoni
Esempio della facciata di una casa a schiera classica con rivestimento in mattoni
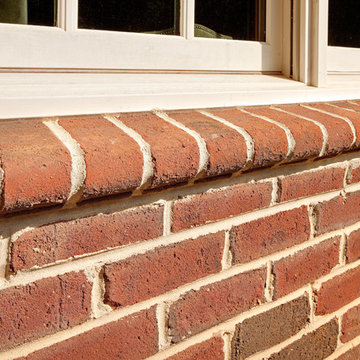
Charming traditional home featuring "Jefferson Wade Tudor (6035)" brick exteriors using Holcim Type S mortar.
Foto della villa rossa classica a due piani di medie dimensioni con rivestimento in mattoni e copertura a scandole
Foto della villa rossa classica a due piani di medie dimensioni con rivestimento in mattoni e copertura a scandole
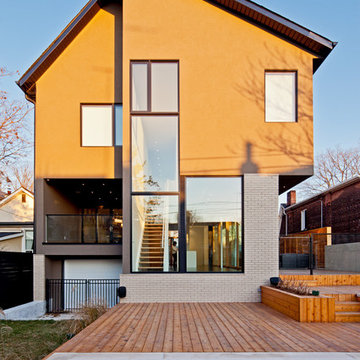
Located in Toronto’s Beaches district, 150_W addresses the challenges of maximizing southern exposure within an east-west oriented mid-lot while exploring opportunities for extended outdoor living spaces designed for the Canadian climate. The building’s plan and section is focused around a south-facing side-yard terrace creating an L-shaped cantilevered volume which helps shelter it from the winter winds while leaving it open to the warmth of the winter sun. This side terrace engages the site and home both spatially and environmentally, extending the interior living environment to a protected outdoor space for year-round use, while providing the framework for integrated passive design strategies.
Architect: nkA
Photography: Peter A. Sellar / www.photoklik.com
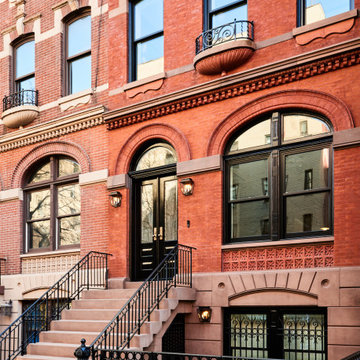
Construction + Design - Construction planning and management, custom millwork & custom furniture design, interior design & art curation by Chango & Co. Completed April 2022.
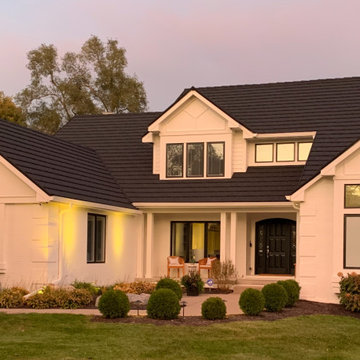
White brick exterior with black trim accents, black front door, black roof, and black mulch.
Immagine della villa grande bianca classica a due piani con rivestimento in mattoni e copertura in metallo o lamiera
Immagine della villa grande bianca classica a due piani con rivestimento in mattoni e copertura in metallo o lamiera
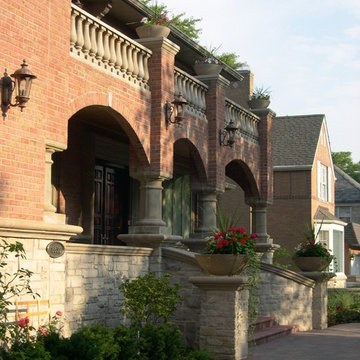
Idee per la villa grande beige mediterranea a due piani con rivestimento in mattoni, tetto a padiglione e copertura in tegole
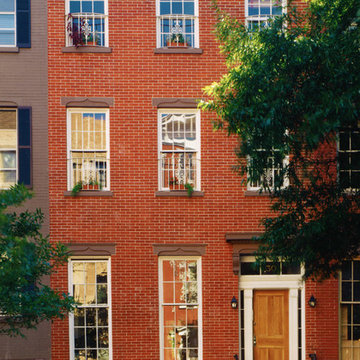
Esempio della facciata di una casa a schiera grande vittoriana a tre piani con rivestimento in mattoni e tetto piano
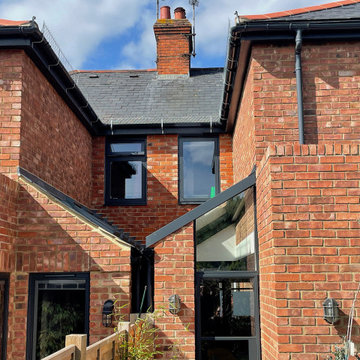
Part two storey and single storey extensions to a semi-detached 1930 home at the back of the house to expand the space for a growing family and allow for the interior to feel brighter and more joyful.
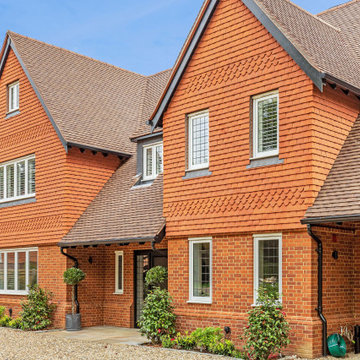
Idee per la villa grande classica a tre piani con rivestimento in mattoni, copertura in tegole e tetto marrone
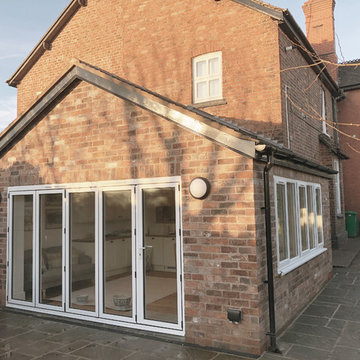
Foto della facciata di una casa bifamiliare rossa classica a un piano di medie dimensioni con rivestimento in mattoni, tetto a capanna e copertura in tegole
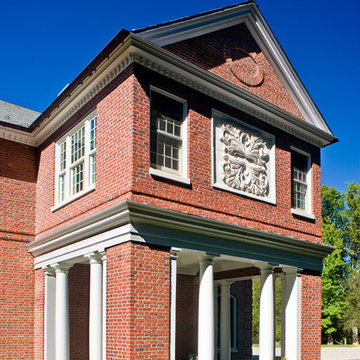
Idee per la facciata di una casa ampia marrone classica a due piani con rivestimento in mattoni e tetto a capanna
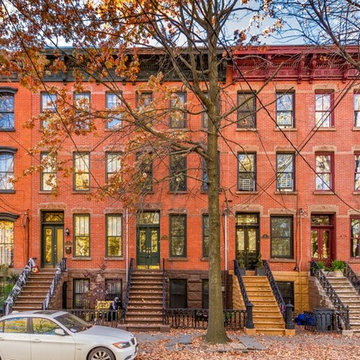
On West Hamilton Place in the Hamilton Park Historic District, the Dixon Projects team was asked to give this historic home a suite of amenities that harmonized with its park-facing location.
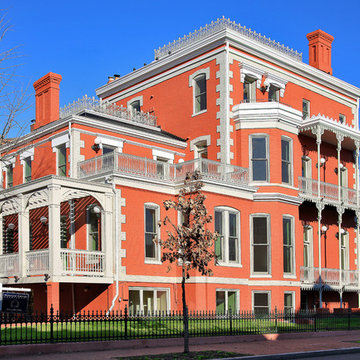
Both the wrought iron side porch and the entry porch were completely rebuilt, painstakingly detailed from historic photographs.
Photo by Ken Wyner
www.kenwyner.com/
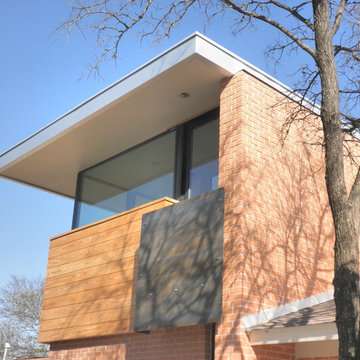
design: Mark Lind / photo: Mark Lind
Foto della facciata di una casa contemporanea a due piani di medie dimensioni con rivestimento in mattoni
Foto della facciata di una casa contemporanea a due piani di medie dimensioni con rivestimento in mattoni
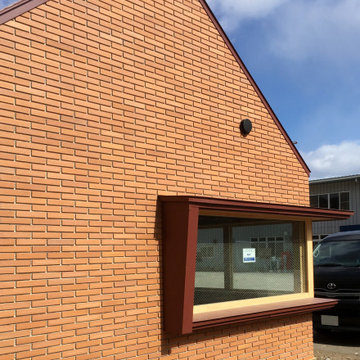
家型でタイル張りの外観です。
Ispirazione per la villa piccola arancione scandinava a un piano con rivestimento in mattoni, tetto a capanna e copertura in metallo o lamiera
Ispirazione per la villa piccola arancione scandinava a un piano con rivestimento in mattoni, tetto a capanna e copertura in metallo o lamiera
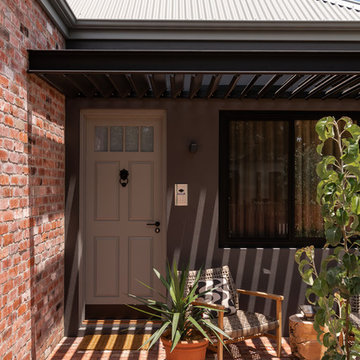
Ispirazione per la villa multicolore industriale a due piani con rivestimento in mattoni, tetto a capanna e copertura in metallo o lamiera
Facciate di case arancioni con rivestimento in mattoni
5