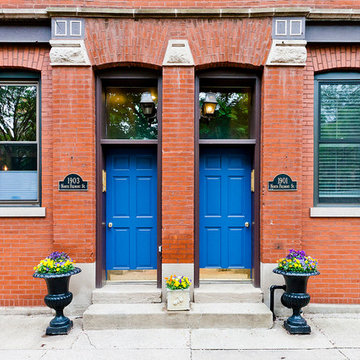Facciate di case arancioni con rivestimento in mattoni
Filtra anche per:
Budget
Ordina per:Popolari oggi
61 - 80 di 304 foto
1 di 3

Californian Bungalow brick and render facade with balcony, bay window, verandah, and pedestrian gate.
Ispirazione per la villa american style a tre piani con rivestimento in mattoni, tetto a capanna e copertura in tegole
Ispirazione per la villa american style a tre piani con rivestimento in mattoni, tetto a capanna e copertura in tegole
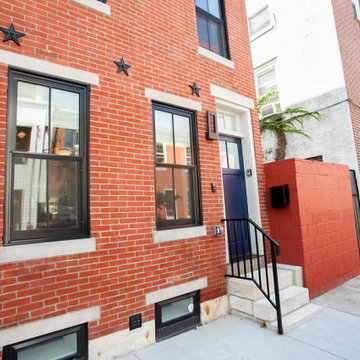
An existing 2 story brick rowhome was renovated and expanded to provide additional living spaces and more natural light. It was very important for the homeowners to maintain the traditional character of the building’s exterior, while creating a contemporary interior that complimented their love for urban living.
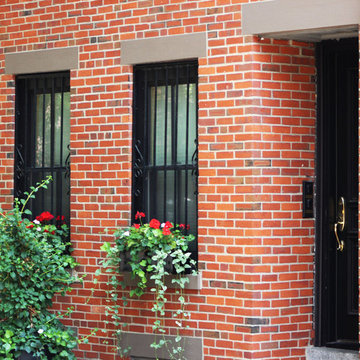
Interested in increasing your energy efficiency while still maintaining your historic home? Call today and schedule your FREE in-home consultation! 800-866-9886
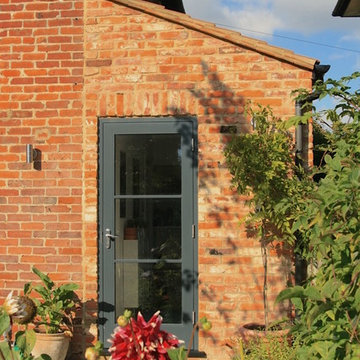
Side extension to provide new utility room
Idee per la facciata di una casa eclettica a due piani di medie dimensioni con rivestimento in mattoni e falda a timpano
Idee per la facciata di una casa eclettica a due piani di medie dimensioni con rivestimento in mattoni e falda a timpano
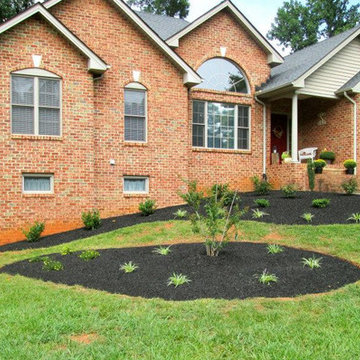
Foto della facciata di una casa rossa a due piani di medie dimensioni con rivestimento in mattoni e tetto a capanna
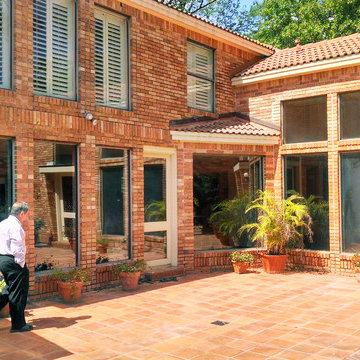
This beautiful Spanish home had their windows done by us. As you can see, this home feature a whole series of large windows on their first and second floor. The second floor has window treatments, which are white wooden blinds. COntact us today for a free estimate!
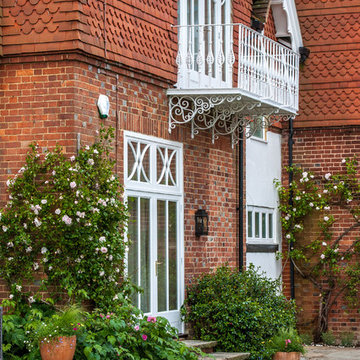
Esempio della facciata di una casa rossa classica a due piani con rivestimento in mattoni
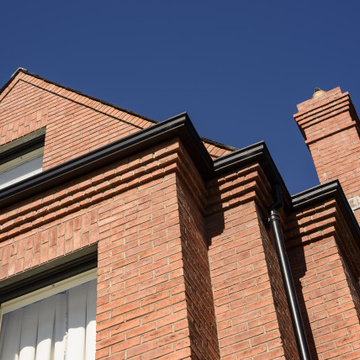
Foto della villa grande rossa classica a tre piani con rivestimento in mattoni, tetto a capanna e tetto grigio
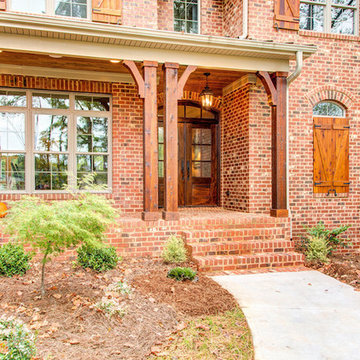
Frogman Interactive
Idee per la facciata di una casa marrone classica a due piani di medie dimensioni con rivestimento in mattoni
Idee per la facciata di una casa marrone classica a due piani di medie dimensioni con rivestimento in mattoni
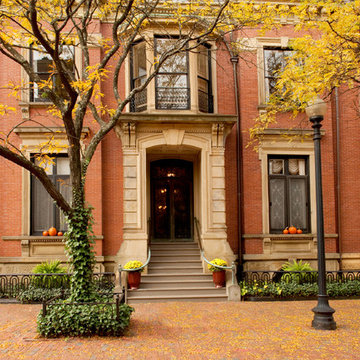
A home in Boston's tony Back Bay simply decorated
Mary Prince Photography © 2012 Houzz
Idee per la facciata di una casa classica con rivestimento in mattoni
Idee per la facciata di una casa classica con rivestimento in mattoni
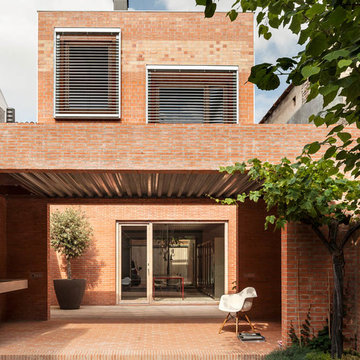
Immagine della facciata di una casa marrone industriale a due piani di medie dimensioni con rivestimento in mattoni e tetto piano
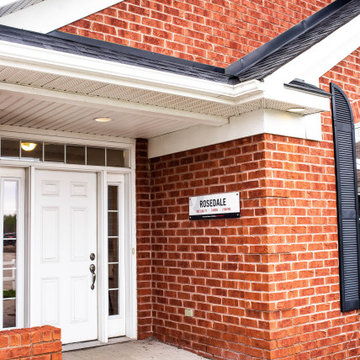
Esempio della villa rossa classica a un piano di medie dimensioni con rivestimento in mattoni, tetto a padiglione e copertura a scandole
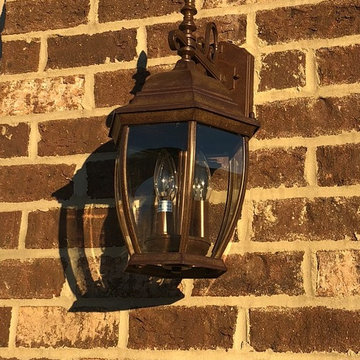
The Tanglewood is a Donald A. Gardner plan with three bedrooms and two bathrooms. This 2,500 square foot home is near completion and custom built in Grey Fox Forest in Shelby, NC. Like the Smart Construction, Inc. Facebook page or follow us on Instagram at scihomes.dream.build.live to follow the progress of other Craftsman Style homes. DREAM. BUILD. LIVE. www.smartconstructionhomes.com
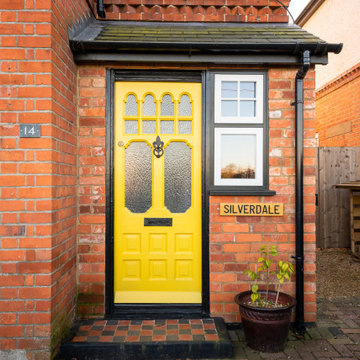
Ispirazione per la villa bianca classica a due piani di medie dimensioni con rivestimento in mattoni, tetto a capanna e copertura in tegole
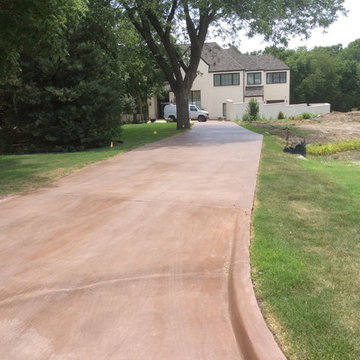
Ispirazione per la facciata di una casa ampia bianca classica a due piani con rivestimento in mattoni e tetto a padiglione
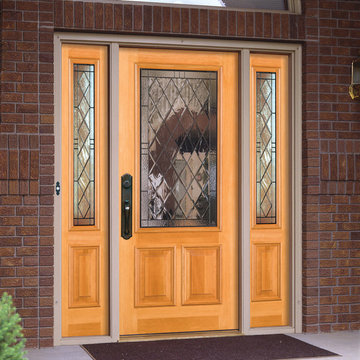
Visit Our Showroom
8000 Locust Mill St.
Ellicott City, MD 21043
Simpson Queen Anne® 4608 with UltraBlock® technology | shown in fir with 4609 sidelights
4608 QUEEN ANNE®
SERIES: Mastermark® Collection
TYPE: Exterior Decorative
APPLICATIONS: Can be used for a swing door, with barn track hardware, with pivot hardware, in a patio swing door or slider system and many other applications for the home’s exterior.
MATCHING COMPONENTS
Queen Anne® Sidelight (4609)
Construction Type: Engineered All-Wood Stiles and Rails with Dowel Pinned Stile/Rail Joinery
Panels: 1-7/16" Innerbond® Double Hip-Raised Panel
Profile: Ovolo Sticking with Raised Moulding 2-Sides
Glass: 3/4" Insulated Decorative Glazing
Caming: Black
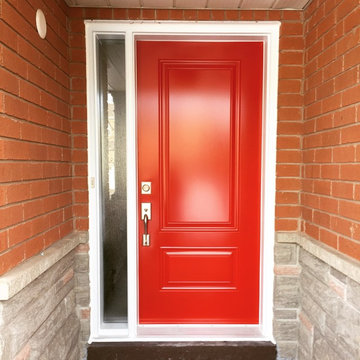
Ispirazione per la facciata di una casa beige classica a due piani di medie dimensioni con rivestimento in mattoni
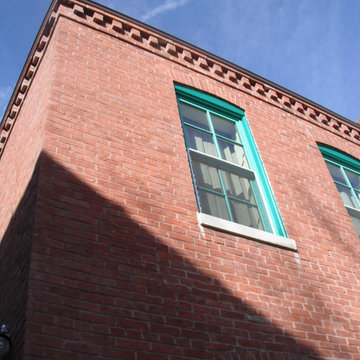
Historic preservation of 19th century, urban residence.
Immagine della facciata di una casa rossa classica a due piani di medie dimensioni con rivestimento in mattoni
Immagine della facciata di una casa rossa classica a due piani di medie dimensioni con rivestimento in mattoni
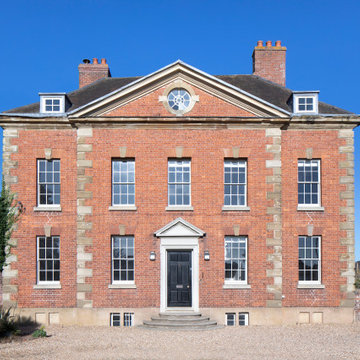
A stunning 16th Century listed Queen Anne Manor House with contemporary Sky-Frame extension which features stunning Janey Butler Interiors design and style throughout. The fabulous contemporary zinc and glass extension with its 3 metre high sliding Sky-Frame windows allows for incredible views across the newly created garden towards the newly built Oak and Glass Gym & Garage building. When fully open the space achieves incredible indoor-outdoor contemporary living. A wonderful project designed, built and completed by Riba Llama Architects & Janey Butler Interiors of the Llama Group of Design companies.
Facciate di case arancioni con rivestimento in mattoni
4
