Facciate di case arancioni a un piano
Filtra anche per:
Budget
Ordina per:Popolari oggi
21 - 40 di 166 foto
1 di 3
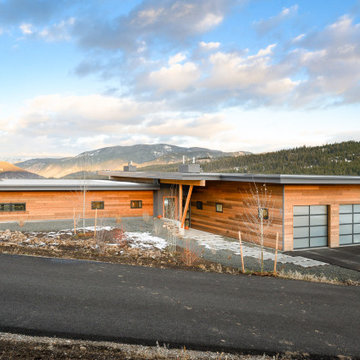
Immagine della villa arancione scandinava a un piano con rivestimento in legno e tetto piano
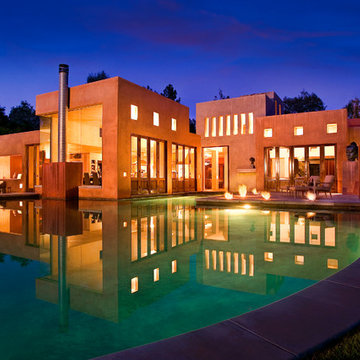
Mandeville Canyon Brentwood, Los Angeles modern Mediterranean style luxury home with swimming pool & light filled window design
Ispirazione per la villa grande arancione mediterranea a un piano con tetto piano
Ispirazione per la villa grande arancione mediterranea a un piano con tetto piano
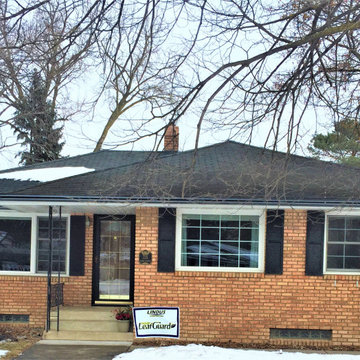
A LeafGuard® Brand Gutter installation prevents clogs thanks to their innovative, built-in protective gutter guards. The system effectively sheds solid materials while pulling rainwater down into the gutter system.
Here's a project we completed for our client, Brian.
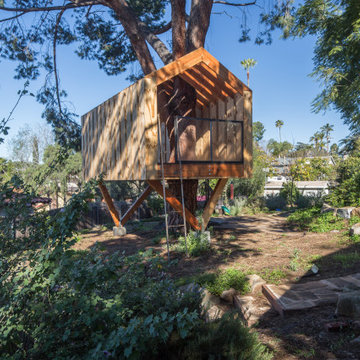
A creative design project - architecturally designed treehouse!
Immagine della micro casa piccola arancione a un piano con rivestimento in legno
Immagine della micro casa piccola arancione a un piano con rivestimento in legno
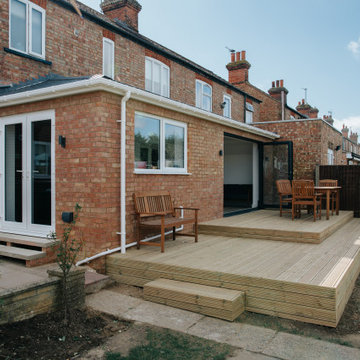
An exterior picture form our recently complete single storey extension in Bedford, Bedfordshire.
This double-hipped lean to style with roof windows, downlighters and bifold doors make the perfect combination for open plan living in the brightest way.
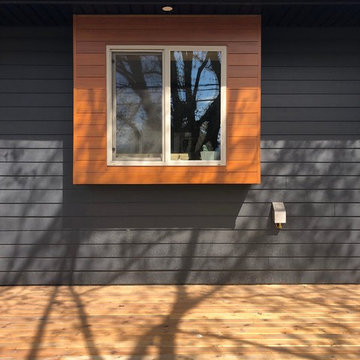
Immagine della villa piccola arancione contemporanea a un piano con rivestimento in metallo, tetto a padiglione e copertura a scandole

photographer Emma Cross
Foto della villa arancione eclettica a un piano di medie dimensioni con rivestimento con lastre in cemento, tetto piano, copertura in metallo o lamiera, tetto grigio e pannelli sovrapposti
Foto della villa arancione eclettica a un piano di medie dimensioni con rivestimento con lastre in cemento, tetto piano, copertura in metallo o lamiera, tetto grigio e pannelli sovrapposti

Our design solution was to literally straddle the old building with an almost entirely new shell of Strawbale, hence the name Russian Doll House. A house inside a house. Keeping the existing frame, the ceiling lining and much of the internal partitions, new strawbale external walls were placed out to the verandah line and a steeper pitched truss roof was supported over the existing post and beam structure. A couple of perpendicular gable roof forms created some additional floor area and also taller ceilings.
The house is designed with Passive house principles in mind. It requires very little heating over Winter and stays naturally cool in Summer.
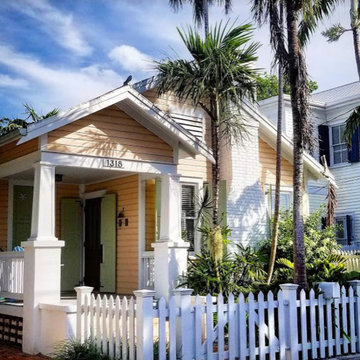
Key West Bungalow
Immagine della villa arancione stile marinaro a un piano di medie dimensioni
Immagine della villa arancione stile marinaro a un piano di medie dimensioni
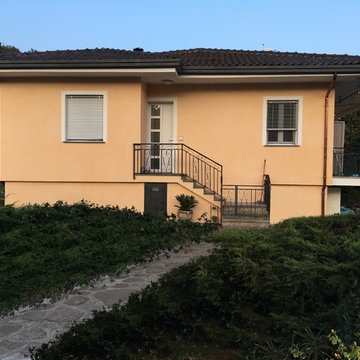
Progetto che ha interessato la ristrutturazione di un fabbricato anni 70. Tramite il progetto si è voluto rinnovare l'estetica del fabbricato secondo le esigenze della committenza.
Fotografia e progetto dell' Architetto Francesco Antoniazza
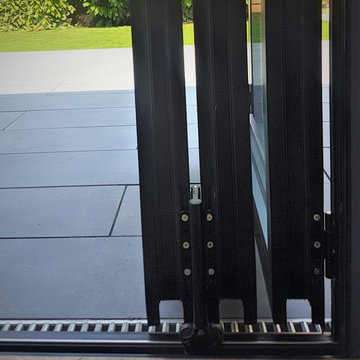
Esempio della villa arancione contemporanea a un piano di medie dimensioni con rivestimento in mattoni, tetto piano, copertura mista e tetto grigio
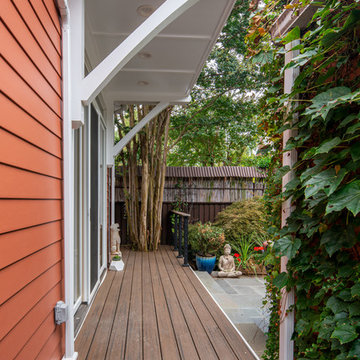
Foto della villa piccola arancione contemporanea a un piano con rivestimento in vinile e copertura a scandole
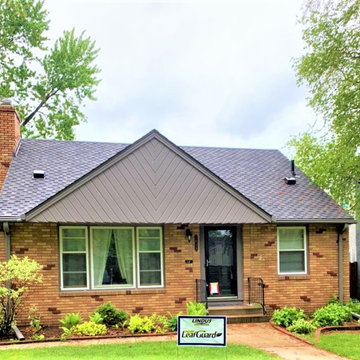
Impact-resistant shingles, such as Grand Sequoia® AS Shingles by GAF Roofing not only enhance curb appeal, but they are often eligible for insurance discounts because of their ability to better withstand hail damage.
Here's an example of a recent project that utilized these shingles in addition to clog-free LeafGuard® Brand Gutters.
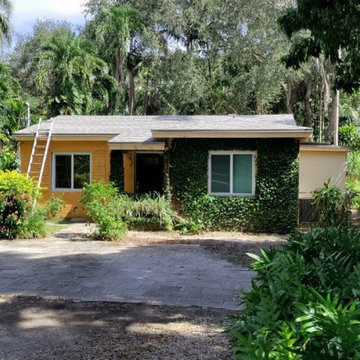
Idee per la villa arancione a un piano di medie dimensioni con rivestimento in mattoni, tetto a padiglione, copertura a scandole, tetto grigio e pannelli e listelle di legno
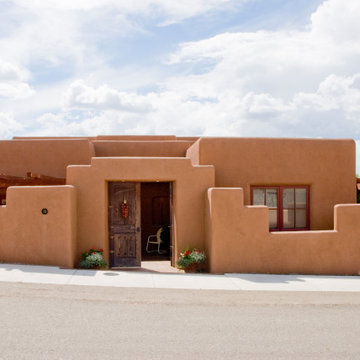
Idee per la villa grande arancione american style a un piano con rivestimento in adobe e tetto piano

Ispirazione per la facciata di una casa piccola arancione contemporanea a un piano con rivestimento in legno, tetto piano e pannelli sovrapposti
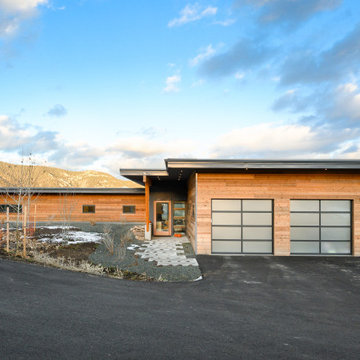
Esempio della villa arancione scandinava a un piano con rivestimenti misti e tetto piano
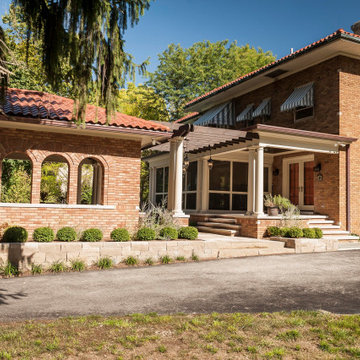
These homeowners loved their outdoor space, complete with a pool and deck, but wanted to better utilize the space for entertaining with the full kitchen experience and amenities. This update was designed keeping the Tuscan architecture of their home in mind. We built a cabana with an Italian design, complete with a kegerator, icemaker, fridge, grill with custom hood and tile backsplash and full overlay custom cabinetry. A sink for meal prep and clean up enhanced the full kitchen function. A cathedral ceiling with stained bead board and ceiling fans make this space comfortable. Additionally, we built a screened in porch with stained bead board ceiling, ceiling fans, and custom trim including custom columns tying the exterior architecture to the interior. Limestone columns with brick pedestals, limestone pavers and a screened in porch with pergola and a pool bath finish the experience, with a new exterior space that is not only reminiscent of the original home but allows for modern amenities for this family to enjoy for years to come.
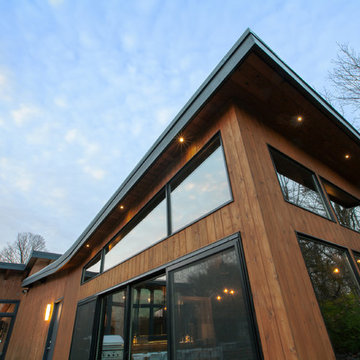
Back Elevation - Cigar Room - Midcentury Modern Addition - Brendonwood, Indianapolis - Architect: HAUS | Architecture For Modern Lifestyles - Construction Manager: WERK | Building Modern - Photo: HAUS
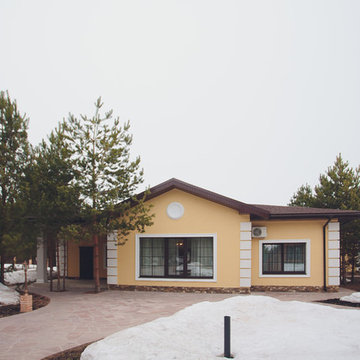
Автор проекта: Земфира Майер
Фасадный декор "Европласт": Салон "Розет"
Immagine della villa grande arancione classica a un piano
Immagine della villa grande arancione classica a un piano
Facciate di case arancioni a un piano
2