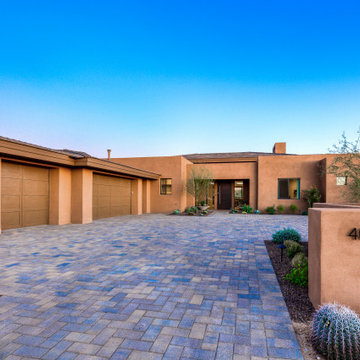Facciate di case arancioni a un piano
Filtra anche per:
Budget
Ordina per:Popolari oggi
121 - 140 di 166 foto
1 di 3
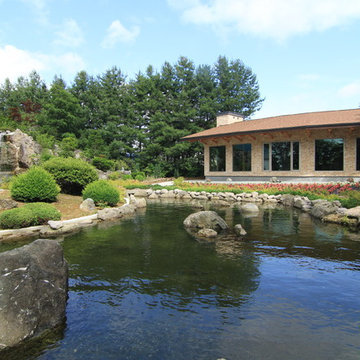
Immagine della villa grande arancione american style a un piano con rivestimento in mattoni, tetto a capanna e copertura mista
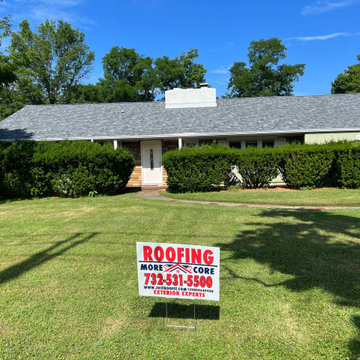
Owens Corning asphalt shingle roof installed by More Core Construction
Foto della villa arancione classica a un piano con rivestimenti misti, tetto a capanna, copertura a scandole e tetto grigio
Foto della villa arancione classica a un piano con rivestimenti misti, tetto a capanna, copertura a scandole e tetto grigio
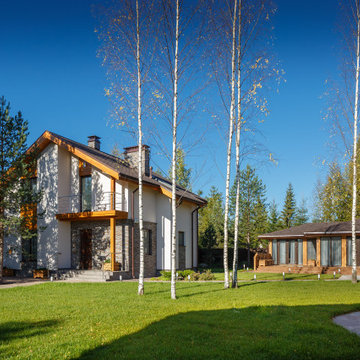
Immagine della villa arancione contemporanea a un piano di medie dimensioni con rivestimento in legno, tetto a padiglione, copertura a scandole e tetto marrone
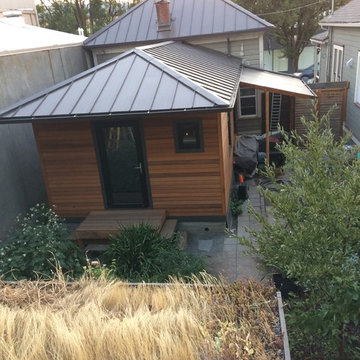
This is the actual finished rebuild. The metal roof merged the rooflines. The CVG cedar siding adds a warmth and beauty that solid paint can't achieve.
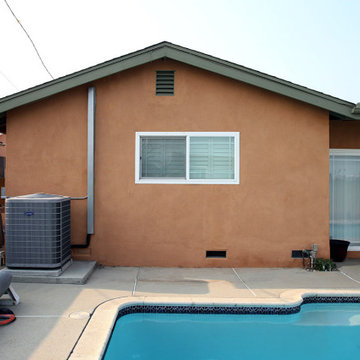
For this project we painted the exterior walls and wood trims of this craftsman home. Fog Coating, a coating that can be applied to a traditional stucco finish that will even out the color of the stucco was applied. For further questions or to schedule a free quote give us a call today. 562-218-3295
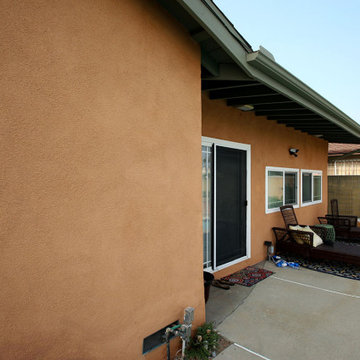
For this project we painted the exterior walls and wood trims of this craftsman home. Fog Coating, a coating that can be applied to a traditional stucco finish that will even out the color of the stucco was applied. For further questions or to schedule a free quote give us a call today. 562-218-3295
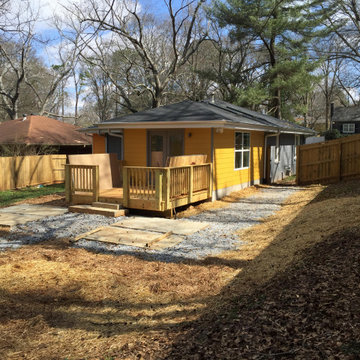
Immagine della villa grande arancione moderna a un piano con rivestimento con lastre in cemento e copertura a scandole
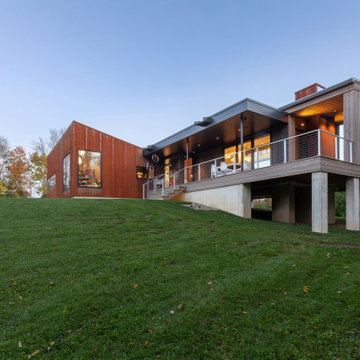
House position strategically engages terrain - Architect: HAUS | Architecture For Modern Lifestyles - Builder: WERK | Building Modern - Photo: HAUS
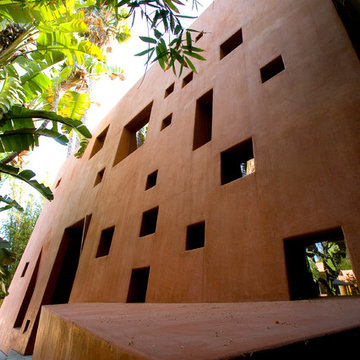
Mandeville Canyon Brentwood, Los Angeles modern luxury home wall of various shaped portal windows
Ispirazione per la villa grande arancione mediterranea a un piano con tetto piano
Ispirazione per la villa grande arancione mediterranea a un piano con tetto piano
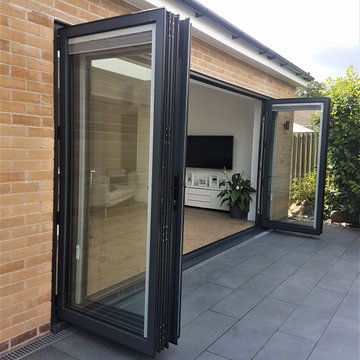
Idee per la villa arancione contemporanea a un piano di medie dimensioni con rivestimento in mattoni, tetto piano, copertura mista e tetto grigio

Back Elevation - Cigar Room - Midcentury Modern Addition - Brendonwood, Indianapolis - Architect: HAUS | Architecture For Modern Lifestyles - Construction Manager: WERK | Building Modern - Photo: HAUS
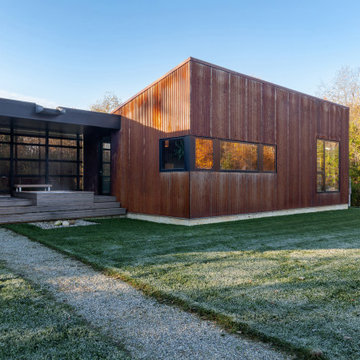
Breezeway between house and garage includes covered hot tub area screened from primary entrance on opposite side - Architect: HAUS | Architecture For Modern Lifestyles - Builder: WERK | Building Modern - Photo: HAUS
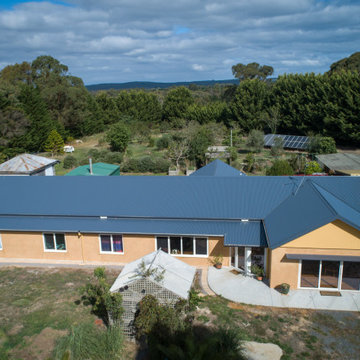
Our design solution was to literally straddle the old building with an almost entirely new shell of Strawbale, hence the name Russian Doll House. A house inside a house. Keeping the existing frame, the ceiling lining and much of the internal partitions, new strawbale external walls were placed out to the verandah line and a steeper pitched truss roof was supported over the existing post and beam structure. A couple of perpendicular gable roof forms created some additional floor area and also taller ceilings.
The house is designed with Passive house principles in mind. It requires very little heating over Winter and stays naturally cool in Summer.
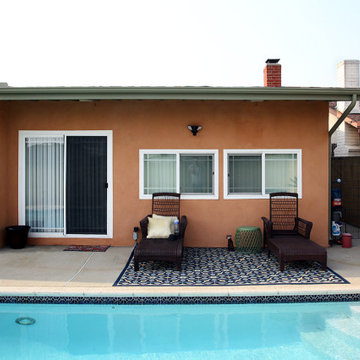
For this project we painted the exterior walls and wood trims of this craftsman home. Fog Coating, a coating that can be applied to a traditional stucco finish that will even out the color of the stucco was applied. For further questions or to schedule a free quote give us a call today. 562-218-3295
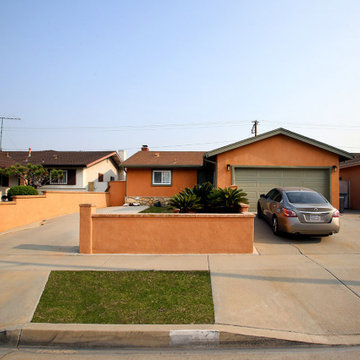
For this project we painted the exterior walls and wood trims of this craftsman home. Fog Coating, a coating that can be applied to a traditional stucco finish that will even out the color of the stucco was applied. For further questions or to schedule a free quote give us a call today. 562-218-3295
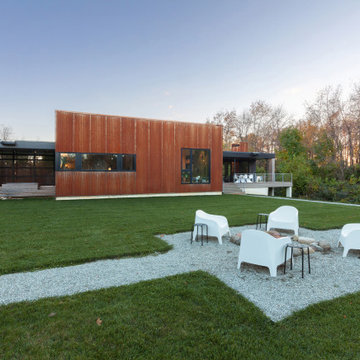
North square view highlights Corten cladding and house + site relationships - Architect: HAUS | Architecture For Modern Lifestyles - Builder: WERK | Building Modern - Photo: HAUS
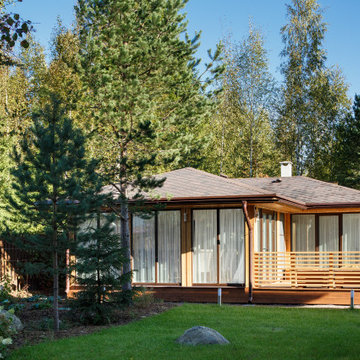
Foto della villa arancione contemporanea a un piano di medie dimensioni con rivestimento in legno, tetto a padiglione, copertura a scandole e tetto marrone
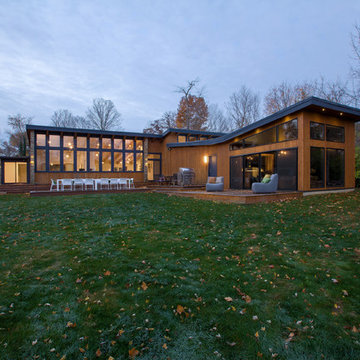
Rear Elevation Fall 2018 - Cigar Room - Midcentury Modern Addition - Brendonwood, Indianapolis - Architect: HAUS | Architecture For Modern Lifestyles - Construction Manager:
WERK | Building Modern - Photo: HAUS
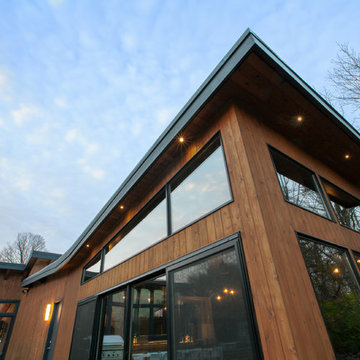
Rear Elevation Fall 2018 - Cigar Room - Midcentury Modern Addition - Brendonwood, Indianapolis - Architect: HAUS | Architecture For Modern Lifestyles - Construction Manager:
WERK | Building Modern - Photo: HAUS
Facciate di case arancioni a un piano
7
