Facciate di case ampie con tetto marrone
Filtra anche per:
Budget
Ordina per:Popolari oggi
41 - 60 di 647 foto
1 di 3
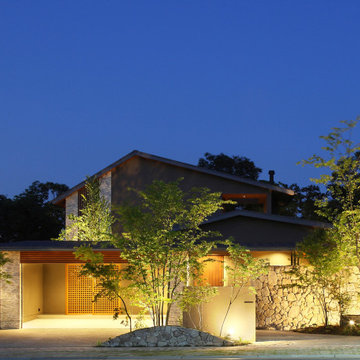
『森と暮らす家』 夕景
アプローチ庭-中庭-森へと・・・
徐々に深い緑に包まれる
四季折々の自然とともに過ごすことのできる場所
風のそよぎ、木漏れ日・・・
虫の音、野鳥のさえずり
陽の光、月明りに照らされる樹々の揺らめき・・・
ここで過ごす日々の時間が、ゆったりと流れ
豊かな時を愉しめる場所となるように創造しました。
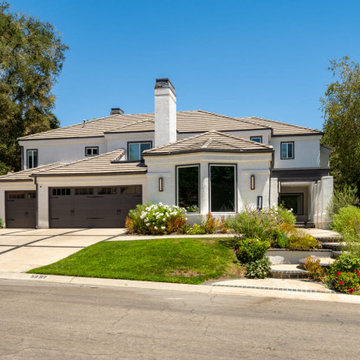
This home is a bachelor’s dream, but it didn’t start that way. It began with a young man purchasing his first single-family home in Westlake Village. The house was dated from the late 1980s, dark, and closed off. In other words, it felt like a man cave — not a home. It needed a masculine makeover.
He turned to his friend, who spoke highly of their experience with us. We had remodeled and designed their home, now known as the “Oak Park Soiree.” The result of this home’s new, open floorplan assured him we could provide the same flow and functionality to his own home. He put his trust in our hands, and the construction began.
The entry of our client’s original home had no “wow factor.” As you walked in, you noticed a staircase enclosed by a wall, making the space feel bulky and uninviting. Our team elevated the entry by designing a new modern staircase with a see-through railing. We even took advantage of the area under the stairs by building a wine cellar underneath it… because wine not?
Down the hall, the kitchen and family room used to be separated by a wall. The kitchen lacked countertop and storage space, and the family room had a high ceiling open to the second floor. This floorplan didn’t function well with our client’s lifestyle. He wanted one large space that allowed him to entertain family and friends while at the same time, not having to worry about noise traveling upstairs. Our architects crafted a new floorplan to make the kitchen, breakfast nook, and family room flow together as a great room. We removed the obstructing wall and enclosed the high ceiling above the family room by building a new loft space above.
The kitchen area of the great room is now the heart of the home! Our client and his guests have plenty of space to gather around the oversized island with additional seating. The walls are surrounded by custom Crystal cabinetry, and the countertops glisten with Vadara quartz, providing ample cooking and storage space. To top it all off, we installed several new appliances, including a built-in fridge and coffee machine, a Miele 48-inch range, and a beautifully designed boxed ventilation hood with brass strapping and contrasting color.
There is now an effortless transition from the kitchen to the family room, where your eyes are drawn to the newly centered, linear fireplace surrounded by floating shelves. Its backlighting spotlights the purposefully placed symmetrical décor inside it. Next to this focal point lies a LaCantina bi-fold door leading to the backyard’s sparkling new pool and additional outdoor living space. Not only does the wide door create a seamless transition to the outside, but it also brings an abundance of natural light into the home.
Once in need of a masculine makeover, this home’s sexy black and gold finishes paired with additional space for wine and guests to have a good time make it a bachelor’s dream.
Photographer: Andrew Orozco

Luxury Home on Pine Lake, WI
Idee per la villa ampia blu classica a due piani con rivestimento in legno, tetto a capanna, copertura a scandole, tetto marrone e con scandole
Idee per la villa ampia blu classica a due piani con rivestimento in legno, tetto a capanna, copertura a scandole, tetto marrone e con scandole
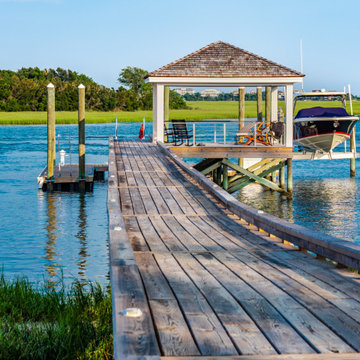
Foto della villa ampia bianca classica a due piani con rivestimento in legno e tetto marrone

Foto della villa ampia multicolore mediterranea a due piani con rivestimenti misti, copertura in tegole e tetto marrone
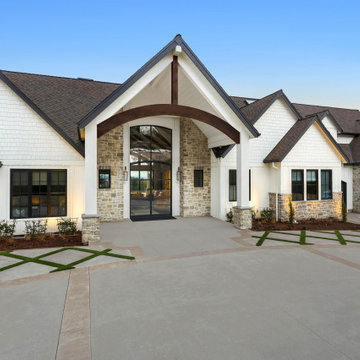
Idee per la facciata di una casa ampia bianca a due piani con tetto a capanna, copertura a scandole, tetto marrone e pannelli e listelle di legno
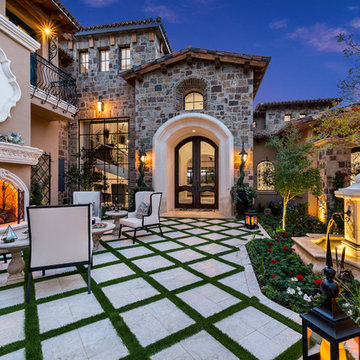
We love this master bedroom featuring a custom ceiling, wood floors, and a custom fireplace mantel we can't get enough of!
Idee per la villa ampia multicolore shabby-chic style a due piani con rivestimenti misti, tetto a capanna, copertura mista e tetto marrone
Idee per la villa ampia multicolore shabby-chic style a due piani con rivestimenti misti, tetto a capanna, copertura mista e tetto marrone
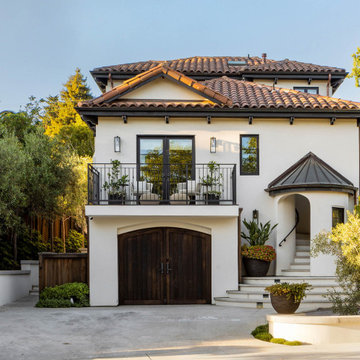
The three-level Mediterranean revival home started as a 1930s summer cottage that expanded downward and upward over time. We used a clean, crisp white wall plaster with bronze hardware throughout the interiors to give the house continuity. A neutral color palette and minimalist furnishings create a sense of calm restraint. Subtle and nuanced textures and variations in tints add visual interest. The stair risers from the living room to the primary suite are hand-painted terra cotta tile in gray and off-white. We used the same tile resource in the kitchen for the island's toe kick.
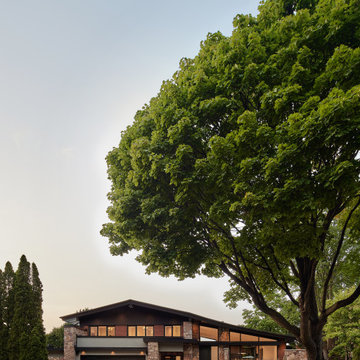
Foto della villa ampia moderna a piani sfalsati con rivestimenti misti, copertura a scandole e tetto marrone
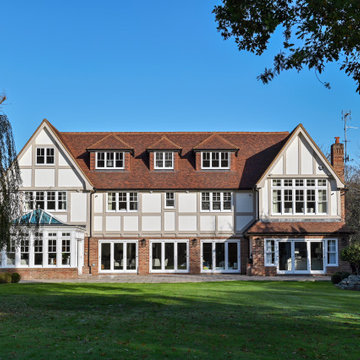
Idee per la villa ampia classica a tre piani con rivestimenti misti, copertura in tegole e tetto marrone
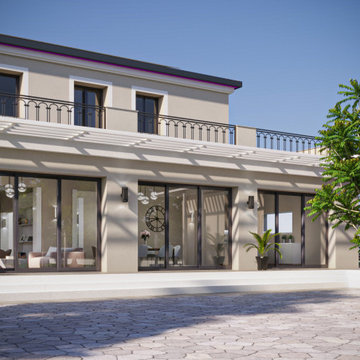
Render esterno facciata con coup d'oeil sugli interni
Idee per la villa ampia multicolore moderna a due piani con rivestimento in stucco, tetto a capanna, copertura in tegole, tetto marrone e abbinamento di colori
Idee per la villa ampia multicolore moderna a due piani con rivestimento in stucco, tetto a capanna, copertura in tegole, tetto marrone e abbinamento di colori
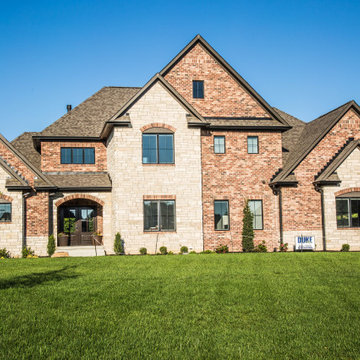
This custom home blends together a classic European design with a stone and brick exterior.
Foto della villa ampia marrone classica a due piani con rivestimenti misti, tetto a capanna, copertura a scandole e tetto marrone
Foto della villa ampia marrone classica a due piani con rivestimenti misti, tetto a capanna, copertura a scandole e tetto marrone
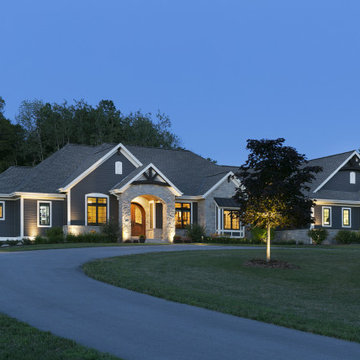
A traditional style home that sits in a prestigious West Bend subdiviison. With its many gables and arched entry it has a regal southern charm upon entering. The lower level is a mother-in-law suite with it's own entrance and a back yard pool area. It sets itself off with the contrasting James Hardie colors of Rich Espresso siding and Linen trim and Chilton Woodlake stone blend.
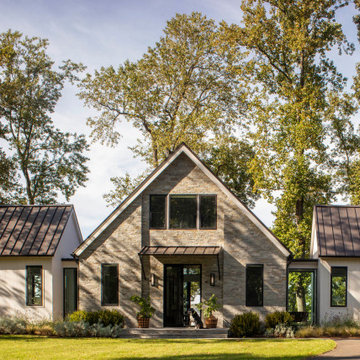
Perched on the edge of a waterfront cliff, this guest house echoes the contemporary design aesthetic of the property’s main residence. Each pod contains a guest suite that is connected to the main living space via a glass link, and a third suite is located on the second floor.
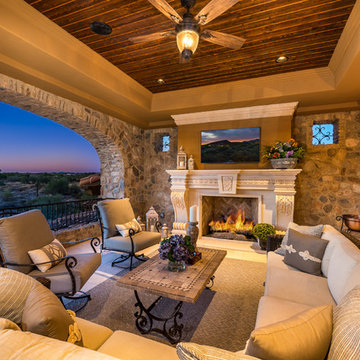
We love this exterior fireplace, the wood ceiling, and custom windows!
Esempio della villa ampia multicolore rustica a due piani con rivestimenti misti, tetto a capanna, copertura mista e tetto marrone
Esempio della villa ampia multicolore rustica a due piani con rivestimenti misti, tetto a capanna, copertura mista e tetto marrone
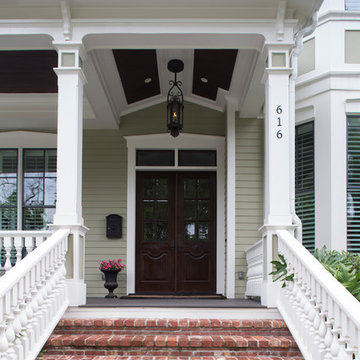
Photographer - www.felixsanchez.com
Idee per la villa ampia verde classica a due piani con copertura a scandole e tetto marrone
Idee per la villa ampia verde classica a due piani con copertura a scandole e tetto marrone
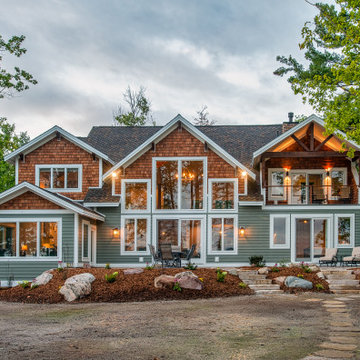
The sunrise view over Lake Skegemog steals the show in this classic 3963 sq. ft. craftsman home. This Up North Retreat was built with great attention to detail and superior craftsmanship. The expansive entry with floor to ceiling windows and beautiful vaulted 28 ft ceiling frame a spectacular lake view.
This well-appointed home features hickory floors, custom built-in mudroom bench, pantry, and master closet, along with lake views from each bedroom suite and living area provides for a perfect get-away with space to accommodate guests. The elegant custom kitchen design by Nowak Cabinets features quartz counter tops, premium appliances, and an impressive island fit for entertaining. Hand crafted loft barn door, artfully designed ridge beam, vaulted tongue and groove ceilings, barn beam mantle and custom metal worked railing blend seamlessly with the clients carefully chosen furnishings and lighting fixtures to create a graceful lakeside charm.
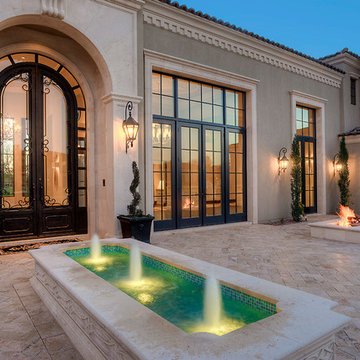
Exterior courtyard, the arched double entry doors, fountain, and fire pit.
Foto della villa ampia multicolore mediterranea a due piani con rivestimenti misti, tetto a capanna, copertura mista e tetto marrone
Foto della villa ampia multicolore mediterranea a due piani con rivestimenti misti, tetto a capanna, copertura mista e tetto marrone
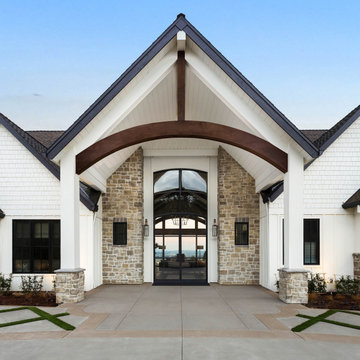
Immagine della villa ampia bianca a due piani con tetto a capanna, copertura a scandole, tetto marrone e pannelli e listelle di legno
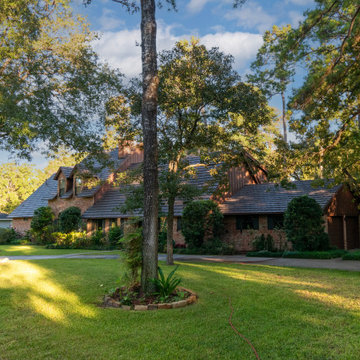
This home was a large estate has had several large additions over the years with one of the largest addition's vinyl siding buckling and coming off. We replaced it with new Hardie lap siding and board and batten to tie the addition design back to the house while maintaining interest in the siding. We finished off the whole house in Sherwin Williams Rain Refresh paint.
Facciate di case ampie con tetto marrone
3