Facciate di case ampie a piani sfalsati
Filtra anche per:
Budget
Ordina per:Popolari oggi
21 - 40 di 529 foto
1 di 3
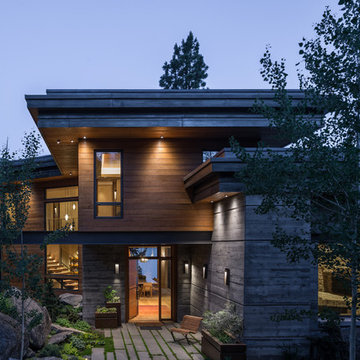
Gabe Border Photography http://www.gabeborder.com/ala/
Ispirazione per la villa ampia moderna a piani sfalsati con rivestimento in legno, tetto piano e copertura in metallo o lamiera
Ispirazione per la villa ampia moderna a piani sfalsati con rivestimento in legno, tetto piano e copertura in metallo o lamiera
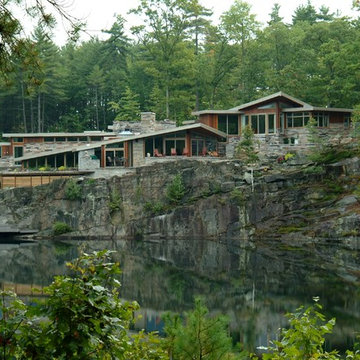
Lee Berard
Esempio della casa con tetto a falda unica ampio rustico a piani sfalsati con rivestimenti misti
Esempio della casa con tetto a falda unica ampio rustico a piani sfalsati con rivestimenti misti
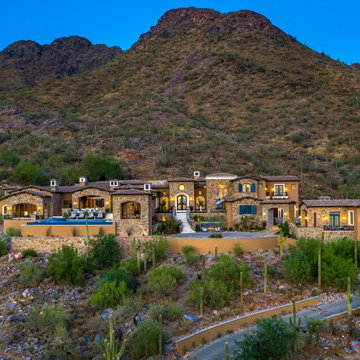
We love the stone facade detail on the exterior as well as the grand entryway, circular drive, infinity edge pool, and built-in spa.
Foto della facciata di una casa ampia a piani sfalsati con rivestimento in mattoni
Foto della facciata di una casa ampia a piani sfalsati con rivestimento in mattoni
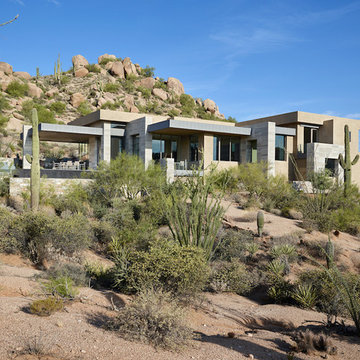
The primary goal for this project was to craft a modernist derivation of pueblo architecture. Set into a heavily laden boulder hillside, the design also reflects the nature of the stacked boulder formations. The site, located near local landmark Pinnacle Peak, offered breathtaking views which were largely upward, making proximity an issue. Maintaining southwest fenestration protection and maximizing views created the primary design constraint. The views are maximized with careful orientation, exacting overhangs, and wing wall locations. The overhangs intertwine and undulate with alternating materials stacking to reinforce the boulder strewn backdrop. The elegant material palette and siting allow for great harmony with the native desert.
The Elegant Modern at Estancia was the collaboration of many of the Valley's finest luxury home specialists. Interiors guru David Michael Miller contributed elegance and refinement in every detail. Landscape architect Russ Greey of Greey | Pickett contributed a landscape design that not only complimented the architecture, but nestled into the surrounding desert as if always a part of it. And contractor Manship Builders -- Jim Manship and project manager Mark Laidlaw -- brought precision and skill to the construction of what architect C.P. Drewett described as "a watch."
Project Details | Elegant Modern at Estancia
Architecture: CP Drewett, AIA, NCARB
Builder: Manship Builders, Carefree, AZ
Interiors: David Michael Miller, Scottsdale, AZ
Landscape: Greey | Pickett, Scottsdale, AZ
Photography: Dino Tonn, Scottsdale, AZ
Publications:
"On the Edge: The Rugged Desert Landscape Forms the Ideal Backdrop for an Estancia Home Distinguished by its Modernist Lines" Luxe Interiors + Design, Nov/Dec 2015.
Awards:
2015 PCBC Grand Award: Best Custom Home over 8,000 sq. ft.
2015 PCBC Award of Merit: Best Custom Home over 8,000 sq. ft.
The Nationals 2016 Silver Award: Best Architectural Design of a One of a Kind Home - Custom or Spec
2015 Excellence in Masonry Architectural Award - Merit Award
Photography: Werner Segarra

Conceptually the Clark Street remodel began with an idea of creating a new entry. The existing home foyer was non-existent and cramped with the back of the stair abutting the front door. By defining an exterior point of entry and creating a radius interior stair, the home instantly opens up and becomes more inviting. From there, further connections to the exterior were made through large sliding doors and a redesigned exterior deck. Taking advantage of the cool coastal climate, this connection to the exterior is natural and seamless
Photos by Zack Benson
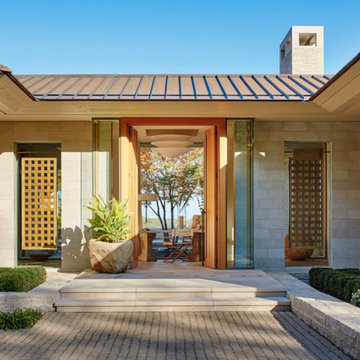
Esempio della villa ampia bianca contemporanea a piani sfalsati con rivestimento in stucco, tetto a padiglione e copertura a scandole
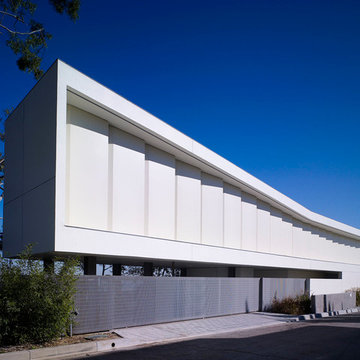
Ispirazione per la facciata di una casa ampia bianca moderna a piani sfalsati con rivestimento in cemento e tetto piano
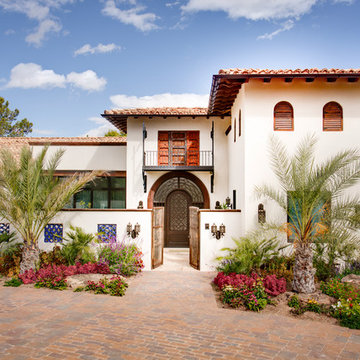
Jesse Ramirez - Weaponize Commercial Photography & Video - This was an extensive remodel and addition project that totally transformed an existing residence into a spectacular showpiece. The eclectic blend of Mediterranean, Moroccan, Spanish, and Tuscan influences... and mixtures of rustic and more formal finishes made for a dynamic finished result. The inclusion of extensive landscaping and a modern pool topped off an amazing project.
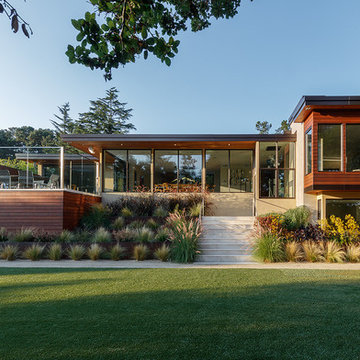
Photo by Eric Rorer
Esempio della villa ampia beige moderna a piani sfalsati con rivestimento in legno
Esempio della villa ampia beige moderna a piani sfalsati con rivestimento in legno
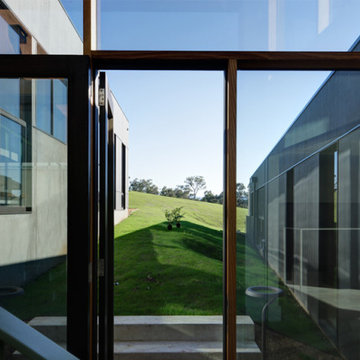
The inner courtyards act as a cooling and shading mechanism in summer as well as bringing the landscape and surrounding paddocks into the heart of the home.
Materials have been locally sourced in order to compliment the rural glow of the paddocks, red clay soil and cattle of the abutting landscape.
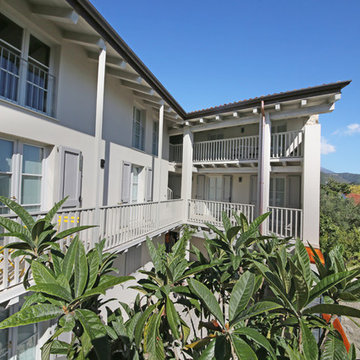
Arch. Lorenzo Viola
Esempio della facciata di una casa a schiera ampia grigia country a piani sfalsati con rivestimenti misti, tetto a mansarda e copertura in tegole
Esempio della facciata di una casa a schiera ampia grigia country a piani sfalsati con rivestimenti misti, tetto a mansarda e copertura in tegole
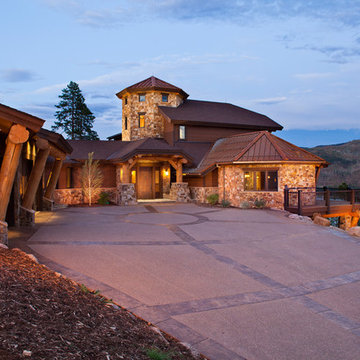
Esempio della villa ampia marrone rustica a piani sfalsati con rivestimento in pietra, tetto a padiglione e copertura mista
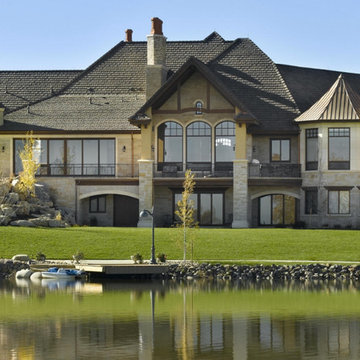
Broomfield, CO
Esempio della villa ampia grigia american style a piani sfalsati con rivestimento in pietra, tetto a padiglione e copertura a scandole
Esempio della villa ampia grigia american style a piani sfalsati con rivestimento in pietra, tetto a padiglione e copertura a scandole
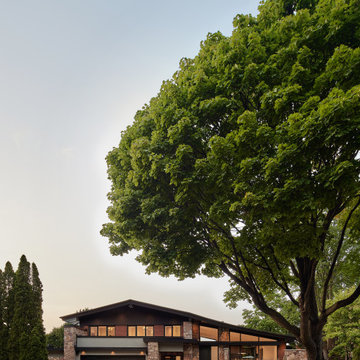
Foto della villa ampia moderna a piani sfalsati con rivestimenti misti, copertura a scandole e tetto marrone
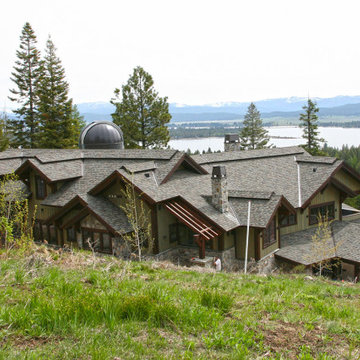
The 9,300 Sq. foot Sky View Ski Lodge is a ski-in / ski-out private residence in Tamarack Resort. This home has many unique features including a extra large gourmet kitchen with a pizza oven and glass wine room; a traditional round lodge style fireplace with suspended hood in the great room; a elevator; a personal observatory with an automated rotating dome; a movie theater; a spacious master retreat with a two story closet, a unique recreation room wet bar, outdoor kitchen and 3 car garage.
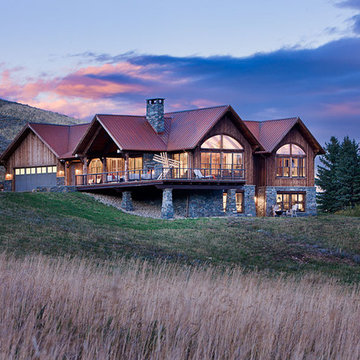
The house is set into a hillside and enjoys dramatic mountain views from the large wrap around deck.
Roger Wade photo.
Immagine della villa ampia marrone classica a piani sfalsati con rivestimenti misti, tetto a capanna e copertura in metallo o lamiera
Immagine della villa ampia marrone classica a piani sfalsati con rivestimenti misti, tetto a capanna e copertura in metallo o lamiera
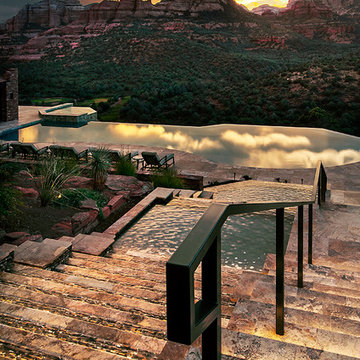
Mark Boisclair Photography
Overlooking negative edge pool, this staircase is complemented by a lighted waterfall
Project designed by Susie Hersker’s Scottsdale interior design firm Design Directives. Design Directives is active in Phoenix, Paradise Valley, Cave Creek, Carefree, Sedona, and beyond.
For more about Design Directives, click here: https://susanherskerasid.com/
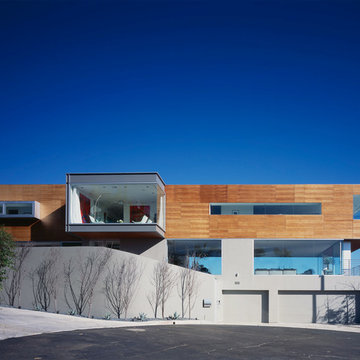
Idee per la facciata di una casa ampia beige contemporanea a piani sfalsati con rivestimento in legno e tetto piano
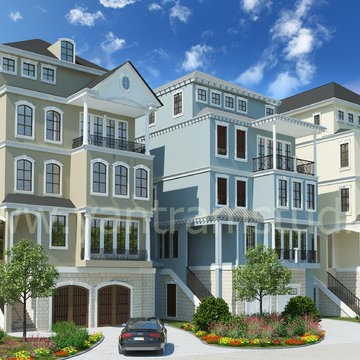
We build CGI Animated Architectural Exterior design for Commercial and Residential Buildings.
Find More : http://www.yantramstudio.com/3d-architectural-exterior-rendering-cgi-animation.html
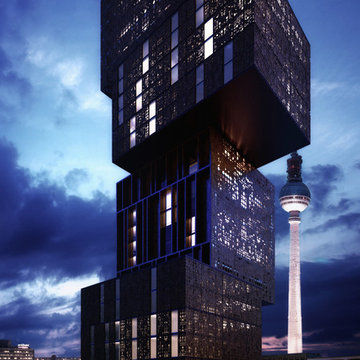
Ferminnan + Spagnoletta architects propose kaleidoscope skyscraper hotel in Berlin. The proposal, designed by Ferminnan + Spagnoletta architects, aims to become an emblematic hotel in Berlin, located between alexanderplatz and berlin hackescher markt. The project, conceived as overlapping volumes, provides a convinced geometry that politely connects with its surroundings.
The metal-patterned façades allow the building’s skin to breathe, to serve as a filter for incoming and outgoing light, and to show its impressive volumetric shape at the same time.
Two hundred and sixty apartments and rooms are distributed within the building, with a variety of typologies, adapted for the client’s different needs. stylish interiors provide warm atmospheres bathed in light. The bedroom’s design took into consideration three important points: originality, luxury, and freedom. These keywords were taken into consideration to create a strong identity blended with an ideal ambiance that result in a relaxing stay.
Facciate di case ampie a piani sfalsati
2