Facciate di case american style
Filtra anche per:
Budget
Ordina per:Popolari oggi
101 - 120 di 4.669 foto
1 di 3
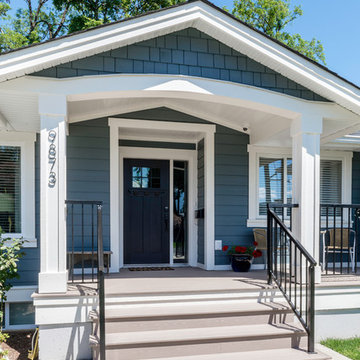
This was a challenging project for very discerning clients. The home was originally owned by the client’s father, and she inherited it when he passed. Care was taken to preserve the history in the home while upgrading it for the current owners. This home exceeds current energy codes, and all mechanical and electrical systems have been completely replaced. The clients remained in the home for the duration of the reno, so it was completed in two phases. Phase 1 involved gutting the basement, removing all asbestos containing materials (flooring, plaster), and replacing all mechanical and electrical systems, new spray foam insulation, and complete new finishing.
The clients lived upstairs while we did the basement, and in the basement while we did the main floor. They left on a vacation while we did the asbestos work.
Phase 2 involved a rock retaining wall on the rear of the property that required a lengthy approval process including municipal, fisheries, First Nations, and environmental authorities. The home had a new rear covered deck, garage, new roofline, all new interior and exterior finishing, new mechanical and electrical systems, new insulation and drywall. Phase 2 also involved an extensive asbestos abatement to remove Asbestos-containing materials in the flooring, plaster, insulation, and mastics.
Photography by Carsten Arnold Photography.
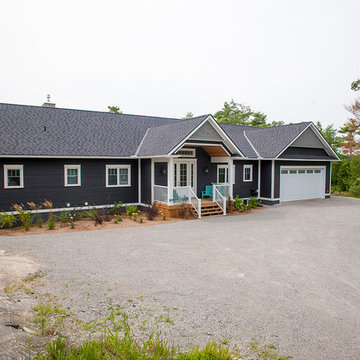
A beautiful Georgian Bay summer home overlooking Gloucester Pool. Natural light spills into this open-concept bungalow with walk-out lower level. Featuring tongue-and-groove cathedral wood ceilings, fresh shades of creamy whites and greys, and a golden wood-planked floor throughout the home. The covered deck includes powered retractable screens, recessed ceiling heaters, and a fireplace with natural stone dressing.

The exterior of the home had multiple repairs undertaken to ensure its longevity and new landscaping was installed to bring the house to an easier maintenance level for the homeowner. Custom features like the mailbox and the railings along the front deck were designed to enhance the Asian flair of this bungalow. Rocks and water features were added throughout the landscaping to bring additional Asian influences to the home.
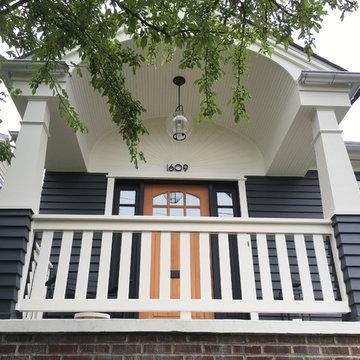
Esempio della facciata di una casa blu american style a due piani di medie dimensioni con rivestimento in vinile e tetto a capanna
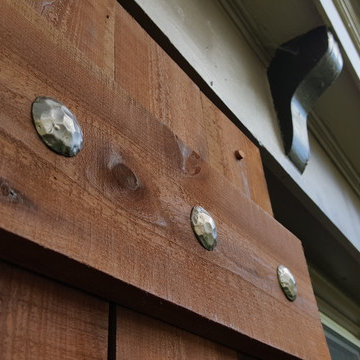
Detail shot: Client was going for a rustic/medeival look, which we achieved by lightly sanding the rough-sawn texture, torching knots/imprefections to highlight and contrast, and applying two coats of stain/sealer. Client opted for exterior mount (non-operable) shutters, which are secured to the brick with masonry fasteners at the corners, and countersunk below the face of the shutter. Cedar plugs (visible in upper right corner) are then glued in place over the fastener head, and chiseled/sanded smooth before touch-up stain is applied.
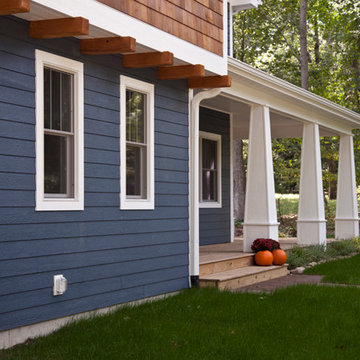
Idee per la villa blu american style a due piani di medie dimensioni con rivestimento in legno, tetto a capanna e copertura a scandole
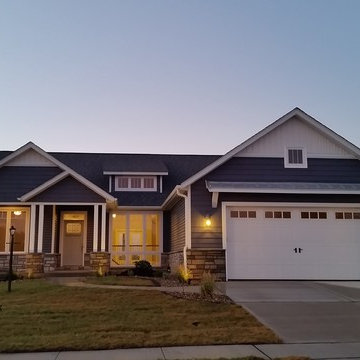
Esempio della villa blu american style a un piano di medie dimensioni con rivestimenti misti e copertura a scandole
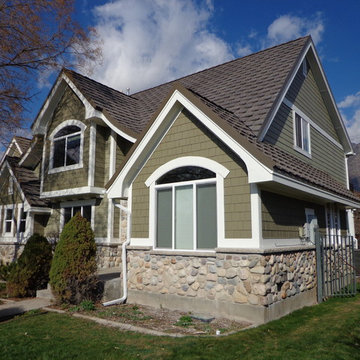
Esempio della facciata di una casa verde american style a due piani di medie dimensioni con rivestimenti misti
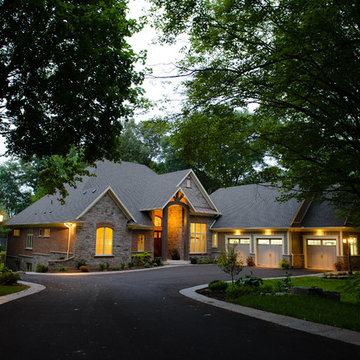
Idee per la villa beige american style a due piani di medie dimensioni con rivestimenti misti, tetto a capanna e copertura a scandole
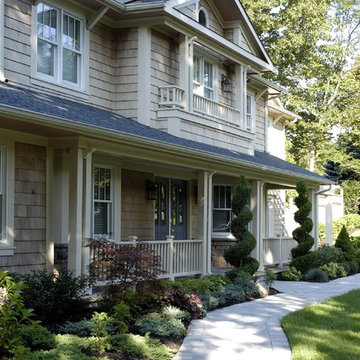
Mark Samu Photo
Idee per la villa beige american style a due piani di medie dimensioni con rivestimento in legno, tetto a capanna e copertura a scandole
Idee per la villa beige american style a due piani di medie dimensioni con rivestimento in legno, tetto a capanna e copertura a scandole
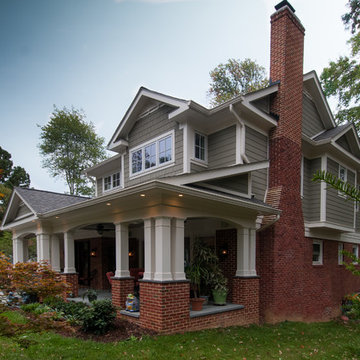
Architect: Seth Ballard, AIA, NCARB
Photographer: Mike Geissinger, Professional Photographer
Immagine della facciata di una casa american style
Immagine della facciata di una casa american style
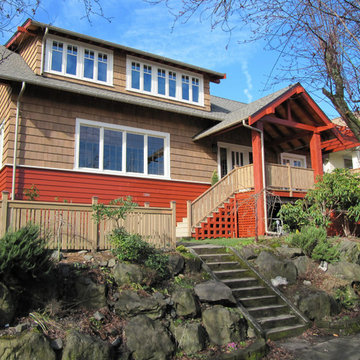
Street view shows renovated 1910 bungalow with new taller roof, dormer and gable roof for entry. New cedar shingles were pre-stained in semi-transparent stain. Siding below water table is original, and had already been painted. Exposed roof sheathing is tongue and groove fir with a natural finish.
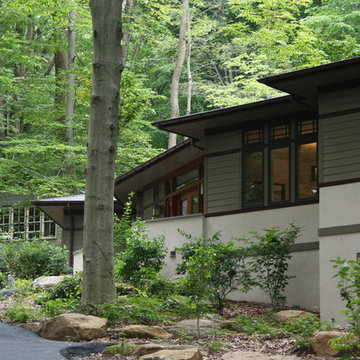
This new construction took advantage of a woodland setting and is a contemporary take on the Mission style.
Idee per la villa grande multicolore american style a due piani con rivestimenti misti, tetto a capanna e copertura in metallo o lamiera
Idee per la villa grande multicolore american style a due piani con rivestimenti misti, tetto a capanna e copertura in metallo o lamiera
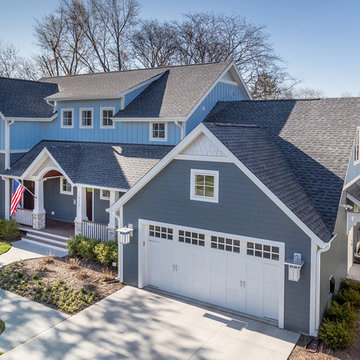
This custom, high-performance home was designed and built to a LEED for Homes Platinum rating, the highest rating given to homes when certified by the US Green Building Council. The house has been laid out to take maximum advantage of both passive and active solar energy, natural ventilation, low impact and recyclable materials, high efficiency lighting and controls, in a structure that is very simple and economical to build. The envelope of the house is designed to require a minimum amount of energy in order to live and use the home based on the lifestyle of the occupants. The home will have an innovative HVAC system that has been recently developed by engineers from the University of Illinois which uses considerably less energy than a conventional heating and cooling system and provides extremely high indoor air quality utilizing a CERV (conditioned energy recovery ventilation system) combined with a cost effective installation.
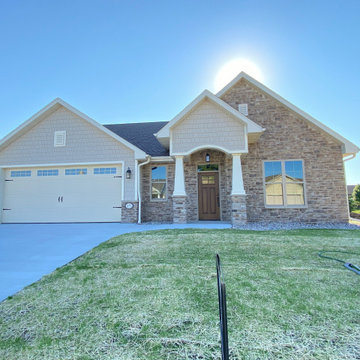
Idee per la villa beige american style a un piano di medie dimensioni con rivestimento in pietra, tetto a capanna e copertura a scandole
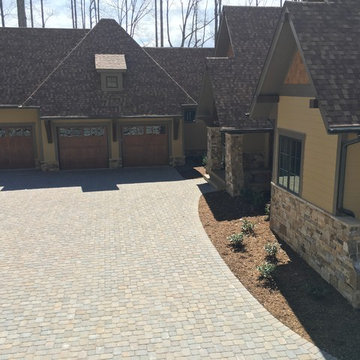
Ispirazione per la villa grande beige american style a un piano con rivestimenti misti, tetto a capanna e copertura a scandole
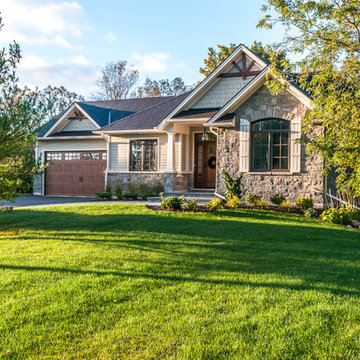
Front view of the home
Ispirazione per la facciata di una casa grigia american style a un piano di medie dimensioni con rivestimento in pietra e tetto a padiglione
Ispirazione per la facciata di una casa grigia american style a un piano di medie dimensioni con rivestimento in pietra e tetto a padiglione
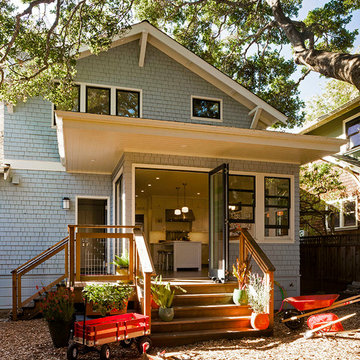
Photos by Langdon Clay
Immagine della facciata di una casa blu american style a due piani di medie dimensioni con rivestimento in vinile e tetto a capanna
Immagine della facciata di una casa blu american style a due piani di medie dimensioni con rivestimento in vinile e tetto a capanna
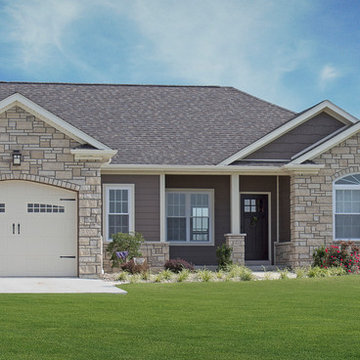
Idee per la facciata di una casa beige american style a un piano di medie dimensioni con rivestimento in pietra e tetto a capanna
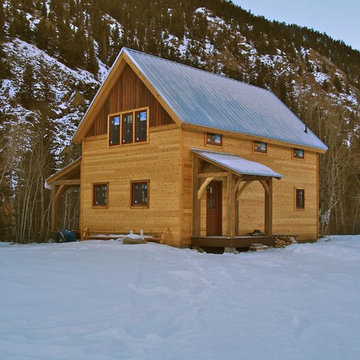
Idee per la facciata di una casa marrone american style a due piani di medie dimensioni con rivestimento in legno e tetto a capanna
Facciate di case american style
6