Facciate di case american style con rivestimento in metallo
Filtra anche per:
Budget
Ordina per:Popolari oggi
41 - 60 di 92 foto
1 di 3
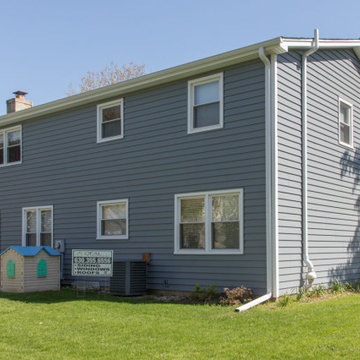
Ispirazione per la villa piccola grigia american style a due piani con rivestimento in metallo, tetto a capanna e copertura a scandole
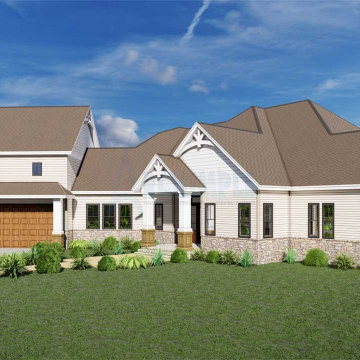
Craftsman-style single-family residence with abundant natural light and a cozy fireplace. This two-bedroom, two-bath house plan features a spacious living area, well-organized dining space, and kitchen with seating bars and walk-in pantry. Bedrooms include walk-in closets and large bathrooms, fostering emotional well-being.
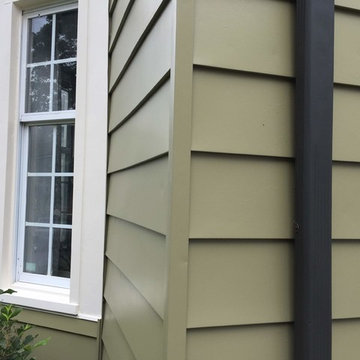
Ispirazione per la villa american style a due piani con rivestimento in metallo, tetto a mansarda e copertura in tegole
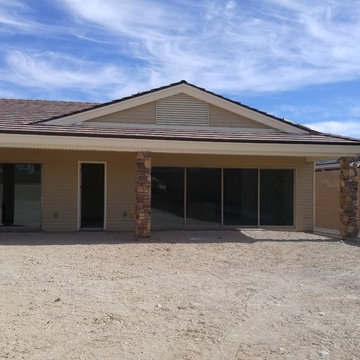
Installation of Alside Satinwood Select D5 Steel siding color "Golden Shadow" with "Earthen Tan" trim. Quality Edge aluminum soffit "Cozy Cottage"
Ispirazione per la villa multicolore american style con rivestimento in metallo
Ispirazione per la villa multicolore american style con rivestimento in metallo
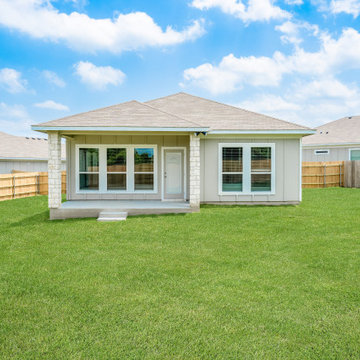
Idee per la villa beige american style a un piano di medie dimensioni con rivestimento in metallo, tetto a padiglione, copertura a scandole e tetto nero
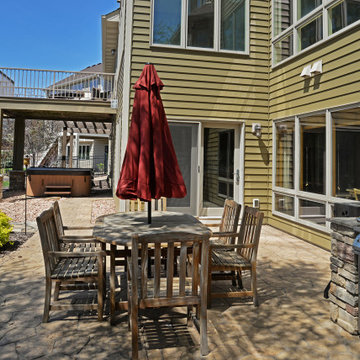
Foto della villa grande verde american style a tre piani con rivestimento in metallo, tetto a capanna e copertura a scandole
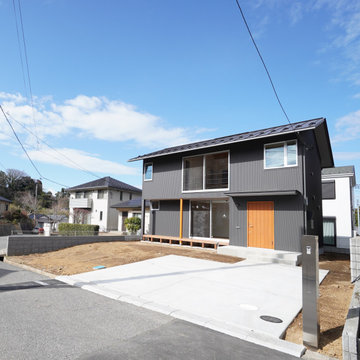
木造2階建て
法定面積:93.16㎡(吹抜け除く)
外皮平均熱貫流率(UA値):0.47 W/㎡K
長期優良住宅
耐震性能 耐震等級3(許容応力度設計)
気密性能 C値:0.30(中間時測定)
外壁:ガルバリウム鋼鈑 小波加工
床:オーク厚板フローリング/杉フローリング/コルクタイル
壁:ビニールクロス/タイル
天井:オーク板/ビニールクロス
換気設備:ルフロ400(ダクト式第3種換気システム)
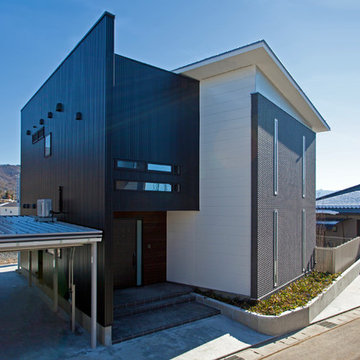
Foto della villa nera american style a due piani di medie dimensioni con copertura in metallo o lamiera, tetto nero, pannelli e listelle di legno e rivestimento in metallo
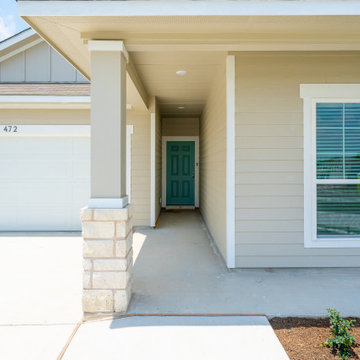
Foto della villa beige american style a un piano di medie dimensioni con rivestimento in metallo, tetto a padiglione, copertura a scandole e tetto nero
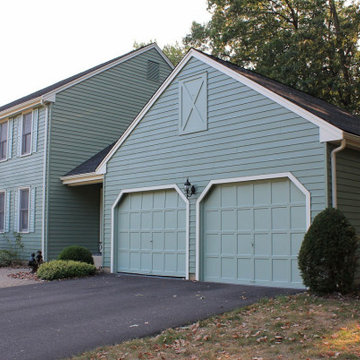
Foto della villa blu american style a due piani di medie dimensioni con rivestimento in metallo, tetto a capanna e copertura a scandole
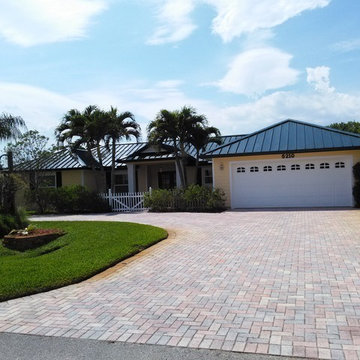
Ispirazione per la facciata di una casa verde american style a un piano con rivestimento in metallo e tetto a capanna
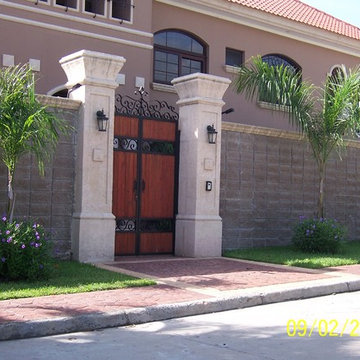
electric security gate
Esempio della facciata di una casa grigia american style di medie dimensioni con rivestimento in metallo
Esempio della facciata di una casa grigia american style di medie dimensioni con rivestimento in metallo
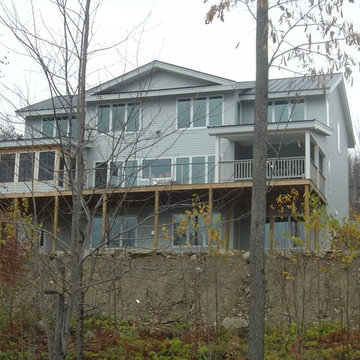
Ispirazione per la facciata di una casa ampia blu american style a tre piani con rivestimento in metallo e tetto a padiglione
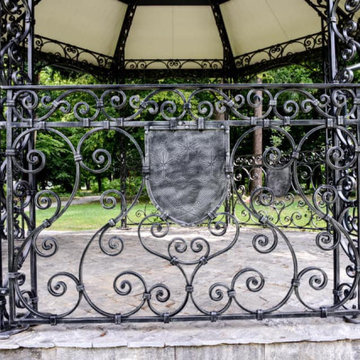
Hand forged Gazebo in a park
Esempio della facciata di una casa grande american style con rivestimento in metallo
Esempio della facciata di una casa grande american style con rivestimento in metallo
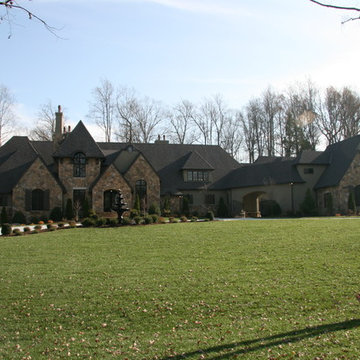
Immagine della facciata di una casa grande beige american style a due piani con rivestimento in metallo e tetto a mansarda
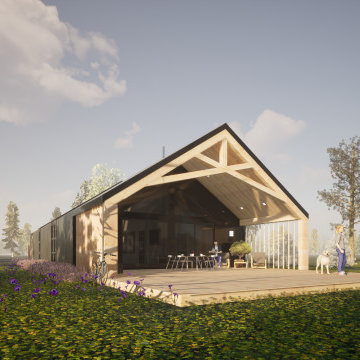
Idee per la facciata di una casa american style a un piano di medie dimensioni con rivestimento in metallo, tetto a capanna e copertura in metallo o lamiera
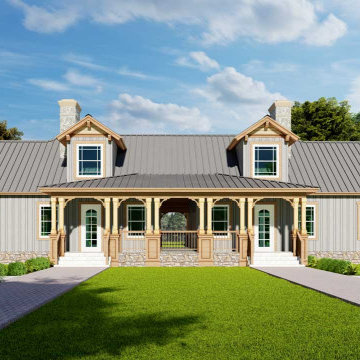
A monochrome decor is a critical element of the Craftsman style. Craftsman floor plans are available in several forms and sizes, from cottage designs to modern farmhouse designs. The magnificent two-unit 8-bedroom Craftsman house plan includes gorgeous architectural interior and exterior spaces. The scenery, natural light, and ventilation are all considered when designing this residence. A spacious covered entrance porch illuminates the main level of this magnificent house. The elaborate formal living room features all modern furnishings and a unique fireplace concept. A contemporary style kitchen features a modern cooking island, breakfast bar, butler's pantry, and kitchen island. The most extraordinary amenity of this property is the extensive main bedroom, a spacious living room, a dressing closet, and an arrived contemporary style bathroom. Another stunningly decorated bedroom functions similarly. Two more stylishly decorated rooms equipped with state-of-the-art amenities can be found on the upper level of this two-unit and two-story craftsman house design.
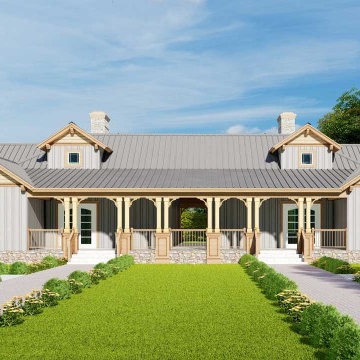
A monochrome decor is a critical element of the Craftsman style. Craftsman floor plans are available in several forms and sizes, from cottage designs to modern farmhouse designs. The magnificent two-unit 8-bedroom Craftsman house plan includes gorgeous architectural interior and exterior spaces. The scenery, natural light, and ventilation are all considered when designing this residence. A spacious covered entrance porch illuminates the main level of this magnificent house. The elaborate formal living room features all modern furnishings and a unique fireplace concept. A contemporary style kitchen features a modern cooking island, breakfast bar, butler's pantry, and kitchen island. The most extraordinary amenity of this property is the extensive main bedroom, a spacious living room, a dressing closet, and an arrived contemporary style bathroom. Another stunningly decorated bedroom functions similarly. Two more stylishly decorated rooms equipped with state-of-the-art amenities can be found on the upper level of this two-unit and two-story craftsman house design.
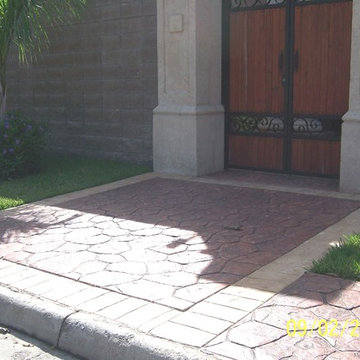
electric security gate
Esempio della facciata di una casa grigia american style di medie dimensioni con rivestimento in metallo
Esempio della facciata di una casa grigia american style di medie dimensioni con rivestimento in metallo
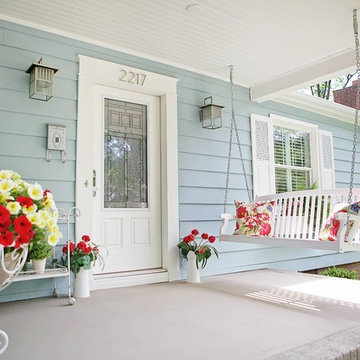
Oasis Photography
Idee per la facciata di una casa blu american style di medie dimensioni con rivestimento in metallo
Idee per la facciata di una casa blu american style di medie dimensioni con rivestimento in metallo
Facciate di case american style con rivestimento in metallo
3