Facciate di case a un piano con tetto a mansarda
Filtra anche per:
Budget
Ordina per:Popolari oggi
121 - 140 di 535 foto
1 di 3
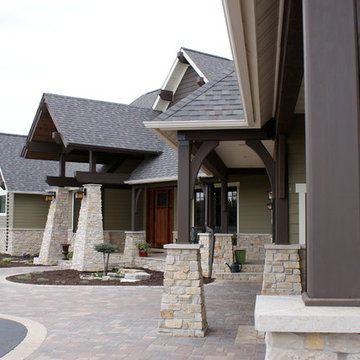
Foto della facciata di una casa multicolore american style a un piano con rivestimenti misti e tetto a mansarda
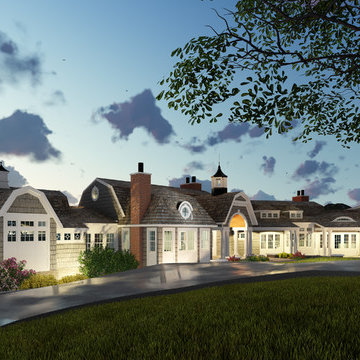
J L Thompson Deisgn
Esempio della facciata di una casa grande classica a un piano con rivestimento in legno e tetto a mansarda
Esempio della facciata di una casa grande classica a un piano con rivestimento in legno e tetto a mansarda
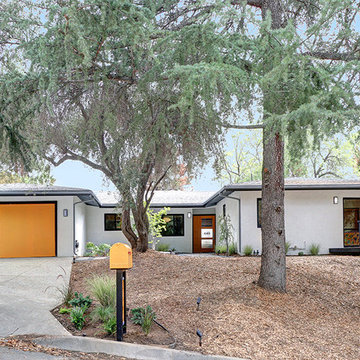
Immagine della facciata di una casa bianca moderna a un piano con rivestimento in stucco e tetto a mansarda
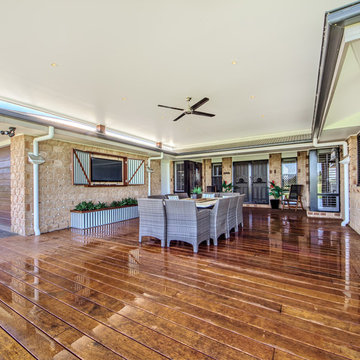
House Guru Photography
Esempio della villa grande beige country a un piano con rivestimento in pietra, tetto a mansarda e copertura in metallo o lamiera
Esempio della villa grande beige country a un piano con rivestimento in pietra, tetto a mansarda e copertura in metallo o lamiera
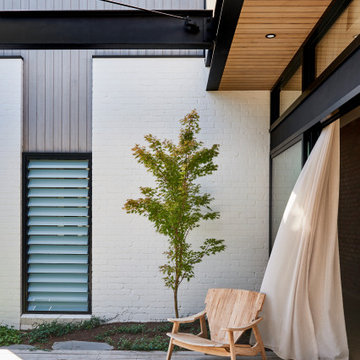
Immagine della villa grande marrone contemporanea a un piano con rivestimento in mattoni, tetto a mansarda e copertura in metallo o lamiera
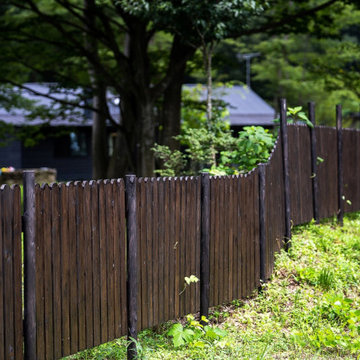
Case Study House #55 O House すまいを緩やかに囲む木塀。美しい緑の一部となる様に_。
Foto della villa grigia rustica a un piano di medie dimensioni con rivestimento in legno, tetto a mansarda, copertura in metallo o lamiera, tetto grigio e pannelli sovrapposti
Foto della villa grigia rustica a un piano di medie dimensioni con rivestimento in legno, tetto a mansarda, copertura in metallo o lamiera, tetto grigio e pannelli sovrapposti
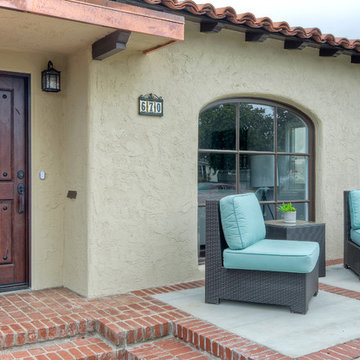
It was the cutest Spanish Cottage in Coronado, it was just trapped in the 70's, and we brought it to this century with nautical and Spanish touches, new flooring and opening up the kitchen for a larger and better use of space in the great room!
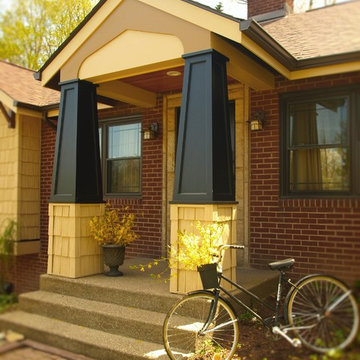
Rick Hopkins Photography
Ispirazione per la facciata di una casa piccola gialla american style a un piano con rivestimento in legno e tetto a mansarda
Ispirazione per la facciata di una casa piccola gialla american style a un piano con rivestimento in legno e tetto a mansarda
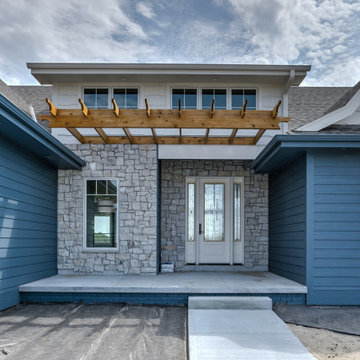
Esempio della villa stile marinaro a un piano con rivestimenti misti, tetto a mansarda, copertura a scandole e tetto marrone
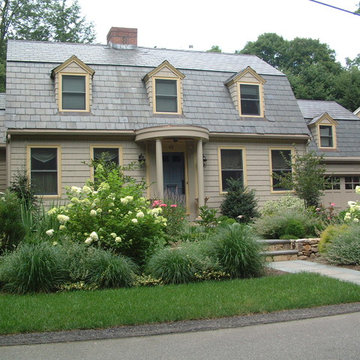
A pleasant but bland Cape/Cottage home was re-imagined on the exterior with numerous new details including a curved top portico over a new bluestone surfaced porch, that steps down into terraced garden with integrated stonework.
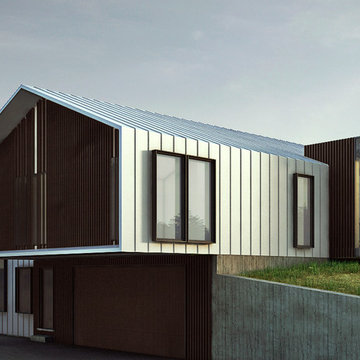
This cantilevered section shades the entrance to the lower garage.
Immagine della facciata di una casa ampia bianca country a un piano con rivestimento in metallo e tetto a mansarda
Immagine della facciata di una casa ampia bianca country a un piano con rivestimento in metallo e tetto a mansarda
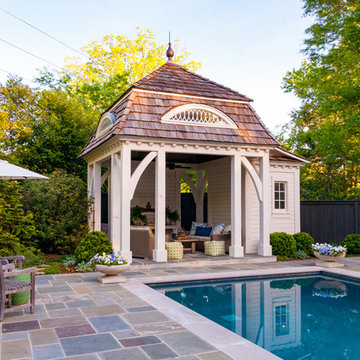
Idee per la villa bianca classica a un piano di medie dimensioni con rivestimento in legno, tetto a mansarda e copertura a scandole
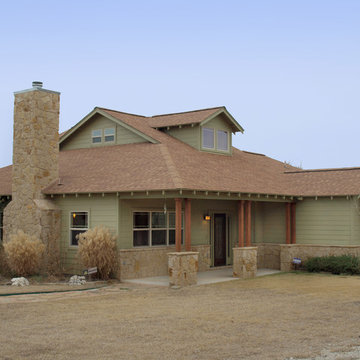
Immagine della facciata di una casa verde american style a un piano di medie dimensioni con rivestimento in legno e tetto a mansarda
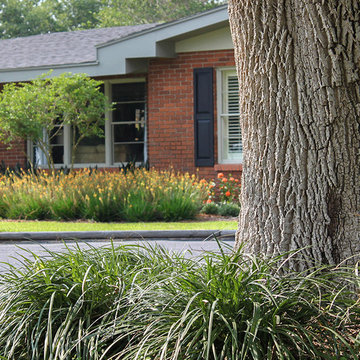
Nestled among cotton and corn fields in deep south Texas, this modest 1950's ranch-style home was in need of a twenty-first-century facelift.
Our client sought our services to fully revitalize the exterior architectural look with a fresh paint scheme and tailored landscape to showcase the beauty of this house.
By selecting the right color scheme to complement the existing brick color, we brought new life to this residence giving it attractive curb appeal.
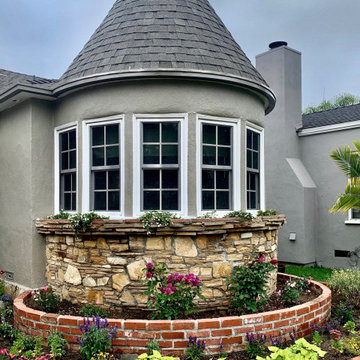
Updating the paint colors on this 1939 Bungalow transformed this home
Ispirazione per la villa beige a un piano di medie dimensioni con rivestimento in stucco, tetto a mansarda e copertura a scandole
Ispirazione per la villa beige a un piano di medie dimensioni con rivestimento in stucco, tetto a mansarda e copertura a scandole
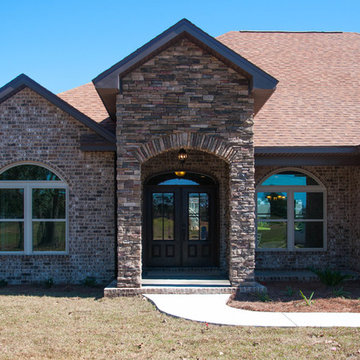
Immagine della facciata di una casa classica a un piano di medie dimensioni con rivestimento in mattoni e tetto a mansarda
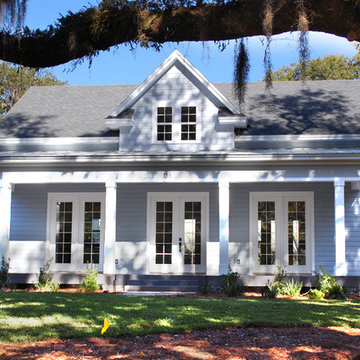
Idee per la facciata di una casa blu eclettica a un piano di medie dimensioni con rivestimenti misti e tetto a mansarda
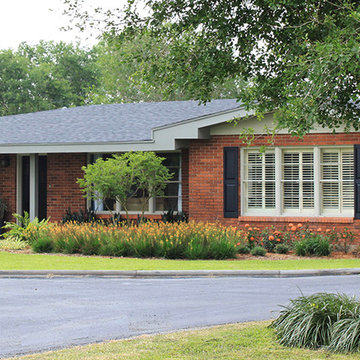
Nestled among cotton and corn fields in deep south Texas, this modest 1950's ranch-style home was in need of a twenty-first-century facelift.
Our client sought our services to fully revitalize the exterior architectural look with a fresh paint scheme and tailored landscape to showcase the beauty of this house.
By selecting the right color scheme to complement the existing brick color, we brought new life to this residence giving it attractive curb appeal.
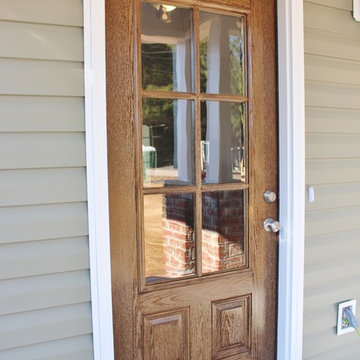
Front Door
Ispirazione per la villa verde american style a un piano di medie dimensioni con rivestimento in vinile, tetto a mansarda e copertura a scandole
Ispirazione per la villa verde american style a un piano di medie dimensioni con rivestimento in vinile, tetto a mansarda e copertura a scandole
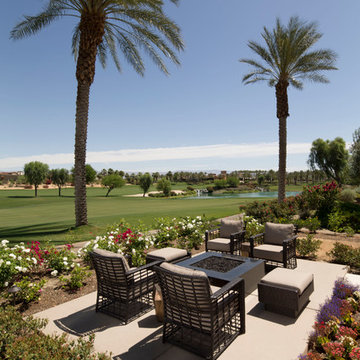
Esempio della facciata di una casa grande beige tropicale a un piano con rivestimento in adobe e tetto a mansarda
Facciate di case a un piano con tetto a mansarda
7