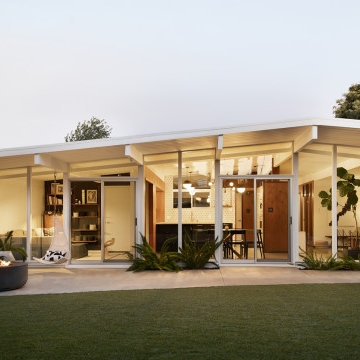Facciate di case a un piano con tetto a capanna
Filtra anche per:
Budget
Ordina per:Popolari oggi
21 - 40 di 25.240 foto
1 di 3

Foto della villa grande nera a un piano con rivestimento con lastre in cemento, tetto a capanna, copertura a scandole, tetto nero e pannelli e listelle di legno
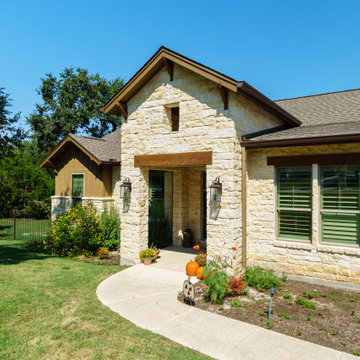
Foto della villa beige country a un piano di medie dimensioni con rivestimenti misti, tetto a capanna, copertura a scandole, tetto marrone e pannelli e listelle di legno
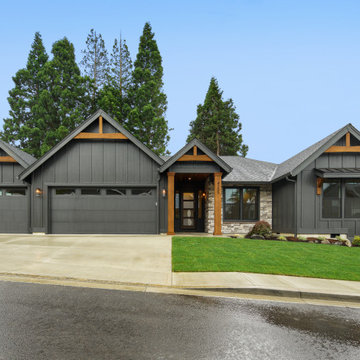
Idee per la villa grande nera country a un piano con tetto a capanna, copertura a scandole e tetto nero
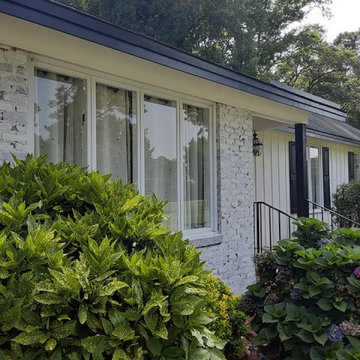
Longhouse Pro Painters performed the color change to the exterior of a 2800 square foot home in five days. The original green color was covered up by a Dove White Valspar Duramax Exterior Paint. The black fascia was not painted, however, the door casings around the exterior doors were painted black to accent the white update. The iron railing in the front entry was painted. and the white garage door was painted a black enamel. All of the siding and boxing was a color change. Overall, very well pleased with the update to this farmhouse look.

Single Story ranch house with stucco and wood siding painted black. Board formed concrete planters and concrete steps
Immagine della villa nera scandinava a un piano di medie dimensioni con rivestimento in stucco, tetto a capanna, copertura a scandole, tetto nero e pannelli sovrapposti
Immagine della villa nera scandinava a un piano di medie dimensioni con rivestimento in stucco, tetto a capanna, copertura a scandole, tetto nero e pannelli sovrapposti

Immagine della villa nera moderna a un piano di medie dimensioni con rivestimento con lastre in cemento, tetto a capanna, copertura a scandole e tetto grigio
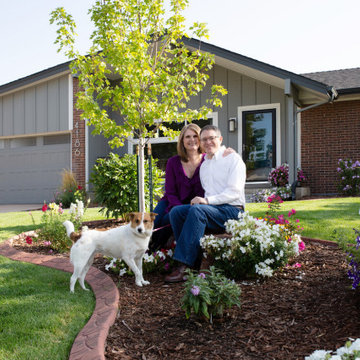
This 1970s ranch home in South East Denver was roasting in the summer and freezing in the winter. It was also time to replace the wood composite siding throughout the home. Since Colorado Siding Repair was planning to remove and replace all the siding, we proposed that we install OSB underlayment and insulation under the new siding to improve it’s heating and cooling throughout the year.
After we addressed the insulation of their home, we installed James Hardie ColorPlus® fiber cement siding in Grey Slate with Arctic White trim. James Hardie offers ColorPlus® Board & Batten. We installed Board & Batten in the front of the home and Cedarmill HardiPlank® in the back of the home. Fiber cement siding also helps improve the insulative value of any home because of the quality of the product and how durable it is against Colorado’s harsh climate.
We also installed James Hardie beaded porch panel for the ceiling above the front porch to complete this home exterior make over. We think that this 1970s ranch home looks like a dream now with the full exterior remodel. What do you think?
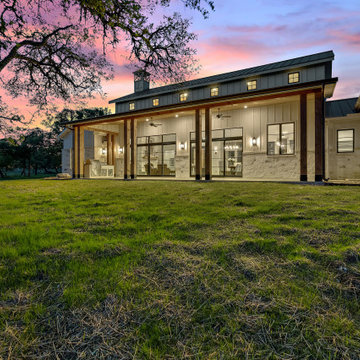
Hill Country Modern Farmhouse perfectly situated on a beautiful lot in the Hidden Springs development in Fredericksburg, TX.
Immagine della villa grande bianca country a un piano con rivestimento in pietra, tetto a capanna e copertura in metallo o lamiera
Immagine della villa grande bianca country a un piano con rivestimento in pietra, tetto a capanna e copertura in metallo o lamiera
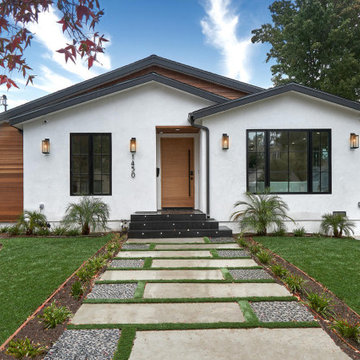
Exterior Front of Spec Home West LA
Idee per la villa bianca classica a un piano di medie dimensioni con rivestimenti misti e tetto a capanna
Idee per la villa bianca classica a un piano di medie dimensioni con rivestimenti misti e tetto a capanna
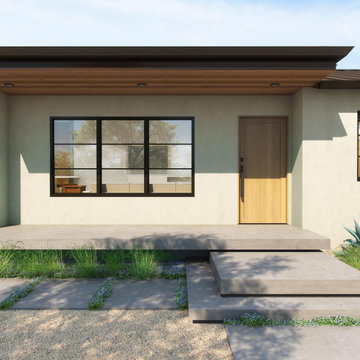
This extensive home remodel highlights the front porch as the central characteristic of its new identity. Out with the old disintegrating roof and spindly support columns and in with a new cantilevered overhang clad in an asphalt shingle roof to contrast against an off-white stucco. A focal cantilevered roof spans over the floating concrete front porch. A nod to a big smile facing the street, inviting the neighborhood in. Larger dark bronze metal windows brighten up vaulted spaces inside. The old overcast tree no longer sits in front but its memory is not to be forgotten: a new olive tree is planted adjacent to the original and now a series of cast concrete steps replace the dilapidated ramp leading one from the sidewalk directly up to the front door. What was once hidden behind the whims of nature and necessity is now open to the neighbors again.
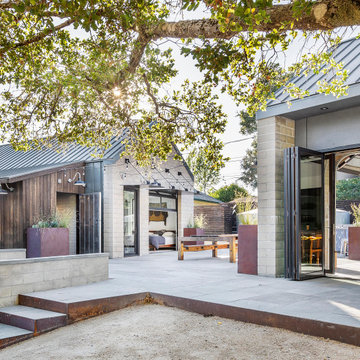
The Sonoma Farmhaus project was designed for a cycling enthusiast with a globally demanding professional career, who wanted to create a place that could serve as both a retreat of solitude and a hub for gathering with friends and family. Located within the town of Graton, California, the site was chosen not only to be close to a small town and its community, but also to be within cycling distance to the picturesque, coastal Sonoma County landscape.
Taking the traditional forms of farmhouse, and their notions of sustenance and community, as inspiration, the project comprises an assemblage of two forms - a Main House and a Guest House with Bike Barn - joined in the middle by a central outdoor gathering space anchored by a fireplace. The vision was to create something consciously restrained and one with the ground on which it stands. Simplicity, clear detailing, and an innate understanding of how things go together were all central themes behind the design. Solid walls of rammed earth blocks, fabricated from soils excavated from the site, bookend each of the structures.
According to the owner, the use of simple, yet rich materials and textures...“provides a humanness I’ve not known or felt in any living venue I’ve stayed, Farmhaus is an icon of sustenance for me".
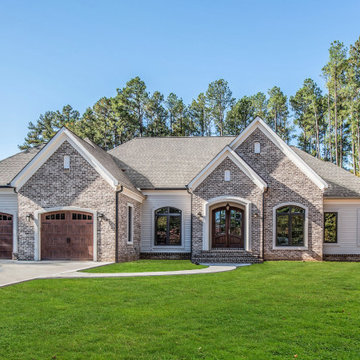
The Charlotte at Argyle Heights | J. Hall Homes, Inc.
Ispirazione per la villa grande beige a un piano con rivestimento in mattoni, tetto a capanna e copertura a scandole
Ispirazione per la villa grande beige a un piano con rivestimento in mattoni, tetto a capanna e copertura a scandole

WINNER: Silver Award – One-of-a-Kind Custom or Spec 4,001 – 5,000 sq ft, Best in American Living Awards, 2019
Affectionately called The Magnolia, a reference to the architect's Southern upbringing, this project was a grass roots exploration of farmhouse architecture. Located in Phoenix, Arizona’s idyllic Arcadia neighborhood, the home gives a nod to the area’s citrus orchard history.
Echoing the past while embracing current millennial design expectations, this just-complete speculative family home hosts four bedrooms, an office, open living with a separate “dirty kitchen”, and the Stone Bar. Positioned in the Northwestern portion of the site, the Stone Bar provides entertainment for the interior and exterior spaces. With retracting sliding glass doors and windows above the bar, the space opens up to provide a multipurpose playspace for kids and adults alike.
Nearly as eyecatching as the Camelback Mountain view is the stunning use of exposed beams, stone, and mill scale steel in this grass roots exploration of farmhouse architecture. White painted siding, white interior walls, and warm wood floors communicate a harmonious embrace in this soothing, family-friendly abode.
Project Details // The Magnolia House
Architecture: Drewett Works
Developer: Marc Development
Builder: Rafterhouse
Interior Design: Rafterhouse
Landscape Design: Refined Gardens
Photographer: ProVisuals Media
Awards
Silver Award – One-of-a-Kind Custom or Spec 4,001 – 5,000 sq ft, Best in American Living Awards, 2019
Featured In
“The Genteel Charm of Modern Farmhouse Architecture Inspired by Architect C.P. Drewett,” by Elise Glickman for Iconic Life, Nov 13, 2019

Idee per la villa grigia moderna a un piano con tetto a capanna, copertura a scandole e tetto grigio
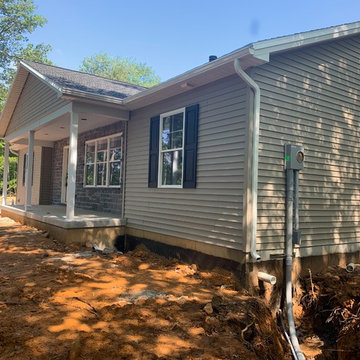
New custom ranch home for sale by WSL Incoporated. Located on Polecat Road in Landisburg, PA.
List price: $284,900
Idee per la villa beige classica a un piano di medie dimensioni con rivestimento in vinile, tetto a capanna e copertura a scandole
Idee per la villa beige classica a un piano di medie dimensioni con rivestimento in vinile, tetto a capanna e copertura a scandole
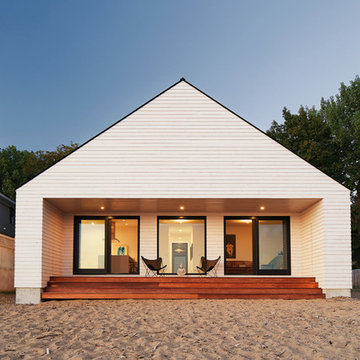
Esempio della villa piccola bianca scandinava a un piano con rivestimento in legno, tetto a capanna e copertura in metallo o lamiera
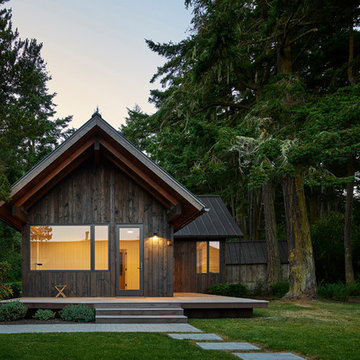
The exterior siding is a reverse board and batten system with varied vertical board widths; a nod to traditional siding methods while giving the cabins a clean modern look. The dark stain chosen for the exterior allows for some of the natural red hues of the fir to come through while also allowing the structures to recede into the trees and shadows.
Photo Credit: Kevin Scott
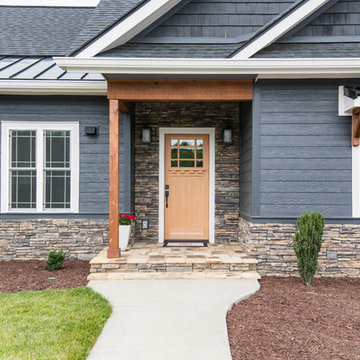
Photographer: Ryan Theede
Ispirazione per la villa grande blu american style a un piano con rivestimenti misti, tetto a capanna e copertura mista
Ispirazione per la villa grande blu american style a un piano con rivestimenti misti, tetto a capanna e copertura mista
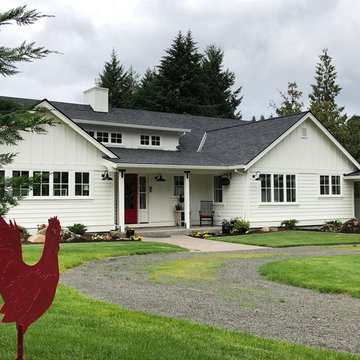
Idee per la villa bianca country a un piano di medie dimensioni con rivestimento in legno, tetto a capanna e copertura a scandole
Facciate di case a un piano con tetto a capanna
2
