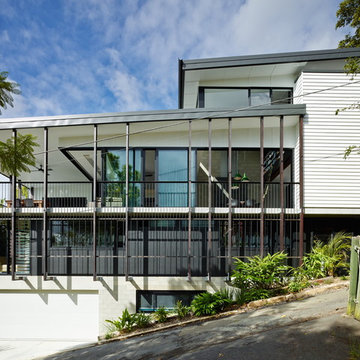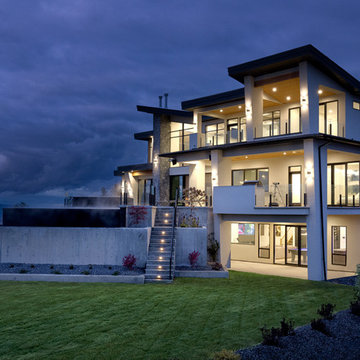Facciate di case a tre piani
Filtra anche per:
Budget
Ordina per:Popolari oggi
21 - 39 di 39 foto
1 di 5
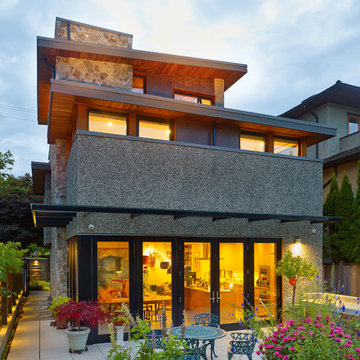
Photo: Martin Knowles
Esempio della villa grigia contemporanea a tre piani di medie dimensioni con rivestimenti misti e tetto piano
Esempio della villa grigia contemporanea a tre piani di medie dimensioni con rivestimenti misti e tetto piano
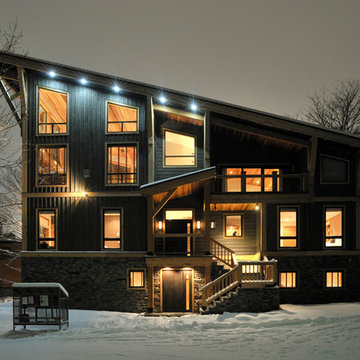
The North Island of Hokkaido receives a generous amount of the white stuff making Niseko's annual snowfall of 13 to 15m a prominent design challenge. Other elements that challenged this project included a constricted property within a congested neighbourhood, but with proper placement of the new design one realizes the potential and impressive views of Mount Yotei, an active volcano, to the east and Niseko Ski Hill to the west. To overcome the properties limitations, the roof of the new six bedroom home, is a low sloped shed roof which allows for snow management to the north end of the lot and as the roof gently slopes up to the south, tall walls were created over the living areas for ample glazing to capture day time light and views of the ski hill and Mount Yotei.
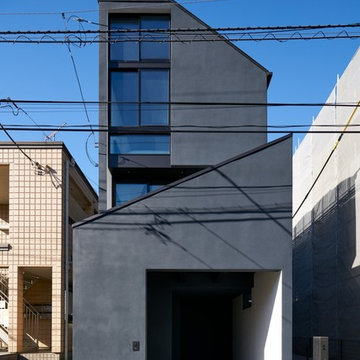
千年新町の家 photo by 吉村昌也
Immagine della facciata di una casa grigia contemporanea a tre piani
Immagine della facciata di una casa grigia contemporanea a tre piani
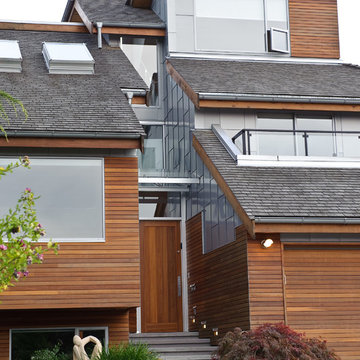
Rheinzink walls, gutters, downpipes. Custom fabricated and installed by Ace Copper.
Architect - John Henshaw Architect Inc
Builder - View Point Construction Ltd
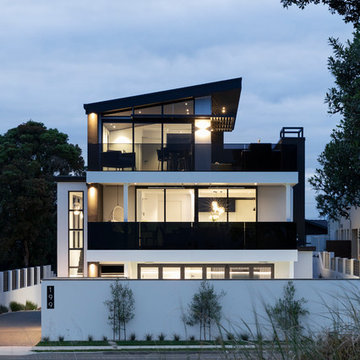
amanda aitken
Foto della facciata di una casa bianca contemporanea a tre piani
Foto della facciata di una casa bianca contemporanea a tre piani
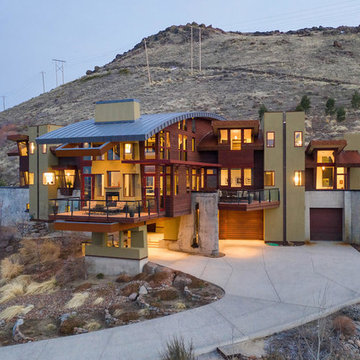
Esempio della villa marrone contemporanea a tre piani con rivestimenti misti, tetto piano e copertura in metallo o lamiera
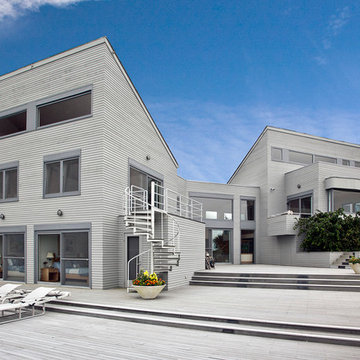
Idee per la casa con tetto a falda unica ampio grigio contemporaneo a tre piani
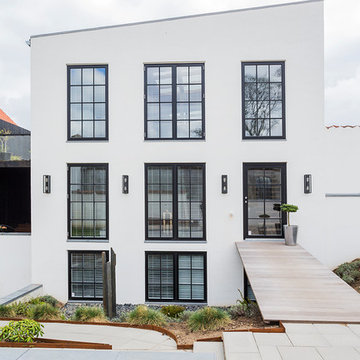
To år tog det for Karin og Jesper Therkildsen at ombygge det nedslidte baghus til et moderne drømmehus fyldt med skræddersyede luksusløsninger. I dag står huset knivskarpt med hvidpudset facade og sorte industrielle vinduer, der sender en klar reference til fortiden som lagerbygning.
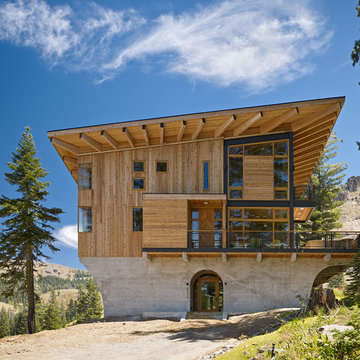
Ispirazione per la casa con tetto a falda unica rustico a tre piani con rivestimento in legno
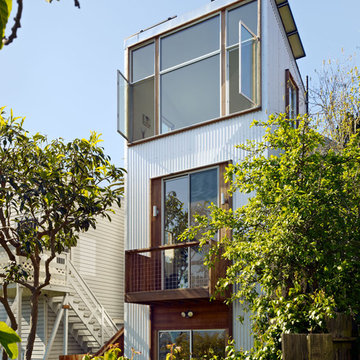
Bruce Damonte Photography
Esempio della facciata di una casa contemporanea a tre piani di medie dimensioni con rivestimento in metallo
Esempio della facciata di una casa contemporanea a tre piani di medie dimensioni con rivestimento in metallo
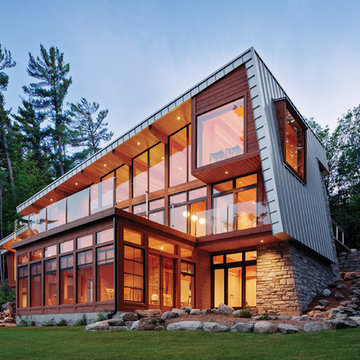
Foto della facciata di una casa marrone contemporanea a tre piani con rivestimenti misti
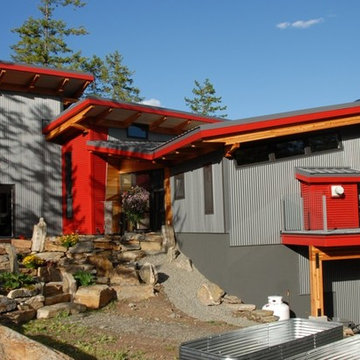
Ecocentric Design
Idee per la casa con tetto a falda unica contemporaneo a tre piani di medie dimensioni
Idee per la casa con tetto a falda unica contemporaneo a tre piani di medie dimensioni
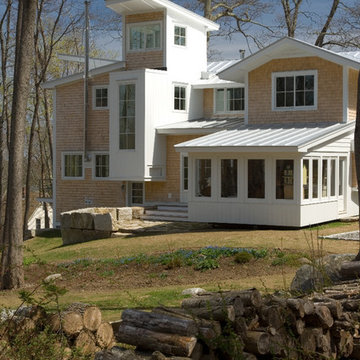
Photos by Darren Setlow
Ispirazione per la facciata di una casa bianca contemporanea a tre piani con rivestimento in legno
Ispirazione per la facciata di una casa bianca contemporanea a tre piani con rivestimento in legno
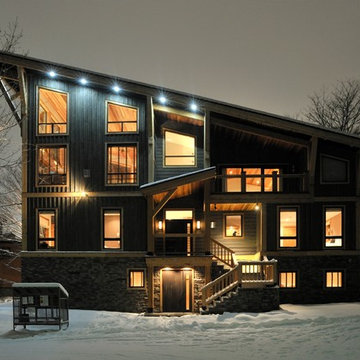
The North Island of Hokkaido receives a generous amount of the white stuff making Niseko's annual snowfall of 13 to 15m a prominent design challenge. Other elements that challenged this project included a constricted property within a congested neighbourhood, but with proper placement of the new design one realizes the potential and impressive views of Mount Yotei, an active volcano, to the east and Niseko Ski Hill to the west. To overcome the properties limitations, the roof of the new six bedroom home, is a low sloped shed roof which allows for snow management to the north end of the lot and as the roof gently slopes up to the south, tall walls were created over the living areas for ample glazing to capture day time light and views of the ski hill and Mount Yotei.
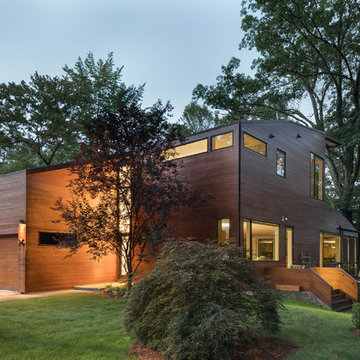
Immagine della facciata di una casa marrone contemporanea a tre piani di medie dimensioni con rivestimento in legno
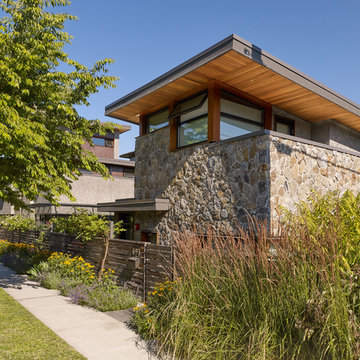
Photo: Martin Knowles
Foto della villa grigia contemporanea a tre piani di medie dimensioni con rivestimenti misti e tetto piano
Foto della villa grigia contemporanea a tre piani di medie dimensioni con rivestimenti misti e tetto piano
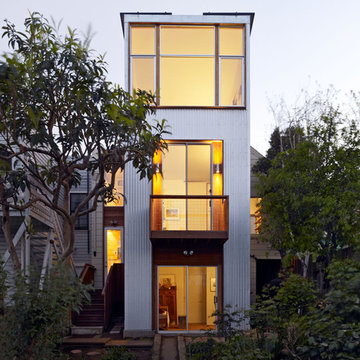
Bruce Damonte Photography
Ispirazione per la facciata di una casa contemporanea a tre piani di medie dimensioni con rivestimento in metallo
Ispirazione per la facciata di una casa contemporanea a tre piani di medie dimensioni con rivestimento in metallo
Facciate di case a tre piani
2
