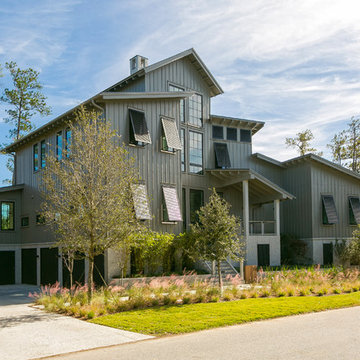Facciate di case a tre piani
Filtra anche per:
Budget
Ordina per:Popolari oggi
1 - 20 di 39 foto
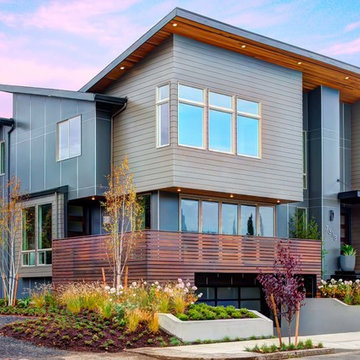
Twilight Modern Home. Angled roof with custom lighting. Underground garage. Mixed siding materials. Cedar decking and railing. Concrete entry.
Custom lighting and deck. Well appointment materials, siding, fixtures, and details. Rendering Space | www.RenderingSpace.com

The front elevation shows the formal entry to the house. A stone path the the side leads to an informal entry. Set into a slope, the front of the house faces a hill covered in wildflowers. The pool house is set farther down the hill and can be seem behind the house.
Photo by: Daniel Contelmo Jr.
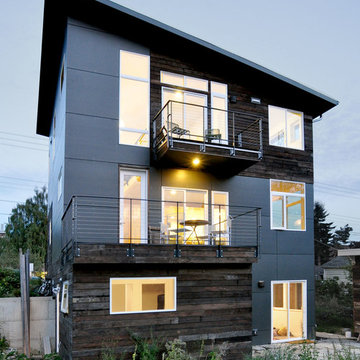
Our client’s goal was to create a small, high-performance, healthy home for herself and her teenage son while providing a place for her father to age in place. An attached private accessory dwelling provides a space for him as well as flexibility in the future. The new home was designed to minimize its footprint on site, made smaller than the original 1930’s house.
Embracing adaptability and efficiency, the residence includes two dwellings: a one-bedroom 795 square-foot accessory dwelling at the lower grade and a two-story 1330 square-foot primary dwelling located above. Involved in all aspects of project execution, our client oversaw the process by living in a used trailer parked in the backyard throughout the project’s construction. Family-Share focused on maximizing the footprint’s performance, access to natural light and the health of the occupants. Sustainable features include high-performance glazing, solar preheat for domestic and hot water in-floor heating and reclaimed fir car decking rainscreen siding.
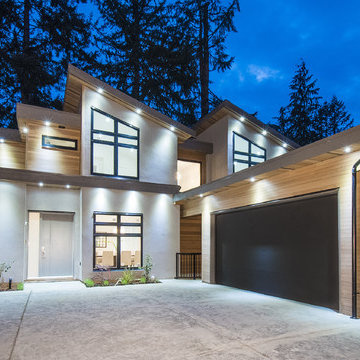
Idee per la villa beige contemporanea a tre piani di medie dimensioni con rivestimento in stucco, tetto piano e copertura in metallo o lamiera
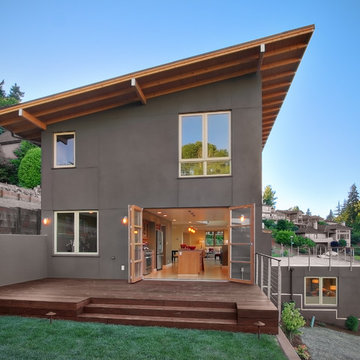
Idee per la casa con tetto a falda unica contemporaneo a tre piani con terreno in pendenza
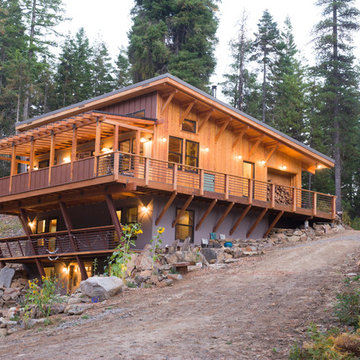
Alic Hayes Photography
Foto della casa con tetto a falda unica piccolo rustico a tre piani con rivestimento in legno
Foto della casa con tetto a falda unica piccolo rustico a tre piani con rivestimento in legno

renovation and addition / builder - EODC, LLC.
Esempio della villa grigia classica a tre piani di medie dimensioni con rivestimento in legno e copertura a scandole
Esempio della villa grigia classica a tre piani di medie dimensioni con rivestimento in legno e copertura a scandole
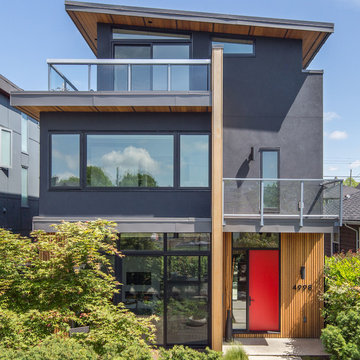
Esempio della facciata di una casa grigia contemporanea a tre piani di medie dimensioni con rivestimenti misti
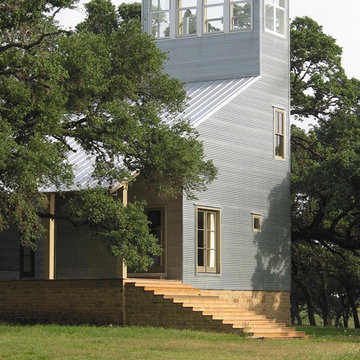
galvanized corrugated metal siding, galvallume snap lock roof, limestone base, painted pine, wood windows
Foto della facciata di una casa grande grigia contemporanea a tre piani con rivestimento in metallo
Foto della facciata di una casa grande grigia contemporanea a tre piani con rivestimento in metallo
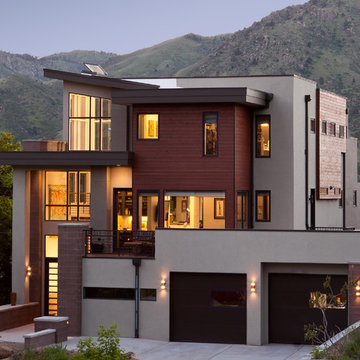
Immagine della villa grande multicolore contemporanea a tre piani con rivestimenti misti e tetto piano
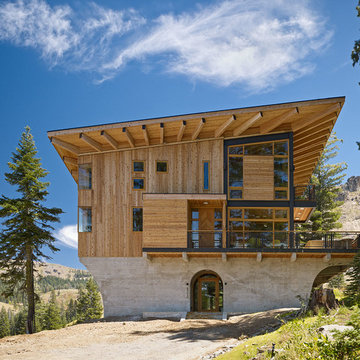
Immagine della casa con tetto a falda unica ampio rustico a tre piani con rivestimento in legno
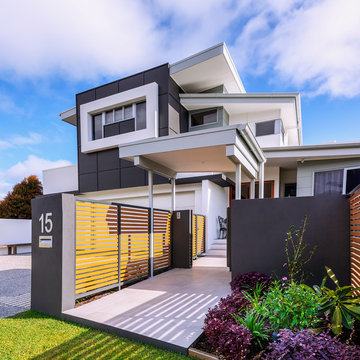
Idee per la facciata di una casa grande multicolore contemporanea a tre piani con copertura in metallo o lamiera e rivestimenti misti
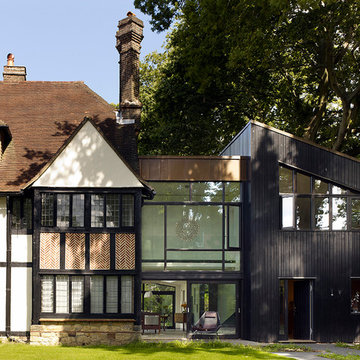
The extension of this handsome Edwardian House, located in the Royal Tunbridge Wells Boyne Park Conservation Area, includes a large open-plan kitchen and living area overlooking the garden, a new utility area and a new master bedroom. This is combined with a general program of refurbishment and re-configuration throughout.
With the extension acting as a modern services ‘plug-in’ for the house, the sustainable credentials of the property are improved by increasing the distribution of natural light, upgrading the fabric of the building and providing a completely new heating and services strategy.
This project was shortlisted for an RIBA award in 2014.
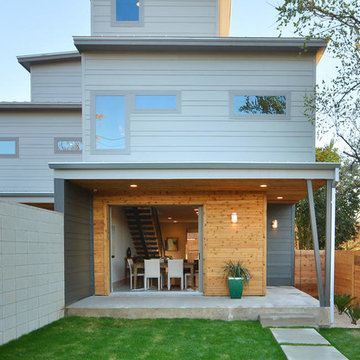
Twist Tours
Esempio della facciata di una casa blu contemporanea a tre piani
Esempio della facciata di una casa blu contemporanea a tre piani
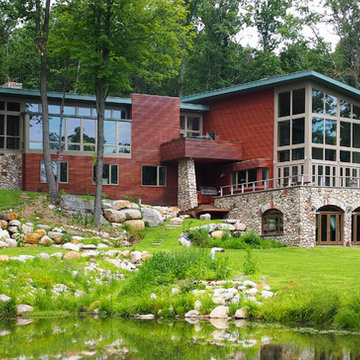
Immagine della facciata di una casa grande rossa rustica a tre piani con rivestimenti misti
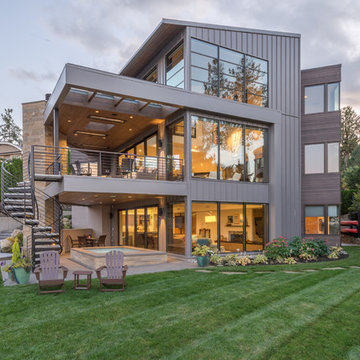
View from lake. Photography by Lucas Henning.
Idee per la facciata di una casa grande grigia contemporanea a tre piani con rivestimento in metallo e copertura in metallo o lamiera
Idee per la facciata di una casa grande grigia contemporanea a tre piani con rivestimento in metallo e copertura in metallo o lamiera
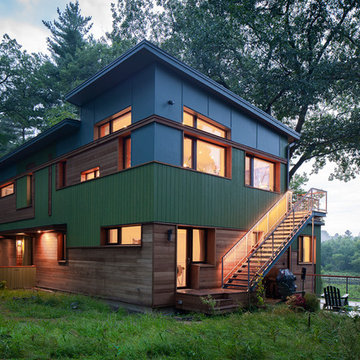
Triple-glazed tilt-shift windows are set mid-way through the building envelope's 24" thickness.
A thin strip of the Sudbury River is visible just below the lower deck's rail in this photo by Josh Gerritsen.
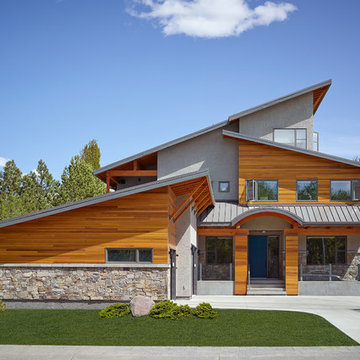
© Merle Prosofsky 2014
Idee per la casa con tetto a falda unica contemporaneo a tre piani con rivestimenti misti
Idee per la casa con tetto a falda unica contemporaneo a tre piani con rivestimenti misti
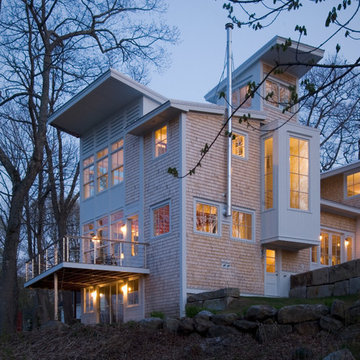
Photos by Darren Setlow
Immagine della casa con tetto a falda unica bianco contemporaneo a tre piani con rivestimento in legno
Immagine della casa con tetto a falda unica bianco contemporaneo a tre piani con rivestimento in legno
Facciate di case a tre piani
1
