Facciate di case a tre piani
Filtra anche per:
Budget
Ordina per:Popolari oggi
21 - 40 di 15.719 foto
1 di 3

Color Consultation using Romabio Biodomus on Brick and Benjamin Regal Select on Trim/Doors/Shutters
Idee per la villa grande bianca classica a tre piani con rivestimento in mattoni, tetto a capanna e copertura a scandole
Idee per la villa grande bianca classica a tre piani con rivestimento in mattoni, tetto a capanna e copertura a scandole
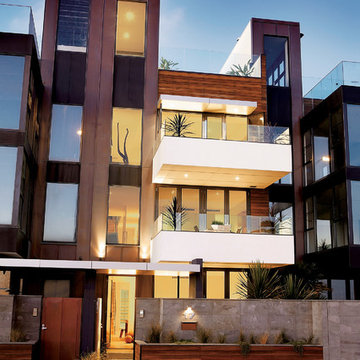
Esempio della facciata di una casa a schiera grande marrone moderna a tre piani con rivestimento in legno
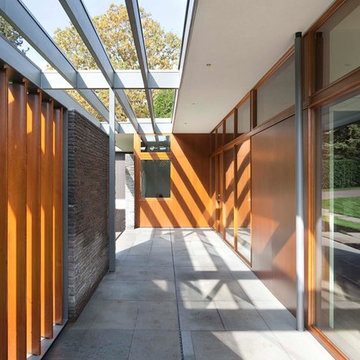
The Council Crest Residence is a renovation and addition to an early 1950s house built for inventor Karl Kurz, whose work included stereoscopic cameras and projectors. Designed by prominent local architect Roscoe Hemenway, the house was built with a traditional ranch exterior and a mid-century modern interior. It became known as “The View-Master House,” alluding to both the inventions of its owner and the dramatic view through the glass entry.
Approached from a small neighborhood park, the home was re-clad maintaining its welcoming scale, with privacy obtained through thoughtful placement of translucent glass, clerestory windows, and a stone screen wall. The original entry was maintained as a glass aperture, a threshold between the quiet residential neighborhood and the dramatic view over the city of Portland and landscape beyond. At the south terrace, an outdoor fireplace is integrated into the stone wall providing a comfortable space for the family and their guests.
Within the existing footprint, the main floor living spaces were completely remodeled. Raised ceilings and new windows create open, light filled spaces. An upper floor was added within the original profile creating a master suite, study, and south facing deck. Space flows freely around a central core while continuous clerestory windows reinforce the sense of openness and expansion as the roof and wall planes extend to the exterior.
Images By: Jeremy Bitterman, Photoraphy Portland OR
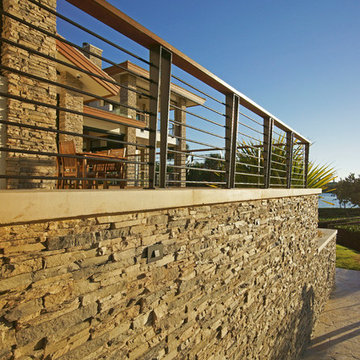
This is a home that was designed around the property. With views in every direction from the master suite and almost everywhere else in the home. The home was designed by local architect Randy Sample and the interior architecture was designed by Maurice Jennings Architecture, a disciple of E. Fay Jones. New Construction of a 4,400 sf custom home in the Southbay Neighborhood of Osprey, FL, just south of Sarasota.
Photo - Ricky Perrone
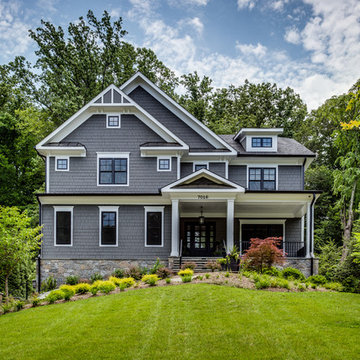
Ispirazione per la facciata di una casa grande grigia american style a tre piani con rivestimento con lastre in cemento
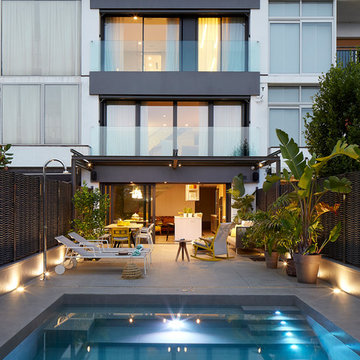
Jordi Miralles
Idee per la facciata di una casa bianca contemporanea a tre piani di medie dimensioni con rivestimenti misti e tetto piano
Idee per la facciata di una casa bianca contemporanea a tre piani di medie dimensioni con rivestimenti misti e tetto piano
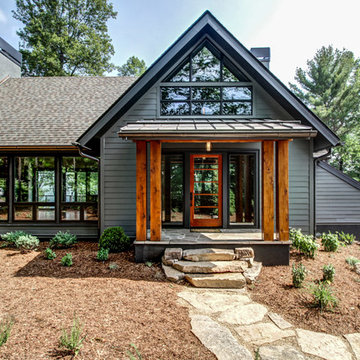
Foto della facciata di una casa grande grigia rustica a tre piani con rivestimento in vinile e tetto a capanna
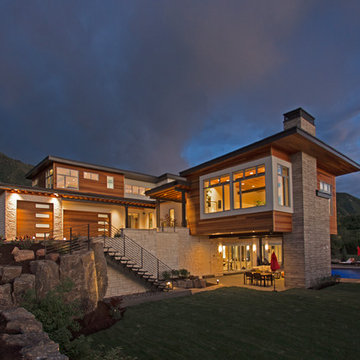
Esempio della facciata di una casa grande contemporanea a tre piani con rivestimento in legno e tetto piano
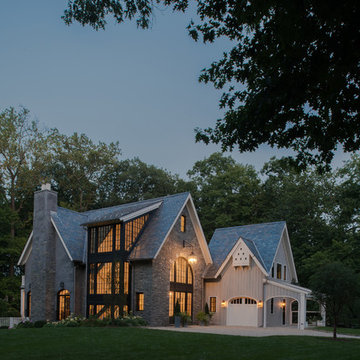
Jane Beiles
Idee per la villa grande grigia classica a tre piani con rivestimento in pietra, tetto a capanna e copertura a scandole
Idee per la villa grande grigia classica a tre piani con rivestimento in pietra, tetto a capanna e copertura a scandole
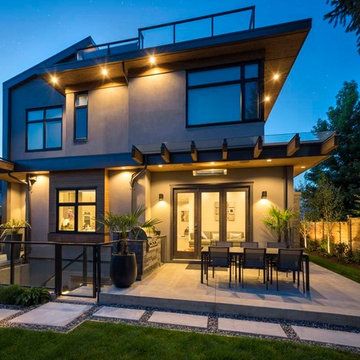
Immagine della villa grigia contemporanea a tre piani di medie dimensioni con rivestimenti misti e tetto piano
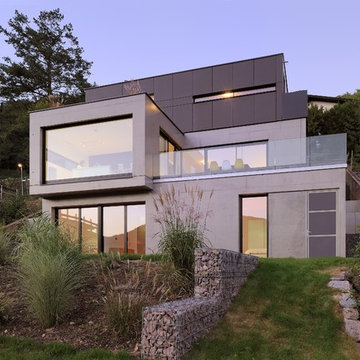
Alain-Marc Oberlé photographe
Foto della facciata di una casa beige contemporanea a tre piani di medie dimensioni con tetto piano
Foto della facciata di una casa beige contemporanea a tre piani di medie dimensioni con tetto piano
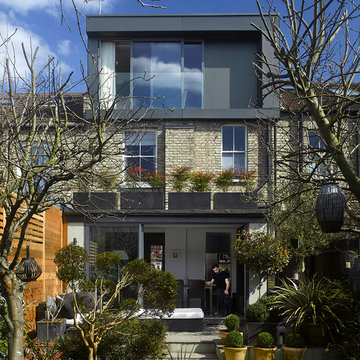
Photographer: Will Pryce
Ispirazione per la facciata di una casa contemporanea a tre piani di medie dimensioni con tetto piano
Ispirazione per la facciata di una casa contemporanea a tre piani di medie dimensioni con tetto piano
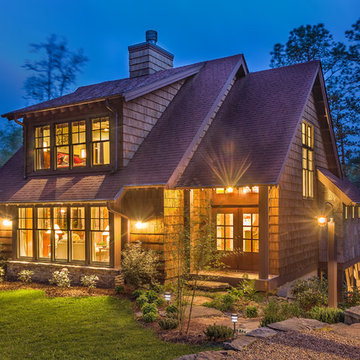
Grantown Cottage /
Front View Dusk /
Call (828) 696-0777 to order building plans /
WAL Photorraphy - William Leonard
Idee per la villa marrone american style a tre piani di medie dimensioni con rivestimento in legno, tetto a capanna e copertura a scandole
Idee per la villa marrone american style a tre piani di medie dimensioni con rivestimento in legno, tetto a capanna e copertura a scandole
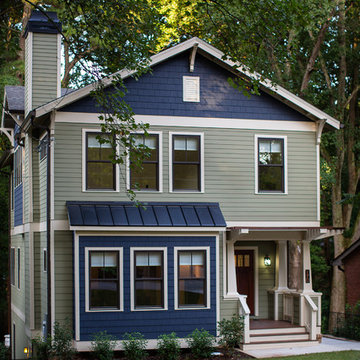
Esempio della facciata di una casa verde american style a tre piani di medie dimensioni con rivestimento con lastre in cemento, tetto a capanna e abbinamento di colori
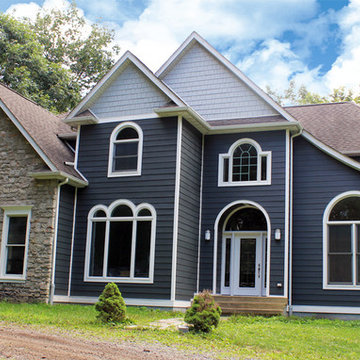
Builder: A. Morgan Construction
Photo by: VERSATEX Trimboard
Idee per la facciata di una casa grande blu country a tre piani
Idee per la facciata di una casa grande blu country a tre piani
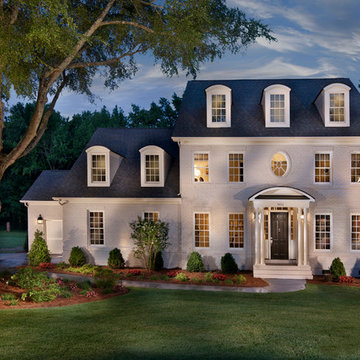
Triveny Model Home Exterior
Immagine della facciata di una casa grande bianca classica a tre piani con rivestimento in mattoni
Immagine della facciata di una casa grande bianca classica a tre piani con rivestimento in mattoni
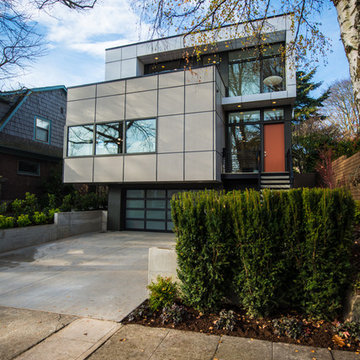
Miguel Edwards Photography
Foto della facciata di una casa grande grigia contemporanea a tre piani con tetto piano e rivestimento in metallo
Foto della facciata di una casa grande grigia contemporanea a tre piani con tetto piano e rivestimento in metallo
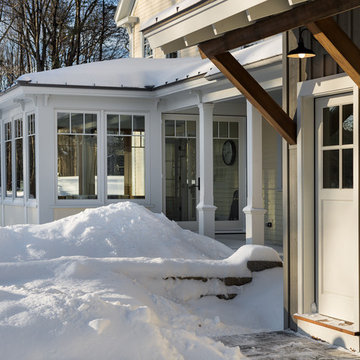
photography by Rob Karosis
Foto della facciata di una casa grande classica a tre piani con rivestimento in legno
Foto della facciata di una casa grande classica a tre piani con rivestimento in legno

Exterior view of Maple Avenue Home at Kings Springs Village in Smyrna, GA
Esempio della villa verde american style a tre piani di medie dimensioni con rivestimento in legno, falda a timpano e copertura a scandole
Esempio della villa verde american style a tre piani di medie dimensioni con rivestimento in legno, falda a timpano e copertura a scandole
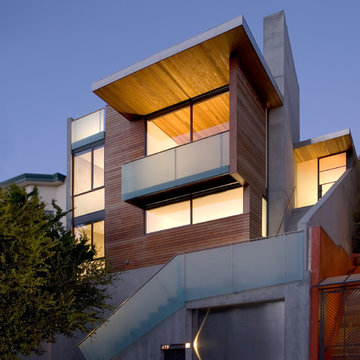
Photo credit: Ethan Kaplan
Immagine della casa con tetto a falda unica grande marrone moderno a tre piani con rivestimento in legno
Immagine della casa con tetto a falda unica grande marrone moderno a tre piani con rivestimento in legno
Facciate di case a tre piani
2