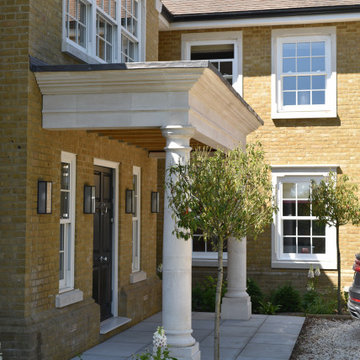Facciate di case a tre piani
Filtra anche per:
Budget
Ordina per:Popolari oggi
141 - 160 di 15.719 foto
1 di 3
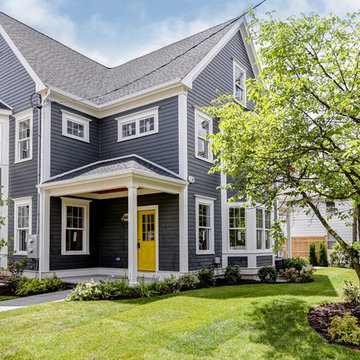
Photos by Karl Babcock
Ispirazione per la facciata di una casa grigia classica a tre piani di medie dimensioni con rivestimento con lastre in cemento e tetto a capanna
Ispirazione per la facciata di una casa grigia classica a tre piani di medie dimensioni con rivestimento con lastre in cemento e tetto a capanna
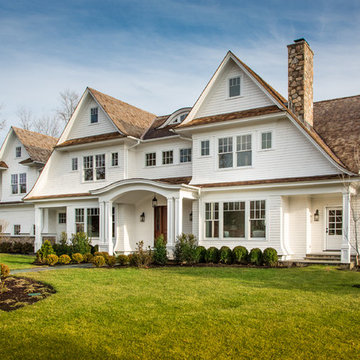
Idee per la villa grande bianca classica a tre piani con rivestimento in legno, tetto a capanna e copertura a scandole
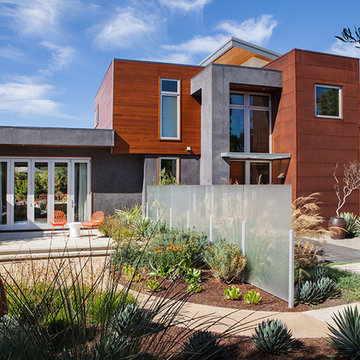
Ispirazione per la villa grande grigia contemporanea a tre piani con rivestimento in cemento e tetto piano
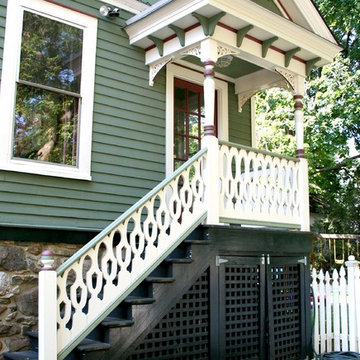
Ispirazione per la facciata di una casa verde american style a tre piani di medie dimensioni con rivestimenti misti
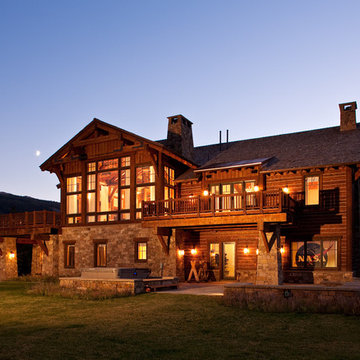
Ski in ski out
Immagine della villa grande marrone rustica a tre piani con rivestimento in legno, tetto a capanna e copertura a scandole
Immagine della villa grande marrone rustica a tre piani con rivestimento in legno, tetto a capanna e copertura a scandole
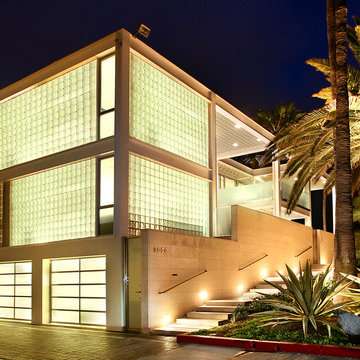
Immagine della facciata di una casa grande beige moderna a tre piani con rivestimento in vetro
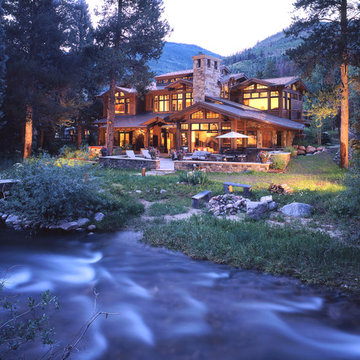
Idee per la villa grande marrone contemporanea a tre piani con rivestimento in legno e tetto a capanna

Tripp Smith
Idee per la villa grande marrone stile marinaro a tre piani con rivestimento in legno, tetto a padiglione, copertura mista, tetto grigio e con scandole
Idee per la villa grande marrone stile marinaro a tre piani con rivestimento in legno, tetto a padiglione, copertura mista, tetto grigio e con scandole
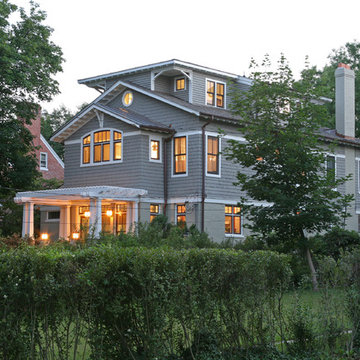
Immagine della villa grigia american style a tre piani di medie dimensioni con rivestimento in legno e copertura a scandole

Foto della villa grande blu classica a tre piani con rivestimenti misti, tetto a padiglione e copertura a scandole

Check out this incredible backyard space. A complete outdoor kitchen and dining space made perfect for entertainment. This backyard is a private outdoor escape with three separate areas of living. Trees around enclose the yard and we custom selected a beautiful fountain centrepiece.

Exterior of all new home built on original foundation.
Builder: Blue Sound Construction, Inc.
Design: MAKE Design
Photo: Miranda Estes Photography
Foto della villa grande bianca country a tre piani con rivestimenti misti, tetto a capanna, copertura in metallo o lamiera, tetto grigio e pannelli e listelle di legno
Foto della villa grande bianca country a tre piani con rivestimenti misti, tetto a capanna, copertura in metallo o lamiera, tetto grigio e pannelli e listelle di legno
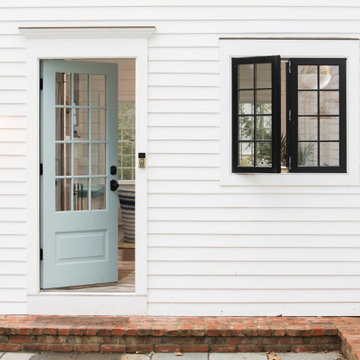
Sometimes what you’re looking for is right in your own backyard. This is what our Darien Reno Project homeowners decided as we launched into a full house renovation beginning in 2017. The project lasted about one year and took the home from 2700 to 4000 square feet.

Foto della villa bianca contemporanea a tre piani di medie dimensioni con rivestimenti misti, tetto a capanna, copertura in tegole e tetto nero

Interior Design :
ZWADA home Interiors & Design
Architectural Design :
Bronson Design
Builder:
Kellton Contracting Ltd.
Photography:
Paul Grdina

The site's privacy permitted the use of extensive glass. Overhangs were calibrated to minimize summer heat gain.
Immagine della villa nera rustica a tre piani di medie dimensioni con rivestimento con lastre in cemento, tetto piano e copertura verde
Immagine della villa nera rustica a tre piani di medie dimensioni con rivestimento con lastre in cemento, tetto piano e copertura verde
A contemporary new construction home located in Abbotsford, BC. The exterior body is mainly acrylic stucco (X-202-3E) and Hardie Panel painted in Benjamin Moore Black Tar (2126-10) & Eldorado Ledgestone33 Beach Pebble.
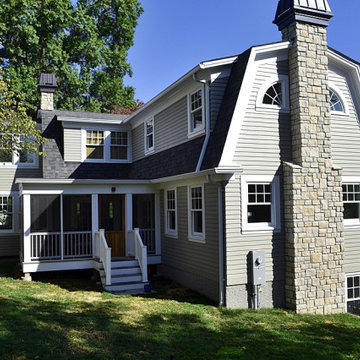
We added a 3 story addition to this 1920's Dutch colonial style home. The addition consisted of an unfinished basement/future playroom, a main floor kitchen and family room and a master suite above. We also added a screened porch with double french doors that became the transition between the existing living room, the new kitchen addition and the backyard. We matched the interior and exterior details of the original home to create a seamless addition.
Photos- Chris Marshall & Sole Van Emden
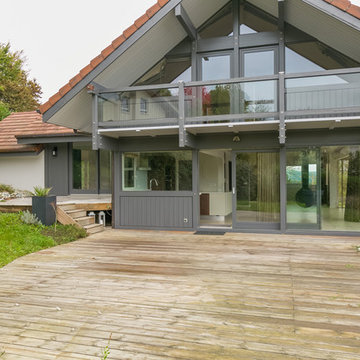
extension en ossature bois de 50 m² attenant à un chalet contemporain en remplacement d'un garage. Création d'une chambre avec dressing et salle de bain, modification de l'entrée. Contrainte PLU de tuile et pente de toit, intégration de l'extension au style du chalet. Changement de couleur des façades, modernisation de l'aspect général.
Facciate di case a tre piani
8
