Facciate di case a tre piani con tetto a mansarda
Filtra anche per:
Budget
Ordina per:Popolari oggi
41 - 60 di 1.357 foto
1 di 3

Shingle Style Home featuring Bevolo Lighting.
Perfect for a family, this shingle-style home offers ample play zones complemented by tucked-away areas. With the residence’s full scale only apparent from the back, Harrison Design’s concept optimizes water views. The living room connects with the open kitchen via the dining area, distinguished by its vaulted ceiling and expansive windows. An octagonal-shaped tower with a domed ceiling serves as an office and lounge. Much of the upstairs design is oriented toward the children, with a two-level recreation area, including an indoor climbing wall. A side wing offers a live-in suite for a nanny or grandparents.
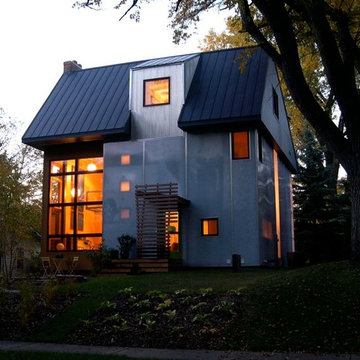
Ispirazione per la villa grigia contemporanea a tre piani con rivestimento in metallo, tetto a mansarda e copertura in metallo o lamiera
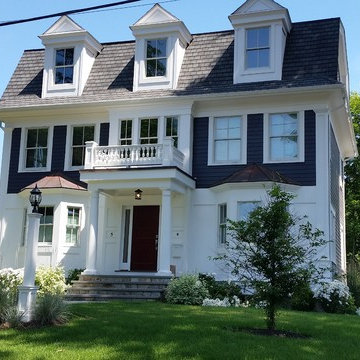
Ispirazione per la villa grande blu classica a tre piani con rivestimento in legno, tetto a mansarda e copertura a scandole
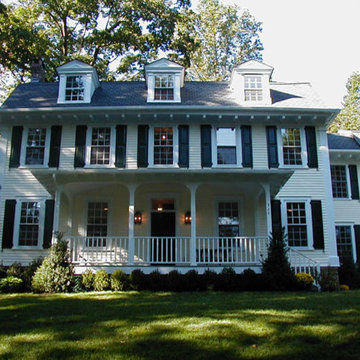
Ispirazione per la facciata di una casa bianca classica a tre piani di medie dimensioni con rivestimento in legno e tetto a mansarda

D. Beilman
This residence is designed for the Woodstock, Vt year round lifestyle. Several ski areas are within 20 min. of the year round Woodstock community.
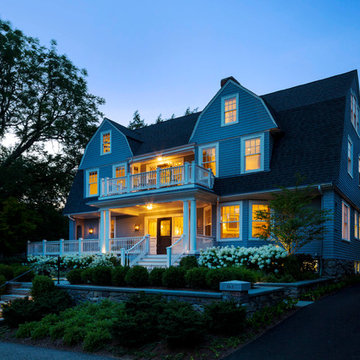
Greg Premru
Foto della facciata di una casa grande grigia classica a tre piani con rivestimento in legno, tetto a mansarda e copertura a scandole
Foto della facciata di una casa grande grigia classica a tre piani con rivestimento in legno, tetto a mansarda e copertura a scandole
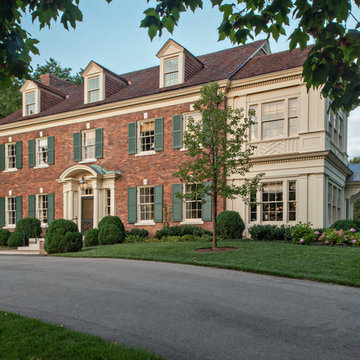
Wiff Harmer
Foto della facciata di una casa ampia rossa classica a tre piani con rivestimenti misti e tetto a mansarda
Foto della facciata di una casa ampia rossa classica a tre piani con rivestimenti misti e tetto a mansarda
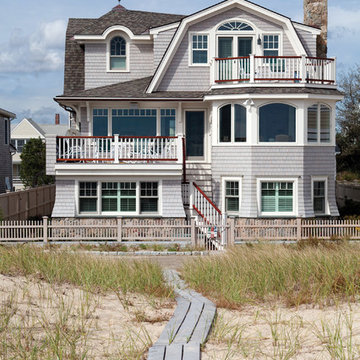
Immagine della facciata di una casa grigia stile marinaro a tre piani con rivestimento in legno e tetto a mansarda
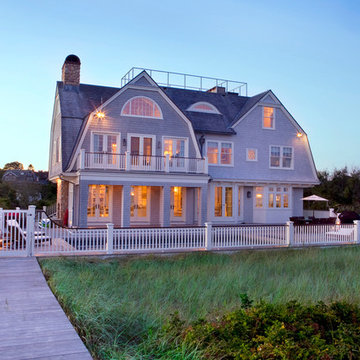
New beach house in Watch Hill, RI
Michael Ocean, Photos courtesy of Gustave White Sotheby's International Realty.
Kirby Perkins Construction
Immagine della facciata di una casa grande stile marinaro a tre piani con tetto a mansarda e rivestimento in pietra
Immagine della facciata di una casa grande stile marinaro a tre piani con tetto a mansarda e rivestimento in pietra
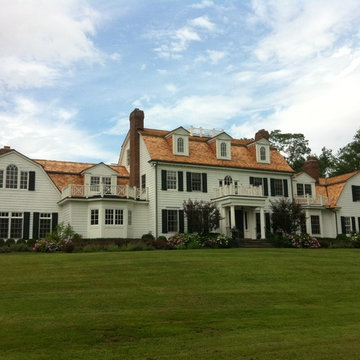
Idee per la facciata di una casa grande bianca classica a tre piani con rivestimento in legno e tetto a mansarda
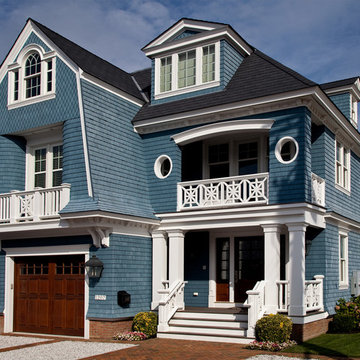
Foto della facciata di una casa grande blu stile marinaro a tre piani con rivestimento in legno e tetto a mansarda

New home for a blended family of six in a beach town. This 2 story home with attic has curved gabrel roofs with straight sloped returns at the lower corners of the roof. This photo also shows an awning detail above two windows at the side of the home. The simple awning has a brown metal roof, open white rafters, and simple straight brackets. Light arctic white exterior siding with white trim, white windows, white gutters, white downspout, and tan roof create a fresh, clean, updated coastal color pallet. It feels very coastal yet still sophisticated.

Esempio della villa grande bianca country a tre piani con rivestimento in mattoni, tetto a mansarda, copertura a scandole, tetto grigio e pannelli sovrapposti
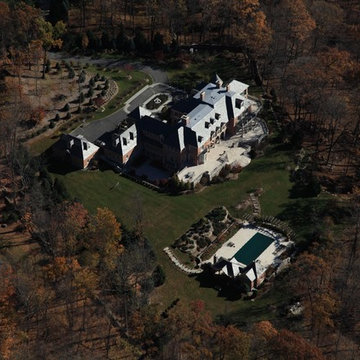
Idee per la facciata di una casa ampia classica a tre piani con rivestimento in mattoni e tetto a mansarda
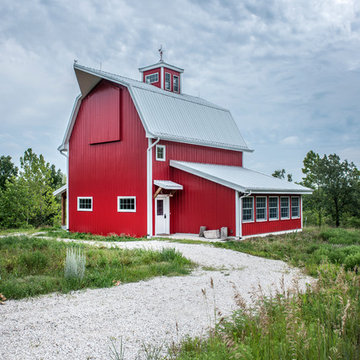
Architect: Michelle Penn, AIA This barn home is modeled after an existing Nebraska barn in Lancaster County. Heating is by passive solar design, supplemented by a geothermal radiant floor system. Cooling uses a whole house fan and a passive air flow system. The passive system is created with the cupola, windows, transoms and passive venting for cooling, rather than a forced air system. Because fresh water is not available from a well nor county water, water will be provided by rainwater harvesting. The water will be collected from a gutter system, go into a series of nine holding tanks and then go through a water filtration system to provide drinking water for the home. A greywater system will then recycle water from the sinks and showers to be reused in the toilets. Low-flow fixtures will be used throughout the home to conserve water.
Photo Credits: Jackson Studios

This new three story Nantucket style home on the prestigious Margate Parkway was crafted to ensure daylong sunshine on their pool. The in ground pool was elevated to the first floor level and placed in the front of the house. The front deck has plenty of privacy due to the extensive landscaping, the trellis and it being located 6 feet above the sidewalk. The house was designed to surround and open up to the other two sides of the pool. Two room sized covered porches provide lots of shaded areas while a full gourmet outdoor kitchen and bar provides additional outdoor entertaining areas.
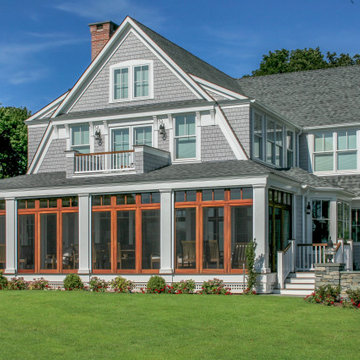
Shingle style waterfront cottage
Foto della villa grigia classica a tre piani di medie dimensioni con rivestimento in legno, tetto a mansarda, copertura a scandole, tetto grigio e con scandole
Foto della villa grigia classica a tre piani di medie dimensioni con rivestimento in legno, tetto a mansarda, copertura a scandole, tetto grigio e con scandole
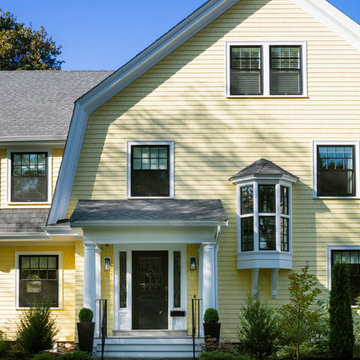
TEAM
Architect: LDa Architecture & Interiors
Interior Design: Thread By Lindsay Bentis
Builder: Great Woods Post & Beam Company, Inc.
Photographer: Greg Premru
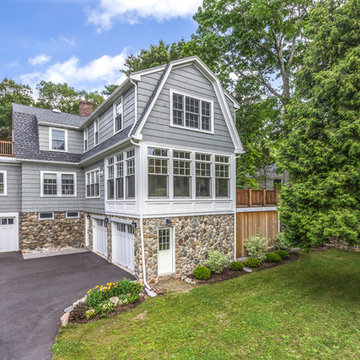
Esempio della villa grande grigia classica a tre piani con rivestimento in legno, tetto a mansarda e copertura a scandole
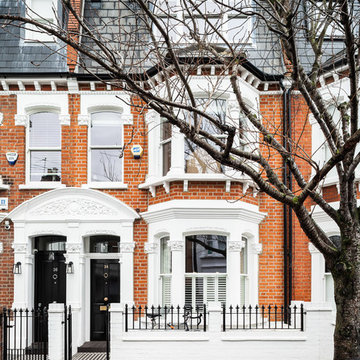
David Butler
Immagine della facciata di una casa grande rossa classica a tre piani con rivestimento in mattoni e tetto a mansarda
Immagine della facciata di una casa grande rossa classica a tre piani con rivestimento in mattoni e tetto a mansarda
Facciate di case a tre piani con tetto a mansarda
3