Facciate di case a tre piani con copertura mista
Filtra anche per:
Budget
Ordina per:Popolari oggi
141 - 160 di 3.000 foto
1 di 3
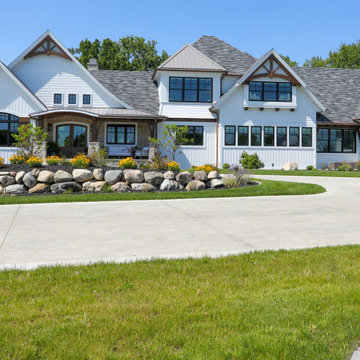
Front elevation featuring cedar gable brackets, Celect Board & Batten and D7 Shake siding in white; Boral trim boards; cedar lined ceilings; cedar brackets; copper gutters and downspouts; metal roofs and GAF Slateline English Gray Slate roofing shingles. Buechel Stone Fond du Lac Cambrian Blend stone on porch front and posts. Landscaping by Linton's Enchanted Gardens.
General contracting by Martin Bros. Contracting, Inc.; Architecture by Helman Sechrist Architecture; Home Design by Maple & White Design; Photography by Marie Kinney Photography.
Images are the property of Martin Bros. Contracting, Inc. and may not be used without written permission.
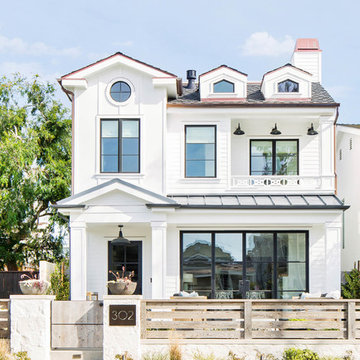
Build: Graystone Custom Builders, Interior Design: Blackband Design, Photography: Ryan Garvin
Foto della villa grande bianca country a tre piani con tetto a capanna e copertura mista
Foto della villa grande bianca country a tre piani con tetto a capanna e copertura mista

Located in a neighborhood characterized by traditional bungalow style single-family residences, Orange Grove is a new landmark for the City of West Hollywood. The building is sensitively designed and compatible with the neighborhood, but differs in material palette and scale from its neighbors. Referencing architectural conventions of modernism rather than the pitched roof forms of traditional domesticity, the project presents a characteristic that is consistent with the eclectic and often unconventional demographic of West Hollywood. Distinct from neighboring structures, the building creates a strong relationship to the street by virtue of its large amount of highly usable balcony area in the front façade.
While there are dramatic and larger scale elements that define the building, it is also broken down into comprehensible human scale parts, and is itself broken down into two different buildings. Orange Grove displays a similar kind of iconoclasm as the Schindler House, an icon of California modernism, located a short distance away. Like the Schindler House, the conventional architectural elements of windows and porches become part of an abstract sculptural ensemble. At the Schindler House, windows are found in the gaps between structural concrete wall panels. At Orange Grove, windows are inserted in gaps between different sections of the building.
The design of Orange Grove is generated by a subtle balance of tensions. Building volumes and the placement of windows, doors and balconies are not static but rather constitute an active three-dimensional composition in motion. Each piece of the building is a strong and clearly defined shape, such as the corrugated metal surround that encloses the second story balcony in the east and north facades. Another example of this clear delineation is the use of two square profile balcony surrounds in the front façade that set up a dialogue between them—one is small, the other large, one is open at the front, the other is veiled with stainless steel slats. At the same time each balcony is balanced and related to other elements in the building, the smaller one to the driveway gate below and the other to the roll-up door and first floor balcony. Each building element is intended to read as an abstract form in itself—such as a window becoming a slit or windows becoming a framed box, while also becoming part of a larger whole. Although this building may not mirror the status quo it answers to the desires of consumers in a burgeoning niche market who want large, simple interior volumes of space, and a paradigm based on space, light and industrial materials of the loft rather than the bungalow.
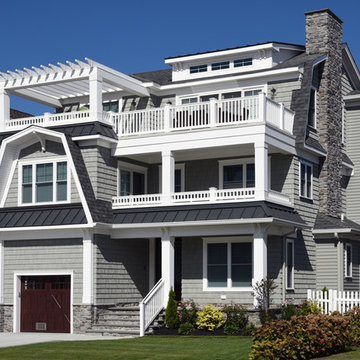
Custom Home - Featuring 3,900 square feet, 6 Bedrooms and 4 1/2 Bathrooms.
Idee per la villa grigia stile marinaro a tre piani di medie dimensioni con rivestimento in legno, tetto a capanna e copertura mista
Idee per la villa grigia stile marinaro a tre piani di medie dimensioni con rivestimento in legno, tetto a capanna e copertura mista
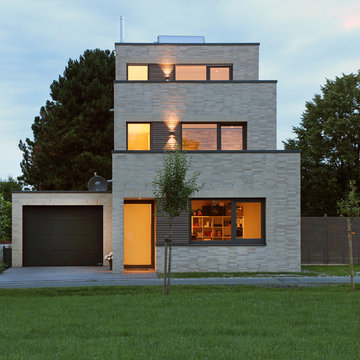
Knut Zeisel
Foto della villa beige moderna a tre piani di medie dimensioni con rivestimento in mattoni, tetto piano e copertura mista
Foto della villa beige moderna a tre piani di medie dimensioni con rivestimento in mattoni, tetto piano e copertura mista
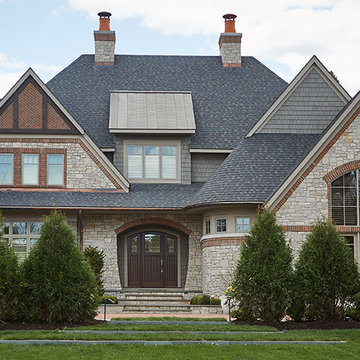
Builder: J. Peterson Homes
Interior Designer: Francesca Owens
Photographers: Ashley Avila Photography, Bill Hebert, & FulView
Capped by a picturesque double chimney and distinguished by its distinctive roof lines and patterned brick, stone and siding, Rookwood draws inspiration from Tudor and Shingle styles, two of the world’s most enduring architectural forms. Popular from about 1890 through 1940, Tudor is characterized by steeply pitched roofs, massive chimneys, tall narrow casement windows and decorative half-timbering. Shingle’s hallmarks include shingled walls, an asymmetrical façade, intersecting cross gables and extensive porches. A masterpiece of wood and stone, there is nothing ordinary about Rookwood, which combines the best of both worlds.
Once inside the foyer, the 3,500-square foot main level opens with a 27-foot central living room with natural fireplace. Nearby is a large kitchen featuring an extended island, hearth room and butler’s pantry with an adjacent formal dining space near the front of the house. Also featured is a sun room and spacious study, both perfect for relaxing, as well as two nearby garages that add up to almost 1,500 square foot of space. A large master suite with bath and walk-in closet which dominates the 2,700-square foot second level which also includes three additional family bedrooms, a convenient laundry and a flexible 580-square-foot bonus space. Downstairs, the lower level boasts approximately 1,000 more square feet of finished space, including a recreation room, guest suite and additional storage.
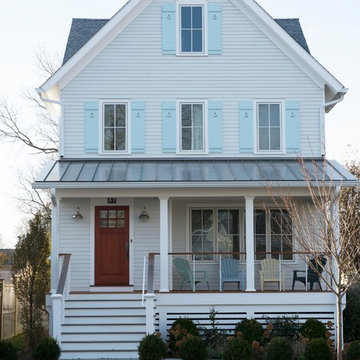
Stacy Bass Photography
Idee per la villa grande bianca stile marinaro a tre piani con rivestimento in legno, tetto a capanna e copertura mista
Idee per la villa grande bianca stile marinaro a tre piani con rivestimento in legno, tetto a capanna e copertura mista
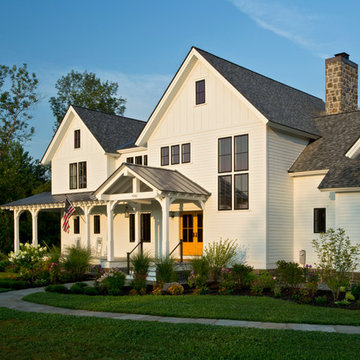
Seven standing seam metal roof gables rise above the level site
Scott Bergmann Photography
Idee per la facciata di una casa grande bianca country a tre piani con rivestimento in legno, tetto a capanna e copertura mista
Idee per la facciata di una casa grande bianca country a tre piani con rivestimento in legno, tetto a capanna e copertura mista
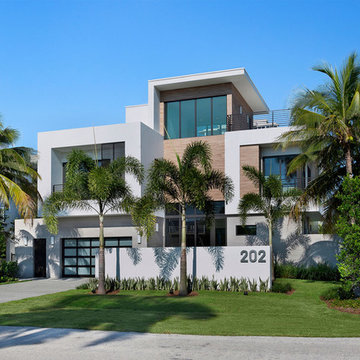
Front Exterior
Foto della villa multicolore moderna a tre piani di medie dimensioni con rivestimenti misti, tetto piano e copertura mista
Foto della villa multicolore moderna a tre piani di medie dimensioni con rivestimenti misti, tetto piano e copertura mista

Willet Photography
Foto della villa bianca classica a tre piani di medie dimensioni con rivestimento in mattoni, tetto a capanna e copertura mista
Foto della villa bianca classica a tre piani di medie dimensioni con rivestimento in mattoni, tetto a capanna e copertura mista
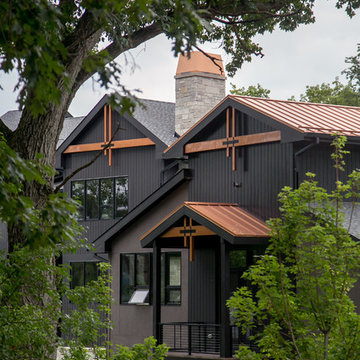
Lowell Custom Homes, Lake Geneva, Wi., Home exterior with landscaping, topiary and flowers. Wood trim in accent color Dark gray black siding with rustic burnt orange accent trim, wooded homesite. S.Photography and Styling
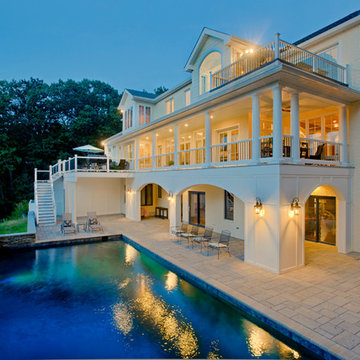
Vince Lupo
Please notice that the windows on the right are unchanged (we added the mullions) and the brick is simply painted.
Ispirazione per la villa grande bianca classica a tre piani con rivestimento in pietra e copertura mista
Ispirazione per la villa grande bianca classica a tre piani con rivestimento in pietra e copertura mista

This elegant expression of a modern Colorado style home combines a rustic regional exterior with a refined contemporary interior. The client's private art collection is embraced by a combination of modern steel trusses, stonework and traditional timber beams. Generous expanses of glass allow for view corridors of the mountains to the west, open space wetlands towards the south and the adjacent horse pasture on the east.
Builder: Cadre General Contractors
http://www.cadregc.com
Photograph: Ron Ruscio Photography
http://ronrusciophotography.com/
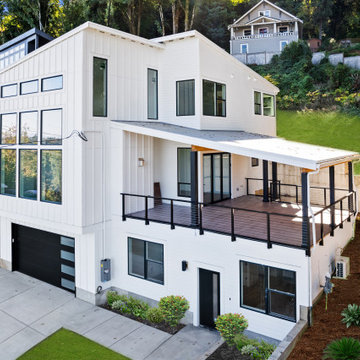
3 Story Hillside Home with ADU. With covered roof deck.
Ispirazione per la facciata di una casa grande bianca moderna a tre piani con rivestimento con lastre in cemento, copertura mista, tetto nero e pannelli e listelle di legno
Ispirazione per la facciata di una casa grande bianca moderna a tre piani con rivestimento con lastre in cemento, copertura mista, tetto nero e pannelli e listelle di legno

If you’re looking for a one-of-a-kind home, Modern Transitional style might be for you. This captivating Winston Heights home pays homage to traditional residential architecture using materials such as stone, wood, and horizontal siding while maintaining a sleek, modern, minimalist appeal with its huge windows and asymmetrical design. It strikes the perfect balance between luxury modern design and cozy, family friendly living. Located in inner-city Calgary, this beautiful, spacious home boasts a stunning covered entry, two-story windows showcasing a gorgeous foyer and staircase, a third-story loft area and a detached garage.
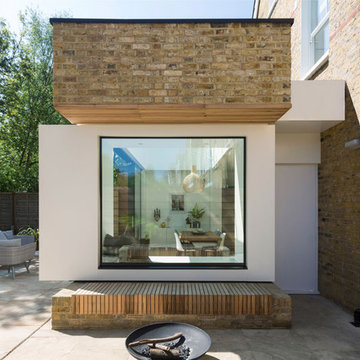
Window Box Extension view from garden. Photography by Richard Chivers
Foto della villa gialla contemporanea a tre piani con rivestimento in mattoni e copertura mista
Foto della villa gialla contemporanea a tre piani con rivestimento in mattoni e copertura mista
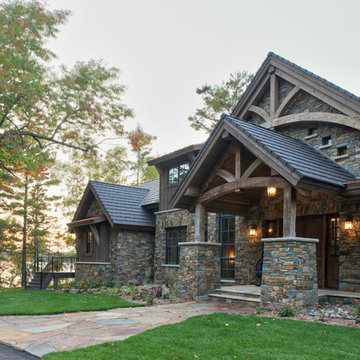
Scott Amundson
Immagine della villa ampia marrone rustica a tre piani con rivestimenti misti, tetto a capanna e copertura mista
Immagine della villa ampia marrone rustica a tre piani con rivestimenti misti, tetto a capanna e copertura mista
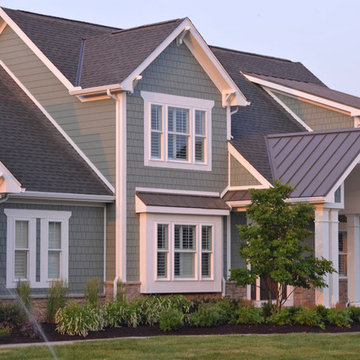
Ispirazione per la villa verde classica a tre piani con rivestimenti misti, con scandole, tetto a capanna, copertura mista e tetto marrone

New home for a blended family of six in a beach town. This 2 story home with attic has roof returns at corners of the house. This photo also shows a simple box bay window with 4 windows at the front end of the house. It features divided windows, awning above the multiple windows with a brown metal roof, open white rafters, and 3 white brackets. Light arctic white exterior siding with white trim, white windows, and tan roof create a fresh, clean, updated coastal color pallet. The coastal vibe continues with the side dormers at the second floor. The front door is set back.
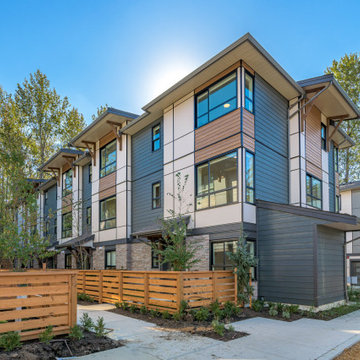
Townhome compex modern exterior
Ispirazione per la facciata di una casa a schiera piccola contemporanea a tre piani con rivestimento in vinile, tetto piano, copertura mista, tetto nero e pannelli e listelle di legno
Ispirazione per la facciata di una casa a schiera piccola contemporanea a tre piani con rivestimento in vinile, tetto piano, copertura mista, tetto nero e pannelli e listelle di legno
Facciate di case a tre piani con copertura mista
8