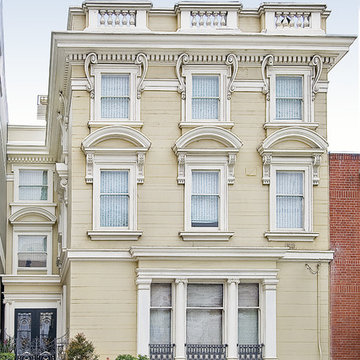Facciate di case a tre piani beige
Filtra anche per:
Budget
Ordina per:Popolari oggi
141 - 160 di 462 foto
1 di 3
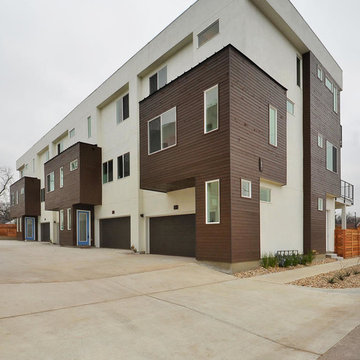
Twist Tours by Catherine Groth
Foto della facciata di una casa bianca moderna a tre piani con rivestimento in legno
Foto della facciata di una casa bianca moderna a tre piani con rivestimento in legno
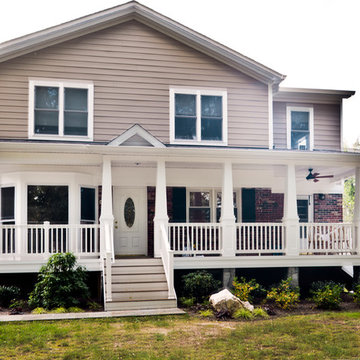
Overhaul Converts Classic Rambler to A Modern Yet Classic Family Home in Fairfax
This 1970 rambler in middle of old town in Fairfax City has been home to a growing family of five.
Ready for a massive overhaul, the family reached out to Michael Nash Design Build & Homes for assistance. Eligible for a special Fairfax City Renaissance program, this project was awarded special attention and favorable financing.
We removed the entire roof and added a bump up, second story three-bedroom, two bathroom and loft addition.
The main level was reformatted to eliminate the smallest bedroom and split the space among adjacent bedroom and the main living room. The partition walls between the living room and dining room and the partition wall between dining room and kitchen were eliminated, making space for a new enlarged kitchen.
The outside brick chimney was rebuilt and extended to pass into the new second floor roof lines. Flu lines for heater and furnace were eliminated. A furnace was added in the new attic space for second floor heating and cooling, while a new hot water heater and furnace was re-positioned and installed in the basement.
Second floor was furnished with its own laundry room.
A new stairway to the second floor was designed and built were furnace chase used to be, opening up into a loft area for a kids study or gaming area.
The master bedroom suite includes a large walk-in closet, large stoned shower, slip-free standing tub, separate commode area, double vanities and more amenities.
A kid’s bathroom was built in the middle of upstairs hallway.
The exterior of this home was wrapped around with cement board siding, maintenance free trims and gutters, and life time architectural shingles.
Added to a new front porch were Trex boards and stone and tapered style columns. Double staircase entrance from front and side yard made this residence a stand out home of the community.
This remodeled two-story colonial home with its country style front porch, five bedrooms, four and half bathrooms and second floor laundry room, will be this family’s home for many years to come.
Happier than before, this family moved back into this Extreme Makeover Home to love every inch of their new home.
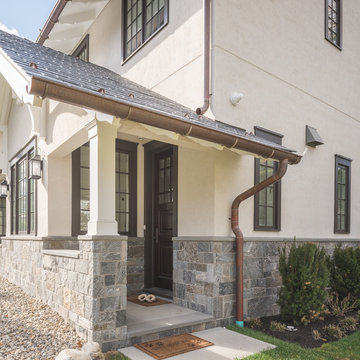
Immagine della villa grande beige classica a tre piani con rivestimento in stucco, tetto a capanna e copertura a scandole
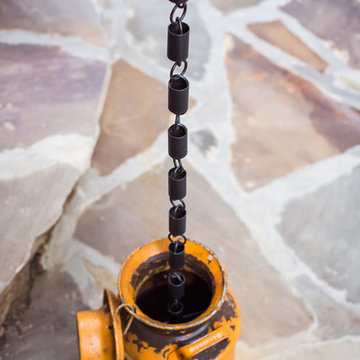
Matt Powell
Immagine della facciata di una casa piccola marrone rustica a tre piani con rivestimento in legno e tetto a capanna
Immagine della facciata di una casa piccola marrone rustica a tre piani con rivestimento in legno e tetto a capanna
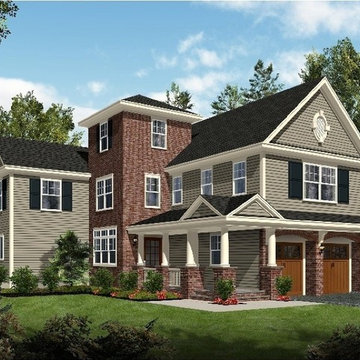
A rendering done by Coldwell Banker - Westfield showing the new house to be built on Tamaques Park by Gem Builders.
New tennis courts next door and 3 major country clubs within 5 miles -
Shakamaxon Country Club, Echo Lake Country Club and the world famous "Baltustrol Country Club".
Starbucks and Trader Joes, nearby.
If you like to walk, jog, ride bikes or just people watch, Tamaques Park in Westfield is the place to be and this house is right next door.
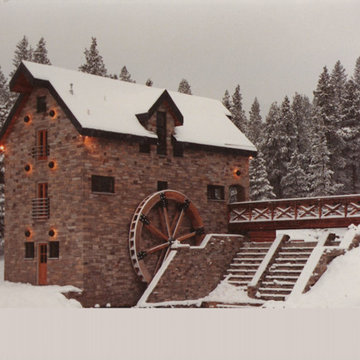
Immagine della facciata di una casa grande multicolore american style a tre piani con rivestimento in pietra e tetto a capanna
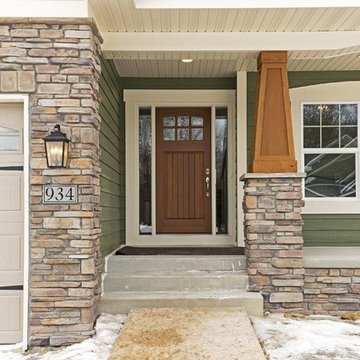
cultured stone, cedar posts, 2 story walk out, garage doors with windows, wood front door
Foto della facciata di una casa grande marrone american style a tre piani con rivestimento con lastre in cemento e tetto a capanna
Foto della facciata di una casa grande marrone american style a tre piani con rivestimento con lastre in cemento e tetto a capanna
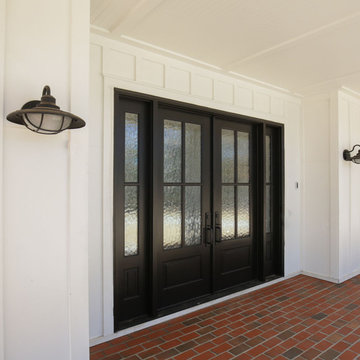
Stephen Thrift Photography
Ispirazione per la villa grande bianca country a tre piani con rivestimento con lastre in cemento, tetto a capanna e copertura mista
Ispirazione per la villa grande bianca country a tre piani con rivestimento con lastre in cemento, tetto a capanna e copertura mista
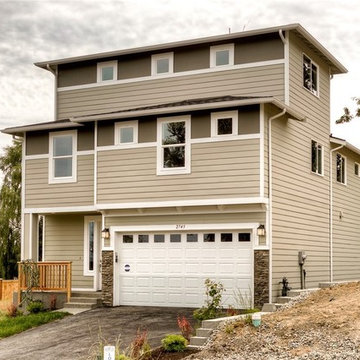
Exterior of Bouelvard Landing Lot 6. High quality plank and rock siding.
Idee per la villa beige classica a tre piani con rivestimento in legno, tetto a padiglione e copertura a scandole
Idee per la villa beige classica a tre piani con rivestimento in legno, tetto a padiglione e copertura a scandole
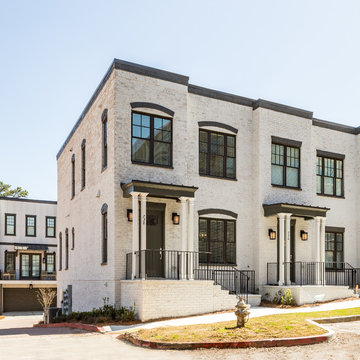
Idee per la facciata di una casa a schiera bianca a tre piani con rivestimento in mattoni
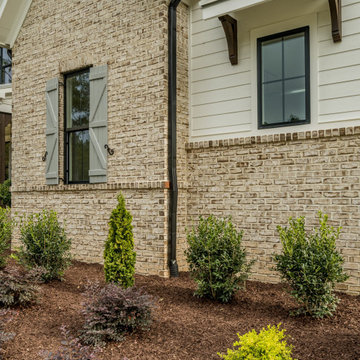
Ispirazione per la villa grande multicolore country a tre piani con copertura mista
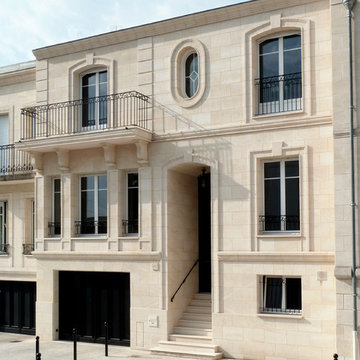
Idee per la facciata di una casa grande classica a tre piani con rivestimento in pietra e tetto a capanna
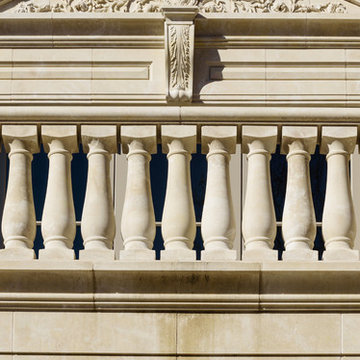
Ispirazione per la villa ampia beige classica a tre piani in pietra e intonaco con tetto a padiglione e copertura a scandole
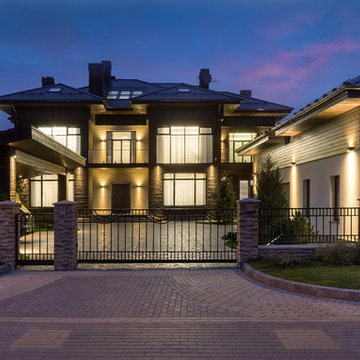
Архитекторы: Дмитрий Глушков, Фёдор Селенин; Фото: Антон Лихтарович
Immagine della villa grande beige eclettica a tre piani con rivestimento in pietra, copertura in tegole, tetto a padiglione, tetto marrone e pannelli sovrapposti
Immagine della villa grande beige eclettica a tre piani con rivestimento in pietra, copertura in tegole, tetto a padiglione, tetto marrone e pannelli sovrapposti
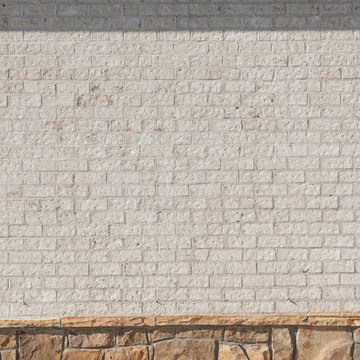
Beautiful brick home featuring a trendy white brick called "Snowy Ridge" with federal white/brown mortar.
Foto della villa grande bianca moderna a tre piani con rivestimento in mattoni, tetto a padiglione e copertura a scandole
Foto della villa grande bianca moderna a tre piani con rivestimento in mattoni, tetto a padiglione e copertura a scandole
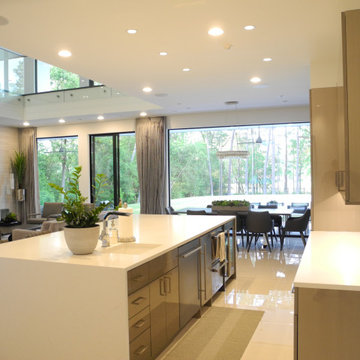
A 7,000 square foot, three story modern home, located on the Fazio golf course in Carlton Woods Creekside, in The Woodlands. It features wonderful views of the golf course and surrounding woods. A few of the main design focal points are the front stair tower that connects all three levels, the 'floating' roof elements around all sides of the house, the interior mezzanine opening that connects the first and second floors, the dual kitchen layout, and the front and back courtyards.
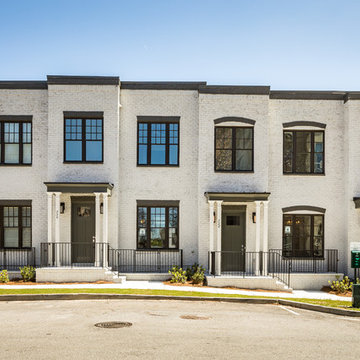
Esempio della facciata di una casa a schiera bianca a tre piani con rivestimento in mattoni
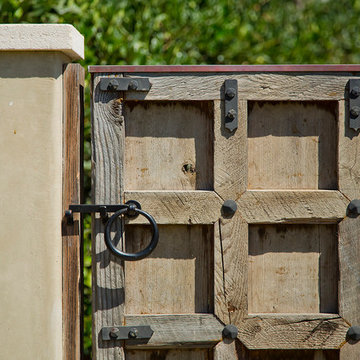
Idee per la facciata di una casa grande beige mediterranea a tre piani con rivestimento in stucco
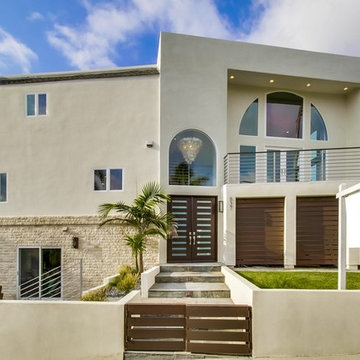
Esempio della facciata di una casa beige contemporanea a tre piani con rivestimento in stucco e tetto piano
Facciate di case a tre piani beige
8
