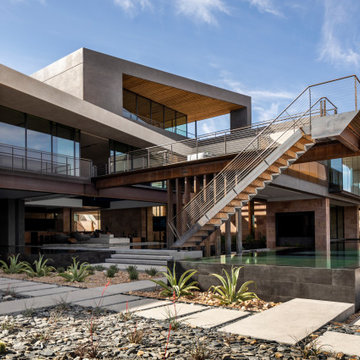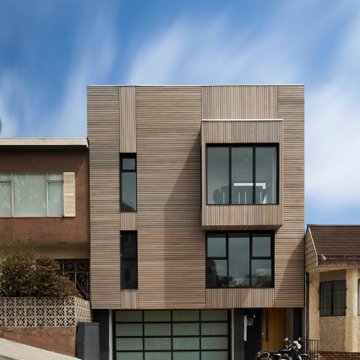Facciate di case a tre piani beige
Filtra anche per:
Budget
Ordina per:Popolari oggi
61 - 80 di 462 foto
1 di 3
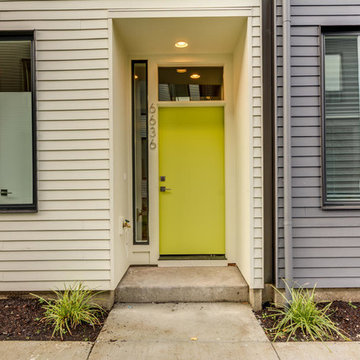
Eric Post
Esempio della facciata di un appartamento grande verde moderno a tre piani con rivestimento con lastre in cemento, tetto piano e copertura a scandole
Esempio della facciata di un appartamento grande verde moderno a tre piani con rivestimento con lastre in cemento, tetto piano e copertura a scandole
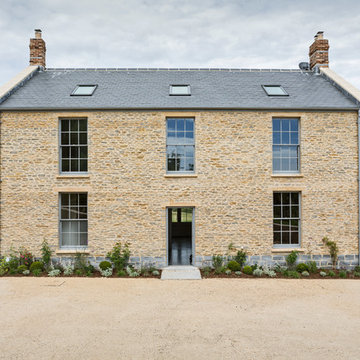
Graham Gaunt
Ispirazione per la villa grande beige classica a tre piani con rivestimento in pietra e tetto a capanna
Ispirazione per la villa grande beige classica a tre piani con rivestimento in pietra e tetto a capanna
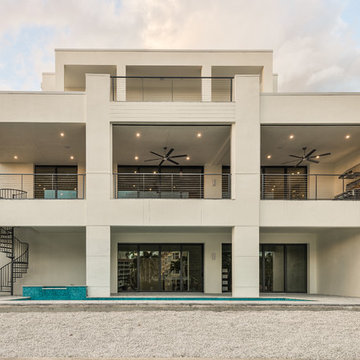
Matt Steeves Photography
Foto della villa grande bianca moderna a tre piani con rivestimento in stucco e tetto piano
Foto della villa grande bianca moderna a tre piani con rivestimento in stucco e tetto piano
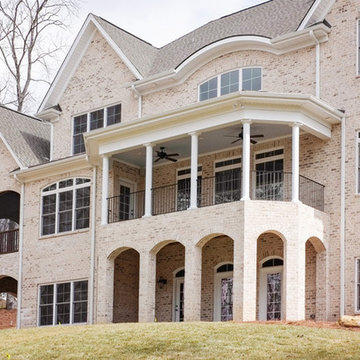
Ispirazione per la villa ampia rossa classica a tre piani con rivestimento in mattoni, falda a timpano e copertura a scandole
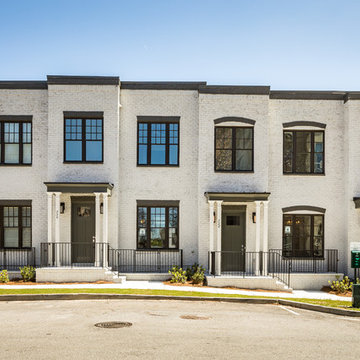
Esempio della facciata di una casa a schiera bianca a tre piani con rivestimento in mattoni
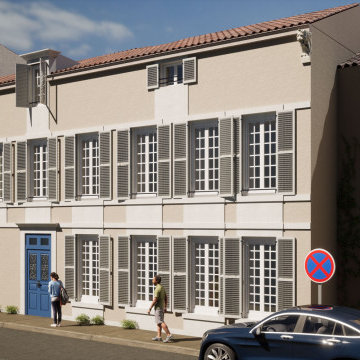
Projet d'extension et de restauration d'un bâtiment rue Delayant à La Rochelle
Foto della facciata di un appartamento grande beige classico a tre piani con rivestimento in stucco, tetto a capanna, copertura in tegole e tetto marrone
Foto della facciata di un appartamento grande beige classico a tre piani con rivestimento in stucco, tetto a capanna, copertura in tegole e tetto marrone
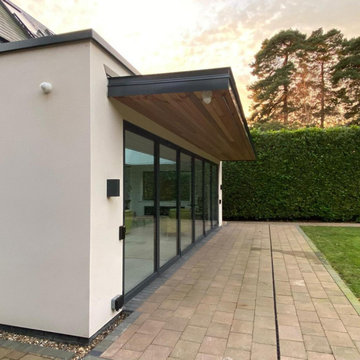
Floating overhang canopy with reccesed profile for a RGB Led light. Underside in a Ceder cladding finished with anthracite zinc roof and facias. Main single storey extension copings also finished in matching anthracite Zinc. Large Bifold Schuco 7 meter opening doors. Power Points, CCTV installed and a beam for security spanning over the doors. Wall Lights

This large custom Farmhouse style home features Hardie board & batten siding, cultured stone, arched, double front door, custom cabinetry, and stained accents throughout.
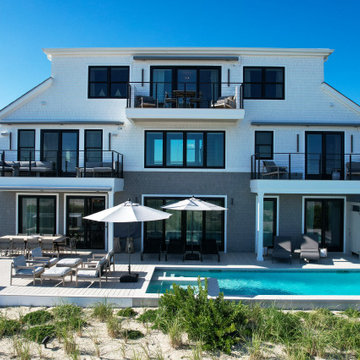
Incorporating a unique blue-chip art collection, this modern Hamptons home was meticulously designed to complement the owners' cherished art collections. The thoughtful design seamlessly integrates tailored storage and entertainment solutions, all while upholding a crisp and sophisticated aesthetic.
The front exterior of the home boasts a neutral palette, creating a timeless and inviting curb appeal. The muted colors harmonize beautifully with the surrounding landscape, welcoming all who approach with a sense of warmth and charm.
---Project completed by New York interior design firm Betty Wasserman Art & Interiors, which serves New York City, as well as across the tri-state area and in The Hamptons.
For more about Betty Wasserman, see here: https://www.bettywasserman.com/
To learn more about this project, see here: https://www.bettywasserman.com/spaces/westhampton-art-centered-oceanfront-home/
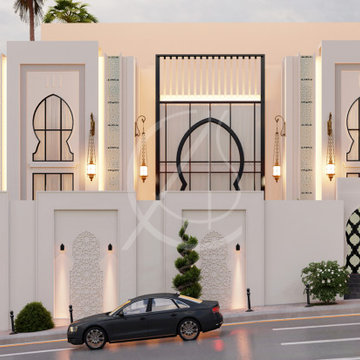
The exterior lighting of this modern Arabic villa architectural design in Ta’if, Saudi Arabia elegantly defines the building’s form and add to the contemporary characteristic of this private residence, combined skillfully with the more traditional horseshoe windows and Islamic ornaments.
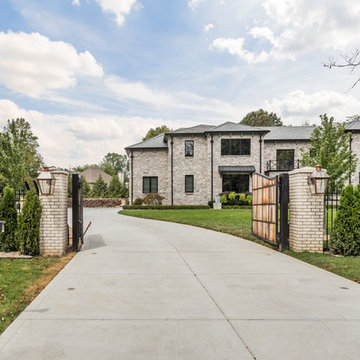
The goal in building this home was to create an exterior esthetic that elicits memories of a Tuscan Villa on a hillside and also incorporates a modern feel to the interior.
Modern aspects were achieved using an open staircase along with a 25' wide rear folding door. The addition of the folding door allows us to achieve a seamless feel between the interior and exterior of the house. Such creates a versatile entertaining area that increases the capacity to comfortably entertain guests.
The outdoor living space with covered porch is another unique feature of the house. The porch has a fireplace plus heaters in the ceiling which allow one to entertain guests regardless of the temperature. The zero edge pool provides an absolutely beautiful backdrop—currently, it is the only one made in Indiana. Lastly, the master bathroom shower has a 2' x 3' shower head for the ultimate waterfall effect. This house is unique both outside and in.
Historic Victorian Home built in the 1800's that went through an extensive exterior renovation replacing a lot of rotting wood, repairing/replacing vintage details and completely repainting adding back contrasting colors that highlight many of the homes architectural details.
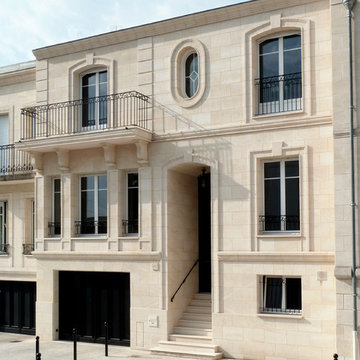
Idee per la facciata di una casa grande classica a tre piani con rivestimento in pietra e tetto a capanna
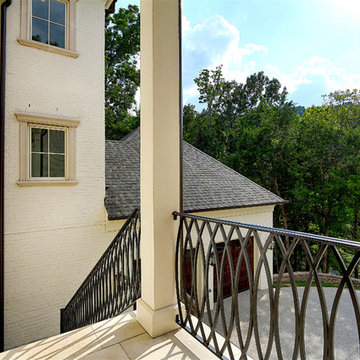
Brian McCord
Ispirazione per la facciata di una casa bianca classica a tre piani
Ispirazione per la facciata di una casa bianca classica a tre piani
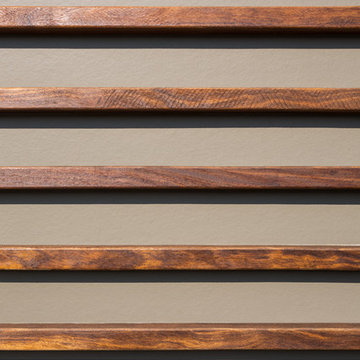
Rear exterior of Modern Home by Alexander Modern Homes in Muscle Shoals Alabama, and Phil Kean Design by Birmingham Alabama based architectural and interiors photographer Tommy Daspit. See more of his work at http://tommydaspit.com
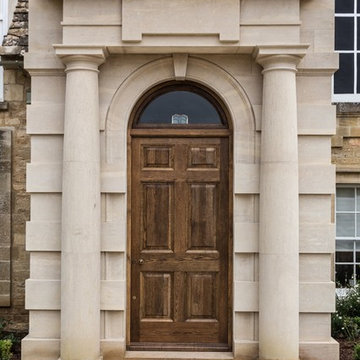
Tim Mercer photos
Esempio della facciata di una casa beige classica a tre piani di medie dimensioni
Esempio della facciata di una casa beige classica a tre piani di medie dimensioni
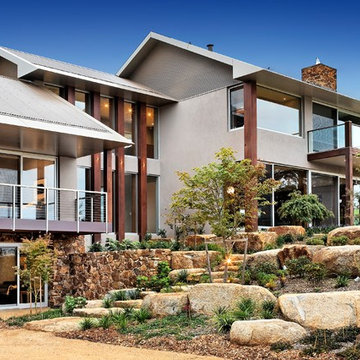
Immagine della facciata di una casa grande grigia contemporanea a tre piani con tetto a capanna
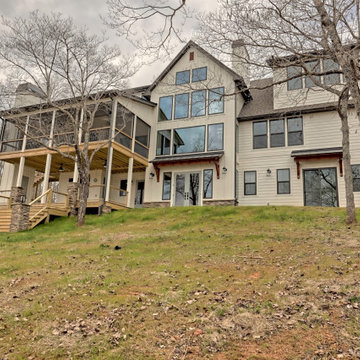
This large custom Farmhouse style home features Hardie board & batten siding, cultured stone, arched, double front door, custom cabinetry, and stained accents throughout.
Facciate di case a tre piani beige
4
