Facciate di Case a Schiera verdi
Filtra anche per:
Budget
Ordina per:Popolari oggi
41 - 60 di 639 foto
1 di 3
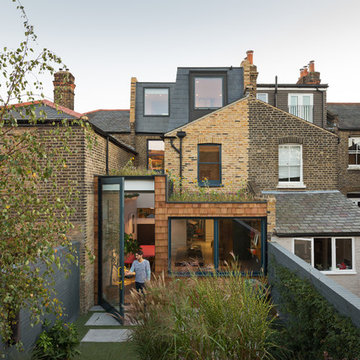
Adam Scott
Immagine della facciata di una casa a schiera beige contemporanea a un piano di medie dimensioni con rivestimento in mattoni
Immagine della facciata di una casa a schiera beige contemporanea a un piano di medie dimensioni con rivestimento in mattoni
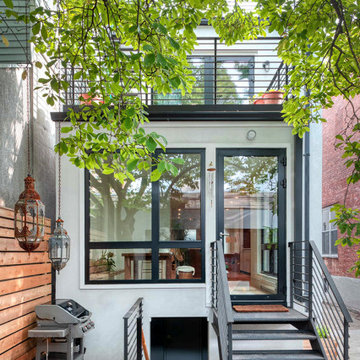
Foto della facciata di una casa a schiera bianca moderna a due piani con rivestimento in stucco e tetto piano
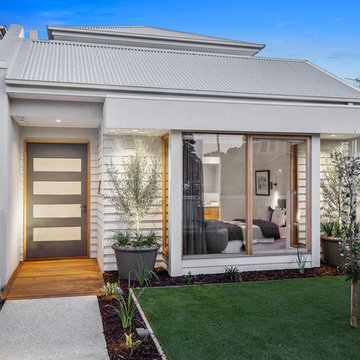
Sam Martin - 4 Walls Media
Immagine della facciata di una casa a schiera grigia contemporanea a due piani di medie dimensioni con tetto a capanna, copertura in metallo o lamiera e rivestimenti misti
Immagine della facciata di una casa a schiera grigia contemporanea a due piani di medie dimensioni con tetto a capanna, copertura in metallo o lamiera e rivestimenti misti
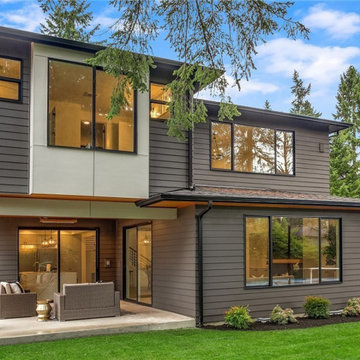
The use of grey and white creates a subtle beauty that's not overwhelmingly traditional. It gives your home a clean and fresh appearance both inside and out! However, if you use too many shaded grays, certain sections will appear dominating and predictable. As a result, we chose to design and include cedar siding to complement the color palette with a strong and brilliant Burnished Amber tint. The front entry accentuated the wood siding, which is surrounded by a uniformly beautiful gray and white palette. The window appeared to be moving onto this light side of the home as well. The overall exterior concept is a modern gray and white home with a burnished amber tone.
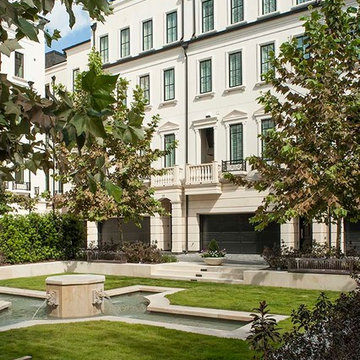
This lush central courtyard with a beautiful fountain is just one of the highlights of living the lock and leave lifestyle in Winfield Gate.
Idee per la facciata di una casa a schiera grande bianca classica a tre piani con rivestimento in cemento
Idee per la facciata di una casa a schiera grande bianca classica a tre piani con rivestimento in cemento
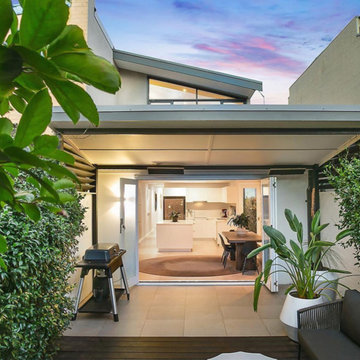
Esempio della facciata di una casa a schiera beige moderna a due piani di medie dimensioni

Our ’Corten Extension’ project; new open plan kitchen-diner as part of a side-return and rear single storey extension and remodel to a Victorian terrace. The Corten blends in beautifully with the existing brick whilst the plan form kicks out towards the garden to create a small sheltered seating area.
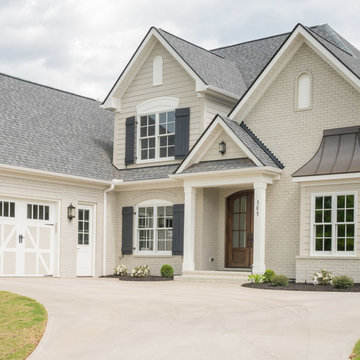
Stephen Vitosky, photographer
Ispirazione per la facciata di una casa a schiera grande beige american style a due piani con rivestimento in mattoni, tetto a padiglione e copertura a scandole
Ispirazione per la facciata di una casa a schiera grande beige american style a due piani con rivestimento in mattoni, tetto a padiglione e copertura a scandole
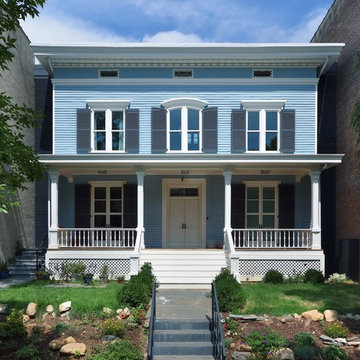
Winner of a NYC Landmarks Conservancy Award for historic preservation, the George B. and Susan Elkins house, dating to approximately 1852, was painstakingly restored, enlarged and modernized in 2019. This building, the oldest remaining house in Crown Heights, Brooklyn, has been recognized by the NYC Landmarks Commission as an Individual Landmark and is on the National Register of Historic Places.
The house was essentially a ruin prior to the renovation. Interiors had been gutted, there were gaping holes in the roof and the exterior was badly damaged and covered with layers of non-historic siding.
The exterior was completely restored to historically-accurate condition and the extensions at the sides were designed to be distinctly modern but deferential to the historic facade. The new interiors are thoroughly modern and many of the finishes utilize materials reclaimed during demolition.
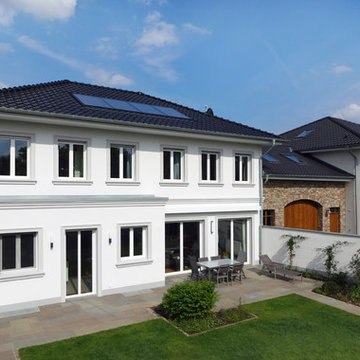
buerobaumann ARCHITEKTUR
Idee per la facciata di una casa a schiera bianca vittoriana a due piani di medie dimensioni con rivestimento in stucco, tetto a capanna e copertura in tegole
Idee per la facciata di una casa a schiera bianca vittoriana a due piani di medie dimensioni con rivestimento in stucco, tetto a capanna e copertura in tegole
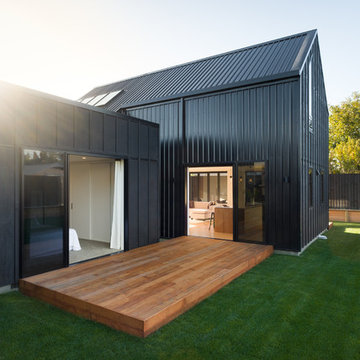
View of the morning deck area outside the master bedroom and kitchen
Ispirazione per la facciata di una casa a schiera piccola nera stile marinaro a due piani con rivestimento in legno, tetto a capanna e copertura in metallo o lamiera
Ispirazione per la facciata di una casa a schiera piccola nera stile marinaro a due piani con rivestimento in legno, tetto a capanna e copertura in metallo o lamiera
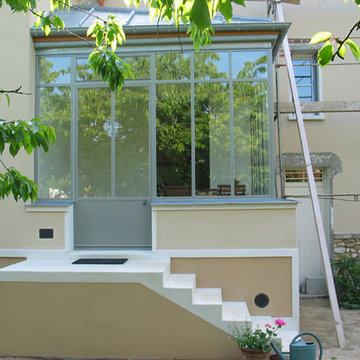
Création d'une véranda en acier, couverture zinc.
Idee per la facciata di una casa a schiera beige a tre piani di medie dimensioni con rivestimento in pietra, tetto a capanna e copertura in tegole
Idee per la facciata di una casa a schiera beige a tre piani di medie dimensioni con rivestimento in pietra, tetto a capanna e copertura in tegole
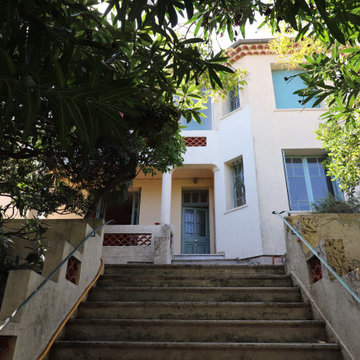
Esempio della facciata di una casa a schiera grande bianca mediterranea a tre piani
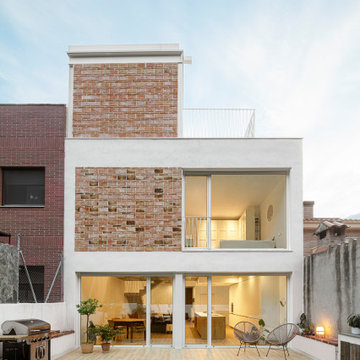
Ispirazione per la facciata di una casa a schiera bianca contemporanea a tre piani di medie dimensioni con rivestimenti misti, tetto piano e copertura mista
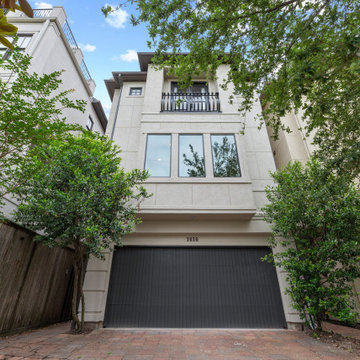
Ispirazione per la facciata di una casa a schiera mediterranea con rivestimento in stucco
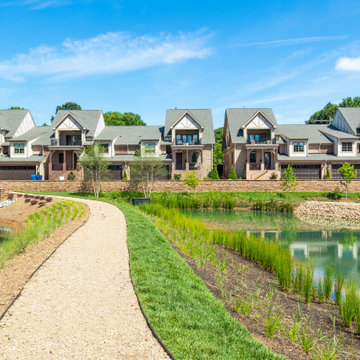
Immagine della facciata di una casa a schiera rossa classica a due piani di medie dimensioni con rivestimento in mattoni, tetto a capanna e copertura a scandole
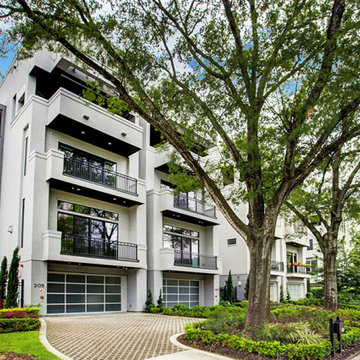
The 205 Portland townhome shown on the left was the 2019 Greater Houston Builders Association (GHBA) award winner for custom townhome design and was built by Manzel Contemporary Homes.
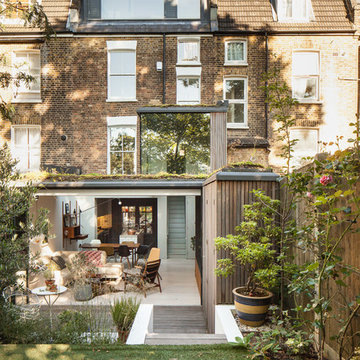
Ispirazione per la facciata di una casa a schiera beige contemporanea a tre piani di medie dimensioni con rivestimento in mattoni
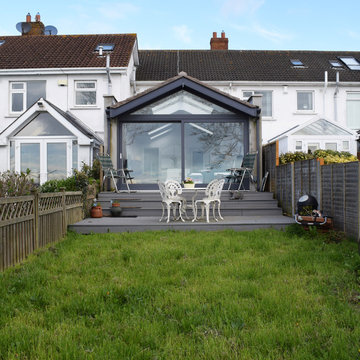
DAVID MANIGO
Esempio della facciata di una casa a schiera grigia classica a un piano di medie dimensioni con rivestimento in stucco, tetto a capanna e copertura in tegole
Esempio della facciata di una casa a schiera grigia classica a un piano di medie dimensioni con rivestimento in stucco, tetto a capanna e copertura in tegole
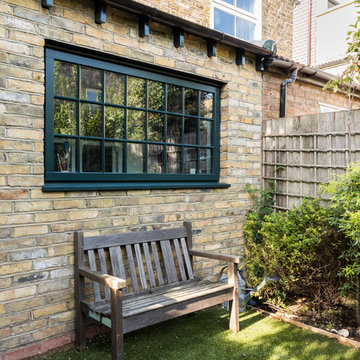
Gorgeously small rear extension to house artists den with pitched roof and bespoke hardwood industrial style window and french doors.
Internally finished with natural stone flooring, painted brick walls, industrial style wash basin, desk, shelves and sash windows to kitchen area.
Chris Snook
Facciate di Case a Schiera verdi
3