Facciate di Case a Schiera
Filtra anche per:
Budget
Ordina per:Popolari oggi
101 - 120 di 4.475 foto
1 di 3

After Exterior
Foto della facciata di una casa a schiera marrone a due piani con rivestimento con lastre in cemento, tetto a capanna, copertura a scandole, tetto marrone e pannelli sovrapposti
Foto della facciata di una casa a schiera marrone a due piani con rivestimento con lastre in cemento, tetto a capanna, copertura a scandole, tetto marrone e pannelli sovrapposti
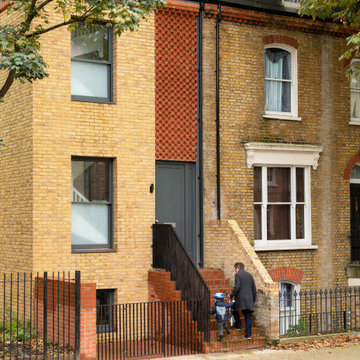
Esempio della facciata di una casa a schiera rossa moderna con rivestimento in mattoni
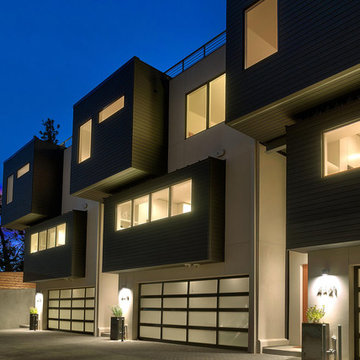
Ispirazione per la facciata di una casa a schiera ampia grigia moderna a tre piani con rivestimenti misti, tetto piano e copertura mista

vue depuis l'arrière du jardin de l'extension
Immagine della facciata di una casa a schiera beige scandinava a tre piani di medie dimensioni con rivestimento in legno, tetto piano, copertura verde e pannelli sovrapposti
Immagine della facciata di una casa a schiera beige scandinava a tre piani di medie dimensioni con rivestimento in legno, tetto piano, copertura verde e pannelli sovrapposti
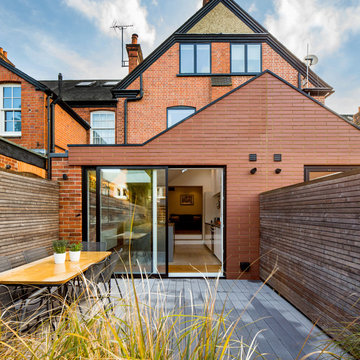
Juliet Murphy Photography
Foto della facciata di una casa a schiera rossa classica a tre piani di medie dimensioni con rivestimento in mattoni e tetto a capanna
Foto della facciata di una casa a schiera rossa classica a tre piani di medie dimensioni con rivestimento in mattoni e tetto a capanna
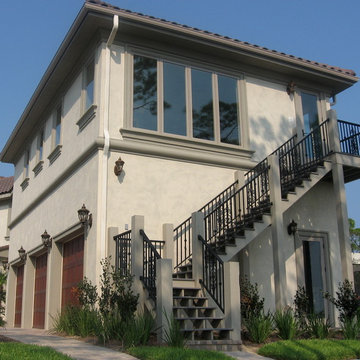
New Construction
Immagine della facciata di una casa a schiera grande beige mediterranea a due piani con rivestimento in stucco e tetto a padiglione
Immagine della facciata di una casa a schiera grande beige mediterranea a due piani con rivestimento in stucco e tetto a padiglione
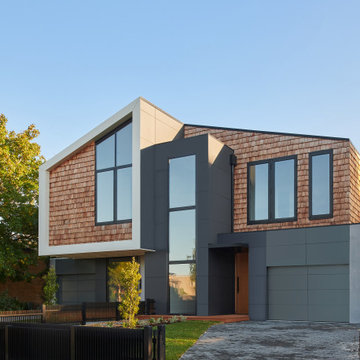
Immagine della facciata di una casa a schiera grigia contemporanea a due piani di medie dimensioni con rivestimento in legno, tetto a capanna e copertura a scandole
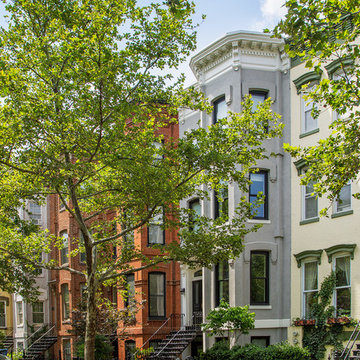
Photo credits: Hoachlander Davis Photography
Ispirazione per la facciata di una casa a schiera grigia classica a tre piani con rivestimento in stucco
Ispirazione per la facciata di una casa a schiera grigia classica a tre piani con rivestimento in stucco
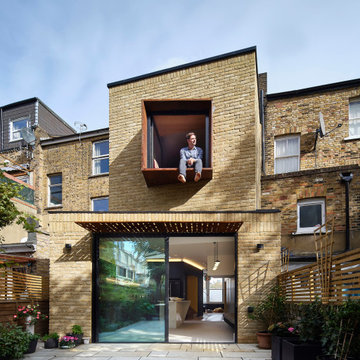
Double height house extension with cantilevered corten steel window seat to bedroom and perforated corten steel solar shading below
Idee per la facciata di una casa a schiera grande gialla contemporanea a due piani con rivestimento in metallo, tetto piano, copertura in metallo o lamiera e tetto nero
Idee per la facciata di una casa a schiera grande gialla contemporanea a due piani con rivestimento in metallo, tetto piano, copertura in metallo o lamiera e tetto nero
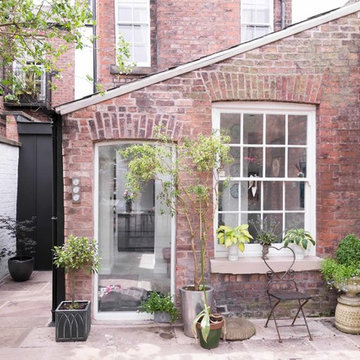
Idee per la facciata di una casa a schiera rossa contemporanea con rivestimento in metallo
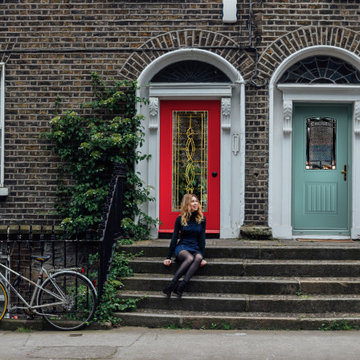
Enhance your home, even in the city! This Red Belleville Smooth Door Full Lite with Panama Glass is bold and allows for natural light to brighten your home. Also, the Blue Belleville Smooth 1 Panel Plank Door Half Lite Camber Top with Element Glass brings in a fun pop of color and gives you a little more privacy than the other door. Explore your options with us!
.
.
.
Blue Door: BLS-107-328-1P
Red Door: BLS-122-724-X
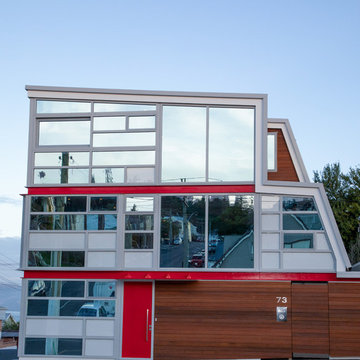
Kelk Photography
Esempio della facciata di una casa a schiera grande rossa moderna a tre piani con rivestimento in vetro
Esempio della facciata di una casa a schiera grande rossa moderna a tre piani con rivestimento in vetro
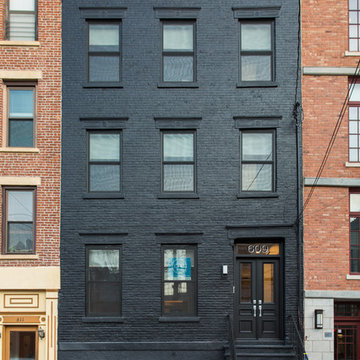
When this non-descript three-story brick row house was purchased by the client, it was stripped completely bare. The owner sought to add additional space, which was achieved by extending the rear of the home by a full 16 feet on the parlor, second and third levels. This not only provided roomier living spaces indoors, it created the opportunity to outfit each reconfigured floor with identical balconies. These outcroppings, finished with matte black railings and full NanaWall folding glass doors, provide the ideal outdoor space for relaxing and entertaining, while creating a harmonious uniformity to the rear façade.
A Grand ARDA for Renovation Design goes to
Dixon Projects
Design: Dixon Projects
From: New York, New York
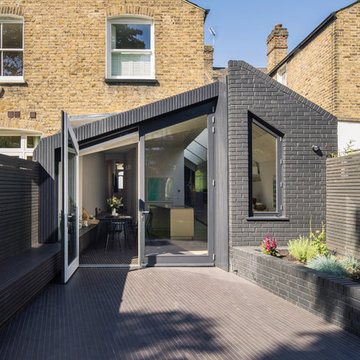
External view of extension with integrated brick planter and tiled bench.
Photograph © Tim Crocker
Idee per la facciata di una casa a schiera nera contemporanea a un piano di medie dimensioni con rivestimento in mattoni, tetto a capanna e copertura mista
Idee per la facciata di una casa a schiera nera contemporanea a un piano di medie dimensioni con rivestimento in mattoni, tetto a capanna e copertura mista
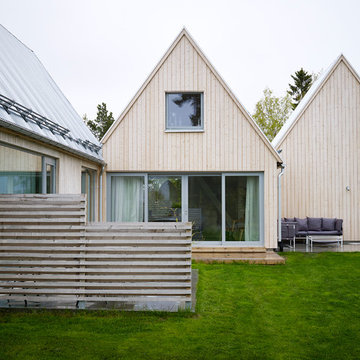
Patric Johansson och Myrica Bergqvist
Immagine della facciata di una casa a schiera beige scandinava di medie dimensioni con rivestimento in legno
Immagine della facciata di una casa a schiera beige scandinava di medie dimensioni con rivestimento in legno
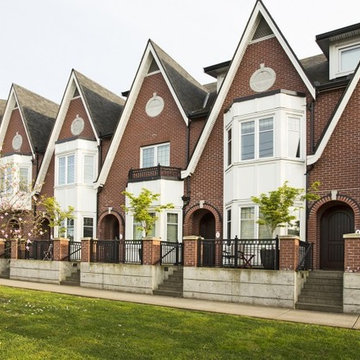
Ispirazione per la facciata di una casa a schiera marrone classica a due piani di medie dimensioni con rivestimento in mattoni, tetto a capanna e copertura a scandole
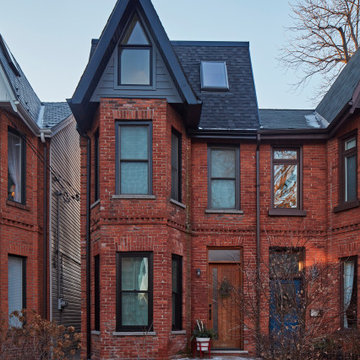
Located in the West area of Toronto, this back/third floor addition brings light and air to this traditional Victorian row house.
Ispirazione per la facciata di una casa a schiera piccola scandinava a tre piani con rivestimento in mattoni e tetto piano
Ispirazione per la facciata di una casa a schiera piccola scandinava a tre piani con rivestimento in mattoni e tetto piano

Ispirazione per la facciata di una casa a schiera bianca contemporanea a quattro piani di medie dimensioni con rivestimento in stucco, tetto a capanna, copertura in tegole e tetto grigio

We expanded the attic of a historic row house to include the owner's suite. The addition involved raising the rear portion of roof behind the current peak to provide a full-height bedroom. The street-facing sloped roof and dormer were left intact to ensure the addition would not mar the historic facade by being visible to passers-by. We adapted the front dormer into a sweet and novel bathroom.
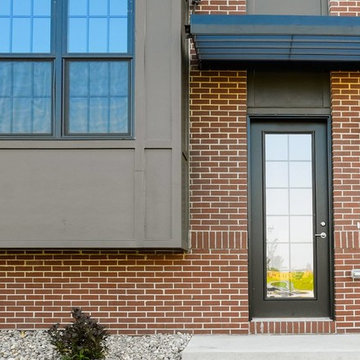
Foto della facciata di una casa a schiera rossa classica a tre piani di medie dimensioni con rivestimenti misti e tetto piano
Facciate di Case a Schiera
6