Facciate di Case a Schiera
Filtra anche per:
Budget
Ordina per:Popolari oggi
41 - 60 di 1.109 foto
1 di 3
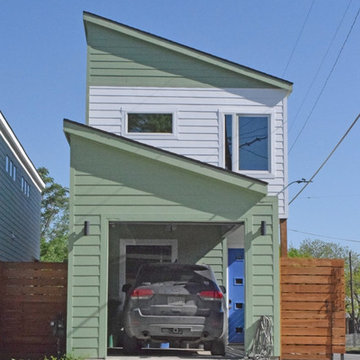
Esempio della facciata di una casa a schiera piccola verde contemporanea a due piani con rivestimenti misti, tetto a capanna e copertura in metallo o lamiera
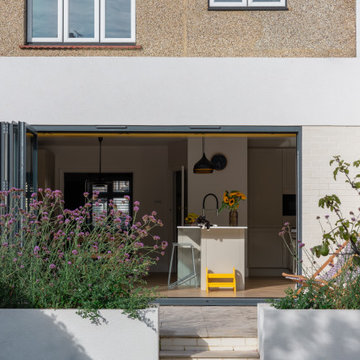
View of the rear extension showing the bi-folding doors opening up to create a flowing space between the inside and outside.
The raised beds and steps help frame the garden space and the sunny terrace all summer long.
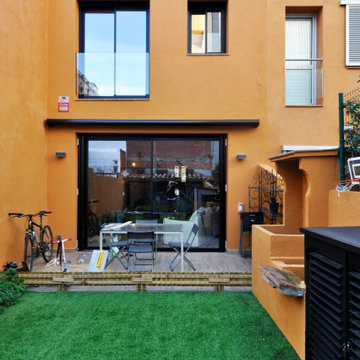
Immagine della facciata di una casa a schiera marrone moderna a due piani di medie dimensioni con rivestimento in stucco, tetto a capanna, copertura in tegole e tetto marrone
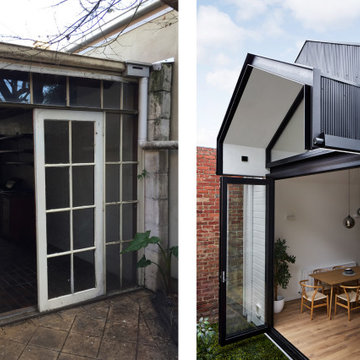
Ispirazione per la facciata di una casa a schiera piccola bianca contemporanea a un piano con tetto a capanna, copertura in metallo o lamiera e rivestimenti misti
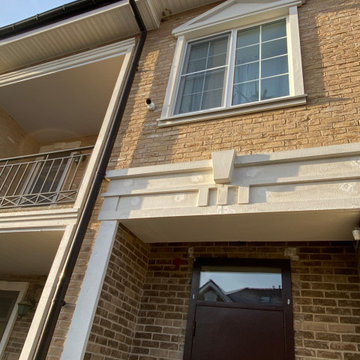
Камера HiWatch DS-I456 на фасаде дома. Монтаж выполнялся еще на стадии ремонта, для наблюдения за домом во время строительных работ-контроль разгрузки материалов , нахождение строителей на объекте и прочее.
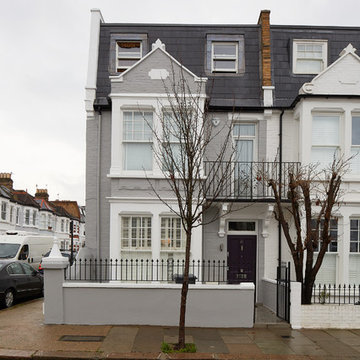
End of terrace mansard style loft conversion.
Foto della facciata di una casa a schiera grigia contemporanea a tre piani di medie dimensioni con rivestimento in adobe, tetto a mansarda e copertura in tegole
Foto della facciata di una casa a schiera grigia contemporanea a tre piani di medie dimensioni con rivestimento in adobe, tetto a mansarda e copertura in tegole

The master suite has a top floor balcony where we added a green glass guardrail to match the green panels on the facade.
Foto della facciata di una casa a schiera piccola grigia moderna a quattro piani con rivestimento in legno, tetto a mansarda, copertura mista, tetto grigio e pannelli sovrapposti
Foto della facciata di una casa a schiera piccola grigia moderna a quattro piani con rivestimento in legno, tetto a mansarda, copertura mista, tetto grigio e pannelli sovrapposti
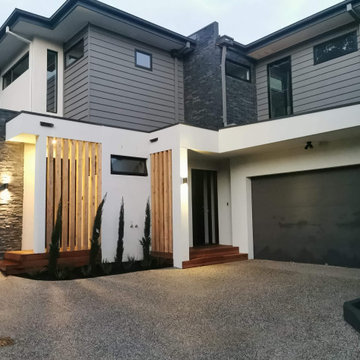
Plenty of variation in cladding materials and colours in this entry shot of the 2 back units in this small 3 townhouse development. Materials include Veneer Ledgestone Slate, cypress posts used as privacy screening, merbau entry decking rendered brickwork and cement weatherboards to the upper storey. A grey and black toned exposed aggregate driveway complements the external unit colours.

Idee per la facciata di una casa a schiera nera contemporanea a due piani di medie dimensioni con rivestimento in legno, tetto a capanna, copertura in metallo o lamiera e tetto bianco
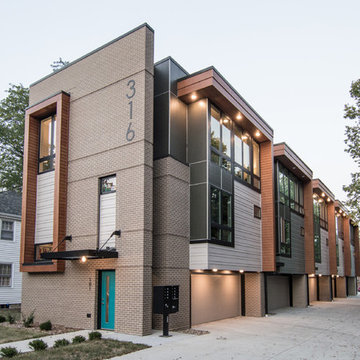
Immagine della facciata di una casa a schiera multicolore contemporanea a tre piani di medie dimensioni con rivestimenti misti e tetto piano

Renovation of an existing mews house, transforming it from a poorly planned out and finished property to a highly desirable residence that creates wellbeing for its occupants.
Wellstudio demolished the existing bedrooms on the first floor of the property to create a spacious new open plan kitchen living dining area which enables residents to relax together and connect.
Wellstudio inserted two new windows between the garage and the corridor on the ground floor and increased the glazed area of the garage door, opening up the space to bring in more natural light and thus allowing the garage to be used for a multitude of functions.
Wellstudio replanned the rest of the house to optimise the space, adding two new compact bathrooms and a utility room into the layout.
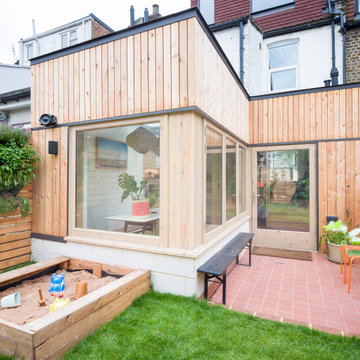
The single storey kitchen extension has been wrapped externally with larch cladding, with a plinth of fair faced concrete block work.
Esempio della facciata di una casa a schiera bianca scandinava a un piano di medie dimensioni con rivestimento in legno e pannelli e listelle di legno
Esempio della facciata di una casa a schiera bianca scandinava a un piano di medie dimensioni con rivestimento in legno e pannelli e listelle di legno
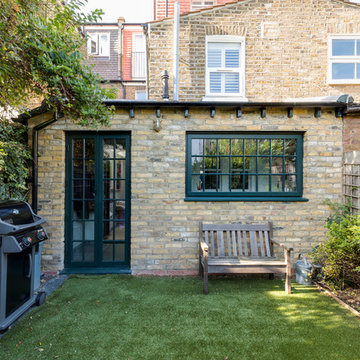
Gorgeously small rear extension to house artists den with pitched roof and bespoke hardwood industrial style window and french doors.
Internally finished with natural stone flooring, painted brick walls, industrial style wash basin, desk, shelves and sash windows to kitchen area.
Chris Snook
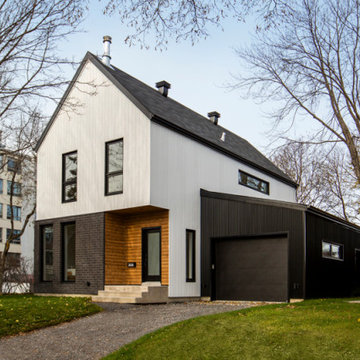
C'est le retour en force de la maison blanche. La résidence Gilbert Poulin a tout de celle-ci: des lignes minimaliste, un décor très épuré et bien sûr l’omniprésence du blanc rappelle le style scandinave.
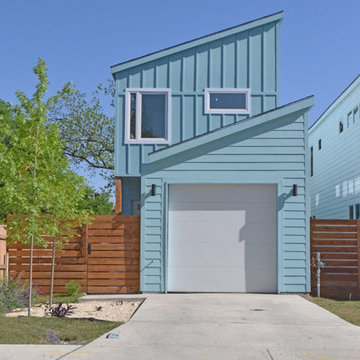
Esempio della facciata di una casa piccola blu contemporanea a due piani con rivestimenti misti e copertura in metallo o lamiera
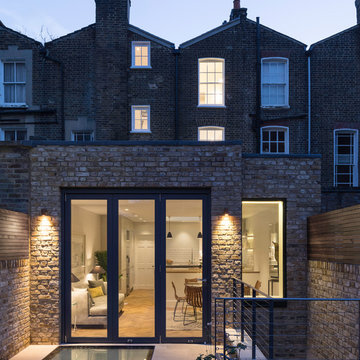
Peter Landers Photography
Idee per la facciata di una casa a schiera contemporanea a tre piani di medie dimensioni con rivestimento in mattoni, tetto piano e copertura verde
Idee per la facciata di una casa a schiera contemporanea a tre piani di medie dimensioni con rivestimento in mattoni, tetto piano e copertura verde
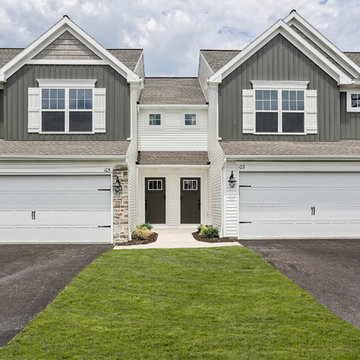
The exterior of the Richmond townhouse model at the Landover community.
Immagine della facciata di una casa a schiera grigia classica a due piani di medie dimensioni
Immagine della facciata di una casa a schiera grigia classica a due piani di medie dimensioni
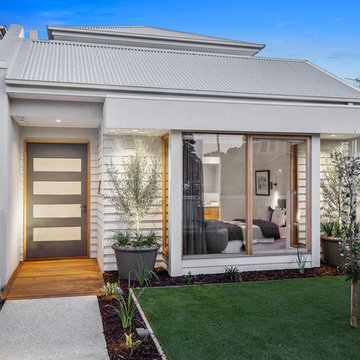
Sam Martin - 4 Walls Media
Immagine della facciata di una casa a schiera grigia contemporanea a due piani di medie dimensioni con tetto a capanna, copertura in metallo o lamiera e rivestimenti misti
Immagine della facciata di una casa a schiera grigia contemporanea a due piani di medie dimensioni con tetto a capanna, copertura in metallo o lamiera e rivestimenti misti
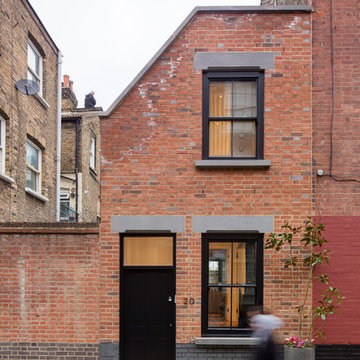
Ispirazione per la facciata di una casa a schiera industriale a due piani con rivestimento in mattoni
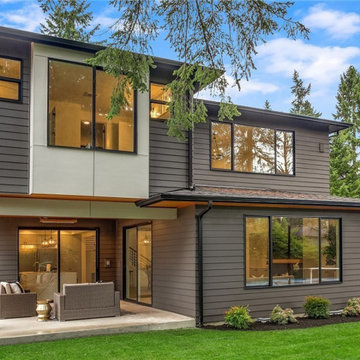
The use of grey and white creates a subtle beauty that's not overwhelmingly traditional. It gives your home a clean and fresh appearance both inside and out! However, if you use too many shaded grays, certain sections will appear dominating and predictable. As a result, we chose to design and include cedar siding to complement the color palette with a strong and brilliant Burnished Amber tint. The front entry accentuated the wood siding, which is surrounded by a uniformly beautiful gray and white palette. The window appeared to be moving onto this light side of the home as well. The overall exterior concept is a modern gray and white home with a burnished amber tone.
Facciate di Case a Schiera
3