Facciate di Case a Schiera con tetto nero
Filtra anche per:
Budget
Ordina per:Popolari oggi
61 - 80 di 241 foto
1 di 3
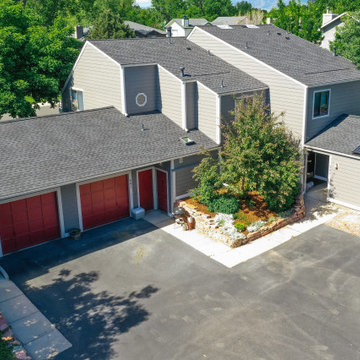
GAF Armorshield II Class 4 Shingles in Charcoal with James Hardie board siding in Aged Pewter with Cobblestone trim on a beautiful multi-family complex in Louisville, CO.
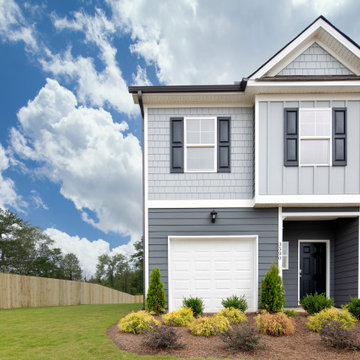
End unit of new modern townhomes with privacy fences in every yard.
Esempio della facciata di una casa a schiera grigia moderna a due piani di medie dimensioni con rivestimento in legno, copertura a scandole, tetto nero e con scandole
Esempio della facciata di una casa a schiera grigia moderna a due piani di medie dimensioni con rivestimento in legno, copertura a scandole, tetto nero e con scandole
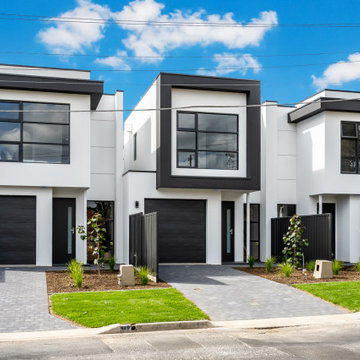
Modern bright and clean lined townhouses boasting 3 bedrooms, 2.5 Bathrooms and substantial living areas in a compact narrow site of only 6m wide each.
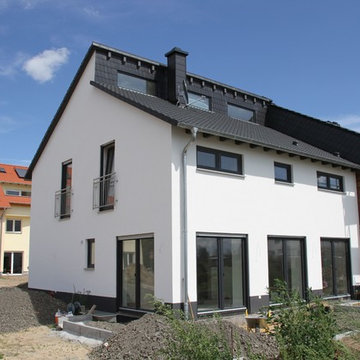
Esempio della facciata di una casa grande bianca contemporanea a tre piani con rivestimento in stucco, copertura in tegole e tetto nero

Foto della facciata di una casa a schiera grande bianca classica a quattro piani con rivestimento in mattoni, tetto piano, copertura mista e tetto nero
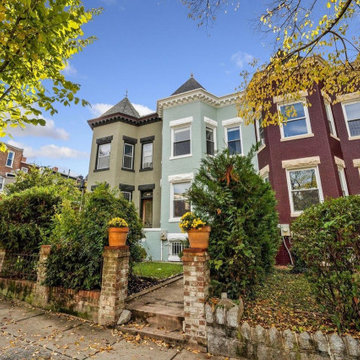
Ispirazione per la facciata di una casa a schiera verde a tre piani di medie dimensioni con rivestimento in mattoni, copertura a scandole e tetto nero
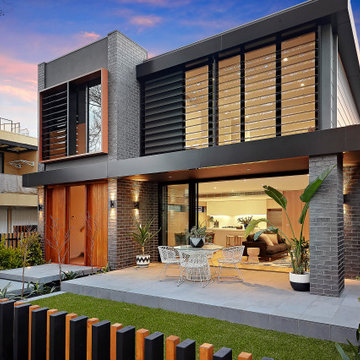
Immagine della facciata di una casa a schiera grigia contemporanea a due piani di medie dimensioni con rivestimento in mattoni, tetto piano, copertura in metallo o lamiera e tetto nero
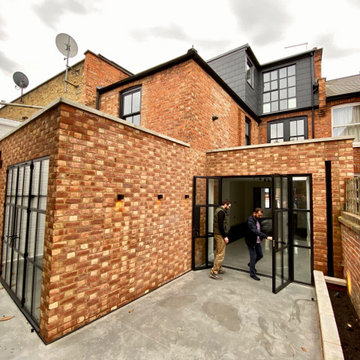
The remodelling and extension of a terraced Victorian house in west London. The extension was achieved by using Permitted Development Rights after the previous owner had failed to gain planning consent for a smaller extension. The house was extended at both ground and roof levels.
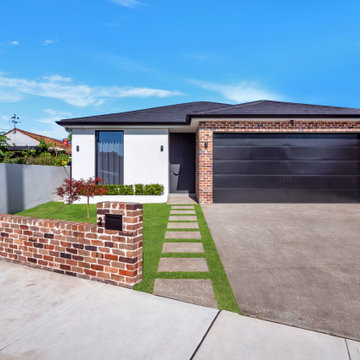
Immagine della facciata di una casa a schiera bianca contemporanea a un piano con rivestimento in mattoni e tetto nero
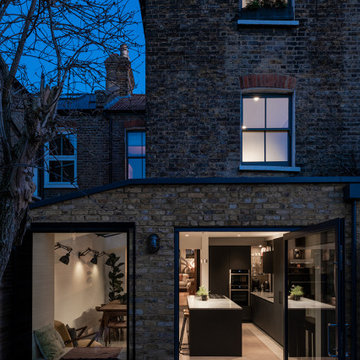
The side return extension, comprises a large pivot door, oriel window and glazed roof. For this project we used London Stock Bricks and a roof line that pitches down towards the boundary. These considerate design moves are favourable in planning as they help the extension to blend into its surroundings while also minimising the impact on neighbours.
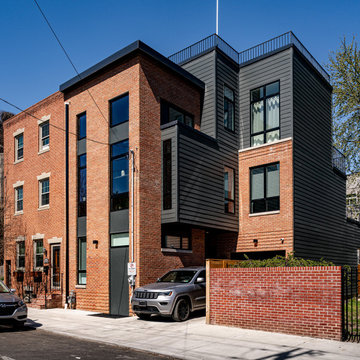
Foto della facciata di una casa a schiera grande grigia contemporanea a tre piani con rivestimenti misti, tetto piano, copertura mista, tetto nero e pannelli sovrapposti
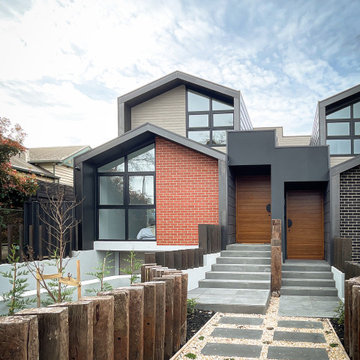
Immagine della facciata di una casa a schiera marrone contemporanea a tre piani di medie dimensioni con rivestimento in mattoni, tetto a capanna, copertura a scandole, tetto nero e con scandole
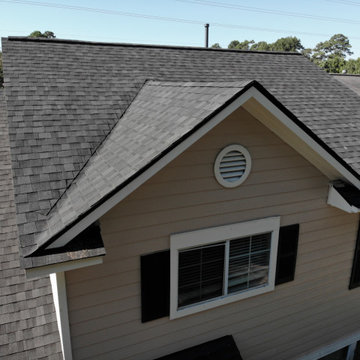
This one took some work, but ultimately we were able to get the entire replacement of the roof covered by the homeowner's insurance. Most people think their insurance carrier is in their corner, but when it comes to getting a legitimate peril covered, they will fight at every turn to try to minimize their payout. In most cases, they are obligated to paying the full replacement cost to return the property to pre-peril condition. Make sure you use a contractor that refuses to cut corners to do the work for the initial money that the carrier offers. Bullseye Roofing Solutions is committed to making sure you get what you are owed so that we can repair your home right.
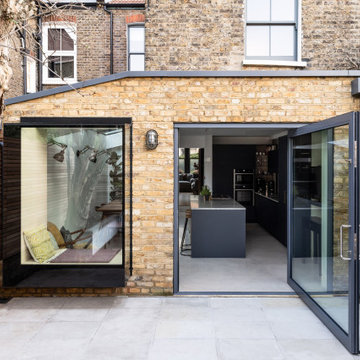
The rear extension includes a large pivot door, oriel window and a fully glazed roof which together flood natural light into the kitchen and dining room
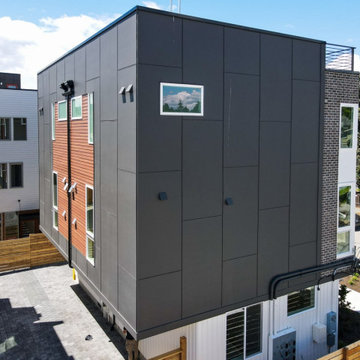
For the front part of this townhouse’s siding, the coal creek brick offers a sturdy yet classic look in the front, that complements well with the white fiber cement panel siding. A beautiful black matte for the sides extending to the back of the townhouse gives that modern appeal together with the wood-toned lap siding. The overall classic brick combined with the modern black and white color combination and wood accent for this siding showcase a bold look for this project.

Foto della facciata di una casa blu moderna a tre piani di medie dimensioni con rivestimento con lastre in cemento, copertura in metallo o lamiera, pannelli e listelle di legno e tetto nero
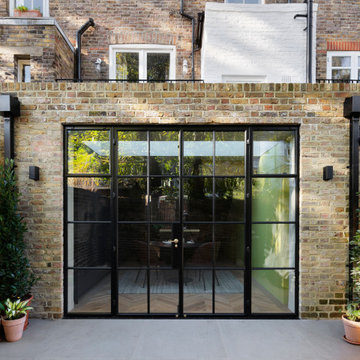
The renovation and rear extension to a lower ground floor of a 4 storey Victorian Terraced house in Hampstead Conservation Area.
Esempio della facciata di una casa a schiera piccola moderna a un piano con rivestimento in mattoni, tetto a capanna, copertura in tegole e tetto nero
Esempio della facciata di una casa a schiera piccola moderna a un piano con rivestimento in mattoni, tetto a capanna, copertura in tegole e tetto nero
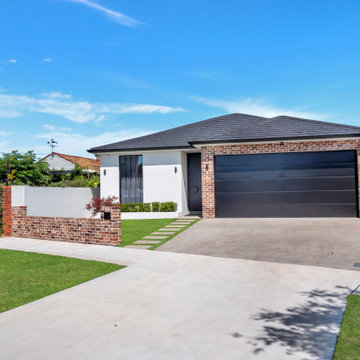
Ispirazione per la facciata di una casa a schiera bianca contemporanea a un piano con rivestimento in mattoni e tetto nero
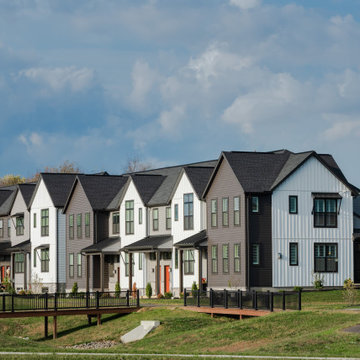
Within the much-anticipated Legacy Park neighborhood in Mechanicsburg, PA is the new townhome community, Madison Court. The innovative townhome designs at Madison Court will include both front load and rear load plans, with select plans featuring a first-floor owner’s suite. These modern townhomes, with prices starting in the upper $200’s, will complement the small-town charm of the Legacy Park neighborhood, which will feature a community clubhouse, retail space, walking trails, natural meadows, pocket parks, a dog park, and single-family homes, with more phases to come. Located just off of route 114 in Mechanicsburg borough, the community is just minutes from major travel routes. Reserve now and enjoy no HOA fees until 2023!
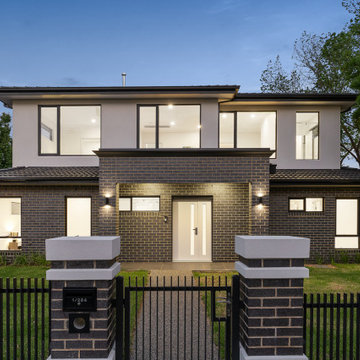
Immagine della facciata di una casa a schiera grande bianca moderna a due piani con copertura in tegole e tetto nero
Facciate di Case a Schiera con tetto nero
4