Facciate di Case a Schiera con rivestimento con lastre in cemento
Filtra anche per:
Budget
Ordina per:Popolari oggi
81 - 100 di 290 foto
1 di 3
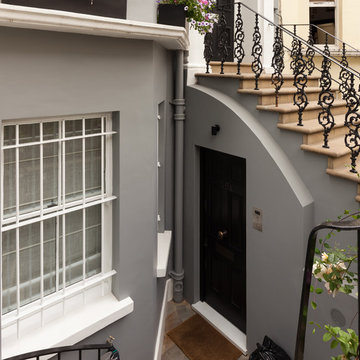
Ispirazione per la facciata di una casa a schiera grigia classica a tre piani di medie dimensioni con rivestimento con lastre in cemento, tetto piano e copertura in tegole
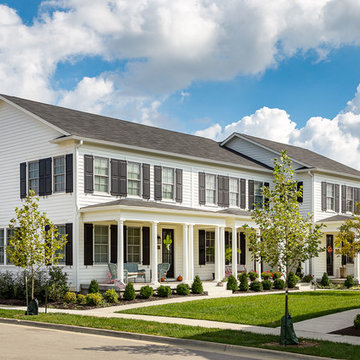
Multi-family townhouse in Norton Commons
Immagine della facciata di una casa a schiera grande bianca classica a due piani con rivestimento con lastre in cemento, tetto a capanna e copertura a scandole
Immagine della facciata di una casa a schiera grande bianca classica a due piani con rivestimento con lastre in cemento, tetto a capanna e copertura a scandole
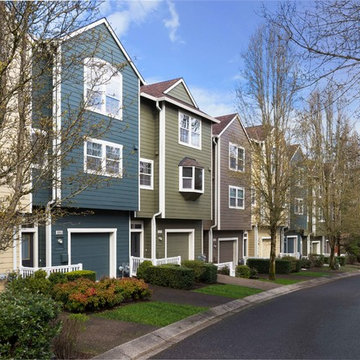
A northwest classic color scheme by ColorMoxie NW that will defy being "date-stamped." All colors are Benjamin Moore.
Photo Credit: Caleb Vandermeer Photography
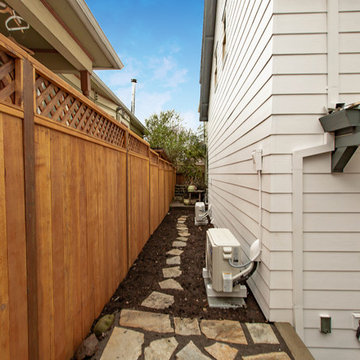
503 Real Estate Photography
Ispirazione per la facciata di una casa a schiera piccola bianca classica a due piani con rivestimento con lastre in cemento, tetto a padiglione e copertura a scandole
Ispirazione per la facciata di una casa a schiera piccola bianca classica a due piani con rivestimento con lastre in cemento, tetto a padiglione e copertura a scandole
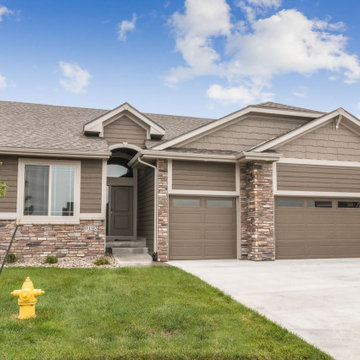
Esempio della facciata di una casa a schiera grande marrone classica a un piano con rivestimento con lastre in cemento, falda a timpano e copertura a scandole
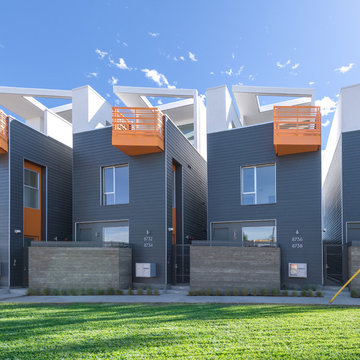
Immagine della facciata di una casa a schiera grigia moderna a tre piani di medie dimensioni con rivestimento con lastre in cemento
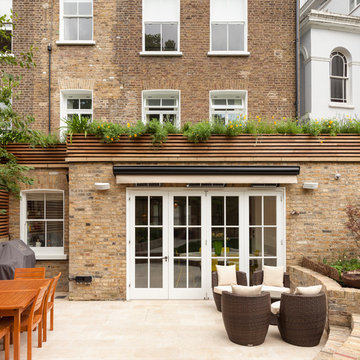
Immagine della facciata di una casa a schiera grigia contemporanea a tre piani di medie dimensioni con rivestimento con lastre in cemento, tetto piano e copertura in tegole
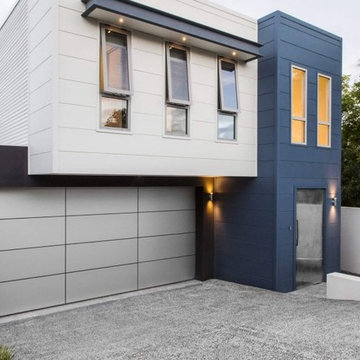
Esempio della facciata di una casa a schiera blu moderna a due piani di medie dimensioni con tetto piano, rivestimento con lastre in cemento e copertura in metallo o lamiera
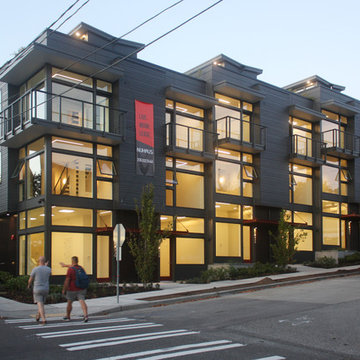
Each pair of units was designed almost as a discrete building with the floor plans mirrored from each other. The paired units are offset from each other to provide additional visibility and light to the ones further from the corner.
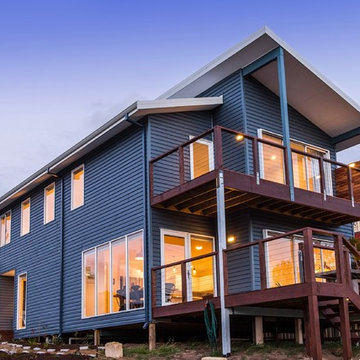
A spacewise design on a very narrow sloping city block. Optimising light, views and flow of spaces.
Immagine della facciata di una casa a schiera blu rustica di medie dimensioni con rivestimento con lastre in cemento, falda a timpano e copertura in metallo o lamiera
Immagine della facciata di una casa a schiera blu rustica di medie dimensioni con rivestimento con lastre in cemento, falda a timpano e copertura in metallo o lamiera
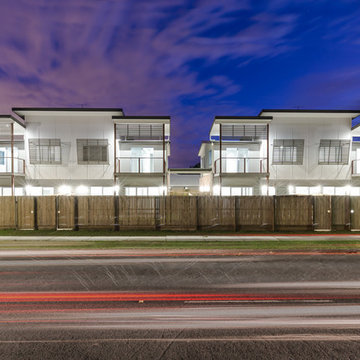
AEP Photographers
Foto della facciata di una casa a schiera bianca moderna a due piani di medie dimensioni con rivestimento con lastre in cemento, tetto piano e copertura in metallo o lamiera
Foto della facciata di una casa a schiera bianca moderna a due piani di medie dimensioni con rivestimento con lastre in cemento, tetto piano e copertura in metallo o lamiera
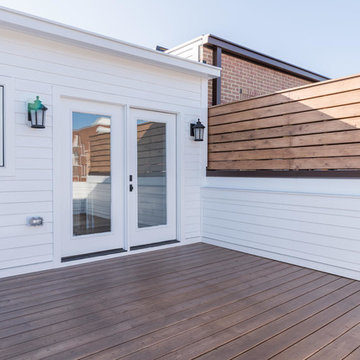
Immagine della facciata di una casa a schiera bianca con rivestimento con lastre in cemento
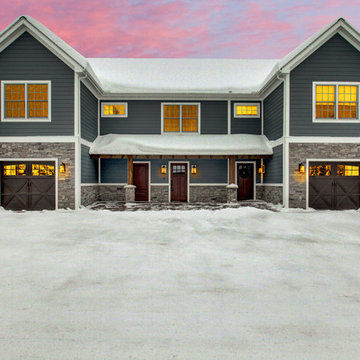
Idee per la facciata di una casa a schiera blu classica a due piani con rivestimento con lastre in cemento e copertura a scandole
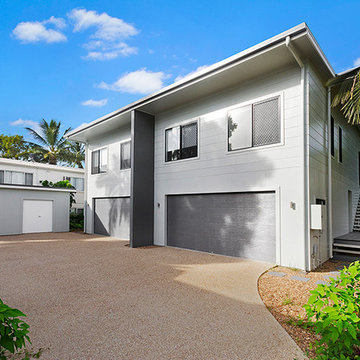
Front Exterior
This Project was reworked and tweaked over a 12 month period, prior to building commencement in April of 2015.
One of the major changes was to change from a full masonry and concrete building structure with suspended slabs, to one completely timber framed. This decision was advised due to engineering detail reacting to the on site soil testing. Class (P) sand.
Essentially we needed the building to be lighter. Samford Homes suggested that by changing to a timber framed fully cladded structure, we could remove a major cost to the client of around $40,000, that the original plans called for.
This was achieved by using a revolutionary product for the first time in Townsville, Katana Foundations. Katana are an engineered screw pile system which transfers the weight on the building into the foundations of the block. In this case 2.3m deep below the bottom of the footings.
The building was clad in a mixture of contemporary boards and sheets from James Hardies’ Scyon range, including Easy Lap for the lower floor, while using 325 Stria for the top floor. The Stria cladding boards were mitred around all the external corners to give a seamless wrap effect to the building. As you can appreciate, this takes considerable effort and skill to get right.
Another small area of change wast to the use of a raking steel beam to support the upper floor balconies. This was an aspect which was altered from the plan during construction to save some time, as well as add a pleasing look to the rear of the building.
Another new, yet clever product was the Decoria flooring used throughout. This product is a timber look vinyl board which carries a 25 year residential warranty. It was recommended by the builder to the client as the end use for this project was to be a rental investment. This maximises the service life of the flooring product.
In another first for Townsville, this project also saw first use of James Hardies’ new decking product, Hardie Deck. This product work to deliver a longer period between maintenance of the product due to it’s stable nature.
The design of the building also took into consideration the aspect of the sea breezes allowing for fantastic cross flow ventilation.
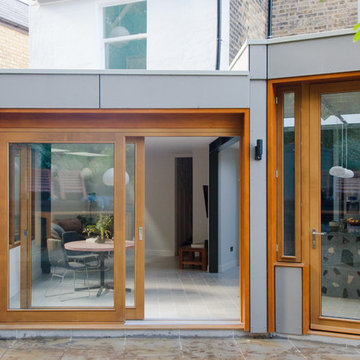
Megan Taylor Photo
Foto della facciata di una casa a schiera verde contemporanea a un piano di medie dimensioni con rivestimento con lastre in cemento e tetto piano
Foto della facciata di una casa a schiera verde contemporanea a un piano di medie dimensioni con rivestimento con lastre in cemento e tetto piano
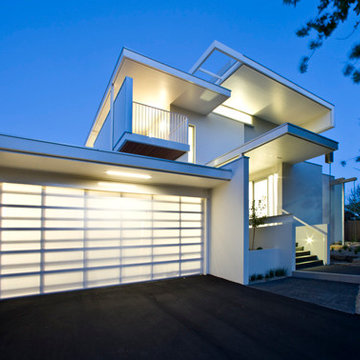
Ben Wrigley
Foto della facciata di una casa a schiera grande bianca moderna a due piani con rivestimento con lastre in cemento, tetto piano e copertura in metallo o lamiera
Foto della facciata di una casa a schiera grande bianca moderna a due piani con rivestimento con lastre in cemento, tetto piano e copertura in metallo o lamiera
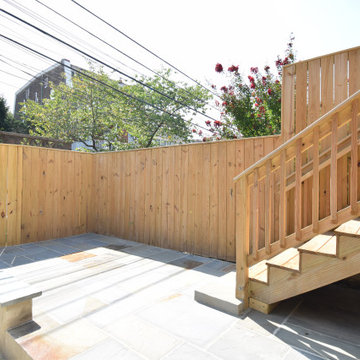
Inviting back deck yard area with flagstone pavers and fencing.
Foto della facciata di una casa a schiera grande beige classica a tre piani con rivestimento con lastre in cemento, tetto piano e copertura mista
Foto della facciata di una casa a schiera grande beige classica a tre piani con rivestimento con lastre in cemento, tetto piano e copertura mista
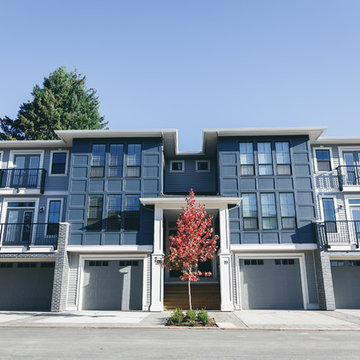
Kristin Burr Photography
Esempio della facciata di una casa a schiera blu classica a tre piani con rivestimento con lastre in cemento
Esempio della facciata di una casa a schiera blu classica a tre piani con rivestimento con lastre in cemento
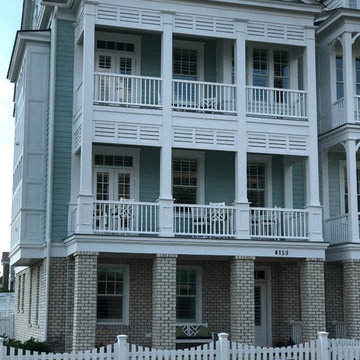
Foto della facciata di una casa a schiera blu stile marinaro a tre piani di medie dimensioni con rivestimento con lastre in cemento, tetto a capanna e copertura a scandole
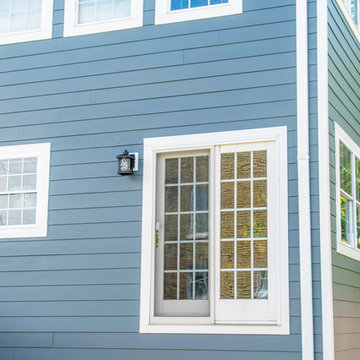
The back of this row home in Washington received all new James Hardie fiber cement siding in evening blue and James Hardie Trim in Arctic White!
Immagine della facciata di una casa a schiera blu a tre piani di medie dimensioni con rivestimento con lastre in cemento e tetto piano
Immagine della facciata di una casa a schiera blu a tre piani di medie dimensioni con rivestimento con lastre in cemento e tetto piano
Facciate di Case a Schiera con rivestimento con lastre in cemento
5