Facciate di Case a Schiera con rivestimento con lastre in cemento
Filtra anche per:
Budget
Ordina per:Popolari oggi
221 - 240 di 291 foto
1 di 3
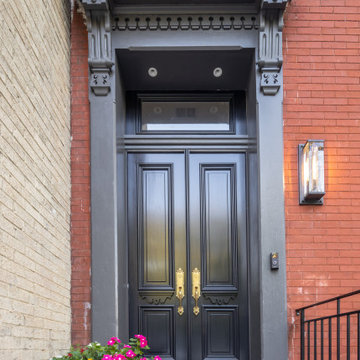
We completely gutted and renovated this historic DC
rowhouse and added a rear addition and a roof deck, accessed by stairs to an enclosed structure.
The client wanted to maintain a formal, traditional feel at the front of the house and add bolder and contemporary design at the back.
We removed the existing partial rear addition, landings, walkways, and retaining walls. The new 3-story rear addition is across the entire width of the house, extending out 24-feet.
Our original front entry design did not have a planter. However, the HPRB insisted on a planting area to maintain that original element of the house.
The charcoal gray color at the trim and the front door had to be approved by HPRB. HPRB also had to review and approve our new code-compliant steps and railings to the front door.

Idee per la facciata di una casa a schiera piccola verde classica a due piani con rivestimento con lastre in cemento, tetto a capanna e copertura a scandole
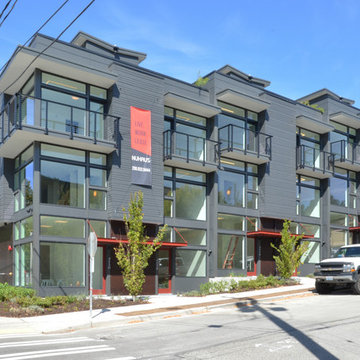
The six townhouses that make up Nuhaus Live-Work were designed as three pairs of mirrored units. Gates at the corners of the building lead to residential entrances, while commercial entrances are directly off the street.
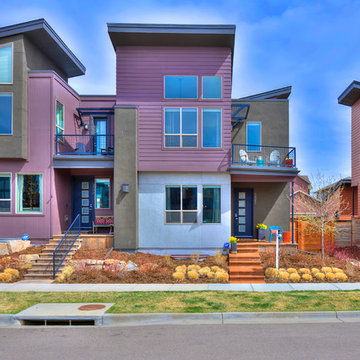
Listed by Art of Home Team Liz Thompson. Photos by Zachary Cornwell.
Immagine della facciata di una casa a schiera viola contemporanea a tre piani con rivestimento con lastre in cemento e tetto piano
Immagine della facciata di una casa a schiera viola contemporanea a tre piani con rivestimento con lastre in cemento e tetto piano
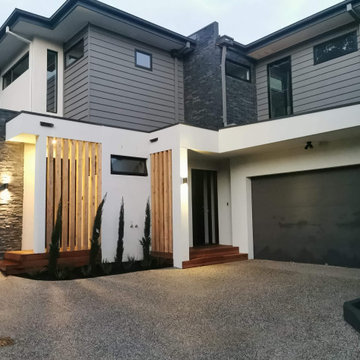
Plenty of variation in cladding materials and colours in this entry shot of the 2 back units in this small 3 townhouse development. Materials include Veneer Ledgestone Slate, cypress posts used as privacy screening, merbau entry decking rendered brickwork and cement weatherboards to the upper storey. A grey and black toned exposed aggregate driveway complements the external unit colours.
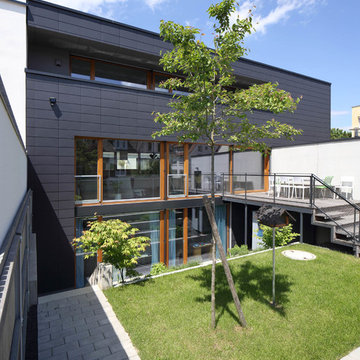
Esempio della facciata di una casa a schiera nera contemporanea a tre piani di medie dimensioni con rivestimento con lastre in cemento e tetto piano
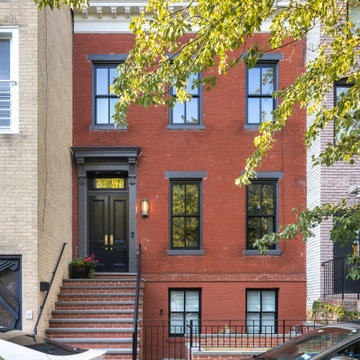
We completely gutted and renovated this historic DC
rowhouse and added a rear addition and a roof deck, accessed by stairs to an enclosed structure.
The client wanted to maintain a formal, traditional feel at the front of the house and add bolder and contemporary design at the back.
We removed the existing partial rear addition, landings, walkways, and retaining walls. The new 3-story rear addition is across the entire width of the house, extending out 24-feet.
Our original front entry design did not have a planter. However, the HPRB insisted on a planting area to maintain that original element of the house.
The charcoal gray color at the trim and the front door had to be approved by HPRB. HPRB also had to review and approve our new code-compliant steps and railings to the front door.
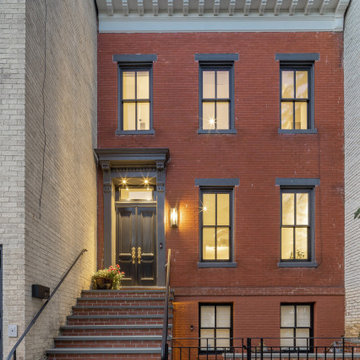
We completely gutted and renovated this historic DC
rowhouse and added a rear addition and a roof deck, accessed by stairs to an enclosed structure.
The client wanted to maintain a formal, traditional feel at the front of the house and add bolder and contemporary design at the back.
We removed the existing partial rear addition, landings, walkways, and retaining walls. The new 3-story rear addition is across the entire width of the house, extending out 24-feet.
Our original front entry design did not have a planter. However, the HPRB insisted on a planting area to maintain that original element of the house.
The charcoal gray color at the trim and the front door had to be approved by HPRB. HPRB also had to review and approve our new code-compliant steps and railings to the front door.
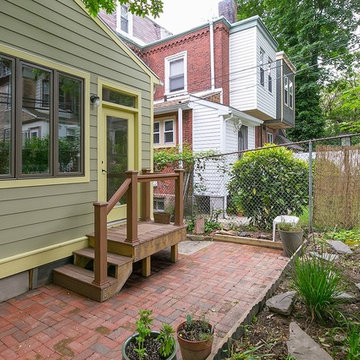
Ispirazione per la facciata di una casa verde contemporanea a due piani di medie dimensioni con rivestimento con lastre in cemento
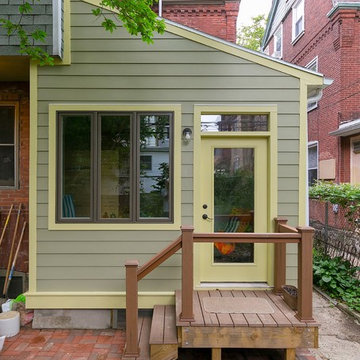
Immagine della facciata di una casa verde contemporanea a due piani di medie dimensioni con rivestimento con lastre in cemento
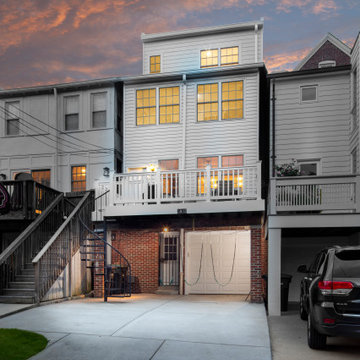
With this rowhouse, we could only go up to provide the additional space that this family of four needed. The third-story addition is visible at the back facade. However, it blends seamlessly at the front façade. The new third floor has a master bedroom with en suite bathroom and a second bedroom.
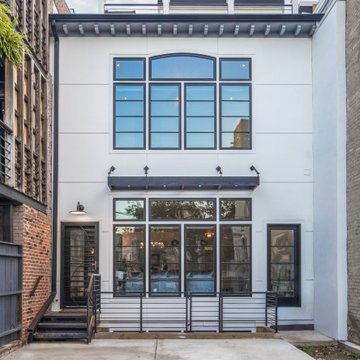
We completely gutted and renovated this historic DC
rowhouse and added a rear addition and a roof deck, accessed by stairs to an enclosed structure.
The client wanted to maintain a formal, traditional feel at the front of the house and add bolder and contemporary design at the back.
We removed the existing partial rear addition, landings, walkways, and retaining walls. The new 3-story rear addition is across the entire width of the house, extending out 24-feet.
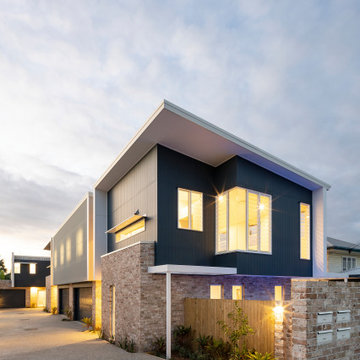
Immagine della facciata di una casa a schiera grande blu stile marinaro a due piani con rivestimento con lastre in cemento, tetto piano e copertura in metallo o lamiera
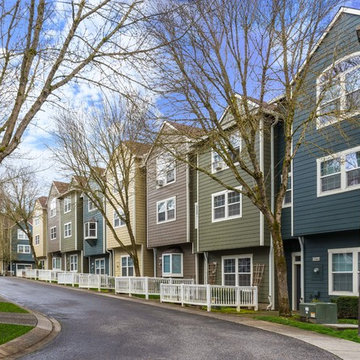
Have you ever seen condos with so many versions of pale beige your eyes glazed over? Waterford Condominiums used to be just that. Now it feels like a neighborhood with deep, rich colors that bring personality and a sense of place. ColorMoxie worked with the HOA board for several months to develop this timeless palette with wide appeal.
Photo credit: Caleb Vandermeer Photo
Extensive Exterior Rehab by Lifetime Exteriors
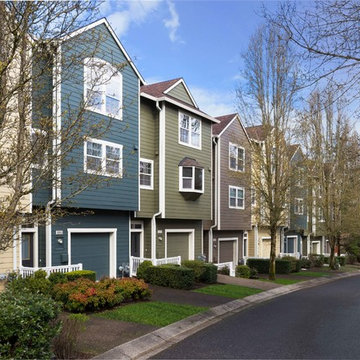
Have you ever seen condos with so many versions of pale beige your eyes glazed over? Waterford Condominiums used to be just that. Now it feels like a neighborhood with deep, rich colors that bring personality and a sense of place. ColorMoxie worked with the HOA board for several months to develop this timeless palette with wide appeal.
Photo credit: Caleb Vandermeer Photo
Extensive Exterior Rehab by Lifetime Exteriors
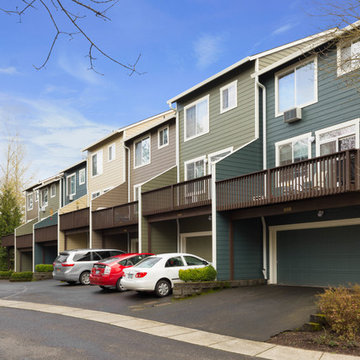
A northwest classic color scheme by ColorMoxie NW that will defy being "date-stamped." All colors are Benjamin Moore.
Photo Credit: Caleb Vandermeer Photography
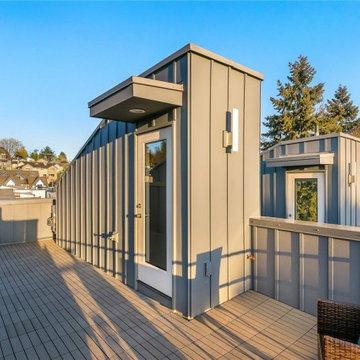
Ispirazione per la facciata di una casa blu moderna a tre piani di medie dimensioni con rivestimento con lastre in cemento, copertura in metallo o lamiera, pannelli e listelle di legno e tetto grigio
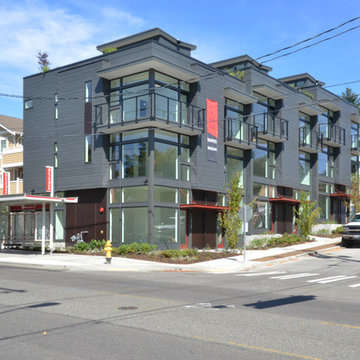
The townhouses occupy a prominent corner site on one of West Seattle's main streets, with bus service directly off the corner. Balconies are off the master bedroom, and the rooftop penthouses are visible above.
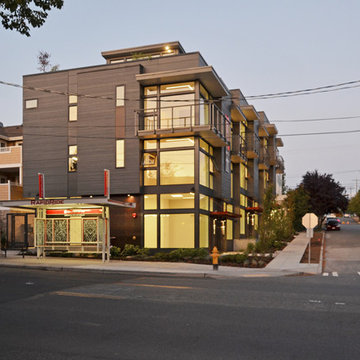
Units step toward the street as they get further from the corner.
Ispirazione per la facciata di una casa a schiera grigia contemporanea a tre piani di medie dimensioni con rivestimento con lastre in cemento e tetto piano
Ispirazione per la facciata di una casa a schiera grigia contemporanea a tre piani di medie dimensioni con rivestimento con lastre in cemento e tetto piano
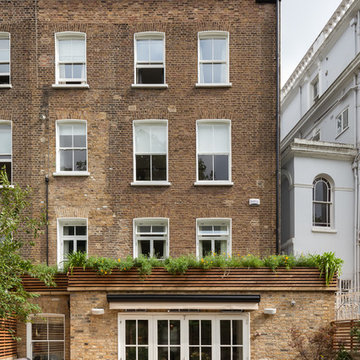
Idee per la facciata di una casa a schiera grigia classica a tre piani di medie dimensioni con rivestimento con lastre in cemento, tetto piano e copertura in tegole
Facciate di Case a Schiera con rivestimento con lastre in cemento
12