Facciate di Case a Schiera con pannelli e listelle di legno
Filtra anche per:
Budget
Ordina per:Popolari oggi
1 - 20 di 161 foto
1 di 3

Timber clad exterior with pivot and slide window seat.
Esempio della facciata di una casa a schiera nera contemporanea di medie dimensioni con rivestimento in legno, tetto a capanna e pannelli e listelle di legno
Esempio della facciata di una casa a schiera nera contemporanea di medie dimensioni con rivestimento in legno, tetto a capanna e pannelli e listelle di legno

Inspired by the traditional Scandinavian architectural vernacular, we adopted various design elements and further expressed them with a robust materiality palette in a more contemporary manner.
– DGK Architects

Immagine della facciata di una casa a schiera nera contemporanea a due piani di medie dimensioni con rivestimento in legno, tetto a capanna, copertura in tegole, tetto nero e pannelli e listelle di legno

Idee per la facciata di una casa a schiera piccola beige a tre piani con rivestimento in legno, tetto piano, copertura a scandole, tetto nero e pannelli e listelle di legno

Ispirazione per la facciata di una casa a schiera rossa industriale a tre piani di medie dimensioni con rivestimento in mattoni, copertura in metallo o lamiera, tetto nero e pannelli e listelle di legno

Foto della facciata di una casa blu moderna a tre piani di medie dimensioni con rivestimento con lastre in cemento, copertura in metallo o lamiera, pannelli e listelle di legno e tetto nero
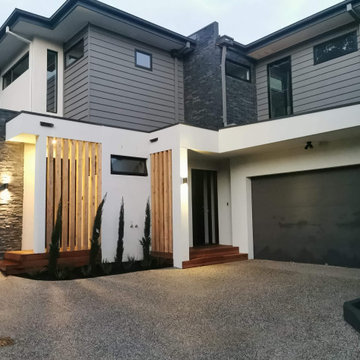
Plenty of variation in cladding materials and colours in this entry shot of the 2 back units in this small 3 townhouse development. Materials include Veneer Ledgestone Slate, cypress posts used as privacy screening, merbau entry decking rendered brickwork and cement weatherboards to the upper storey. A grey and black toned exposed aggregate driveway complements the external unit colours.
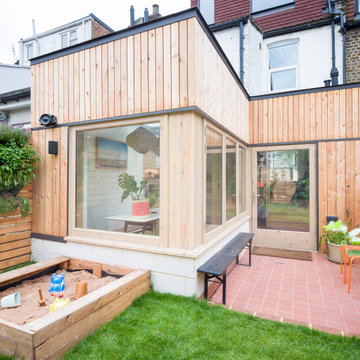
The single storey kitchen extension has been wrapped externally with larch cladding, with a plinth of fair faced concrete block work.
Esempio della facciata di una casa a schiera bianca scandinava a un piano di medie dimensioni con rivestimento in legno e pannelli e listelle di legno
Esempio della facciata di una casa a schiera bianca scandinava a un piano di medie dimensioni con rivestimento in legno e pannelli e listelle di legno
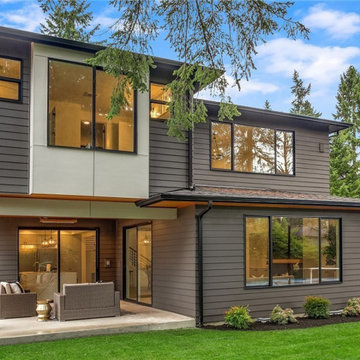
The use of grey and white creates a subtle beauty that's not overwhelmingly traditional. It gives your home a clean and fresh appearance both inside and out! However, if you use too many shaded grays, certain sections will appear dominating and predictable. As a result, we chose to design and include cedar siding to complement the color palette with a strong and brilliant Burnished Amber tint. The front entry accentuated the wood siding, which is surrounded by a uniformly beautiful gray and white palette. The window appeared to be moving onto this light side of the home as well. The overall exterior concept is a modern gray and white home with a burnished amber tone.

A new treatment for the front boundary wall marks the beginning of an itinerary through the house punctuated by a sequence of interventions that albeit modest, have an impact greater than their scope.
The pairing of corten steel and teak slats is used for the design of the bespoke bike storage incorporating the entrance gate and bespoke planters to revive the monotonous streetscape.
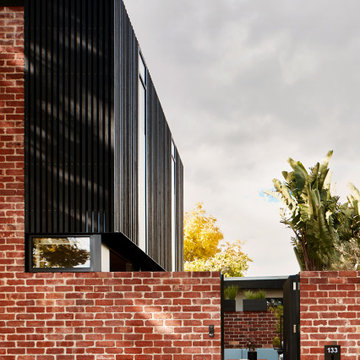
Contrast charred black timber battens with heritage brick
Immagine della facciata di una casa a schiera grande nera industriale a due piani con rivestimento in mattoni, tetto nero e pannelli e listelle di legno
Immagine della facciata di una casa a schiera grande nera industriale a due piani con rivestimento in mattoni, tetto nero e pannelli e listelle di legno
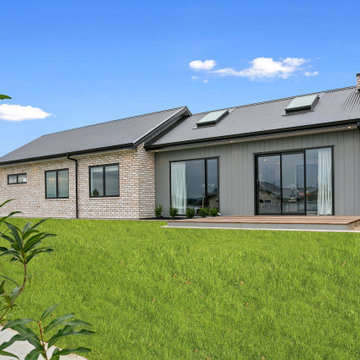
Idee per la facciata di una casa a schiera grande grigia a un piano con rivestimento in mattoni, tetto a capanna, copertura in metallo o lamiera, tetto grigio e pannelli e listelle di legno

For the front part of this townhouse’s siding, the coal creek brick offers a sturdy yet classic look in the front, that complements well with the white fiber cement panel siding. A beautiful black matte for the sides extending to the back of the townhouse gives that modern appeal together with the wood-toned lap siding. The overall classic brick combined with the modern black and white color combination and wood accent for this siding showcase a bold look for this project.
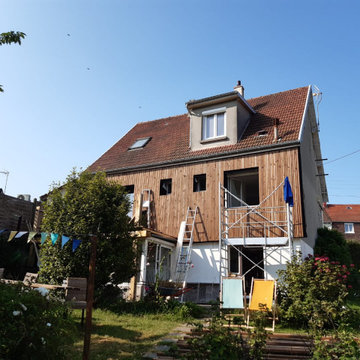
Rénovation complète d'une maison individuelle
Isolation par l'extérieur et réaménagement intérieur
Création d'une terrasse sur pilotis et ouverture en façade
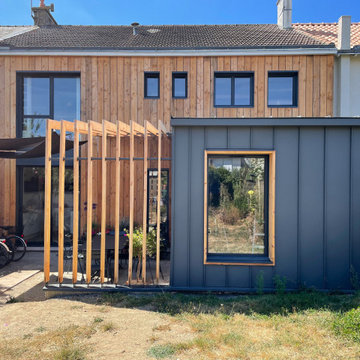
Ispirazione per la facciata di una casa a schiera grigia contemporanea a due piani di medie dimensioni con rivestimento in legno, tetto a capanna, copertura in metallo o lamiera, tetto grigio e pannelli e listelle di legno
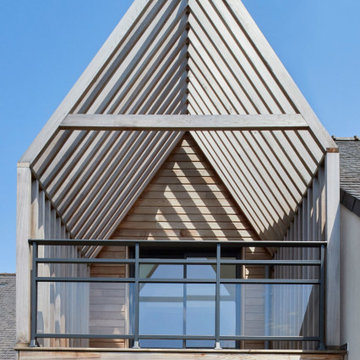
Immagine della facciata di una casa a schiera piccola multicolore contemporanea a due piani con rivestimento in legno, tetto a capanna, copertura mista, tetto marrone e pannelli e listelle di legno
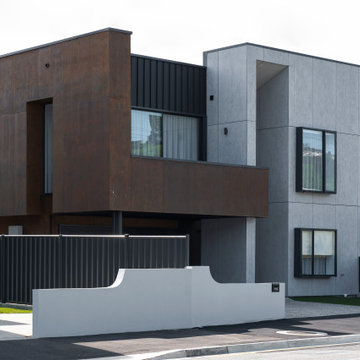
Esempio della facciata di una casa a schiera nera industriale a due piani di medie dimensioni con rivestimento in cemento, tetto piano, copertura in metallo o lamiera, tetto nero e pannelli e listelle di legno
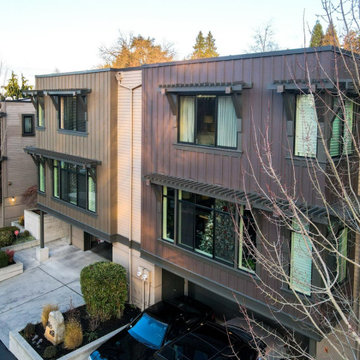
For this siding renovation, the new exterior features of the townhouse are made of deep earthy accent stucco that highlights the brown wood used as a siding panel extending to the back of the house. The house was also designed with a torch-down type of roof complementary to the stucco-Brownwood siding panel.
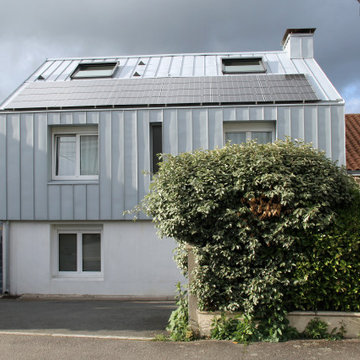
Jouant avec les reflets de lumière, la nouvelle peau de zinc Azengar de cette maison traditionnelle initie un dialogue subtil avec son environnement, et lui donne un second souffle. À l’occasion de travaux de rénovation énergétique et de surélévation, le choix de ce matériau est rapidement apparu comme une évidence. À la fois noble et pérenne, utilisable aussi bien en bardage qu’en toiture, l’exploitation de son potentiel a permis un traitement fin des détails de retournement pour créer une enveloppe continue, comme un écrin. La teinte Azengar, douce et naturelle, en plus de réfléchir le contexte, est sensible aux variations d’ambiances et change légèrement de coloration au gré des conditions météorologiques.
L’étage est entièrement isolé par l’extérieur, et la modification de charpente côté Nord dégage un nouvel espace, qui est totalement réaménagé. Ce dernier est redivisé en deux parties : la plus importante fait office de salle multimédia (pour le sport, les jeux et l’installation d’un home cinema), tandis que l’autre est transformée en une chambre d'amis d'environ 17 m². Plus qu’une simple séparation, l’élément épais qui les délimite est un véritable meuble intelligent : intégrant tantôt des étagères, tantôt une kitchenette, l’accès à la salle-de-bains ou encore des placards, il répond à de nombreuses fonctions, toutes regroupées en un unique bloc sculpté par les usages. Bien identifiable, en pin maritime contreplaqué, il structure l’espace et lui donne une atmosphère chaleureuse.
Afin de rendre de rendre l’accès à la chambre d’ami indépendant, un escalier extérieur en métal à deux volées est créé dans le prolongement de l’escalier existant en béton. Orientés plein Sud sur la rue, les panneaux photovoltaïques et les grands Velux exploitent au maximum les apports solaires. Côté jardin au Nord, un ensemble de fenêtres fixes et coulissantes en aluminium occupe quant-à-lui toute la largeur de la partie surélevée, offrant au regard la contemplation d’un paysage boisé.
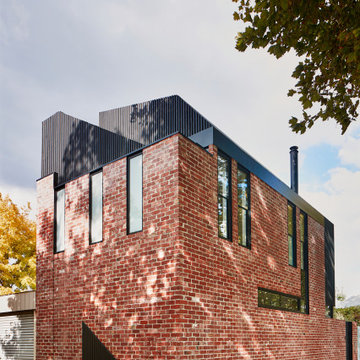
Contrast charred black timber battens with heritage brick and concealed roof deck!
Foto della facciata di una casa a schiera grande nera industriale a due piani con rivestimento in mattoni, tetto nero e pannelli e listelle di legno
Foto della facciata di una casa a schiera grande nera industriale a due piani con rivestimento in mattoni, tetto nero e pannelli e listelle di legno
Facciate di Case a Schiera con pannelli e listelle di legno
1