Facciate di Case a Schiera bianche
Filtra anche per:
Budget
Ordina per:Popolari oggi
41 - 60 di 254 foto
1 di 3
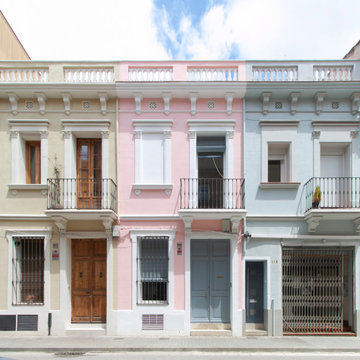
Fachada de tipología clásica del Maresme, también denominada "casa de cos", pintada en color rosa y la cual da nombre al proyecto
Idee per la facciata di una casa a schiera rosa classica a due piani con tetto a capanna, copertura in tegole e tetto bianco
Idee per la facciata di una casa a schiera rosa classica a due piani con tetto a capanna, copertura in tegole e tetto bianco
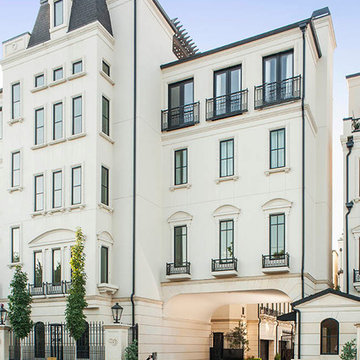
The dramatic resident entry into the development includes a gate house that is guarded for the ultimate lock and leave lifestyle.
Immagine della facciata di una casa a schiera grande bianca classica a tre piani con rivestimento in cemento
Immagine della facciata di una casa a schiera grande bianca classica a tre piani con rivestimento in cemento

Pippa Wilson Photography
An exterior shot of the double loft extension and single storey rear extension, with slate hung tiles and roof box in this London terrace house.
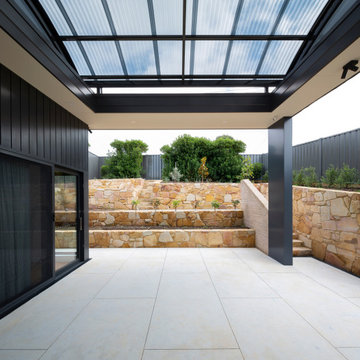
Kaleen Townhouses
Interior design and styling by Studio Black Interiors
Build by REP Building
Photography by Hcreations
Ispirazione per la facciata di una casa a schiera contemporanea a due piani con tetto piano, copertura in metallo o lamiera e tetto grigio
Ispirazione per la facciata di una casa a schiera contemporanea a due piani con tetto piano, copertura in metallo o lamiera e tetto grigio
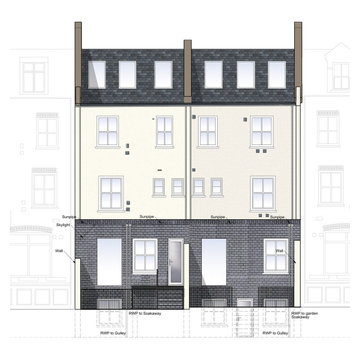
Conversion into 9 Units of apartments that includes two Duplex family units.
Foto della facciata di una casa a schiera grande vittoriana a quattro piani con rivestimento in mattoni, tetto a mansarda, copertura in tegole e tetto grigio
Foto della facciata di una casa a schiera grande vittoriana a quattro piani con rivestimento in mattoni, tetto a mansarda, copertura in tegole e tetto grigio
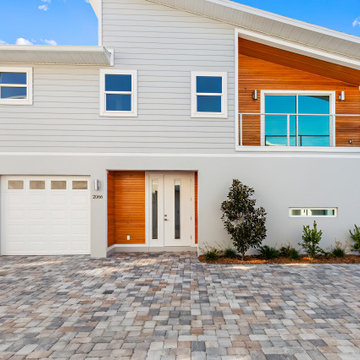
4 Luxury Modern Townhomes built for a real estate investor.
Foto della facciata di una casa a schiera grigia contemporanea a due piani di medie dimensioni con rivestimenti misti, tetto a capanna e copertura a scandole
Foto della facciata di una casa a schiera grigia contemporanea a due piani di medie dimensioni con rivestimenti misti, tetto a capanna e copertura a scandole
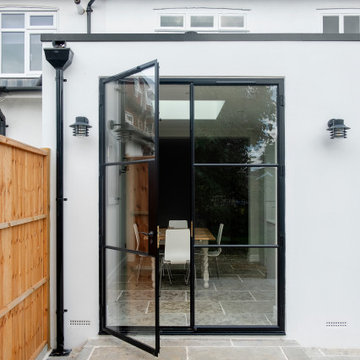
The proposed infill extension successfully created a new large and open kitchen / dining / living space with a new WC and utility room where there is less natural light. By reinstating the original wall between the front reception room and previous dining space, the proportions of the living space to the rear are more commensurate to family living and create a cosy internal environment. The new extension utilises large Crittall style glazing for the new doors and windows, as well as 2 large new sky lights which draw light deep into the plan. Importantly for this project, we also designed the lighting scheme for our client to maximise the comfort of the internal spaces, which in balance with the bright finishes, contrasting black fixtures and minimalist furniture creates a harmonious, cosy and crisp interior.
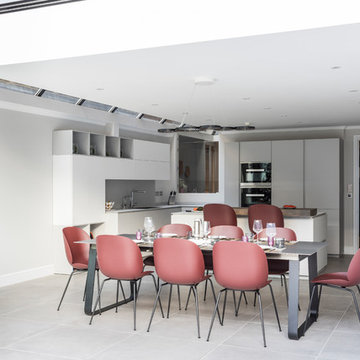
Idee per la facciata di una casa a schiera grande marrone contemporanea a un piano con rivestimento in mattoni, tetto piano e copertura in tegole
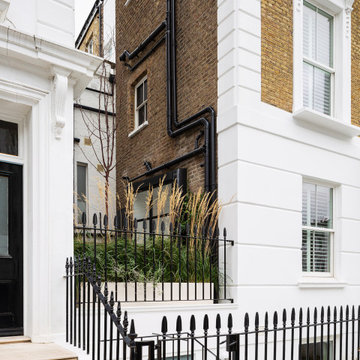
complete renovation for a Victorian house in Notting Hill, London W11
Idee per la facciata di una casa a schiera grande vittoriana a quattro piani con rivestimento in mattoni, tetto a mansarda, copertura in tegole e tetto nero
Idee per la facciata di una casa a schiera grande vittoriana a quattro piani con rivestimento in mattoni, tetto a mansarda, copertura in tegole e tetto nero
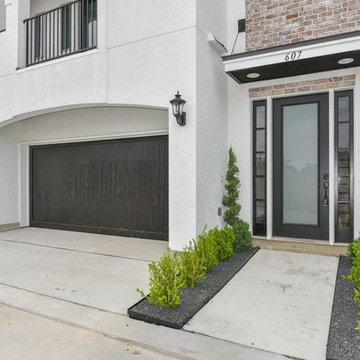
Nine new traditional, three and a half story townhomes in the Heights. The plans for this 3/3.5/2 include second-floor living spaces and third-floor bedrooms with efficient use of spaces, balconies, ceiling details, and roof decks for downtown views.
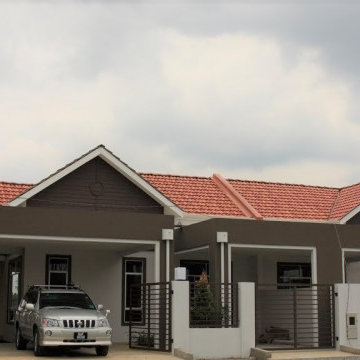
The single story houses included raked ceilings under the gable ends and a bonus mezzanine floor. The tropical design includes terraces and timber screens.
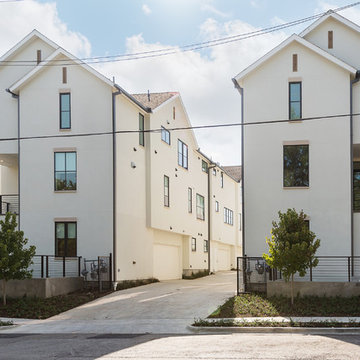
6 Unit Luxury Multi Family Home Development in High End area of Dallas - Uptown
Ispirazione per la facciata di una casa a schiera bianca classica a tre piani di medie dimensioni con rivestimento in stucco e copertura mista
Ispirazione per la facciata di una casa a schiera bianca classica a tre piani di medie dimensioni con rivestimento in stucco e copertura mista
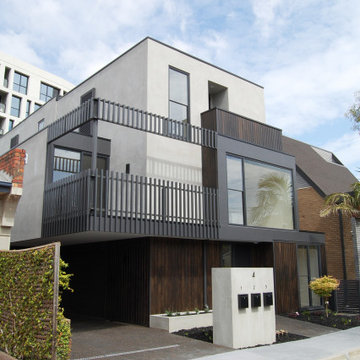
Idee per la facciata di una casa a schiera grigia contemporanea a due piani di medie dimensioni con rivestimento in legno, tetto piano e copertura in metallo o lamiera
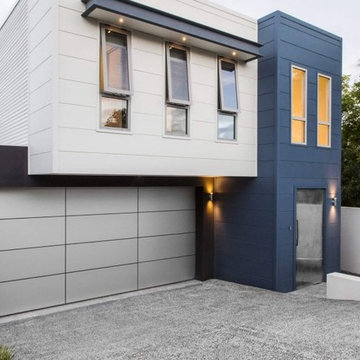
Esempio della facciata di una casa a schiera blu moderna a due piani di medie dimensioni con tetto piano, rivestimento con lastre in cemento e copertura in metallo o lamiera
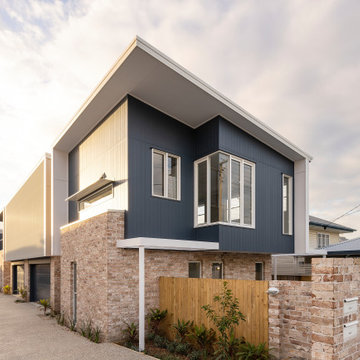
Idee per la facciata di una casa a schiera grande blu stile marinaro a due piani con rivestimento in mattoni, tetto piano e copertura in metallo o lamiera
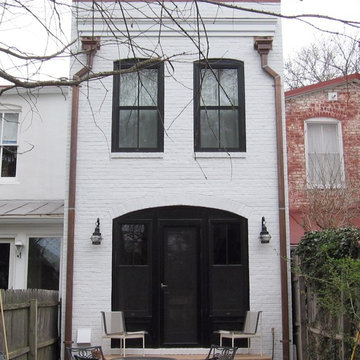
This is the rear addition designed for a tiny Georgetown rowhouse. It recalls the look of a carriage house with the large arched opening and simple symmetrical design.
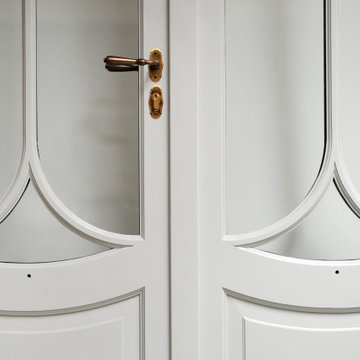
Porte fenêtre isolantes en chêne. Fabrication en copie. Compris finition peinte en cabine de finition avant pose.
Double vitrage, petits bois cintrés.
Béquille double et rosace. Ensemble finition laiton patiné.
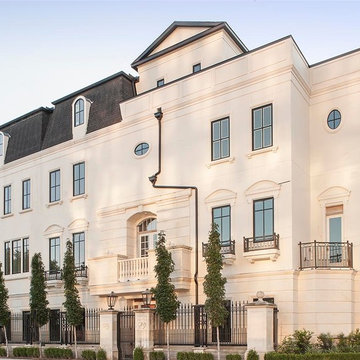
Each individual townhome creates drama all its own, but flows seamlessly with the rest of the development.
Immagine della facciata di una casa a schiera grande bianca classica a tre piani con rivestimento in cemento
Immagine della facciata di una casa a schiera grande bianca classica a tre piani con rivestimento in cemento
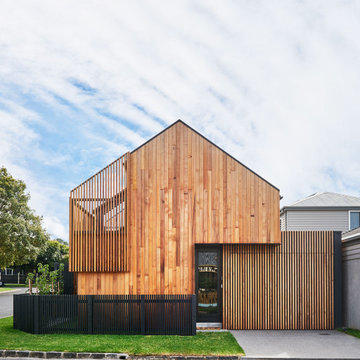
Foto della facciata di una casa a schiera nera contemporanea a due piani con rivestimento in legno, tetto a capanna e copertura in metallo o lamiera
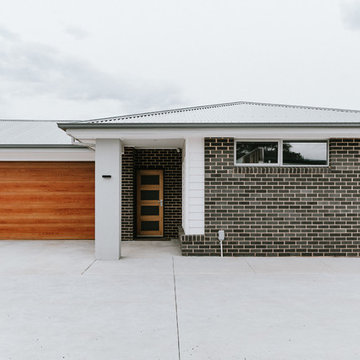
Hannah Gilbert Photography
Ispirazione per la facciata di una casa a schiera grigia contemporanea a un piano di medie dimensioni con rivestimento in mattoni, tetto a padiglione e copertura in metallo o lamiera
Ispirazione per la facciata di una casa a schiera grigia contemporanea a un piano di medie dimensioni con rivestimento in mattoni, tetto a padiglione e copertura in metallo o lamiera
Facciate di Case a Schiera bianche
3