Facciate di Case a Schiera bianche
Filtra anche per:
Budget
Ordina per:Popolari oggi
161 - 180 di 905 foto
1 di 3
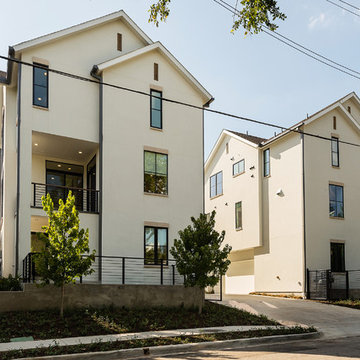
6 Unit Luxury Multi Family Home Development in High End area of Dallas - Uptown
Immagine della facciata di una casa a schiera bianca classica a tre piani di medie dimensioni con rivestimento in stucco e copertura mista
Immagine della facciata di una casa a schiera bianca classica a tre piani di medie dimensioni con rivestimento in stucco e copertura mista
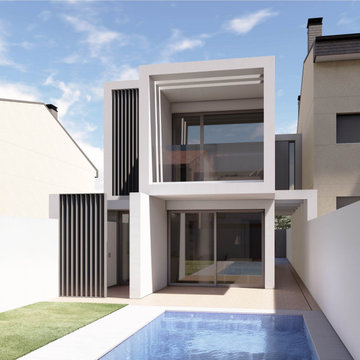
Immagine della facciata di una casa a schiera bianca moderna a due piani di medie dimensioni con rivestimento in stucco e tetto piano
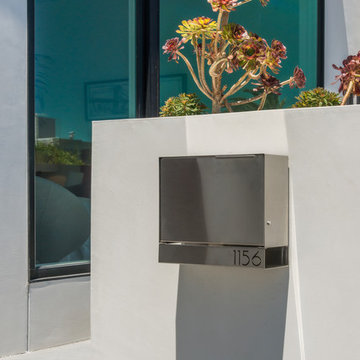
Idee per la facciata di una casa a schiera bianca contemporanea a due piani di medie dimensioni con rivestimento in stucco, tetto piano e copertura verde
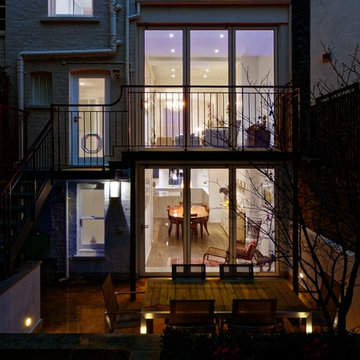
A complete refurbishment of an elegant Victorian terraced house within a sensitive conservation area. The project included a two storey glass extension and balcony to the rear, a feature glass stair to the new kitchen/dining room and an en-suite dressing and bathroom. The project was constructed over three phases and we worked closely with the client to create their ideal solution.
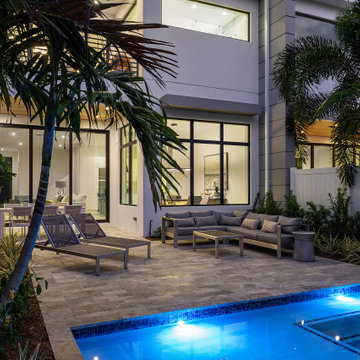
7 On 7th is a luxurious townhome complex in the flourishing enclave of North Palm Trail, just steps from the beaches of Delray.
Each contemporary unit has three bedrooms, three and a half bathrooms, a covered patio, two car garage and private individual pool.
The five interior units offer 2,353 square feet and are booked by the 2,960 square feet end units.
This modern expression of urban architecture and design was conceived by M2 Development and constructed by Marc Julien Homes.
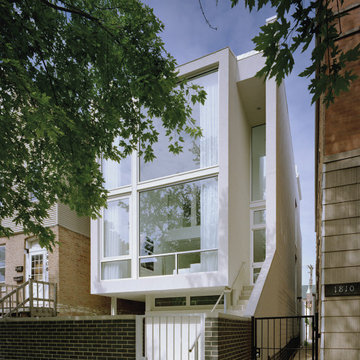
This townhouse in Chicago floats behind a private garden wall and is framed by traditional houses on both sides. A dramatic side stair leads to the main level, comprising open living, dining and kitchen areas, then continues upstairs to the master bedroom and bathroom that are suspended above the main living space. Two guest bedrooms and bathrooms are located on the lower floor.
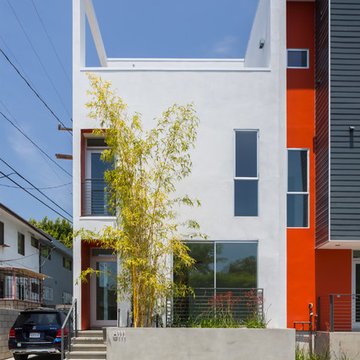
photo by Mark Singer Photography
Immagine della facciata di una casa a schiera bianca moderna a tre piani di medie dimensioni con rivestimento in stucco e tetto piano
Immagine della facciata di una casa a schiera bianca moderna a tre piani di medie dimensioni con rivestimento in stucco e tetto piano
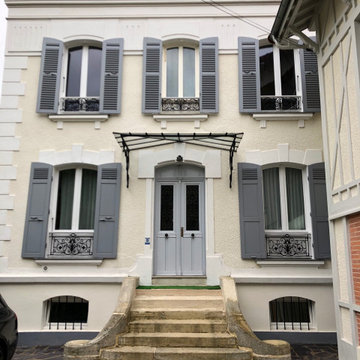
Création d'un escalier extérieur afin d'accéder au jardin depuis le séjour
Foto della facciata di una casa a schiera bianca classica con rivestimento in pietra e tetto a padiglione
Foto della facciata di una casa a schiera bianca classica con rivestimento in pietra e tetto a padiglione
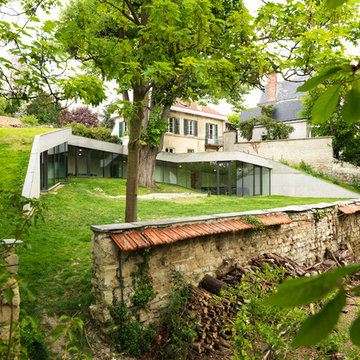
33 mètres de façade vitrée sur le jardin
Siméon Levaillant
Idee per la facciata di una casa a schiera grande bianca contemporanea a due piani con rivestimento in cemento, tetto piano e copertura verde
Idee per la facciata di una casa a schiera grande bianca contemporanea a due piani con rivestimento in cemento, tetto piano e copertura verde
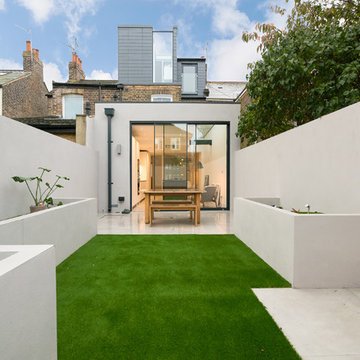
Foto della facciata di una casa a schiera piccola bianca contemporanea a tre piani con rivestimento in stucco, tetto piano e copertura in tegole
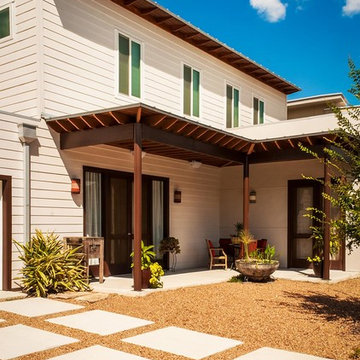
This development, nicknamed "Trivaca", is situated on a unique triangular shaped property within the historic Lavaca neighborhood of San Antonio. It consists of four, two-story modern townhouses, designed by four individual architects that work within the Southtown neighborhood. The designs, although modern, make use of a variety of materials found throughout the area such as steel, wood, and stucco, while also maintaining a unique individual look across all four properties. Fisher Heck's design for this home is a contemporary reflection of many of the surrounding historic homes, specifically with regards to materiality and building proportion. The main level consists of the main living areas as well as a home office/guest bedroom with full bath. The living spaces all open out to a lush, private xeriscaped courtyard and modular driveway. The two upstairs bedrooms both face north with perfect views of Tower of Americas and downtown fireworks.
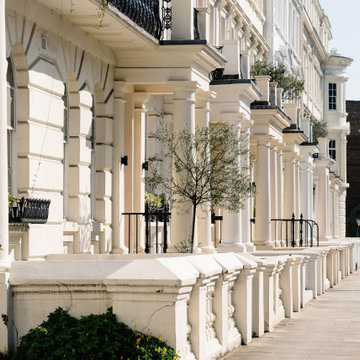
Immagine della facciata di una casa a schiera bianca classica a quattro piani
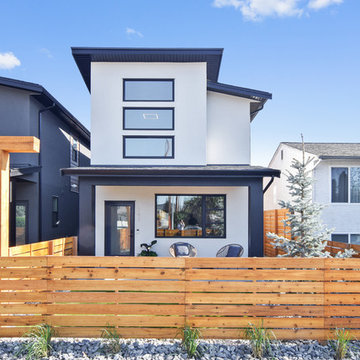
Esempio della facciata di una casa piccola bianca moderna a due piani con rivestimento in stucco e copertura a scandole
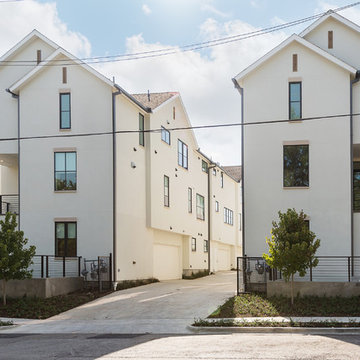
6 Unit Luxury Multi Family Home Development in High End area of Dallas - Uptown
Ispirazione per la facciata di una casa a schiera bianca classica a tre piani di medie dimensioni con rivestimento in stucco e copertura mista
Ispirazione per la facciata di una casa a schiera bianca classica a tre piani di medie dimensioni con rivestimento in stucco e copertura mista
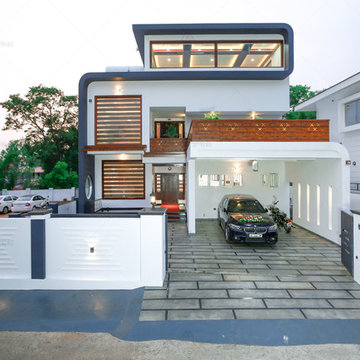
This is an ultra-modern luxurious home located at Palakkad. The total land area is around 9 cents with a built-up area of 4700 sq.ft. in three floors with 5 bedrooms.
For More Details to Visit Our Website: www.monnaie.in
Call us: 9625080808
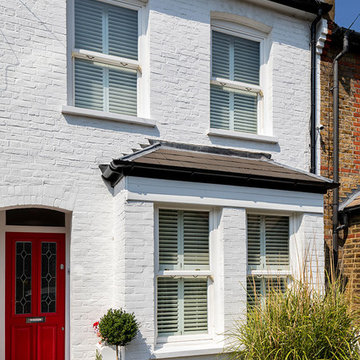
Chris Snook Photography/Plantation Shutters Ltd
Ispirazione per la facciata di una casa a schiera piccola bianca moderna a due piani
Ispirazione per la facciata di una casa a schiera piccola bianca moderna a due piani
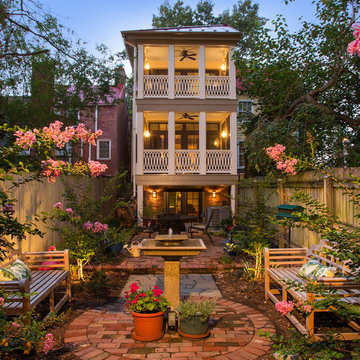
The homeowners' favorite view of the home is from their rear garden at dusk. The porches not only opened up the interior of their home to more light and the outdoors, but also created a peaceful sanctuary, an oasis of calm in a busy town.
Photographer Greg Hadley
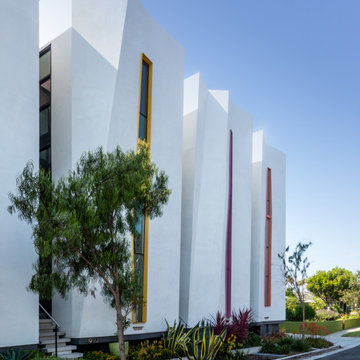
5 unit small lot subdivision
Idee per la facciata di una casa a schiera bianca moderna a tre piani di medie dimensioni con rivestimento in stucco, tetto piano e copertura mista
Idee per la facciata di una casa a schiera bianca moderna a tre piani di medie dimensioni con rivestimento in stucco, tetto piano e copertura mista
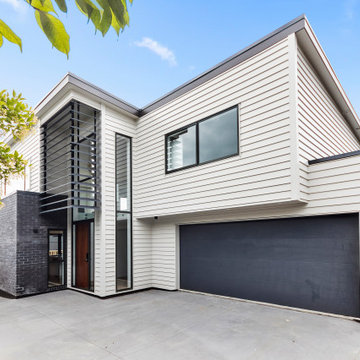
In the peaceful suburban in Auckland, it was proposed to develop the large section to subdivide and construct three high-quality freestanding dwellings.
The briefing was to design and build three modern four-bedroom houses with open plan living. The site was gently sloped higher to the rear of the site.
The house design reflects modern living philosophy with clean design. This design philosophy has also been reflected inside of the houses. Still, within modest construction cost, the house design maximised the layout efficiency with some modern features such as corner louvres and feature painted bricks.
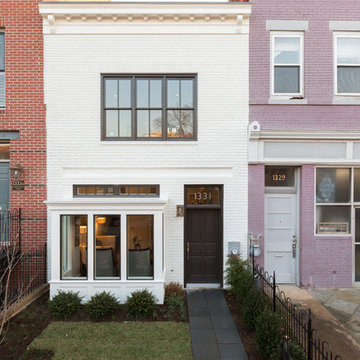
A new rowhouse in Washington, DC's historic Capitol Hill neighborhood. For information about our work, please contact info@studiombdc.com
Ispirazione per la facciata di una casa a schiera bianca contemporanea con rivestimento in mattoni
Ispirazione per la facciata di una casa a schiera bianca contemporanea con rivestimento in mattoni
Facciate di Case a Schiera bianche
9