Facciate di case a piani sfalsati di medie dimensioni
Filtra anche per:
Budget
Ordina per:Popolari oggi
121 - 140 di 2.172 foto
1 di 3
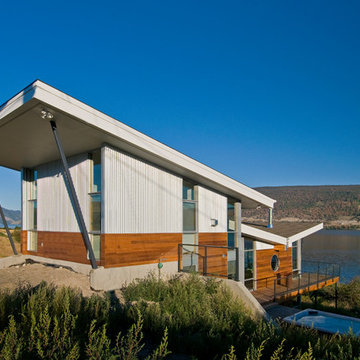
A contemporary home with a roof made up of two offset inverted rectangles that integrate into a single building supported by a solid wood beam. The visual impact is stunning yet the home integrates into the rich, semi-arid grasslands and opens to embrace the inspired views of Nicola Lake! The laminated wood beam is not really supported by the port hole openings, instead it is really part of a solid structural wood support system built up within the building envelope and providing lateral support for the home. The glazed windows extend from the underside of the roof plane down to the floor of the main living area, creating a ‘zero edge’ water view and the L shaped deck does not fully extend along the width of the lake façade so that uninterrupted lake and hillside views can be enjoyed from the interior. Finally lakeside beauty is captured by a window wall where an indoor/outdoor concrete fireplace enhances the views from the interior while creating a warm and welcoming atmosphere deck-side.
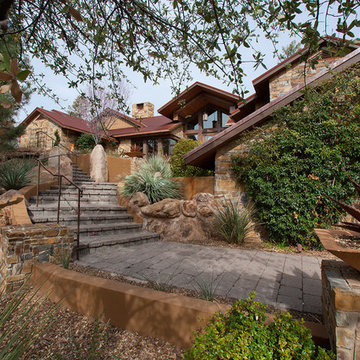
This homage to prairie style architecture located at The Rim Golf Club in Payson, Arizona was designed for owner/builder/landscaper Tom Beck.
This home appears literally fastened to the site by way of both careful design as well as a lichen-loving organic material palatte. Forged from a weathering steel roof (aka Cor-Ten), hand-formed cedar beams, laser cut steel fasteners, and a rugged stacked stone veneer base, this home is the ideal northern Arizona getaway.
Expansive covered terraces offer views of the Tom Weiskopf and Jay Morrish designed golf course, the largest stand of Ponderosa Pines in the US, as well as the majestic Mogollon Rim and Stewart Mountains, making this an ideal place to beat the heat of the Valley of the Sun.
Designing a personal dwelling for a builder is always an honor for us. Thanks, Tom, for the opportunity to share your vision.
Project Details | Northern Exposure, The Rim – Payson, AZ
Architect: C.P. Drewett, AIA, NCARB, Drewett Works, Scottsdale, AZ
Builder: Thomas Beck, LTD, Scottsdale, AZ
Photographer: Dino Tonn, Scottsdale, AZ
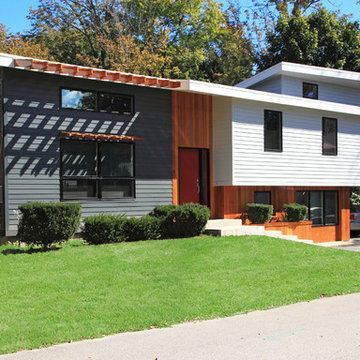
The existing house was a dated 1962 Split Level Ranch that has undergone a complete transformation to a modern livable residence for a growing family with high ceilings and an expanded upper level addition to the South. The new roof design is a switchback roof that expresses the overlapping levels while creating clerestory windows for increased daylighting and ventilation. The elevated addition can serve both as a carport and as a covered patio space that connects to the yard.
Photography: David Maurand

This 1960s split-level home desperately needed a change - not bigger space, just better. We removed the walls between the kitchen, living, and dining rooms to create a large open concept space that still allows a clear definition of space, while offering sight lines between spaces and functions. Homeowners preferred an open U-shape kitchen rather than an island to keep kids out of the cooking area during meal-prep, while offering easy access to the refrigerator and pantry. Green glass tile, granite countertops, shaker cabinets, and rustic reclaimed wood accents highlight the unique character of the home and family. The mix of farmhouse, contemporary and industrial styles make this house their ideal home.
Outside, new lap siding with white trim, and an accent of shake shingles under the gable. The new red door provides a much needed pop of color. Landscaping was updated with a new brick paver and stone front stoop, walk, and landscaping wall.
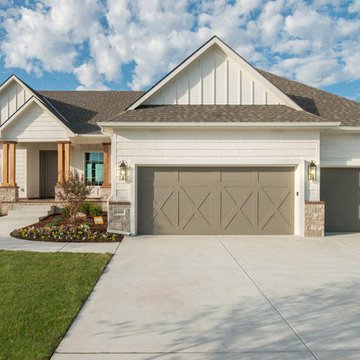
Shane Organ Photo
Ispirazione per la facciata di una casa bianca country a piani sfalsati di medie dimensioni con rivestimento con lastre in cemento e tetto a padiglione
Ispirazione per la facciata di una casa bianca country a piani sfalsati di medie dimensioni con rivestimento con lastre in cemento e tetto a padiglione
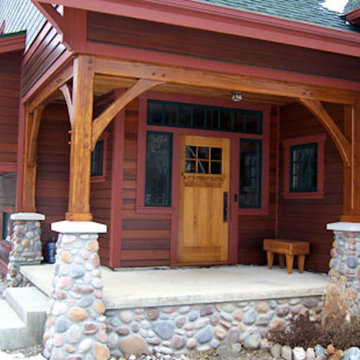
Esempio della facciata di una casa rossa rustica a piani sfalsati di medie dimensioni con rivestimento in legno
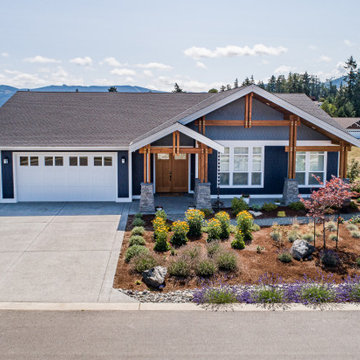
Immagine della villa blu classica a piani sfalsati di medie dimensioni con rivestimento con lastre in cemento, tetto a padiglione e copertura a scandole
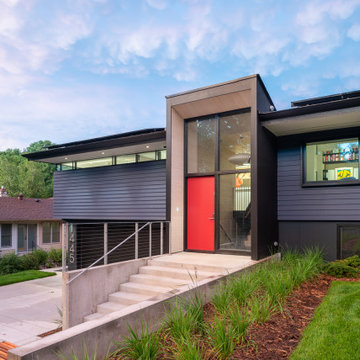
The clients for this project approached SALA ‘to create a house that we will be excited to come home to’. Having lived in their house for over 20 years, they chose to stay connected to their neighborhood, and accomplish their goals by extensively remodeling their existing split-entry home.
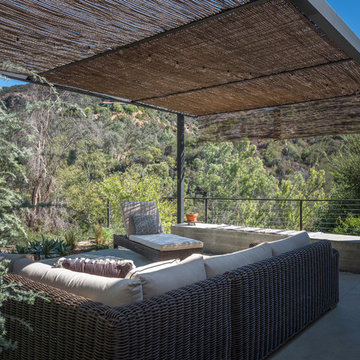
Outdoor Living Room with willow branches at the steel trellis.
Landscape by Jeff Linfors, LPO inc.
Photography by Paul Schefz
Immagine della villa grigia contemporanea a piani sfalsati di medie dimensioni con rivestimento in stucco, tetto piano e copertura mista
Immagine della villa grigia contemporanea a piani sfalsati di medie dimensioni con rivestimento in stucco, tetto piano e copertura mista
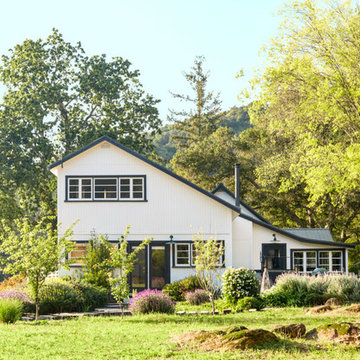
The lovely grounds surrounding the circa 1870's Calistoga Farmhouse.
Photo by David Tsay
Foto della facciata di una casa bianca country a piani sfalsati di medie dimensioni con rivestimento in legno
Foto della facciata di una casa bianca country a piani sfalsati di medie dimensioni con rivestimento in legno
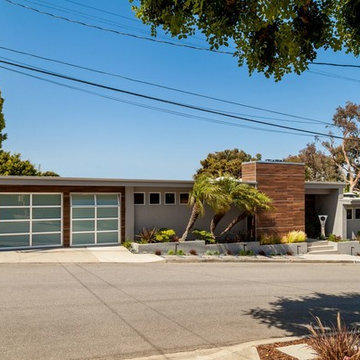
Jon Encarnacion-photographer
Mid Century modern update using up-to date materials.
Foto della facciata di una casa grigia moderna a piani sfalsati di medie dimensioni con rivestimento in stucco
Foto della facciata di una casa grigia moderna a piani sfalsati di medie dimensioni con rivestimento in stucco
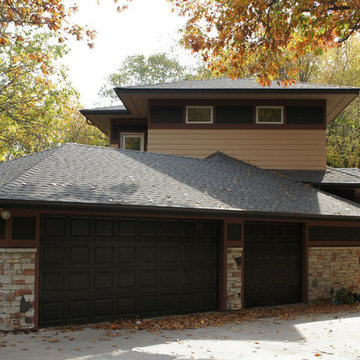
The new additions give the home a better presence when coming down the driveway. The garage is still prominent, but adding stone to the garage walls gives them a higher quality finished look.

We preserved and restored the front brick facade on this Worker Cottage renovation. A new roof slope was created with the existing dormers and new windows were added to the dormers to filter more natural light into the house. The existing rear exterior had zero connection to the backyard, so we removed the back porch, brought the first level down to grade, and designed an easy walkout connection to the yard. The new master suite now has a private balcony with roof overhangs to provide protection from sun and rain.
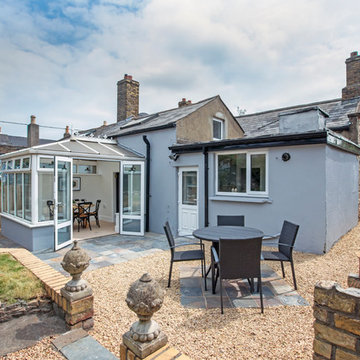
Immagine della villa vittoriana a piani sfalsati di medie dimensioni con rivestimento in mattoni, tetto a capanna e copertura in tegole
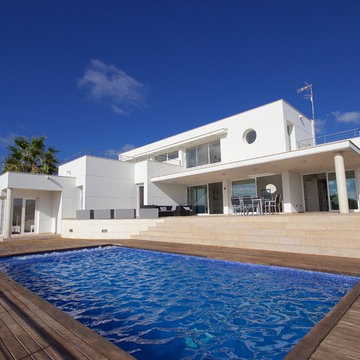
J.M.Torres
Esempio della facciata di una casa bianca moderna a piani sfalsati di medie dimensioni con tetto piano e rivestimento in stucco
Esempio della facciata di una casa bianca moderna a piani sfalsati di medie dimensioni con tetto piano e rivestimento in stucco
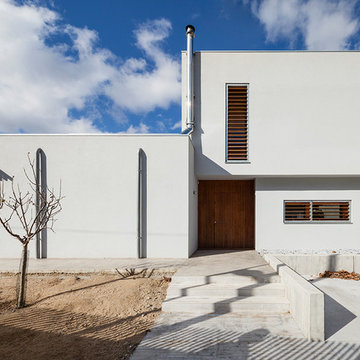
mIR House, Sant Fost de Campsentelles - Fotografía: Marcela Grassi
Immagine della facciata di una casa bianca contemporanea a piani sfalsati di medie dimensioni con tetto piano e rivestimento in stucco
Immagine della facciata di una casa bianca contemporanea a piani sfalsati di medie dimensioni con tetto piano e rivestimento in stucco

This homage to prairie style architecture located at The Rim Golf Club in Payson, Arizona was designed for owner/builder/landscaper Tom Beck.
This home appears literally fastened to the site by way of both careful design as well as a lichen-loving organic material palatte. Forged from a weathering steel roof (aka Cor-Ten), hand-formed cedar beams, laser cut steel fasteners, and a rugged stacked stone veneer base, this home is the ideal northern Arizona getaway.
Expansive covered terraces offer views of the Tom Weiskopf and Jay Morrish designed golf course, the largest stand of Ponderosa Pines in the US, as well as the majestic Mogollon Rim and Stewart Mountains, making this an ideal place to beat the heat of the Valley of the Sun.
Designing a personal dwelling for a builder is always an honor for us. Thanks, Tom, for the opportunity to share your vision.
Project Details | Northern Exposure, The Rim – Payson, AZ
Architect: C.P. Drewett, AIA, NCARB, Drewett Works, Scottsdale, AZ
Builder: Thomas Beck, LTD, Scottsdale, AZ
Photographer: Dino Tonn, Scottsdale, AZ
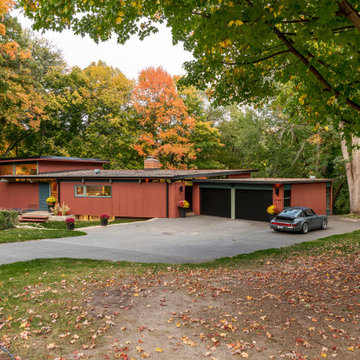
Ispirazione per la villa multicolore moderna a piani sfalsati di medie dimensioni con rivestimento in legno e tetto piano
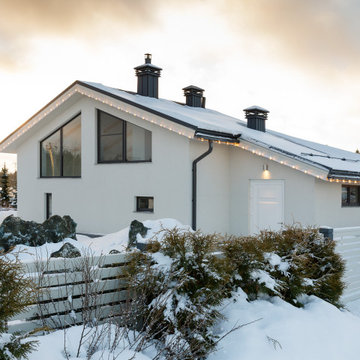
Esempio della villa bianca scandinava a piani sfalsati di medie dimensioni con rivestimento in stucco, tetto a capanna, copertura in tegole e tetto grigio
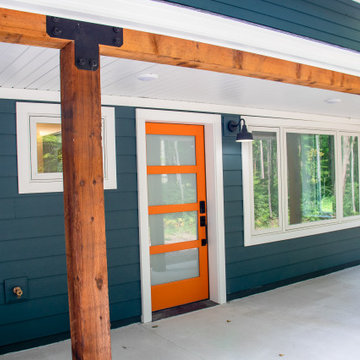
Idee per la facciata di una casa blu moderna a piani sfalsati di medie dimensioni con rivestimento in vinile, copertura a scandole, tetto nero e pannelli sovrapposti
Facciate di case a piani sfalsati di medie dimensioni
7